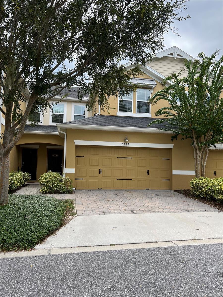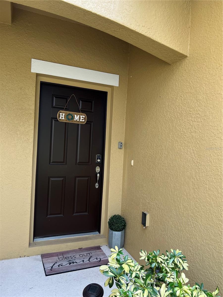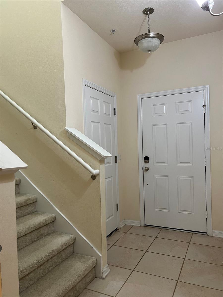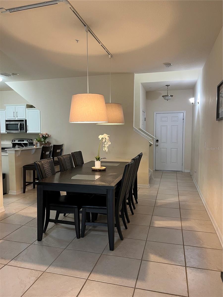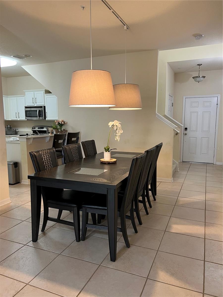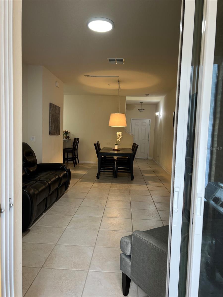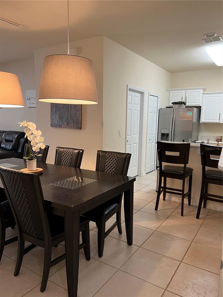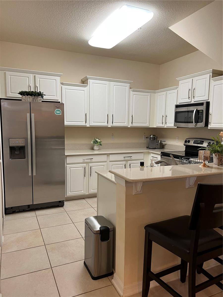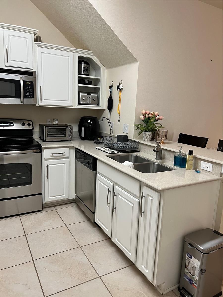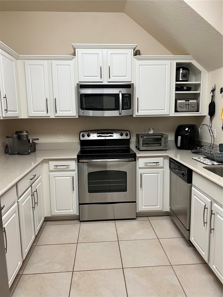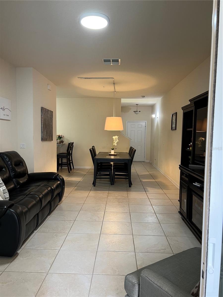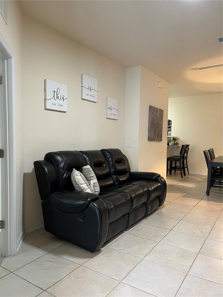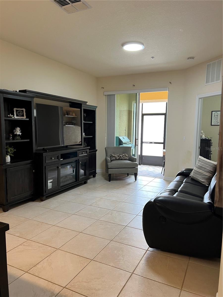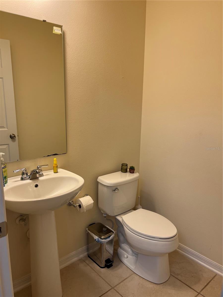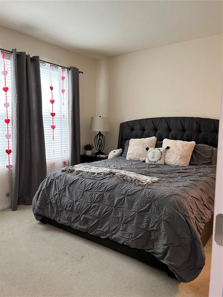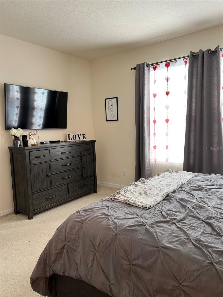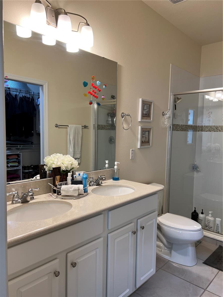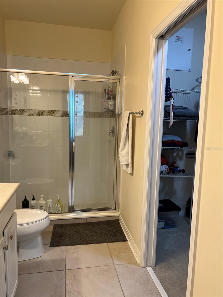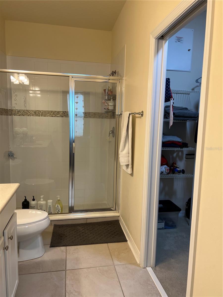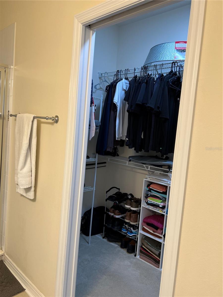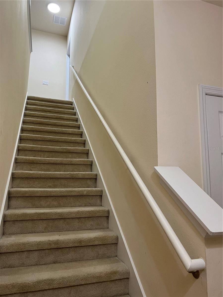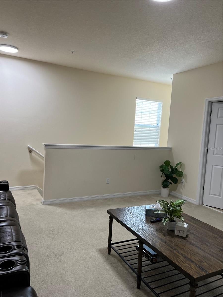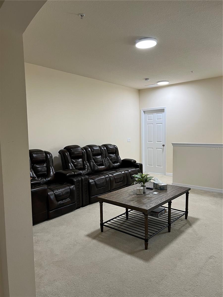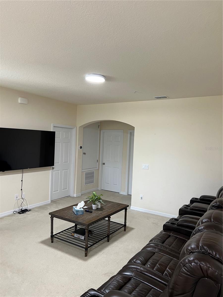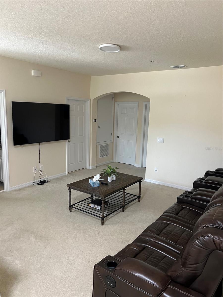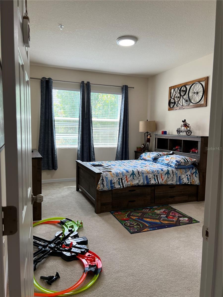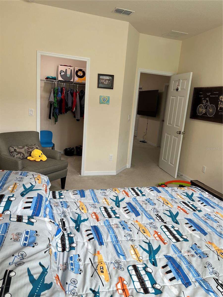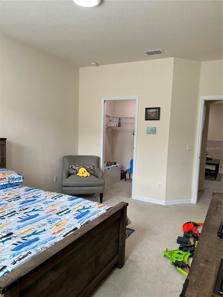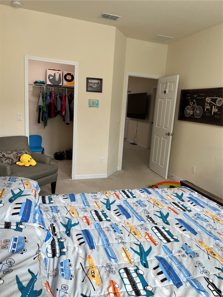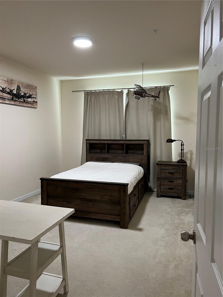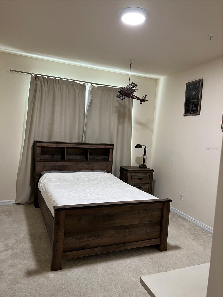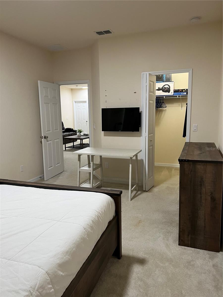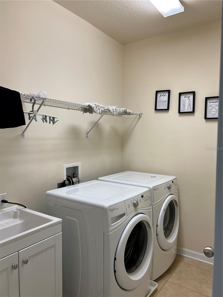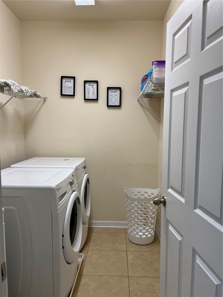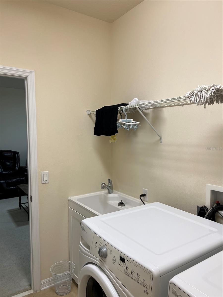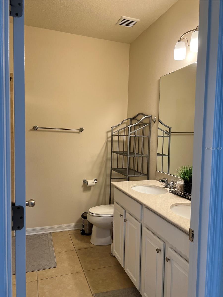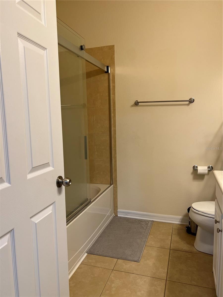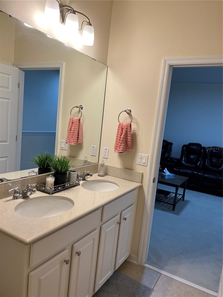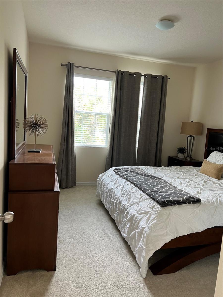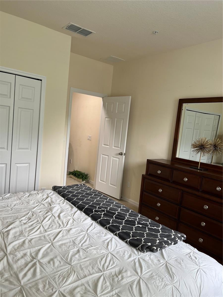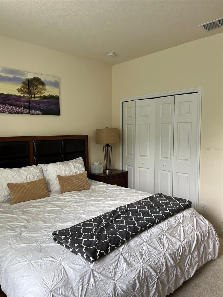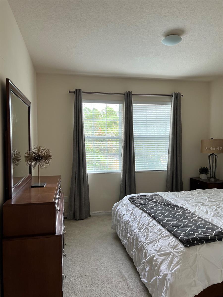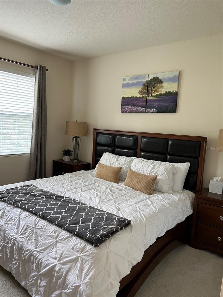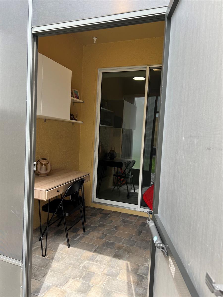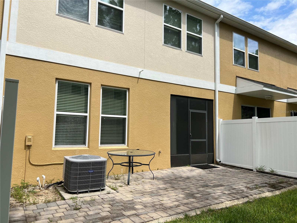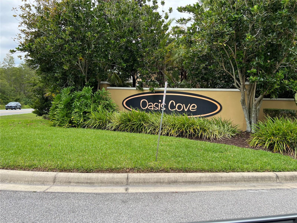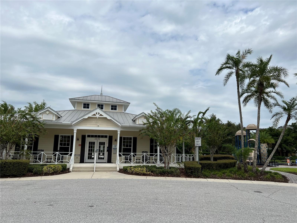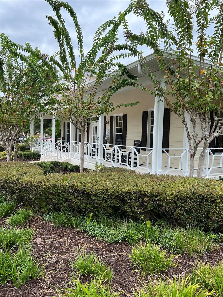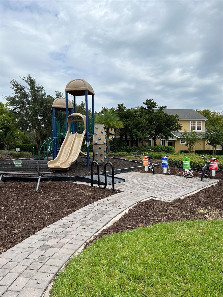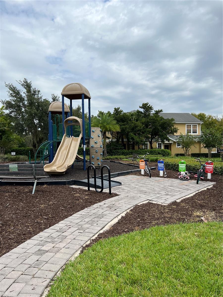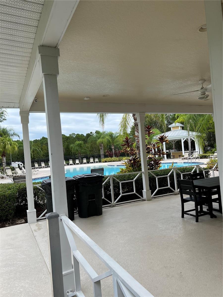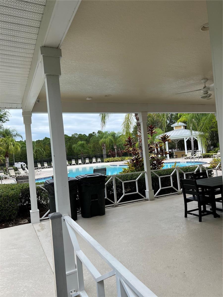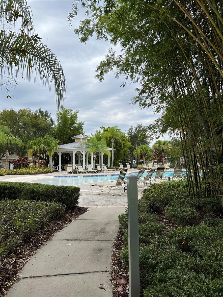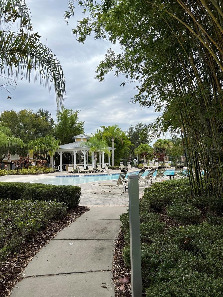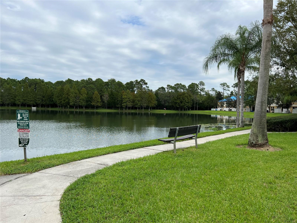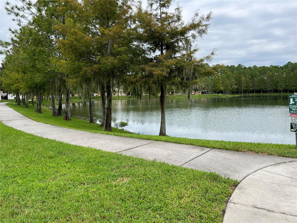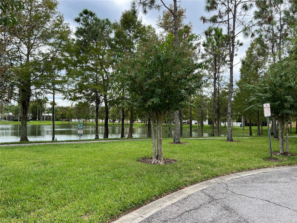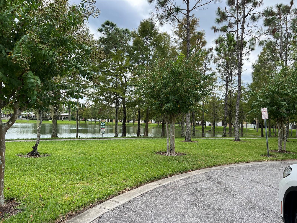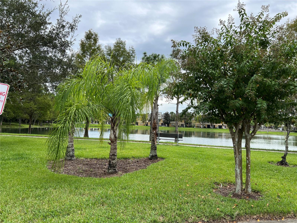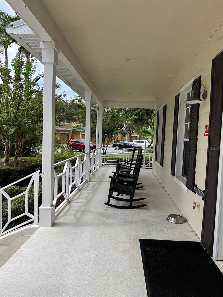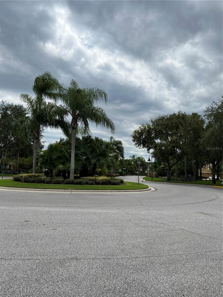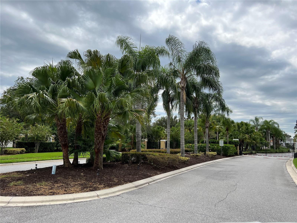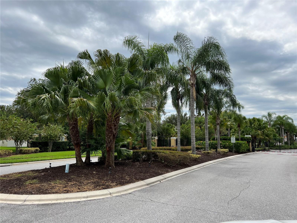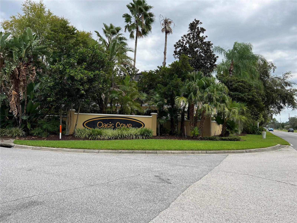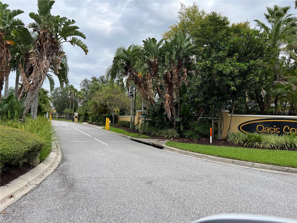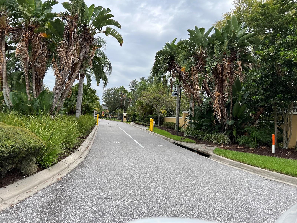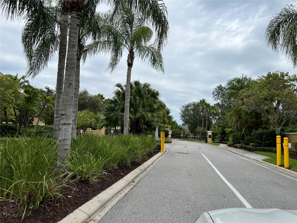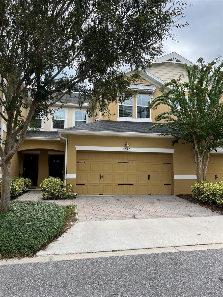PRICED AT ONLY: $432,000
Address: 8237 Serenity Spring Drive 2605, WINDERMERE, FL 34786
Description
Look this immaculate unit townhouse located in the gated community of Oasis Cove in Windermere is just what you have been waiting for! From the floors up, everything in this home is well maintained and has all the perfect upgrades you could ask for.
Oasis Cove offers a maintenance free, resort like lifestyle with a zero entry community pool, community clubhouse, fitness center, and a walking trail around the community pond. Included in your HOA fee are cable, water/sewer, pest control, exterior maintenance and landscaping, gated access and on site management.
This incredibly maintained townhome offering 2,028 sqft, 4 bedrooms, 2 full baths, and 1 half bath. Beautifully designed interiors boast an expansive open flow between the living and the dining rooms, that seamlessly lead to a relaxing enclosed porch. The well equipped and spacious kitchen is appointed with stainless steel appliance suite, granite counter tops and endless cabinetry for storage. A cozy first floor owner's suite is designed for comfort and relaxation, a spacious closet, and an en suite bathroom. Upstairs you'll find 3 additional over sized bedrooms, a full bath, and laundry room. There is a 2 car garage with plenty of room for storage and a paver driveway. Don't wait, call for a private showing today!
Property Location and Similar Properties
Payment Calculator
- Principal & Interest -
- Property Tax $
- Home Insurance $
- HOA Fees $
- Monthly -
For a Fast & FREE Mortgage Pre-Approval Apply Now
Apply Now
 Apply Now
Apply Now- MLS#: O6280344 ( Residential )
- Street Address: 8237 Serenity Spring Drive 2605
- Viewed: 182
- Price: $432,000
- Price sqft: $213
- Waterfront: No
- Year Built: 2013
- Bldg sqft: 2028
- Bedrooms: 4
- Total Baths: 3
- Full Baths: 2
- 1/2 Baths: 1
- Garage / Parking Spaces: 2
- Days On Market: 255
- Additional Information
- Geolocation: 28.4441 / -81.5941
- County: ORANGE
- City: WINDERMERE
- Zipcode: 34786
- Subdivision: Oasis Cove Iilakeside Village
- Building: Oasis Cove Iilakeside Village Ph
- Elementary School: Bay Lake
- Middle School: Horizon West
- High School: Windermere
- Provided by: INT'L PROFESSIONAL REALTY INC
- Contact: Adriana Amorim
- 407-699-7718

- DMCA Notice
Features
Building and Construction
- Covered Spaces: 0.00
- Exterior Features: Lighting, Sidewalk
- Flooring: Carpet, Tile
- Living Area: 2028.00
- Roof: Shingle
Property Information
- Property Condition: Completed
School Information
- High School: Windermere High School
- Middle School: Horizon West Middle School
- School Elementary: Bay Lake Elementary
Garage and Parking
- Garage Spaces: 2.00
- Open Parking Spaces: 0.00
Eco-Communities
- Pool Features: Gunite, Heated, In Ground
- Water Source: Public
Utilities
- Carport Spaces: 0.00
- Cooling: Central Air
- Heating: Central
- Pets Allowed: Breed Restrictions
- Sewer: Public Sewer
- Utilities: Electricity Connected
Amenities
- Association Amenities: Gated
Finance and Tax Information
- Home Owners Association Fee Includes: Cable TV, Sewer, Trash, Water
- Home Owners Association Fee: 0.00
- Insurance Expense: 0.00
- Net Operating Income: 0.00
- Other Expense: 0.00
- Tax Year: 2024
Other Features
- Appliances: Dishwasher, Disposal, Microwave, Range, Refrigerator
- Association Name: First Residential
- Association Phone: 866-378-1099
- Country: US
- Furnished: Furnished
- Interior Features: Ceiling Fans(s), Crown Molding, Open Floorplan, Primary Bedroom Main Floor, Solid Surface Counters
- Legal Description: LAKESIDE VILLAGE CONDOMINIUM PHASES 19 AND 20 10
- Levels: Two
- Area Major: 34786 - Windermere
- Occupant Type: Owner
- Parcel Number: 34-23-27-5842-02-605
- Unit Number: 2605
- Views: 182
- Zoning Code: R-3
Nearby Subdivisions
Contact Info
- The Real Estate Professional You Deserve
- Mobile: 904.248.9848
- phoenixwade@gmail.com
