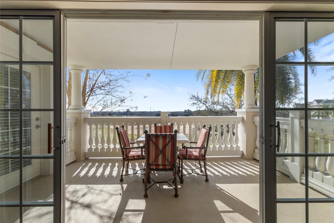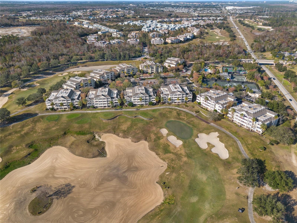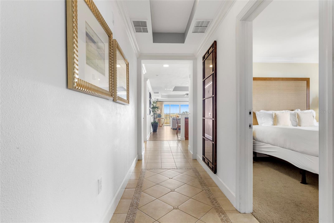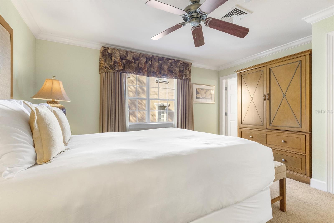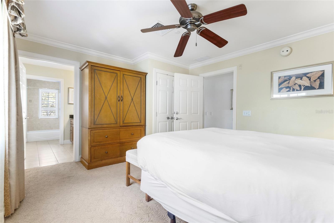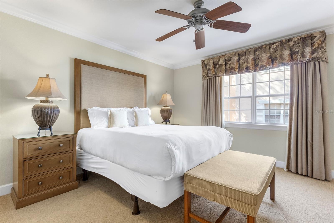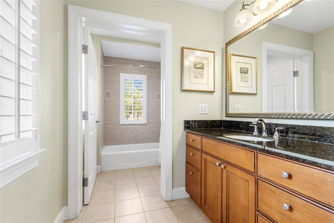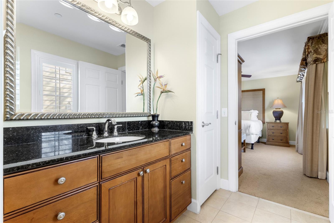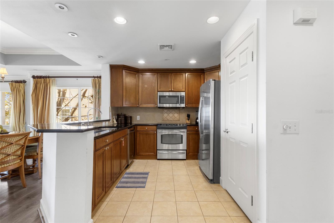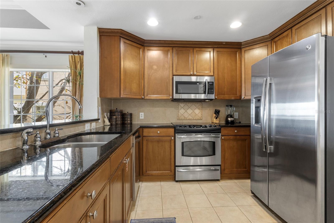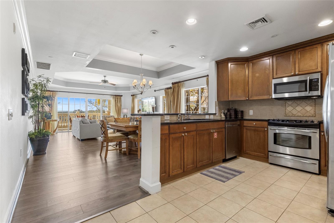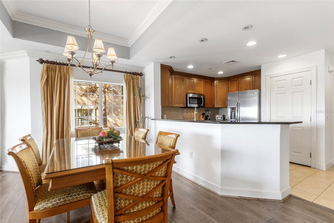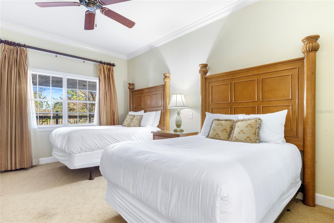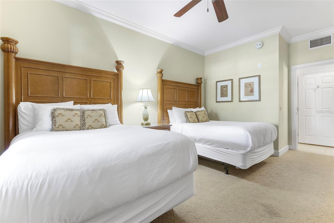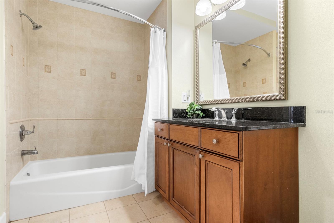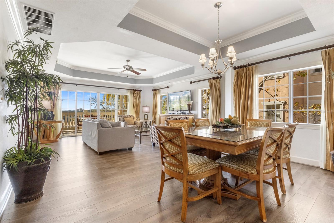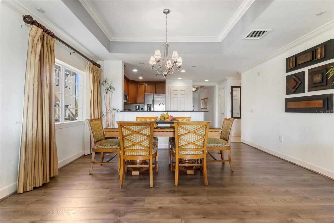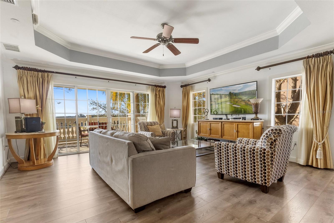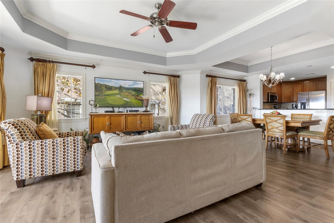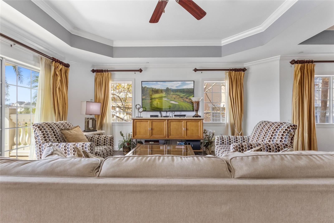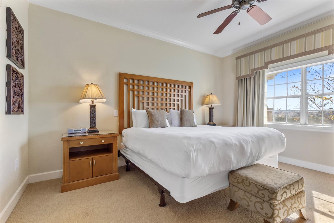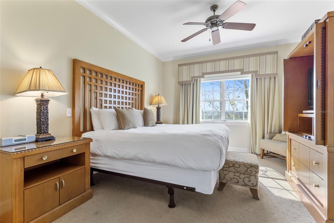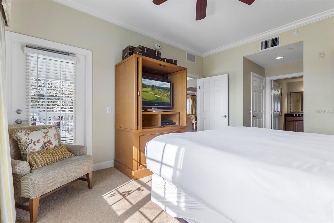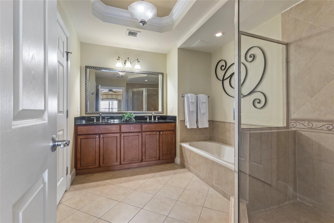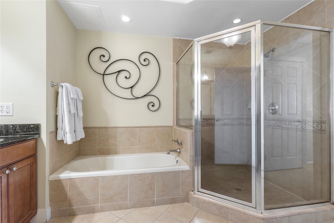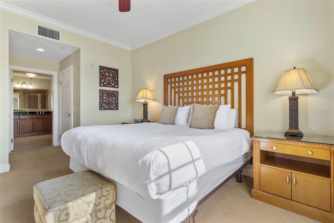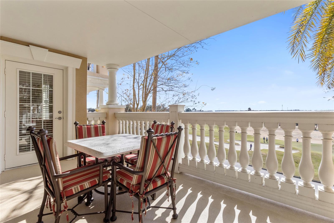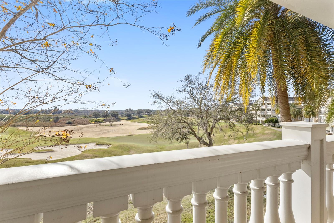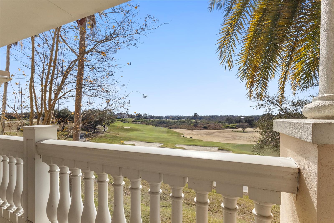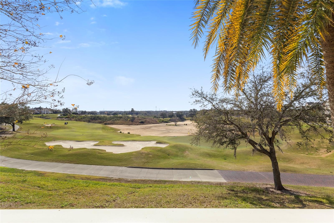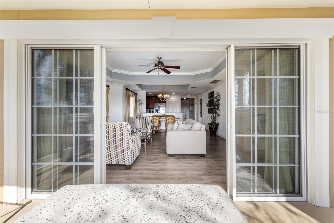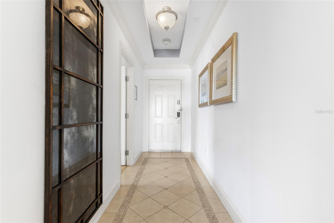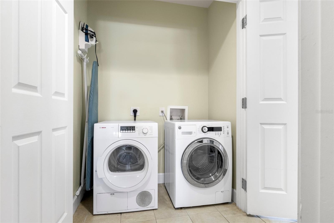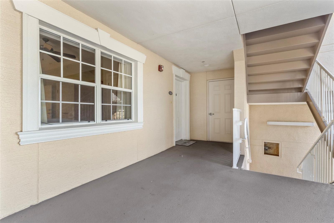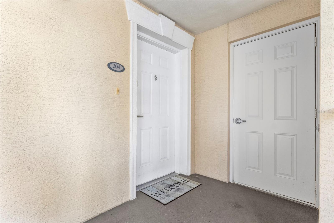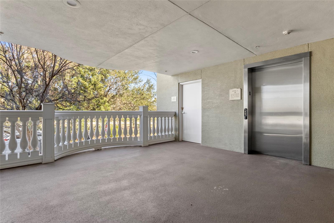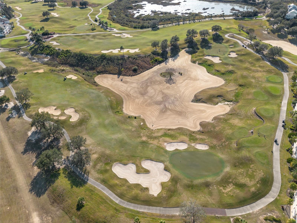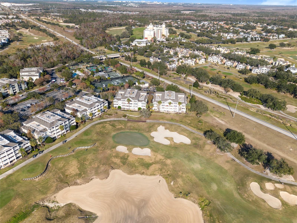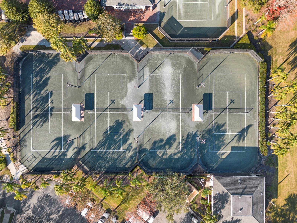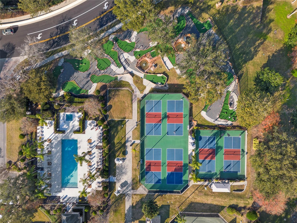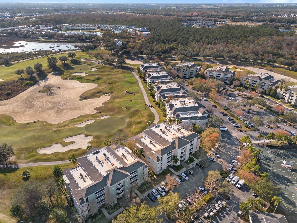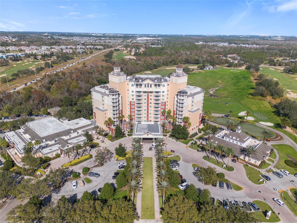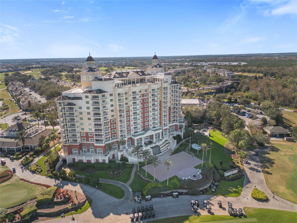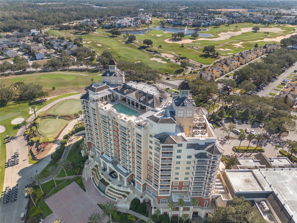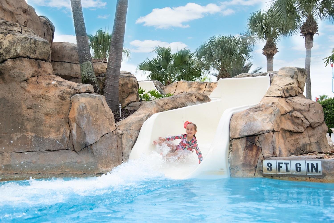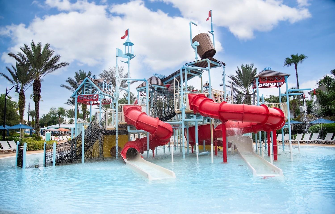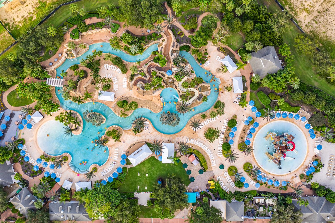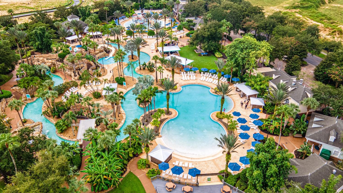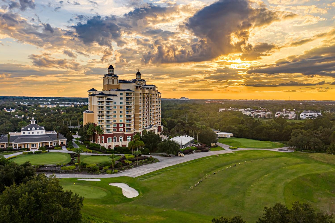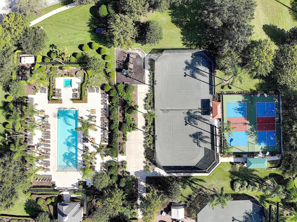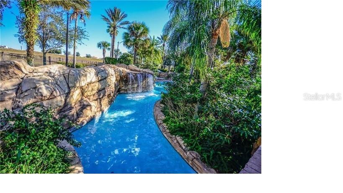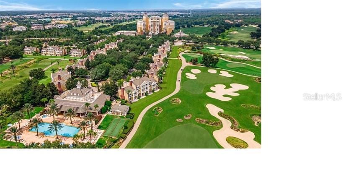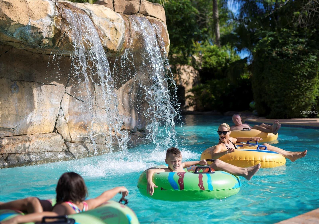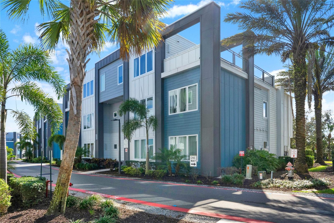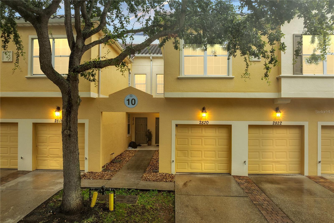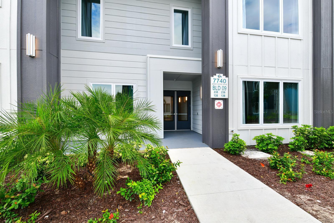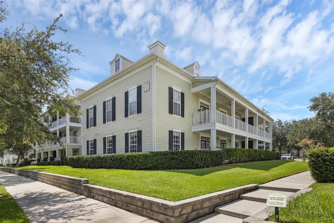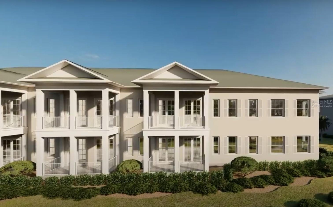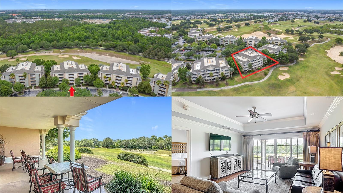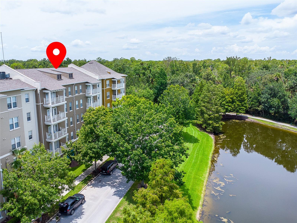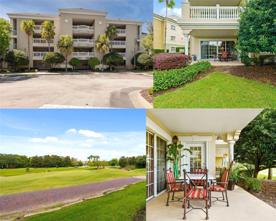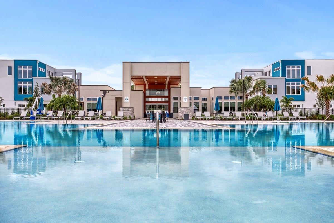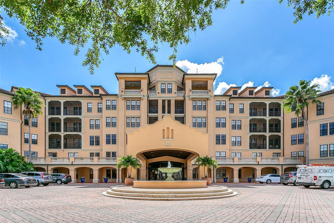PRICED AT ONLY: $412,250
Address: 1370 Centre Court Ridge Drive 204, REUNION, FL 34747
Description
Easy to show open now ***waiver of membership**save $15000. 00** no membership activation fee with this property. What does that mean? It means you don't have to pay the membership initiation fee when you purchase this unit. Huge savings! Easy to show! *end unit *natural light *windows *private owner storage. Reunion resort is the most sought after community in the disney corridor and now is your chance to own a villa in the centre court ridge neighborhood. Reunion resort has everything you want in a community including 3 signature golf courses, world class dining, waterparks, lazy river, water slides, firework viewing areas, tree lined streets, dog park, playground, driving range, golf simulator, member events, in resort shuttle service, and event space. Live the resort lifestyle like a vip. No other resort in the area has this!!! This villa has a wonderful open floor plan with 3 bedrooms and 3 baths, which you cant find anymore. The view is one of the most coveted in the entire resort. The balcony overlooks multiple holes of golf and is perfect for the first coffee of the day or the glass of wine before turning in. The community of centre court ridge has its own community pool, pickle ball, tennis, and is home to golf cart rentals. It is also close to the resorts signature grande hotel. New floor in the living space and furnishings included. Easy to show and even easier to enjoy!
Property Location and Similar Properties
Payment Calculator
- Principal & Interest -
- Property Tax $
- Home Insurance $
- HOA Fees $
- Monthly -
For a Fast & FREE Mortgage Pre-Approval Apply Now
Apply Now
 Apply Now
Apply Now- MLS#: O6302339 ( Residential )
- Street Address: 1370 Centre Court Ridge Drive 204
- Viewed: 79
- Price: $412,250
- Price sqft: $245
- Waterfront: No
- Year Built: 2006
- Bldg sqft: 1686
- Bedrooms: 3
- Total Baths: 3
- Full Baths: 3
- Days On Market: 181
- Additional Information
- Geolocation: 28.2675 / -81.5912
- County: OSCEOLA
- City: REUNION
- Zipcode: 34747
- Subdivision: Centre Court Ridge Condo Ph 11
- Building: Centre Court Ridge Condo Ph 11 Bldg K
- Provided by: REAL BROKER, LLC
- Contact: Derrick Mnick
- 855-450-0442

- DMCA Notice
Features
Building and Construction
- Covered Spaces: 0.00
- Exterior Features: Balcony, Sliding Doors, Storage
- Flooring: Carpet, Laminate, Tile
- Living Area: 1686.00
- Roof: Membrane
Garage and Parking
- Garage Spaces: 0.00
- Open Parking Spaces: 0.00
Eco-Communities
- Water Source: Public
Utilities
- Carport Spaces: 0.00
- Cooling: Central Air
- Heating: Central, Electric
- Pets Allowed: Breed Restrictions
- Sewer: Public Sewer
- Utilities: Cable Available, Electricity Available, Sewer Connected, Water Connected
Finance and Tax Information
- Home Owners Association Fee: 740.00
- Insurance Expense: 0.00
- Net Operating Income: 0.00
- Other Expense: 0.00
- Tax Year: 2024
Other Features
- Appliances: Cooktop, Dishwasher, Disposal, Dryer, Exhaust Fan, Microwave, Refrigerator
- Association Name: Artemis John Kinglsey
- Association Phone: 4077052190
- Country: US
- Interior Features: Ceiling Fans(s), Coffered Ceiling(s), Crown Molding, Kitchen/Family Room Combo, Open Floorplan, Thermostat
- Legal Description: CENTRE COURT RIDGE PH 11 A CONDO CB 11 PG 1-2 OR 3349/1 UNIT K 13
- Levels: One
- Area Major: 34747 - Kissimmee/Celebration
- Occupant Type: Vacant
- Parcel Number: 34-25-27-3071-0001-K130
- Unit Number: 204
- View: Golf Course
- Views: 79
Nearby Subdivisions
Centre Court Ridge Condo Ph 1
Centre Court Ridge Condo Ph 11
Centre Court Ridge Condo Ph 3
Centre Court Ridge Condo Ph 6
Centre Court Ridge Condo Ph 8
Centre Court Ridge Ph 04 Condo
Heritage Crossing
Heritage Crossing Condo Ph 06
Heritage Crossing Condo Ph 1
Heritage Crossing Condo Ph 11
Heritage Crossing Condo Ph 13
Heritage Crossing Condo Ph 15
Heritage Crossing Condo Ph 18
Heritage Crossing Condo Ph 20
Heritage Crossing Condo Ph 21
Heritage Crossing Condo Ph 4
Heritage Crossing Condo Ph 5
Heritage Crossing Condo Ph 9
Reunion
Reunion Grande Condo
Seven Eagles A Condo
Seven Eagles Condo
Seven Eagles Ph 12
Spectrum At Reunion
Spectrum At Reunion Condo
Spectrum At Reunion Condo Ph 1
Spectrum At Reunion Condo Ph 2
Spectrum At Reunion Condo Ph 4
Spectrum At Reunion Condo Ph 5
Spectrum At Reunion Condo Ph 6
Spectrum At Reunion Condo Ph 8
Spectrum At Reunion Condo Ph 9
Spectrum At Reunion Reunion
Terraces At Reunion
Terraces At Reunion A Rep
Terraces At Reunion Condo Ph 1
Terraces At Reunion Condo Ph 2
Terraces At Reunion Condo Ph 6
Terraces At Reunion Ph 11 Cond
Terraces At Reunion Reunion
Villas At Reunion Square A Con
Villas At Reunion Square Condo
Villas At Reunion Square P2
Villas At Reunion Square P3 Co
Villas At Reunion Square P5
Villas At Reunion Square Ph 04
Villas At Reunion Square Ph 5
Similar Properties
Contact Info
- The Real Estate Professional You Deserve
- Mobile: 904.248.9848
- phoenixwade@gmail.com
