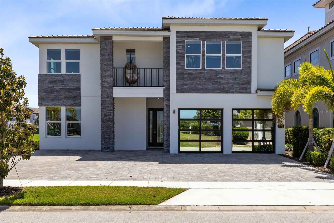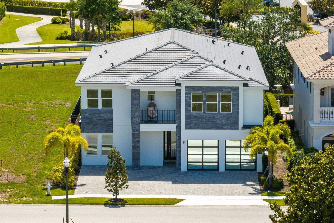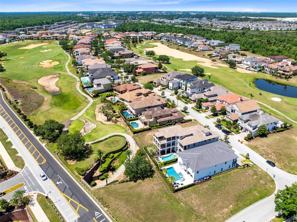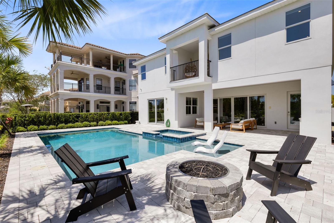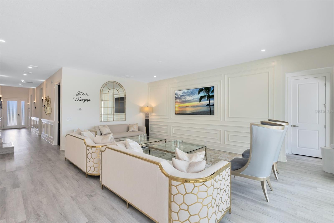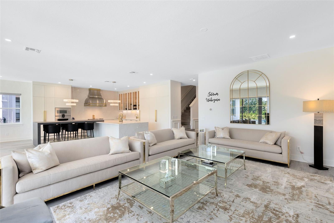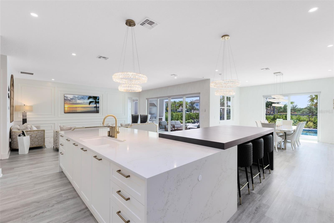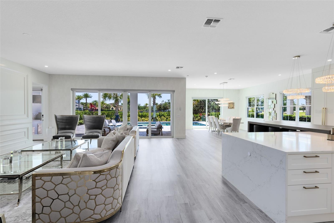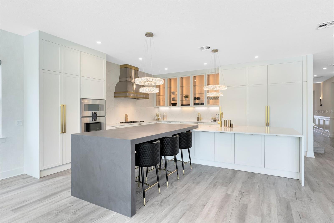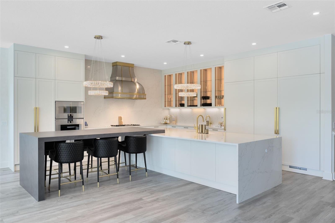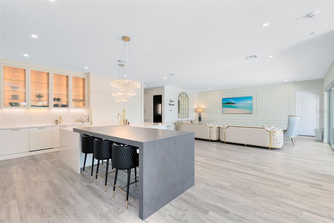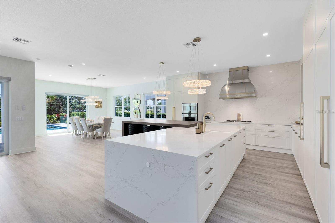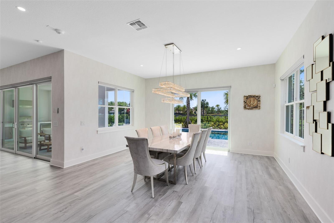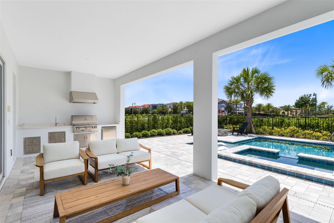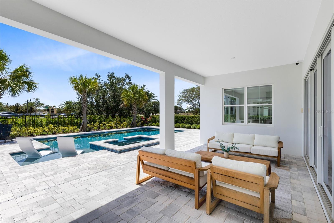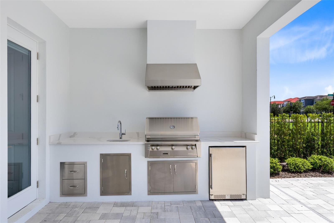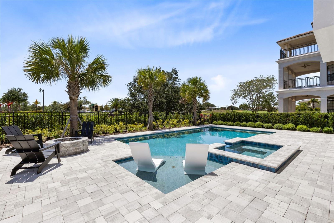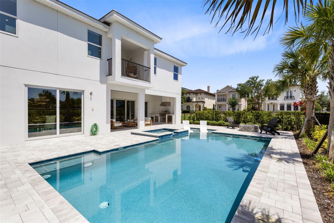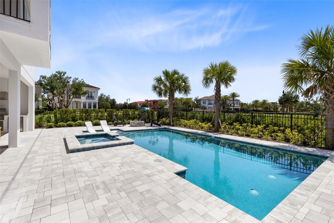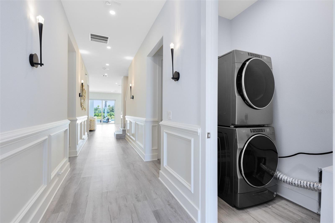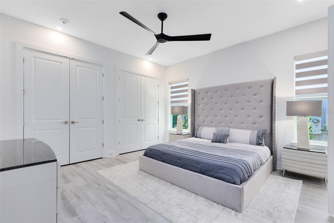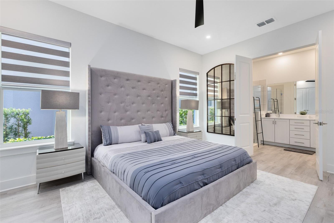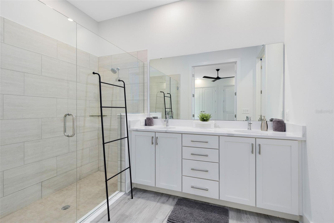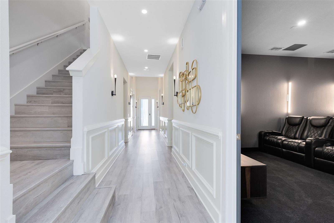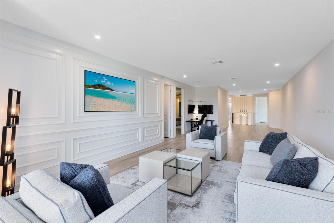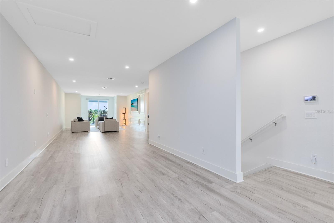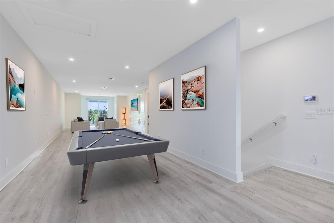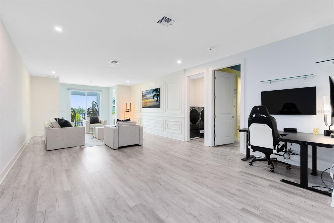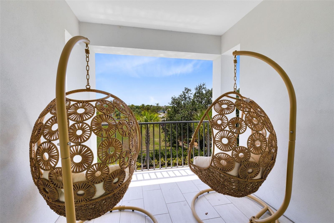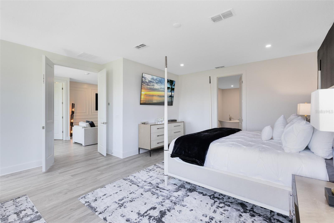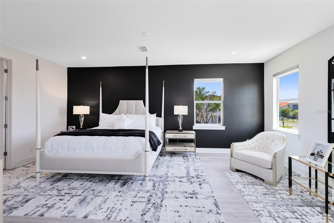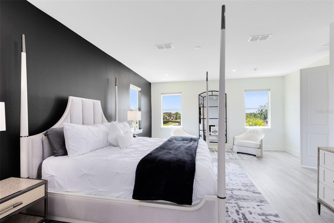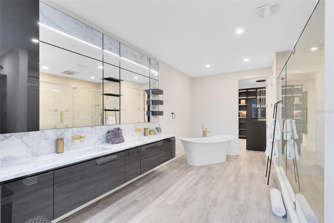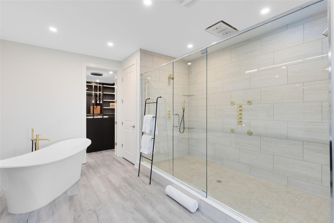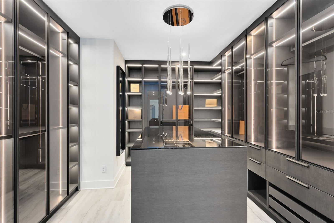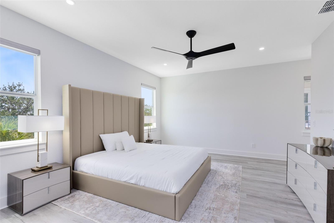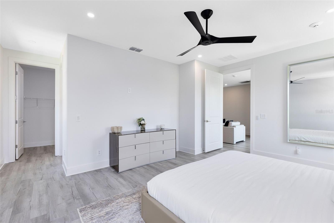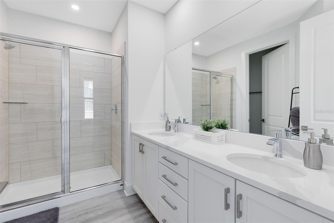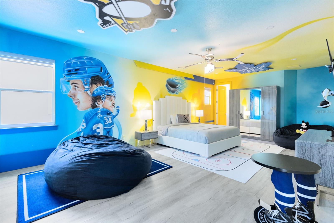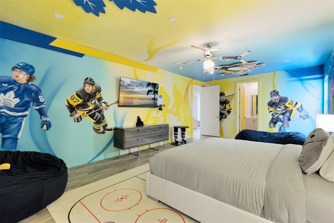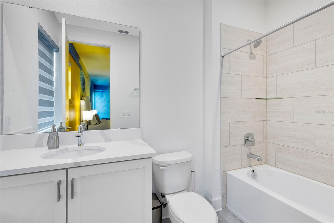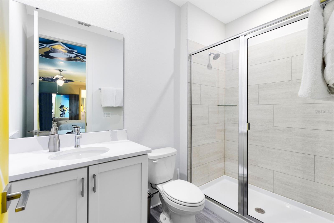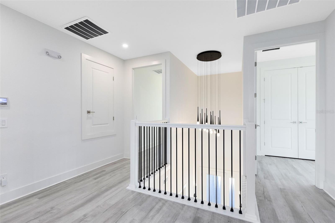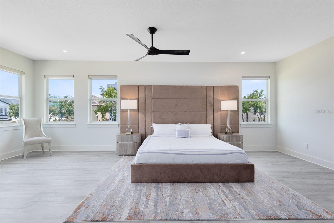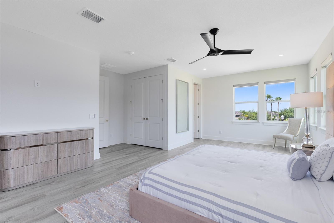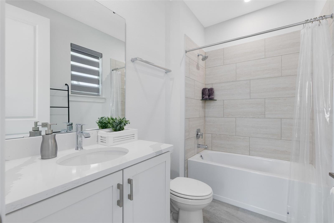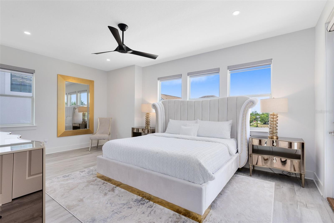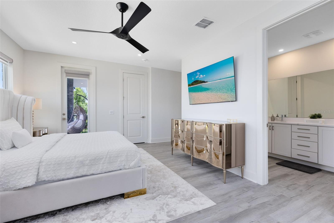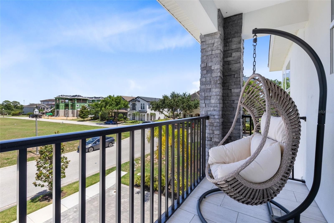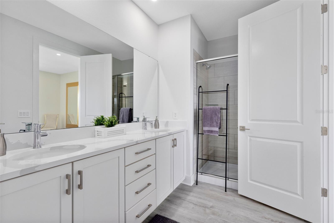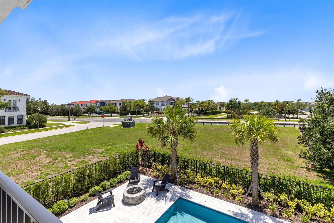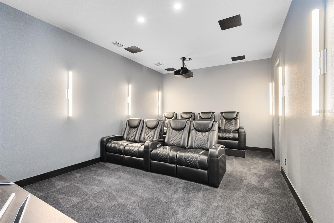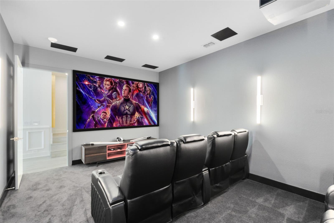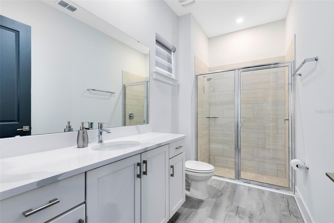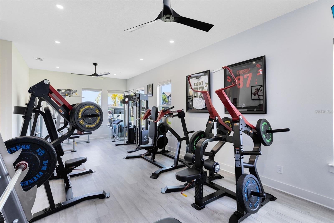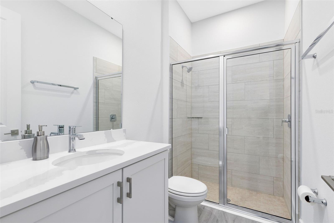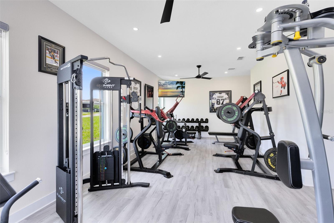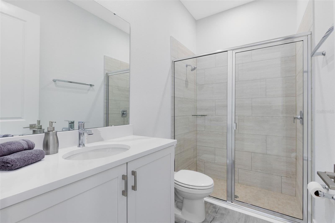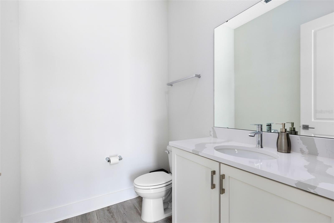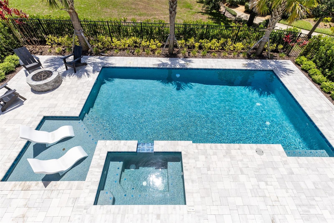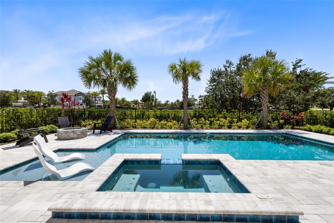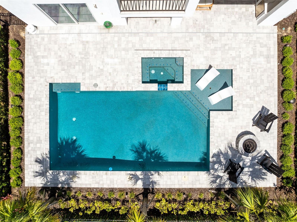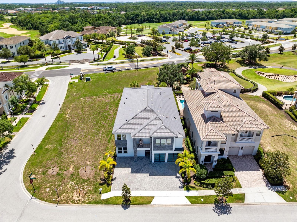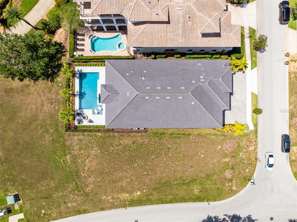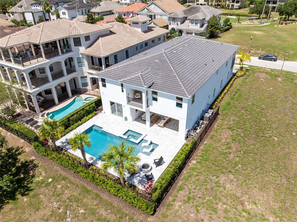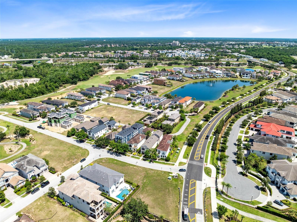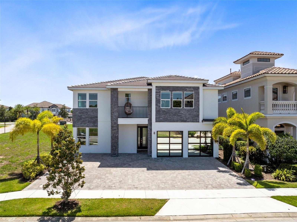PRICED AT ONLY: $2,399,999
Address: 300 Muirfield Loop, REUNION, FL 34747
Description
One or more photo(s) has been virtually staged. Tastefully upgraded vacation property in one of Reunion Resorts most distinguished neighborhoods and within a short distance to the Jack Nicklaus Clubhouse and restaurant. This spacious property, originally designed as a 12 bedroom home, has been thoughtfully recrafted to now offer six generously sized bedrooms each with its bath along with countless dcor and finish upgrades, turning a simple house into a comfortable and luxurious second home. Attention has been paid to detail in every area of the home, from the attractive contemporary mirrored glass garage doors that greet you as you drive up, to the wainscoting and millwork that guide you from the front door entry through to the open living room overlooking the private pool area with summer kitchen, to the amazing Scavolini italian kitchen with floor to ceiling high quality smooth white cabinets that masterfully disguise the Gaggenau appliances to the upstairs main suite with sparkling white freestanding soaker tub, double shower with spa system and sumptuous Scavolini main closet with dresser island. Recreation for all ages and interests has been accommodated with a large open entertainment loft, a cozy movie room and an incredible home gym. There is also space to add a games area either in the loft or in the air conditioned garage, and the recreation areas can also be refurnished as bedrooms if potential maximum rental income is desired. The home offers an active membership to the Reunion Club to assure optional full access to all of Reunions amenities including three private golf courses, 11 swimming pools and an on site water park, a lighted tennis and pickleball complex, gym, mini golf, on site shuttle service and a variety of on site bars and restaurants. All this just six miles from the Walt Disney World Resort entrance, just waiting for your visit. Qualified buyers may receive a 1 year interest rate buydown for the first year paid for by the Seller's preferred lender when financing this home (subject to credit approval and program availability) call today for details.
Property Location and Similar Properties
Payment Calculator
- Principal & Interest -
- Property Tax $
- Home Insurance $
- HOA Fees $
- Monthly -
For a Fast & FREE Mortgage Pre-Approval Apply Now
Apply Now
 Apply Now
Apply Now- MLS#: O6306498 ( Residential )
- Street Address: 300 Muirfield Loop
- Viewed: 138
- Price: $2,399,999
- Price sqft: $325
- Waterfront: No
- Year Built: 2023
- Bldg sqft: 7386
- Bedrooms: 6
- Total Baths: 11
- Full Baths: 10
- 1/2 Baths: 1
- Garage / Parking Spaces: 2
- Days On Market: 161
- Additional Information
- Geolocation: 28.2826 / -81.6013
- County: OSCEOLA
- City: REUNION
- Zipcode: 34747
- Subdivision: Reunion West Vlgs North
- Provided by: PREMIER SOTHEBYS INT'L REALTY
- Contact: Janice Edwards Diaz, PA
- 407-581-7888

- DMCA Notice
Features
Building and Construction
- Covered Spaces: 0.00
- Exterior Features: Balcony, Lighting, Outdoor Grill, Outdoor Kitchen, Sidewalk, Sliding Doors
- Flooring: Carpet, Vinyl
- Living Area: 6396.00
- Roof: Tile
Garage and Parking
- Garage Spaces: 2.00
- Open Parking Spaces: 0.00
Eco-Communities
- Pool Features: Heated, In Ground, Pool Alarm
- Water Source: Public
Utilities
- Carport Spaces: 0.00
- Cooling: Central Air
- Heating: Central, Electric
- Pets Allowed: Yes
- Sewer: Public Sewer
- Utilities: BB/HS Internet Available, Cable Connected, Electricity Connected, Fire Hydrant, Natural Gas Connected, Phone Available, Public, Sewer Connected, Underground Utilities, Water Connected
Amenities
- Association Amenities: Gated, Optional Additional Fees
Finance and Tax Information
- Home Owners Association Fee Includes: Guard - 24 Hour, Cable TV, Pool, Escrow Reserves Fund, Insurance, Internet, Maintenance Grounds, Management, Pest Control, Recreational Facilities, Security
- Home Owners Association Fee: 589.00
- Insurance Expense: 0.00
- Net Operating Income: 0.00
- Other Expense: 0.00
- Tax Year: 2024
Other Features
- Appliances: Built-In Oven, Cooktop, Dishwasher, Disposal, Dryer, Electric Water Heater, Microwave, Refrigerator, Washer
- Association Name: Artemis Lifestyles/John Kingsley
- Association Phone: 407-705-2190x229
- Country: US
- Furnished: Furnished
- Interior Features: Ceiling Fans(s), Eat-in Kitchen, In Wall Pest System, Kitchen/Family Room Combo, Open Floorplan, PrimaryBedroom Upstairs, Solid Surface Counters, Solid Wood Cabinets, Thermostat, Walk-In Closet(s), Window Treatments
- Legal Description: REUNION WEST VILLAGES NORTH PB 16 PGS 23-31 LOT 175 27-25-27
- Levels: Two
- Area Major: 34747 - Kissimmee/Celebration
- Occupant Type: Vacant
- Parcel Number: 35-25-27-4881-0001-1750
- Possession: Close Of Escrow
- Views: 138
- Zoning Code: OPUD
Nearby Subdivisions
Not Applicable
Reunion
Reunion Grande Condo
Reunion Ph 01 Prcl 01
Reunion Ph 02 Prcl 01 1a
Reunion Ph 02 Prcl 03
Reunion Ph 1 Prcl 1
Reunion Ph 1 Prcl 1 Unit 3
Reunion Ph 2 Parcel 1 1a
Reunion Ph 2 Prcl 1 1a
Reunion Ph 2 Prcl 1 & 1a
Reunion Ph 2 Prcl 1 And 1a
Reunion Ph 2 Prcl 3
Reunion Ph I Prcl 01 Un 03
Reunion Village Ph 3 Rep
Reunion West
Reunion West Fairways 17 18
Reunion West Village
Reunion West Village 03a
Reunion West Village 3a
Reunion West Village 3b
Reunion West Village North
Reunion West Vlgs North
Spectrum At Reunion Ph 2
Contact Info
- The Real Estate Professional You Deserve
- Mobile: 904.248.9848
- phoenixwade@gmail.com
