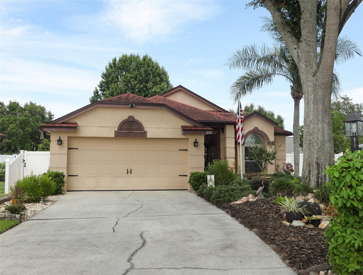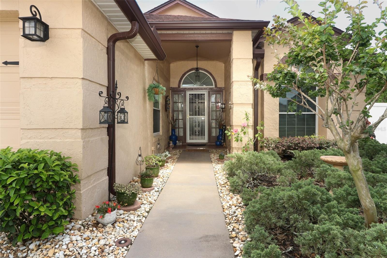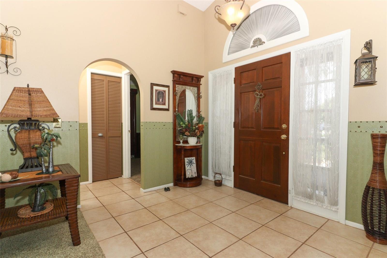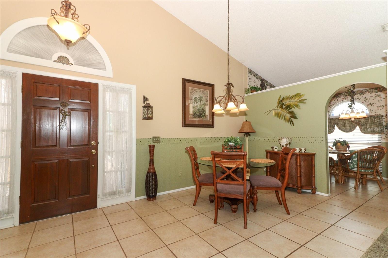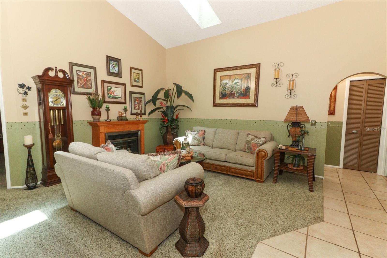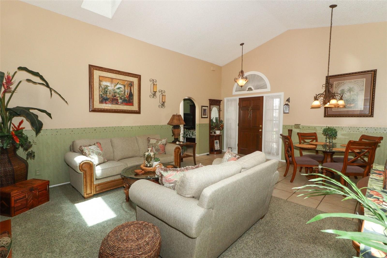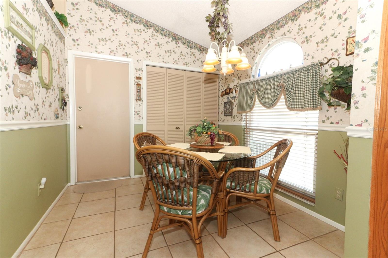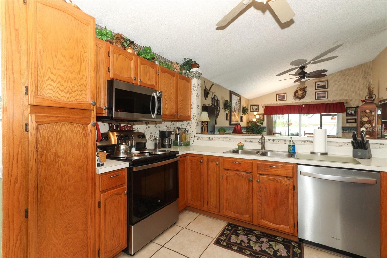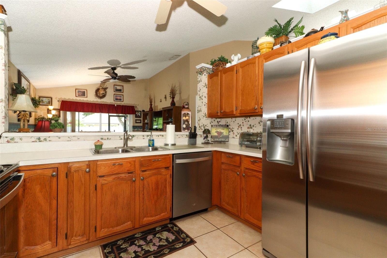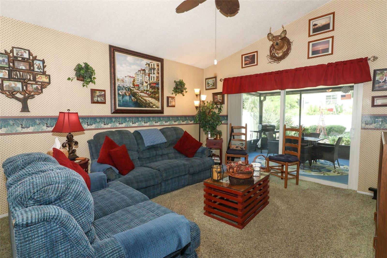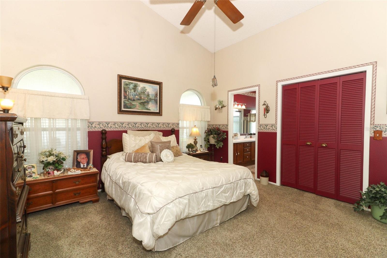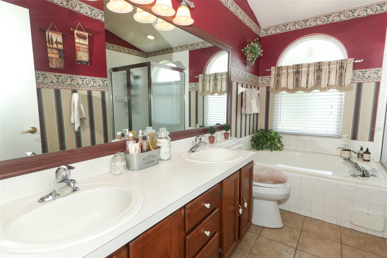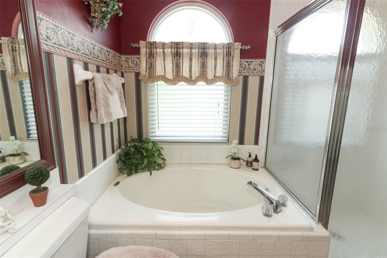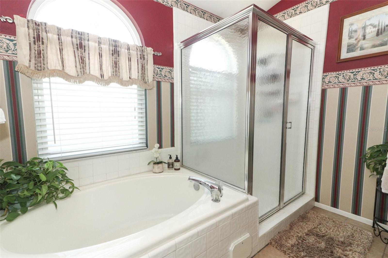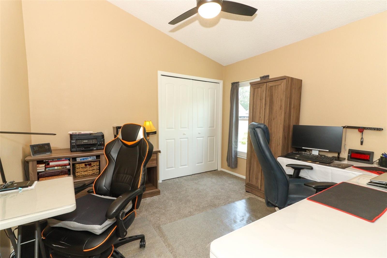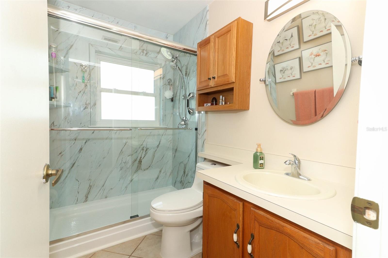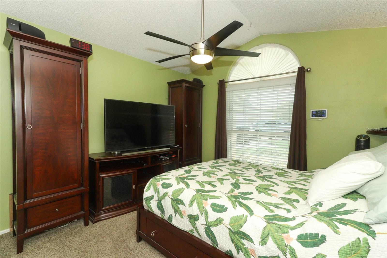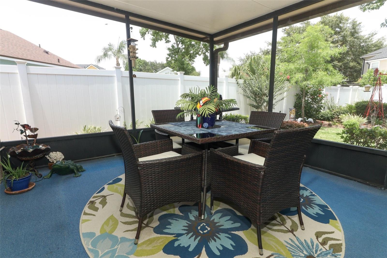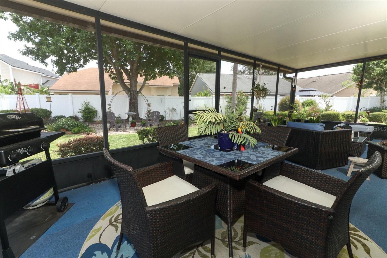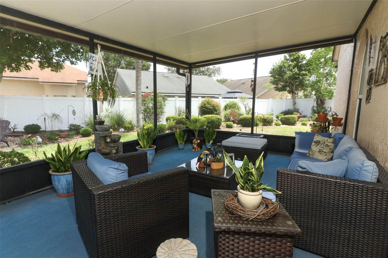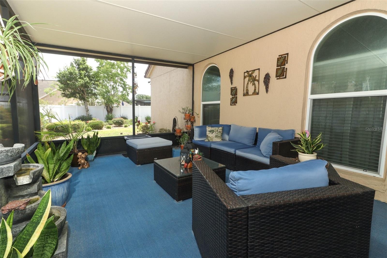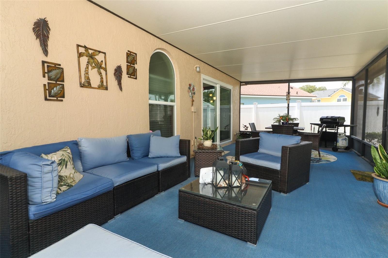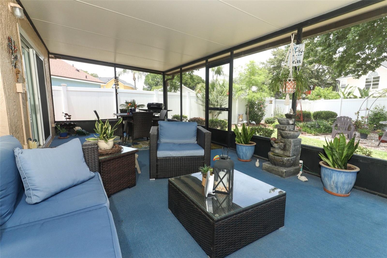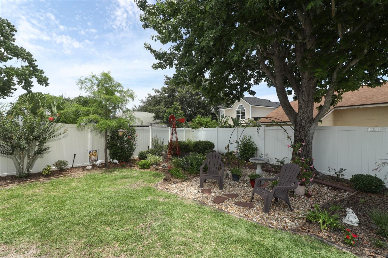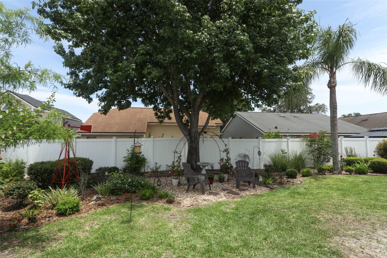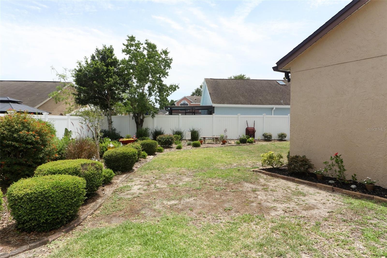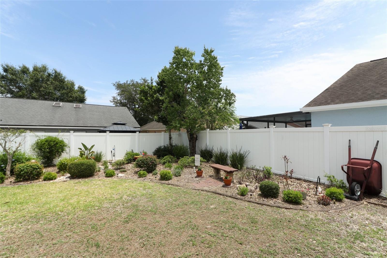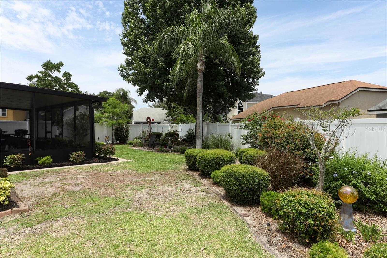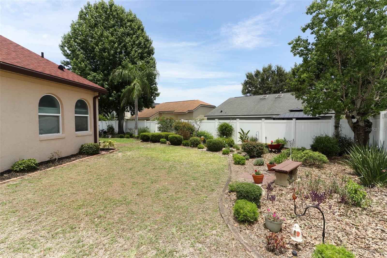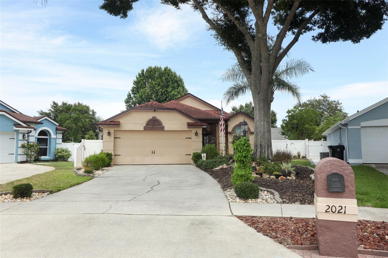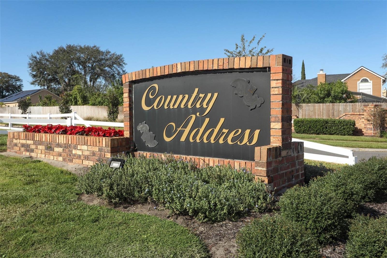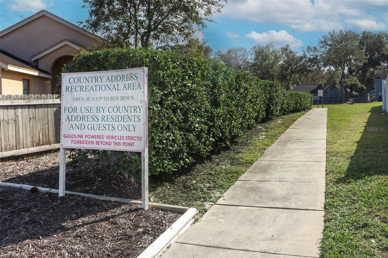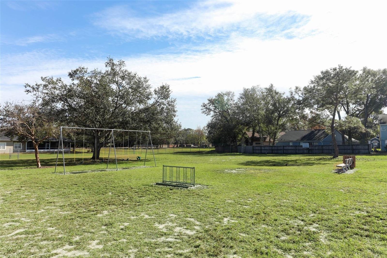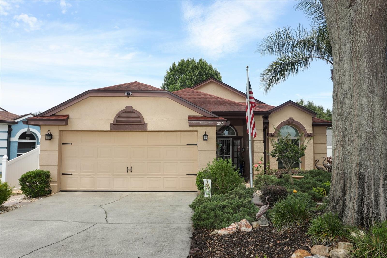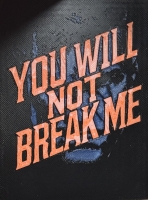PRICED AT ONLY: $355,000
Address: 2021 Wildfire Court, APOPKA, FL 32703
Description
Fall in Love with Your Dream Home! This beautifully maintained residence offers the perfect blend of comfort, style, and functionalityinside and out. Boasting exceptional curb appeal, it invites you in with charm and elegance. Step through the front door and be welcomed by expansive formal living and dining areas, soaring ceilings, and an abundance of natural light that creates a bright, airy atmosphere.
The heart of the home, the kitchen, overlooks a cozy family room and boasts sleek stainless steel appliances and a charming dinette area the perfect spot for your morning coffee.
Step outside to the expansive screened in patioa peaceful retreat where you can unwind after a long day while watching kids or pets play in the beautifully landscaped, fully fenced backyard. Theres plenty of room for everyone to enjoy, and the yard is sure to be the envy of your guests.
Rest easy knowing this home has been meticulously cared for with thoughtful updates, including:
A brand new walk in shower in the guest bathroom (2024)
Seamless gutters with guards (2020)
Roof, vent covers, and skylights (2017)
Vinyl fencing (2016)
Energy efficient windows and sliding door with transferable lifetime warranty (2015)
HVAC and water heater (2013)
Located in a welcoming neighborhood with easy access to I 4, 414, 429, and other major routes, this home offers the perfect balance of tranquility and convenience.
Don't miss outyour perfect home is waiting. Schedule your visit today!
Property Location and Similar Properties
Payment Calculator
- Principal & Interest -
- Property Tax $
- Home Insurance $
- HOA Fees $
- Monthly -
For a Fast & FREE Mortgage Pre-Approval Apply Now
Apply Now
 Apply Now
Apply Now- MLS#: O6310909 ( Residential )
- Street Address: 2021 Wildfire Court
- Viewed: 53
- Price: $355,000
- Price sqft: $169
- Waterfront: No
- Year Built: 1990
- Bldg sqft: 2095
- Bedrooms: 3
- Total Baths: 2
- Full Baths: 2
- Days On Market: 78
- Additional Information
- Geolocation: 28.6472 / -81.4822
- County: ORANGE
- City: APOPKA
- Zipcode: 32703
- Subdivision: Country Address Ph 2b
- Elementary School: Lakeville Elem
- Middle School: Piedmont Lakes Middle
- High School: Wekiva High

- DMCA Notice
Features
Building and Construction
- Builder Name: Centex
- Covered Spaces: 0.00
- Fencing: Fenced, Vinyl
- Flooring: Carpet, Ceramic Tile
- Living Area: 1562.00
- Roof: Shingle
Land Information
- Lot Features: Cul-De-Sac, City Limits, Sidewalk, Paved
School Information
- High School: Wekiva High
- Middle School: Piedmont Lakes Middle
- School Elementary: Lakeville Elem
Garage and Parking
- Garage Spaces: 2.00
- Open Parking Spaces: 0.00
- Parking Features: Driveway, Garage Door Opener
Eco-Communities
- Pool Features: In Ground
- Water Source: Public
Utilities
- Carport Spaces: 0.00
- Cooling: Central Air
- Heating: Central, Electric
- Pets Allowed: Cats OK, Dogs OK
- Sewer: Public Sewer
- Utilities: BB/HS Internet Available, Cable Available, Electricity Connected, Public
Finance and Tax Information
- Home Owners Association Fee: 290.00
- Insurance Expense: 0.00
- Net Operating Income: 0.00
- Other Expense: 0.00
- Tax Year: 2024
Other Features
- Appliances: Dishwasher, Disposal, Electric Water Heater, Microwave, Range, Refrigerator
- Association Name: Don Asher and Associates, Inc.
- Association Phone: 407-425-4561
- Country: US
- Furnished: Unfurnished
- Interior Features: Ceiling Fans(s), Eat-in Kitchen, High Ceilings, Living Room/Dining Room Combo, Split Bedroom
- Legal Description: Lot 179, COUNTRY ADDRESS PHASE IIB, according to the map or plat thereof, as recorded in Plat Book 23, Pages 94-95, of the Public Records of Orange County, Florida.
- Levels: One
- Area Major: 32703 - Apopka
- Occupant Type: Owner
- Parcel Number: 23-21-28-1753-01-790
- Possession: Close Of Escrow
- Style: Contemporary
- Views: 53
- Zoning Code: RTF
Nearby Subdivisions
Contact Info
- The Real Estate Professional You Deserve
- Mobile: 904.248.9848
- phoenixwade@gmail.com
