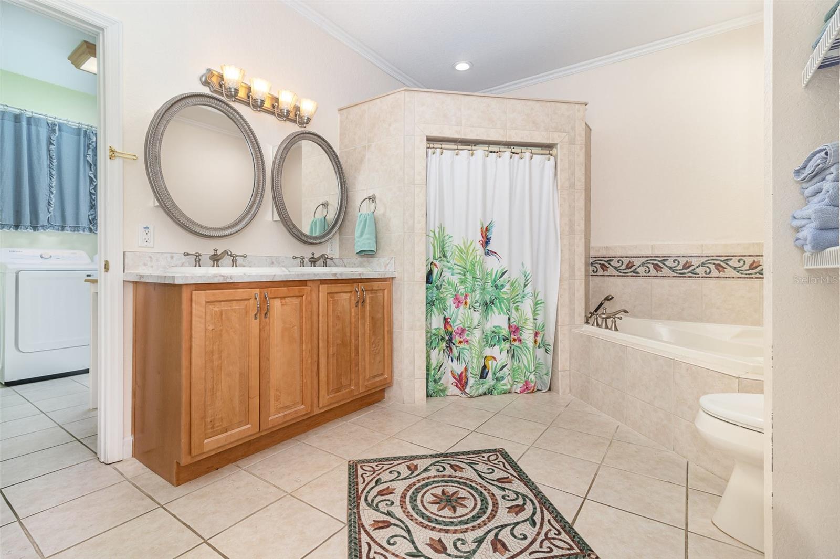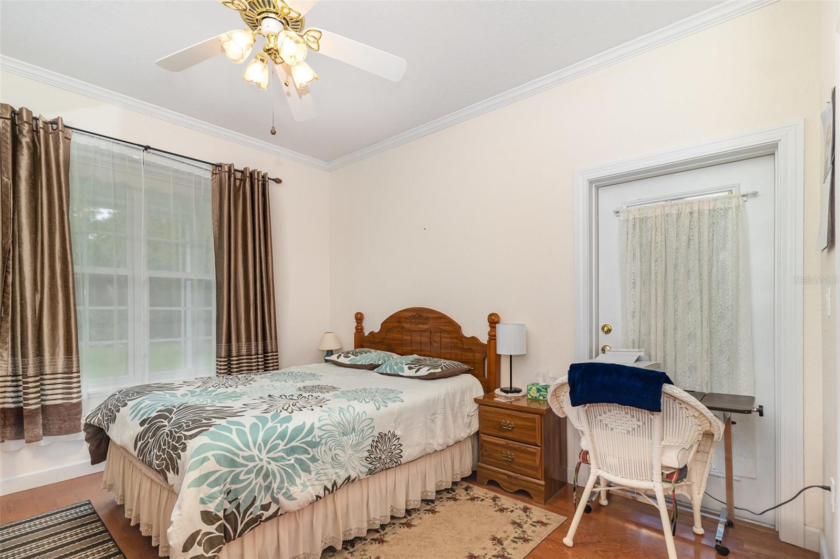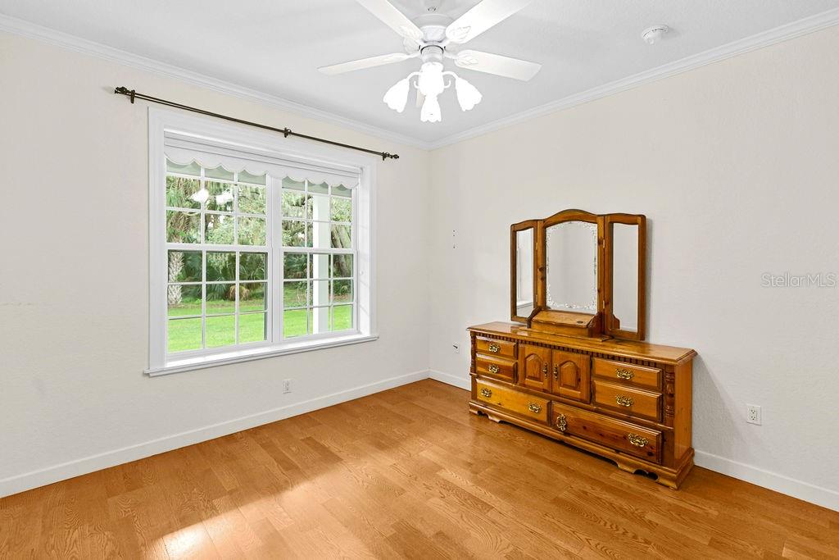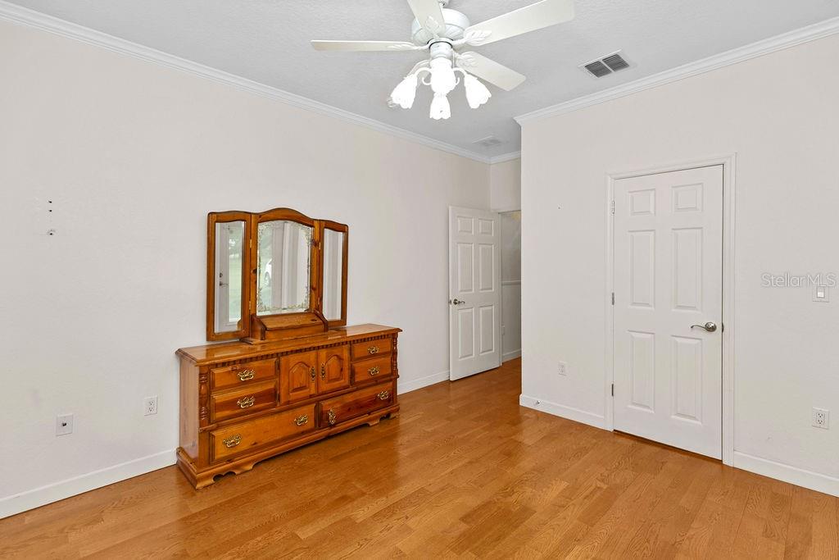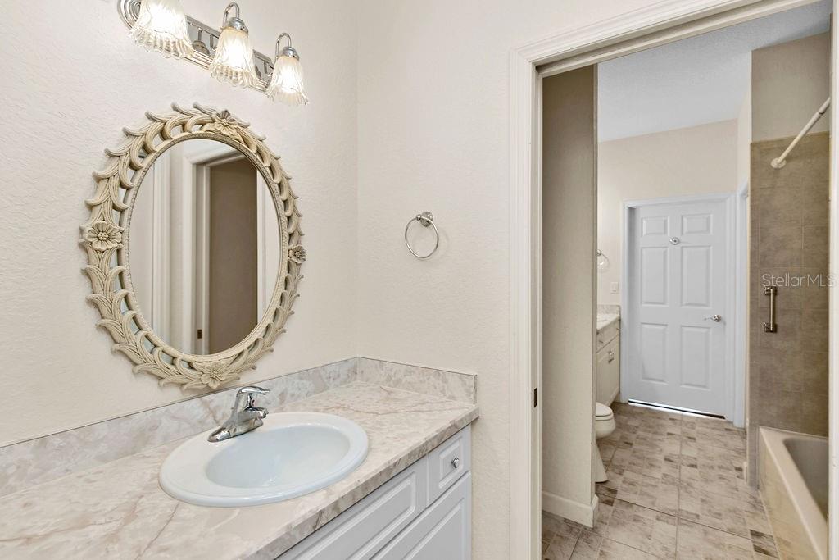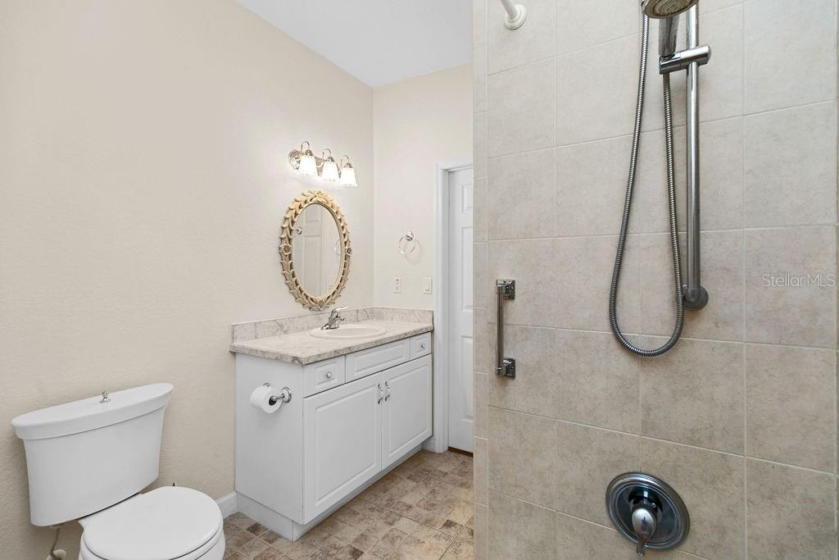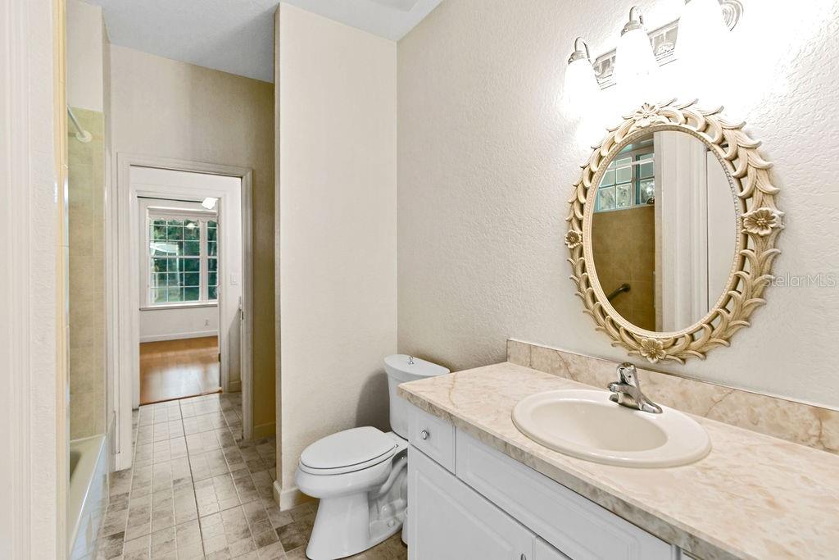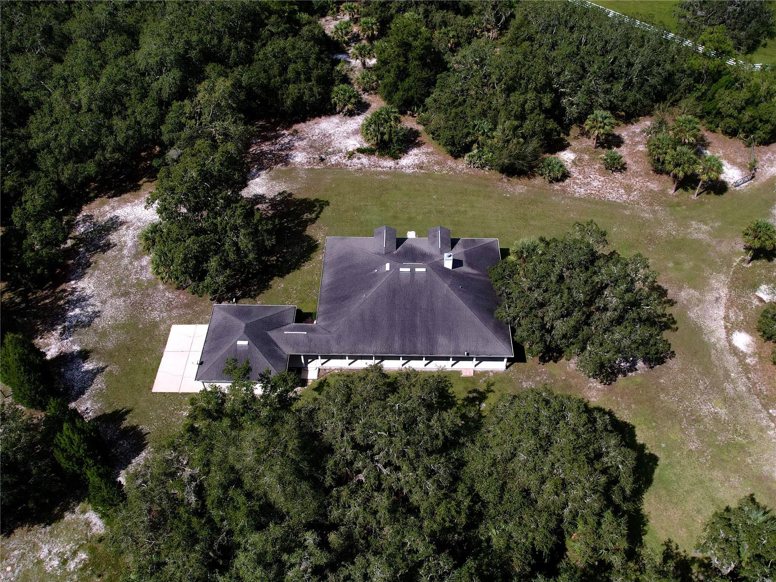PRICED AT ONLY: $839,900
Address: 2691 Phillips Road, CHRISTMAS, FL 32709
Description
SELLERS MOTIVATED!! Custom built concrete block 3 bedroom, 2 bath, 3 car garage with a wraparound porch situated on 11.01 acres of serenity, privacy, nature and tons of wildlife!! Upon entering the accessible front entrance, you will be greeted by an open floor plan, which offers accessible features, a central vacuum, crown molding throughout, tall ceilings, a formal living room with a gas fireplace, formal dining room with french doors that lead to the porch, kitchen with triple sinks, tons of counter and cabinet space, and a large pantry, indoor laundry room with cabinet and counter space, utility sink, storage closets, attic access, and access to the porch, primary bath and kitchen, bedroom 2 and 3 are located on the east side of the home and both offer private access to the porch, a jack and jill bathroom with double sinks, two built in closets, and a tub/shower. The primary bedroom is located on the west side of the home and offers a large 6 X 9 walk in closet, which also was constructed to serve as a storm/safe room, a separate built in closet, an additional 7.4 X 5.3 space, which could be used as a sitting space, office area, dresser storage, etc., a private hallway which leads to the primary bathroom, which offers a walk in accessible shower, a separate jetted tub, dual sinks, and a built in closet. The exterior of this home offers a wraparound covered porch with ceiling fans and recessed lighting, a covered walkway that leads to the detached 3 car garage, a concrete slab with an RV hookup, a private septic recently serviced with a lift station, water softener, newer private well, lightning rods, and gutters & downspouts. Home is wired for a whole home generator; however, the generator in place is not functional, nor warranted by sellers.
Property Location and Similar Properties
Payment Calculator
- Principal & Interest -
- Property Tax $
- Home Insurance $
- HOA Fees $
- Monthly -
For a Fast & FREE Mortgage Pre-Approval Apply Now
Apply Now
 Apply Now
Apply Now- MLS#: O6315255 ( Residential )
- Street Address: 2691 Phillips Road
- Viewed: 130
- Price: $839,900
- Price sqft: $168
- Waterfront: No
- Year Built: 2004
- Bldg sqft: 4988
- Bedrooms: 3
- Total Baths: 2
- Full Baths: 2
- Garage / Parking Spaces: 3
- Days On Market: 153
- Acreage: 11.01 acres
- Additional Information
- Geolocation: 28.5796 / -81.0413
- County: ORANGE
- City: CHRISTMAS
- Zipcode: 32709
- Subdivision: Coward Ranches
- Elementary School: Columbia Elem
- Middle School: Corner Lake Middle
- High School: East River High
- Provided by: BREVARD PROPERTY MGMT & SALES
- Contact: Carmen Minthorn
- 321-225-8771

- DMCA Notice
Features
Building and Construction
- Covered Spaces: 0.00
- Exterior Features: French Doors, Lighting, Private Mailbox, Rain Gutters
- Fencing: Wire, Wood
- Flooring: Laminate, Tile
- Living Area: 2040.00
- Roof: Shingle
Land Information
- Lot Features: In County, Paved, Zoned for Horses
School Information
- High School: East River High
- Middle School: Corner Lake Middle
- School Elementary: Columbia Elem
Garage and Parking
- Garage Spaces: 3.00
- Open Parking Spaces: 0.00
- Parking Features: Ground Level
Eco-Communities
- Water Source: Private, Well
Utilities
- Carport Spaces: 0.00
- Cooling: Central Air
- Heating: Central, Electric
- Pets Allowed: Yes
- Sewer: Septic Tank
- Utilities: Electricity Connected, Natural Gas Available
Finance and Tax Information
- Home Owners Association Fee: 0.00
- Insurance Expense: 0.00
- Net Operating Income: 0.00
- Other Expense: 0.00
- Tax Year: 2024
Other Features
- Accessibility Features: Accessible Approach with Ramp, Accessible Doors, Accessible Entrance, Accessible Hallway(s)
- Appliances: Dishwasher, Dryer, Electric Water Heater, Microwave, Range, Washer, Water Softener
- Country: US
- Interior Features: Ceiling Fans(s), Central Vaccum, Crown Molding, High Ceilings, Open Floorplan, Primary Bedroom Main Floor, Split Bedroom, Walk-In Closet(s), Window Treatments
- Legal Description: COWARD RANCHES 52/48 PT OF LOT 1 DESC ASBEG NW COR SAID LOT 1 TH RUN S89-30-24E1309.86 FT N00-16-06E
- Levels: One
- Area Major: 32709 - Christmas
- Occupant Type: Vacant
- Parcel Number: 33-22-17-1492-00-019
- Possession: Close Of Escrow
- Style: Ranch
- View: Trees/Woods
- Views: 130
- Zoning Code: A-2
Nearby Subdivisions
Contact Info
- The Real Estate Professional You Deserve
- Mobile: 904.248.9848
- phoenixwade@gmail.com






















