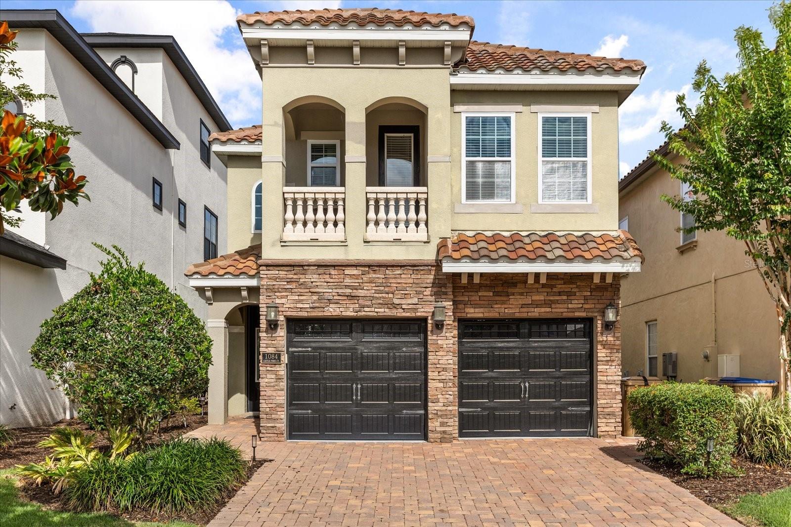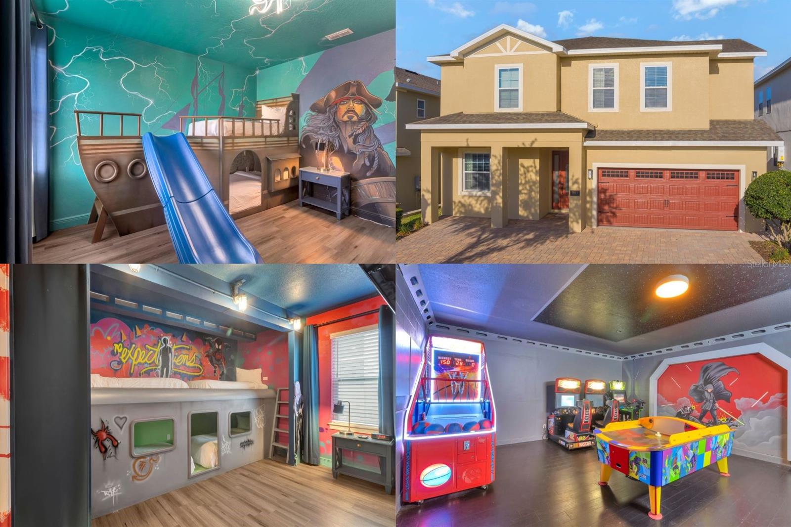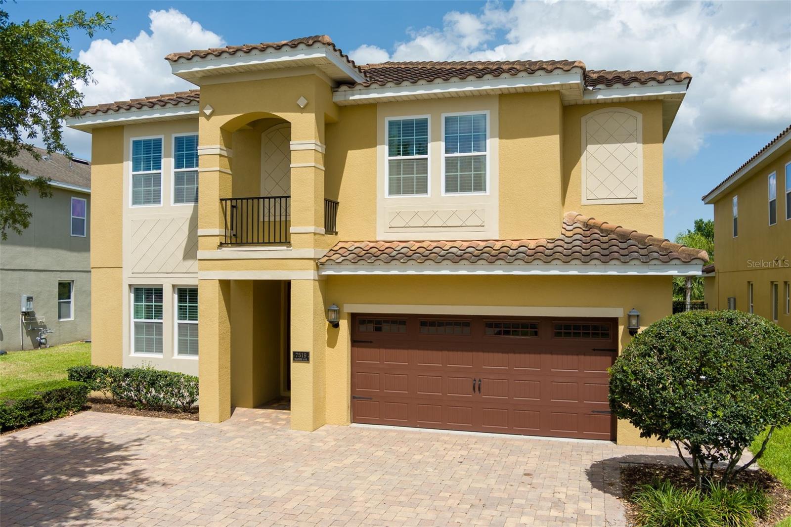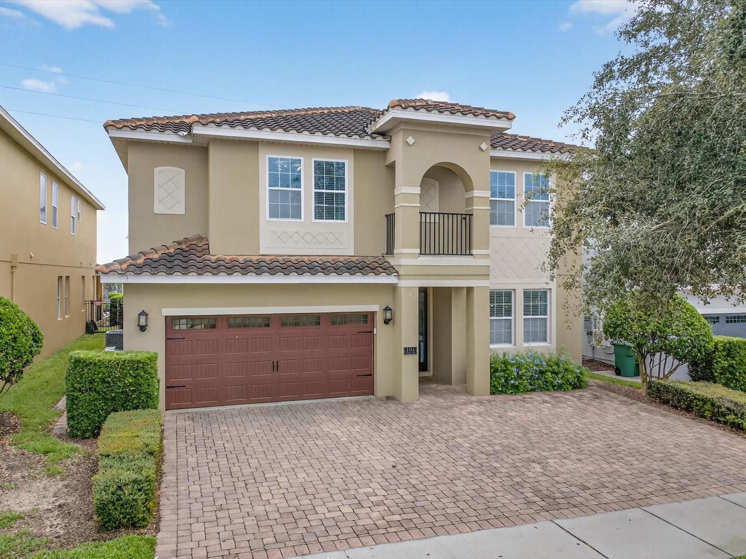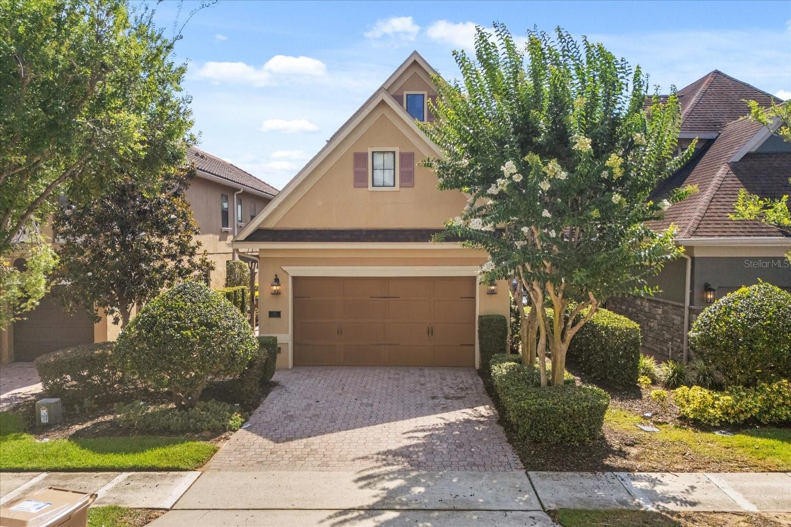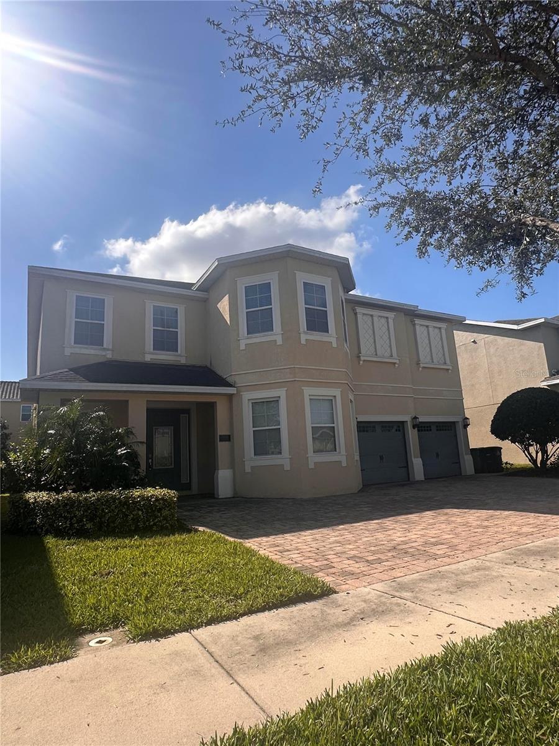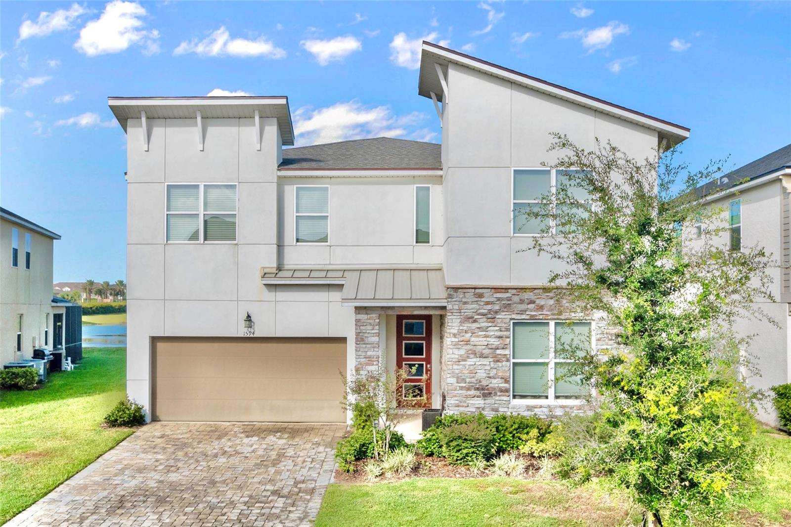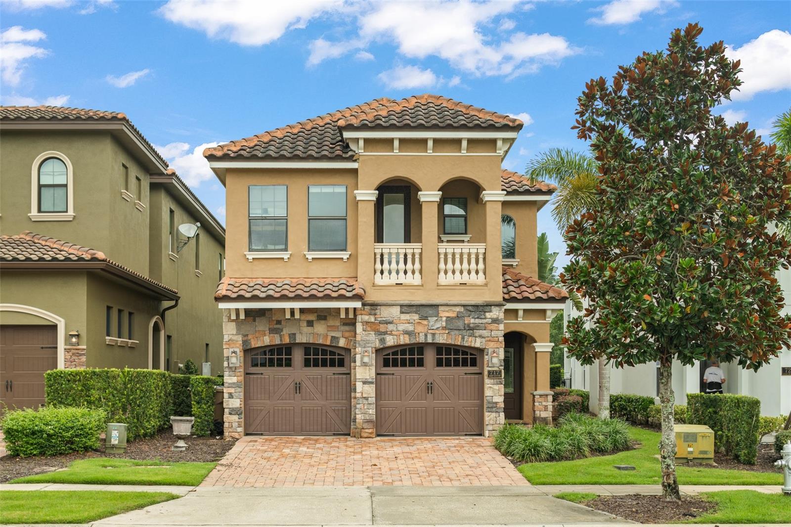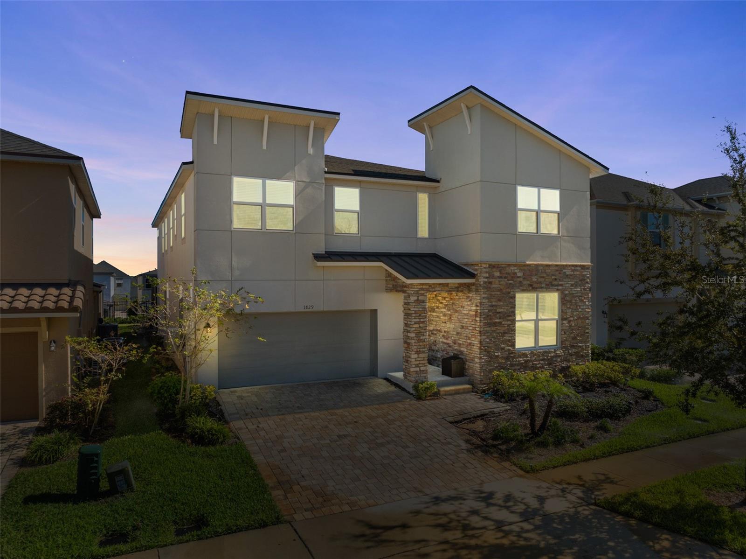PRICED AT ONLY: $970,000
Address: 1041 Castle Pines Court, REUNION, FL 34747
Description
Located in Reunions premier vacation community, this spacious and professionally furnished 5 bedroom, 4.5 bath home offers the ideal blend of comfort, style, and resort living. Providing exceptional versatility as either a primary home or a lucrative short term rental investment, this home features an open floor plan on both levels, designed with families and entertaining in mind. Enjoy multiple living areas, top quality designed furnishings, and ample natural light throughout. Inside, youll find multiple forms of entertainment, from cozy family areas to stylish gathering spaceseach thoughtfully curated with high end furnishings and finishes. The layout provides flexibility and privacy, making it perfect for vacation rentals or personal use. Situated near one of Reunions renowned golf courses, the home also offers convenient access to world class amenities (resort membership required), including 3 Signature Golf Courses by Nicklaus, Watson & Palmer, 5 Acre Water Park with Lazy River, Multiple Resort Style Pools, 5 On Site Restaurants, 24 Hour security with Gated entrance. Just minutes from Central Floridas top attractionsincluding Walt Disney World, Universal Studios, and morethis property delivers both luxury and location. Dont miss this exceptional opportunity to seize this turnkey ready home in one of Central Floridas top performing rental communities and desirable vacation destinations. Schedule your private showing today!
.
Property Location and Similar Properties
Payment Calculator
- Principal & Interest -
- Property Tax $
- Home Insurance $
- HOA Fees $
- Monthly -
For a Fast & FREE Mortgage Pre-Approval Apply Now
Apply Now
 Apply Now
Apply Now- MLS#: O6317053 ( Residential )
- Street Address: 1041 Castle Pines Court
- Viewed: 146
- Price: $970,000
- Price sqft: $244
- Waterfront: No
- Year Built: 2013
- Bldg sqft: 3968
- Bedrooms: 5
- Total Baths: 5
- Full Baths: 4
- 1/2 Baths: 1
- Days On Market: 154
- Additional Information
- Geolocation: 28.2764 / -81.6062
- County: OSCEOLA
- City: REUNION
- Zipcode: 34747
- Subdivision: Reunion West Village 03a
- Elementary School: Harmony Community School (K 5)
- Middle School: Discovery Intermediate
- High School: Poinciana High School
- Provided by: BLAIR REALTY GROUP INC
- Contact: Nesterine Blair-Brandon
- 407-210-3944

- DMCA Notice
Features
Building and Construction
- Covered Spaces: 0.00
- Exterior Features: Balcony, Lighting, Outdoor Grill, Outdoor Kitchen, Sidewalk, Sliding Doors
- Fencing: Other
- Flooring: Carpet, Ceramic Tile, Hardwood
- Living Area: 3205.00
- Roof: Tile
Property Information
- Property Condition: Completed
School Information
- High School: Poinciana High School
- Middle School: Discovery Intermediate
- School Elementary: Harmony Community School (K-5)
Garage and Parking
- Garage Spaces: 0.00
- Open Parking Spaces: 0.00
- Parking Features: Converted Garage, Driveway
Eco-Communities
- Pool Features: In Ground, Pool Alarm, Self Cleaning, Solar Heat, Tile
- Water Source: Public
Utilities
- Carport Spaces: 0.00
- Cooling: Central Air
- Heating: Electric, Natural Gas
- Pets Allowed: Yes
- Sewer: Public Sewer
- Utilities: BB/HS Internet Available, Cable Available, Electricity Connected
Amenities
- Association Amenities: Fitness Center, Gated, Golf Course, Playground, Pool, Recreation Facilities, Tennis Court(s)
Finance and Tax Information
- Home Owners Association Fee Includes: Guard - 24 Hour, Internet, Maintenance Grounds, Pest Control, Pool, Security, Trash
- Home Owners Association Fee: 490.00
- Insurance Expense: 0.00
- Net Operating Income: 0.00
- Other Expense: 0.00
- Tax Year: 2024
Other Features
- Appliances: Dishwasher, Dryer, Freezer, Ice Maker, Microwave, Range, Refrigerator, Washer
- Association Name: Sandra Lowery
- Association Phone: 407-705-2190x227
- Country: US
- Furnished: Furnished
- Interior Features: Ceiling Fans(s), Dry Bar, Eat-in Kitchen, High Ceilings, Kitchen/Family Room Combo, Living Room/Dining Room Combo, Open Floorplan, Other, Primary Bedroom Main Floor, Thermostat, Vaulted Ceiling(s), Walk-In Closet(s), Wet Bar
- Legal Description: REUNION WEST VILLAGE 3A PB 16 PGS 136-141 LOT 77
- Levels: Two
- Area Major: 34747 - Kissimmee/Celebration
- Occupant Type: Vacant
- Parcel Number: 35-25-27-4892-0001-0770
- Possession: Close Of Escrow
- Views: 146
- Zoning Code: OPUD
Nearby Subdivisions
Not Applicable
Reunion
Reunion Grande Condo
Reunion Ph 01 Prcl 01
Reunion Ph 02 Prcl 01 1a
Reunion Ph 02 Prcl 01 & 1a
Reunion Ph 02 Prcl 03
Reunion Ph 1 Prcl 1
Reunion Ph 1 Prcl 1 Unit 1
Reunion Ph 1 Prcl 1 Unit 3
Reunion Ph 2 Parcel 1 1a
Reunion Ph 2 Prcl 1 1a
Reunion Ph 2 Prcl 1 & 1a
Reunion Ph 2 Prcl 1 And 1a
Reunion Ph 2 Prcl 3
Reunion Ph I Prcl 01 Un 03
Reunion Village Ph 3 Rep
Reunion West
Reunion West Fairways 17 18
Reunion West Village
Reunion West Village 03a
Reunion West Village 3a
Reunion West Village 3b
Reunion West Village North
Reunion West Vlgs North
Spectrum At Reunion Ph 2
Similar Properties
Contact Info
- The Real Estate Professional You Deserve
- Mobile: 904.248.9848
- phoenixwade@gmail.com


























































































