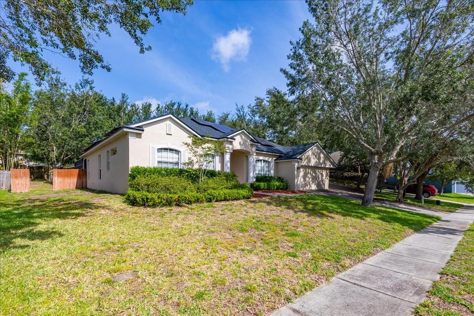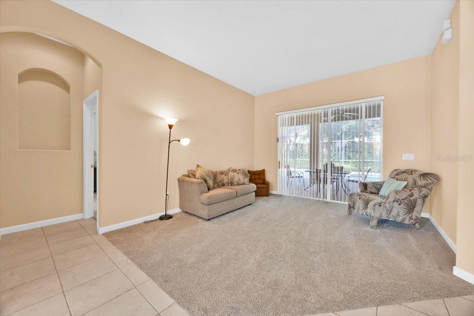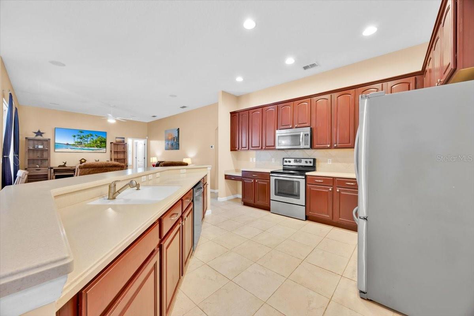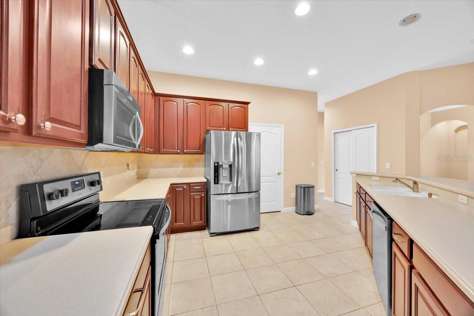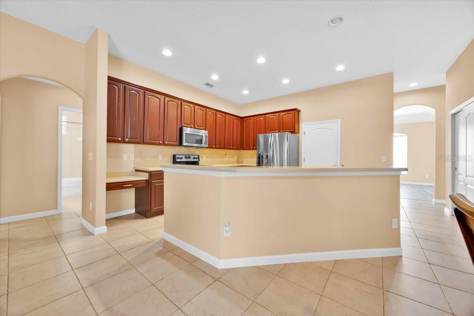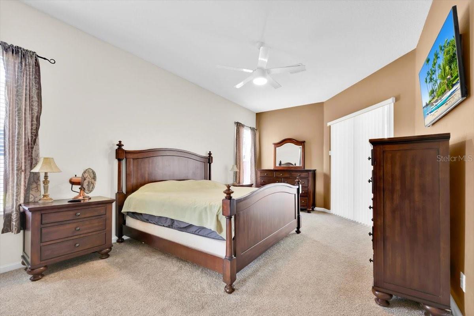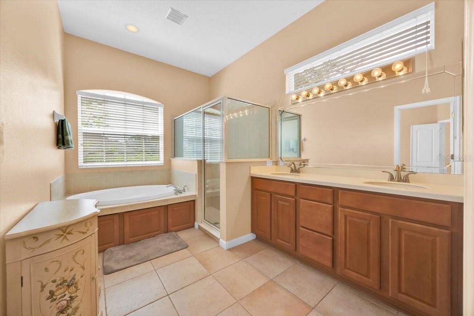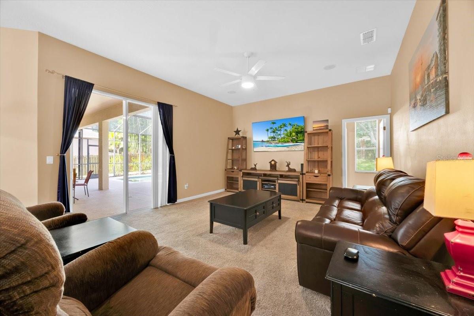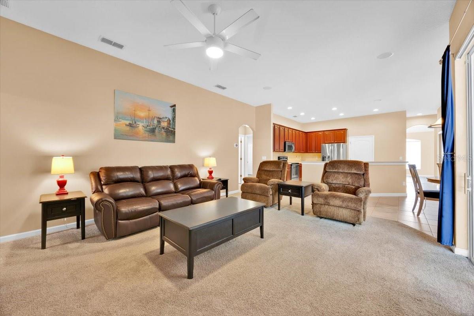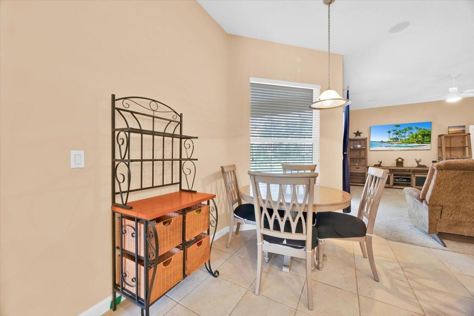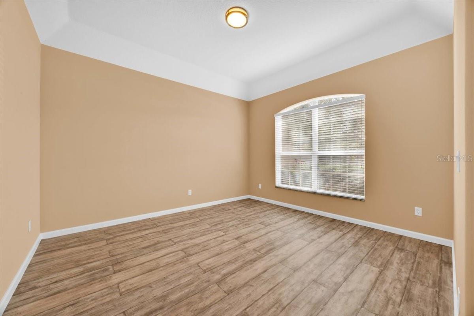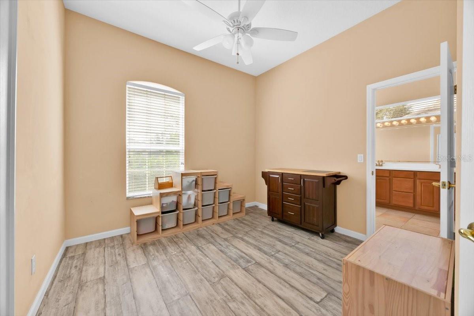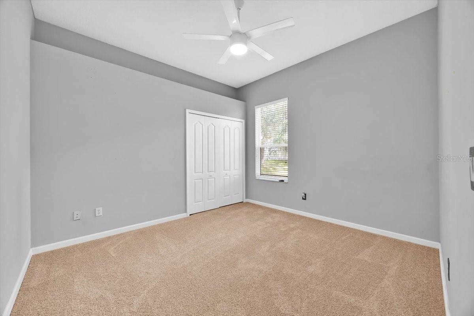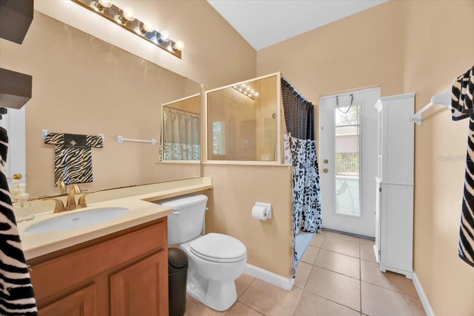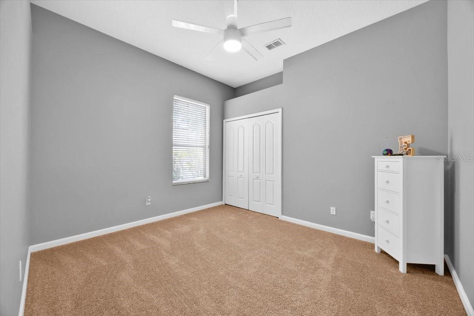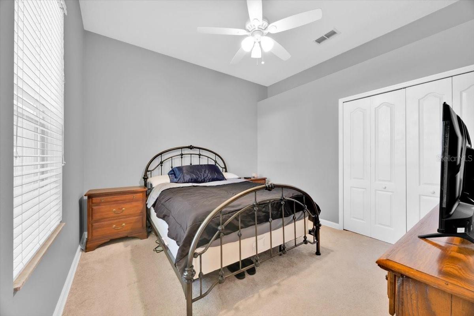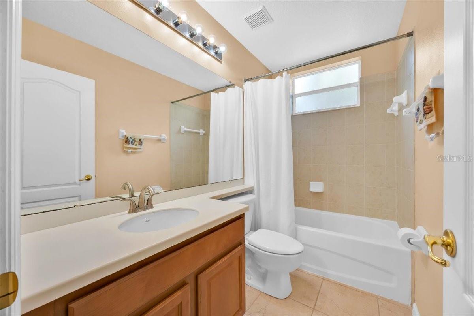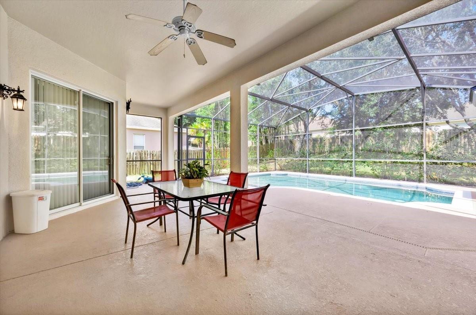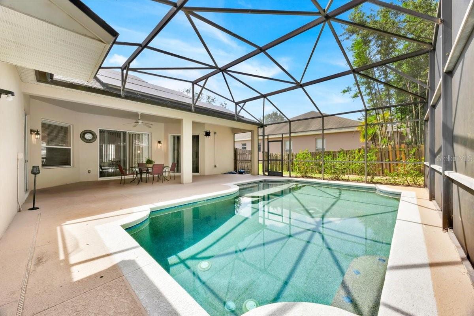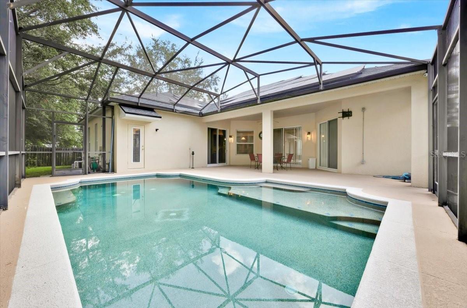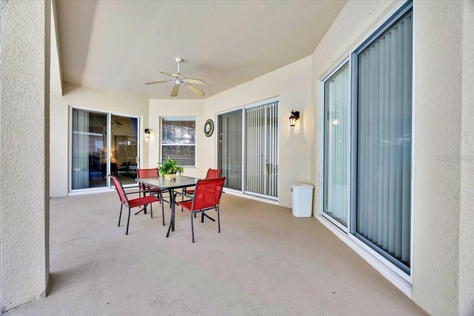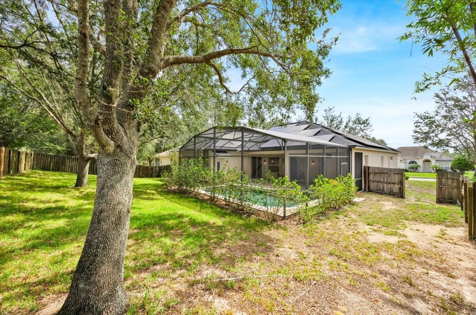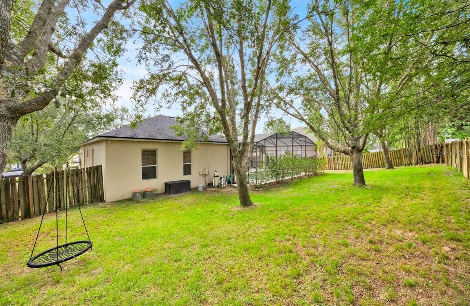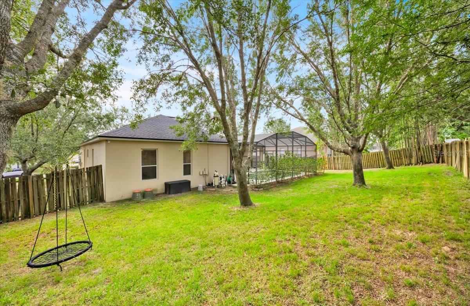PRICED AT ONLY: $540,000
Address: 3954 Old Dunn Road, APOPKA, FL 32712
Description
Experience the perfect blend of comfort, functionality, and Florida lifestyle in this spacious 5 bedroom, 3 bath pool home located in the sought after Rock Springs Ridge community of Apopka. With over 2,600 square feet of thoughtfully arranged living space, this single story layout offers a flexible 3 way split floor plan designed to suit a variety of household needsideal for larger families, remote work, or multi generational living. The home welcomes you with tall ceilings, fresh interior paint, and a seamless layout that connects formal and casual living areas. The expansive living and dining rooms flow into a bright and airy family room, anchored by a generously sized kitchen complete with a breakfast bar, abundant cabinetry, and a sunlit dining nook that overlooks the backyard. The private owners suite features direct access to the pool area, two walk in closets, and a spa like bathroom with dual vanities, a soaking tub, a separate shower, and a private water closet. Toward the front of the home, a bedroom with French doors is perfectly placed for use as an office or study. Meanwhile, a separate guest suite in the rear of the home offers pool access and a nearby full bathan ideal setup for visitors, an in law suite, or live in help. Step outside to your own backyard escape: a screen enclosed pool, spacious patio, and a fully fenced oversized yard provide the perfect backdrop for relaxing or entertaining. Rock Springs Ridge is known for its tree lined streets, quality built homes, and access to a wide range of outdoor recreation. Enjoy proximity to Wekiva Springs State Park, the Northwest Recreation Complex, and convenient routes like SR 429 and SR 441, making it an easy commute to Orlando, Winter Garden, and beyond. This home offers the space, layout, and location that make Florida living easy and elevated.
Property Location and Similar Properties
Payment Calculator
- Principal & Interest -
- Property Tax $
- Home Insurance $
- HOA Fees $
- Monthly -
For a Fast & FREE Mortgage Pre-Approval Apply Now
Apply Now
 Apply Now
Apply Now- MLS#: O6317335 ( Residential )
- Street Address: 3954 Old Dunn Road
- Viewed: 23
- Price: $540,000
- Price sqft: $155
- Waterfront: No
- Year Built: 2005
- Bldg sqft: 3486
- Bedrooms: 5
- Total Baths: 3
- Full Baths: 3
- Days On Market: 53
- Additional Information
- Geolocation: 28.7435 / -81.5335
- County: ORANGE
- City: APOPKA
- Zipcode: 32712
- Subdivision: Rock Spgs Rdg Ph Ivb

- DMCA Notice
Features
Building and Construction
- Covered Spaces: 0.00
- Exterior Features: Sidewalk, Sliding Doors
- Flooring: Carpet, Tile
- Living Area: 2600.00
- Roof: Shingle
Property Information
- Property Condition: Completed
Garage and Parking
- Garage Spaces: 2.00
- Open Parking Spaces: 0.00
Eco-Communities
- Pool Features: Gunite, In Ground
- Water Source: Public
Utilities
- Carport Spaces: 0.00
- Cooling: Central Air
- Heating: Central, Electric
- Pets Allowed: Cats OK, Dogs OK, Yes
- Sewer: Public Sewer
- Utilities: Cable Available, Electricity Connected
Finance and Tax Information
- Home Owners Association Fee: 136.75
- Insurance Expense: 0.00
- Net Operating Income: 0.00
- Other Expense: 0.00
- Tax Year: 2024
Other Features
- Appliances: Dishwasher, Electric Water Heater, Microwave, Range, Refrigerator
- Association Name: Leland Management/ Julia Dunaway
- Association Phone: 407) 781-1190
- Country: US
- Furnished: Unfurnished
- Interior Features: Built-in Features, Ceiling Fans(s), Eat-in Kitchen, High Ceilings, Open Floorplan, Primary Bedroom Main Floor, Solid Surface Counters, Solid Wood Cabinets, Split Bedroom, Thermostat, Walk-In Closet(s)
- Legal Description: ROCK SPRINGS RIDGE PHASE IV-B 55/103 LOT685
- Levels: One
- Area Major: 32712 - Apopka
- Occupant Type: Owner
- Parcel Number: 17-20-28-7424-06-850
- Possession: Close Of Escrow
- Views: 23
- Zoning Code: PUD
Contact Info
- The Real Estate Professional You Deserve
- Mobile: 904.248.9848
- phoenixwade@gmail.com

