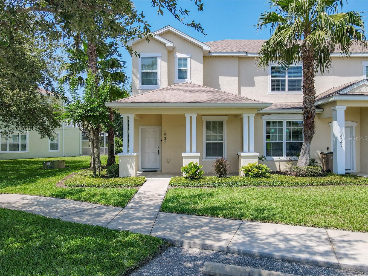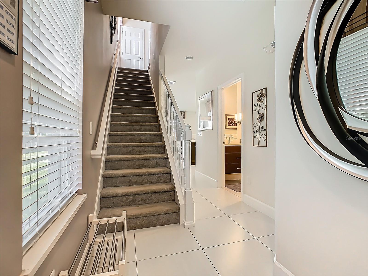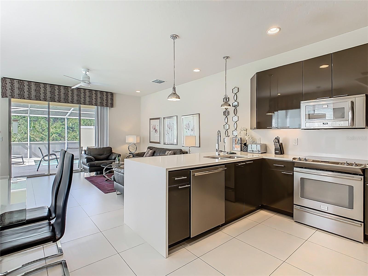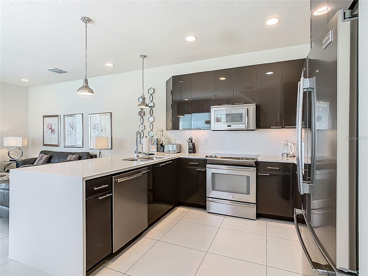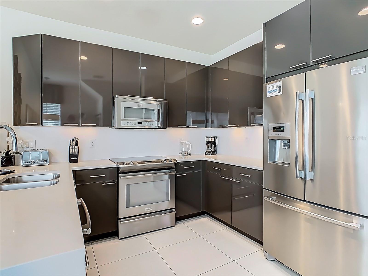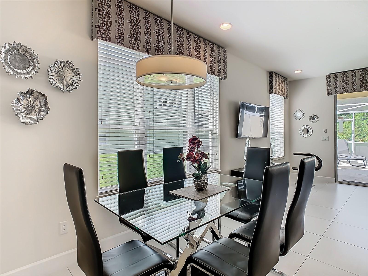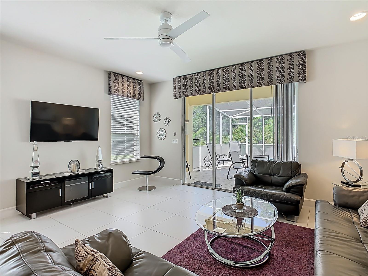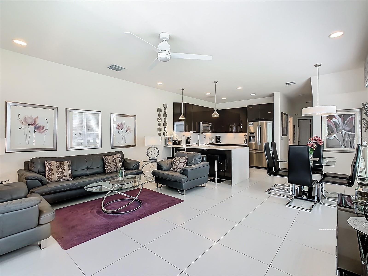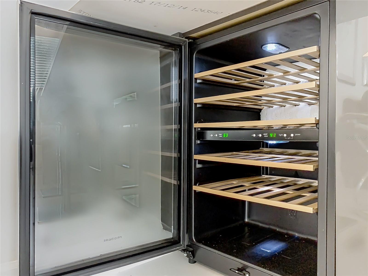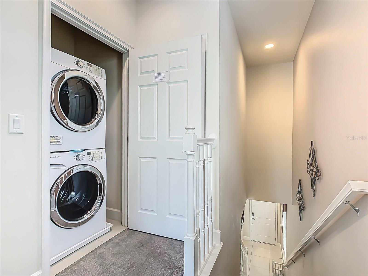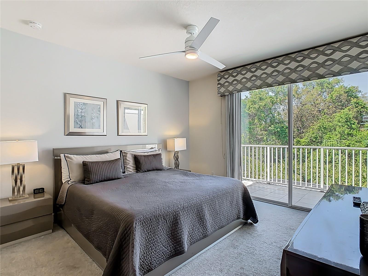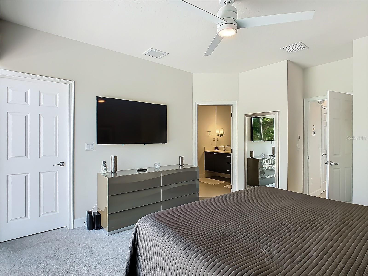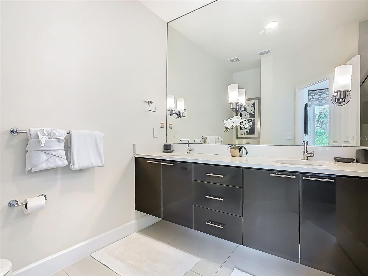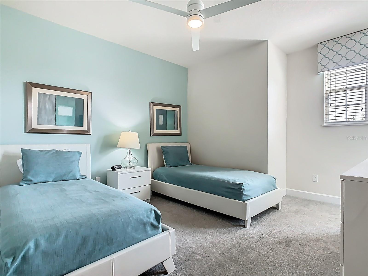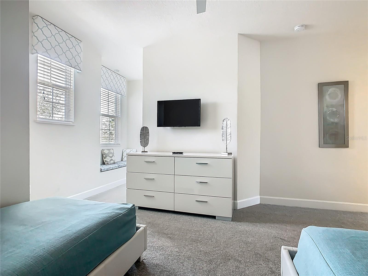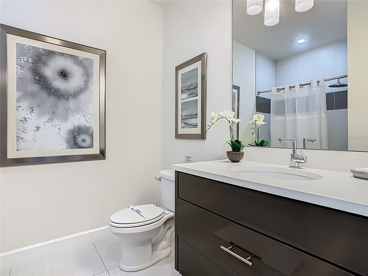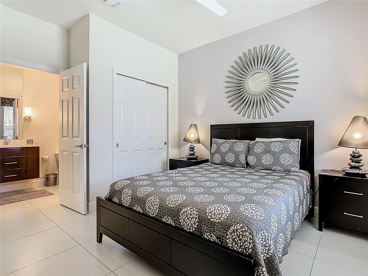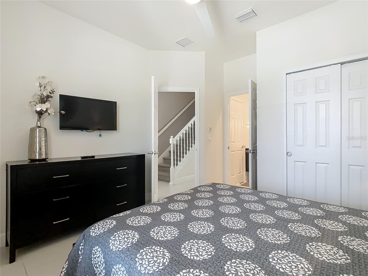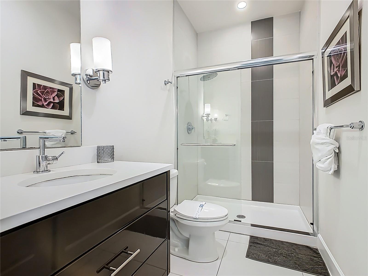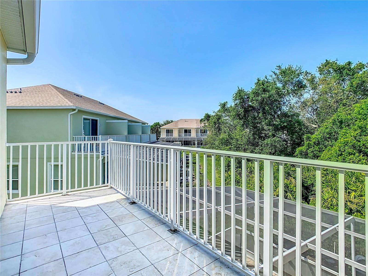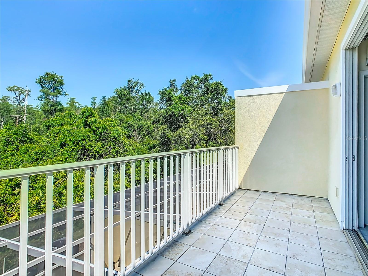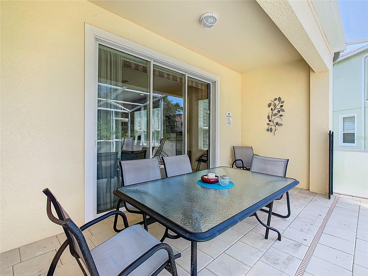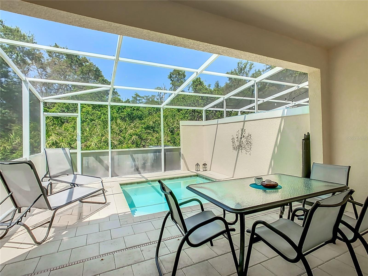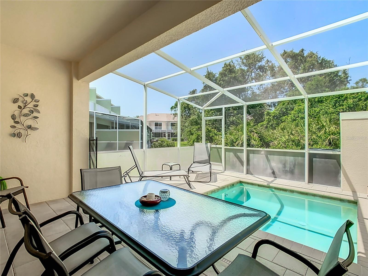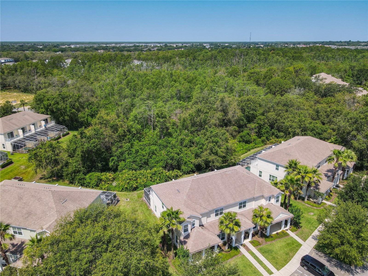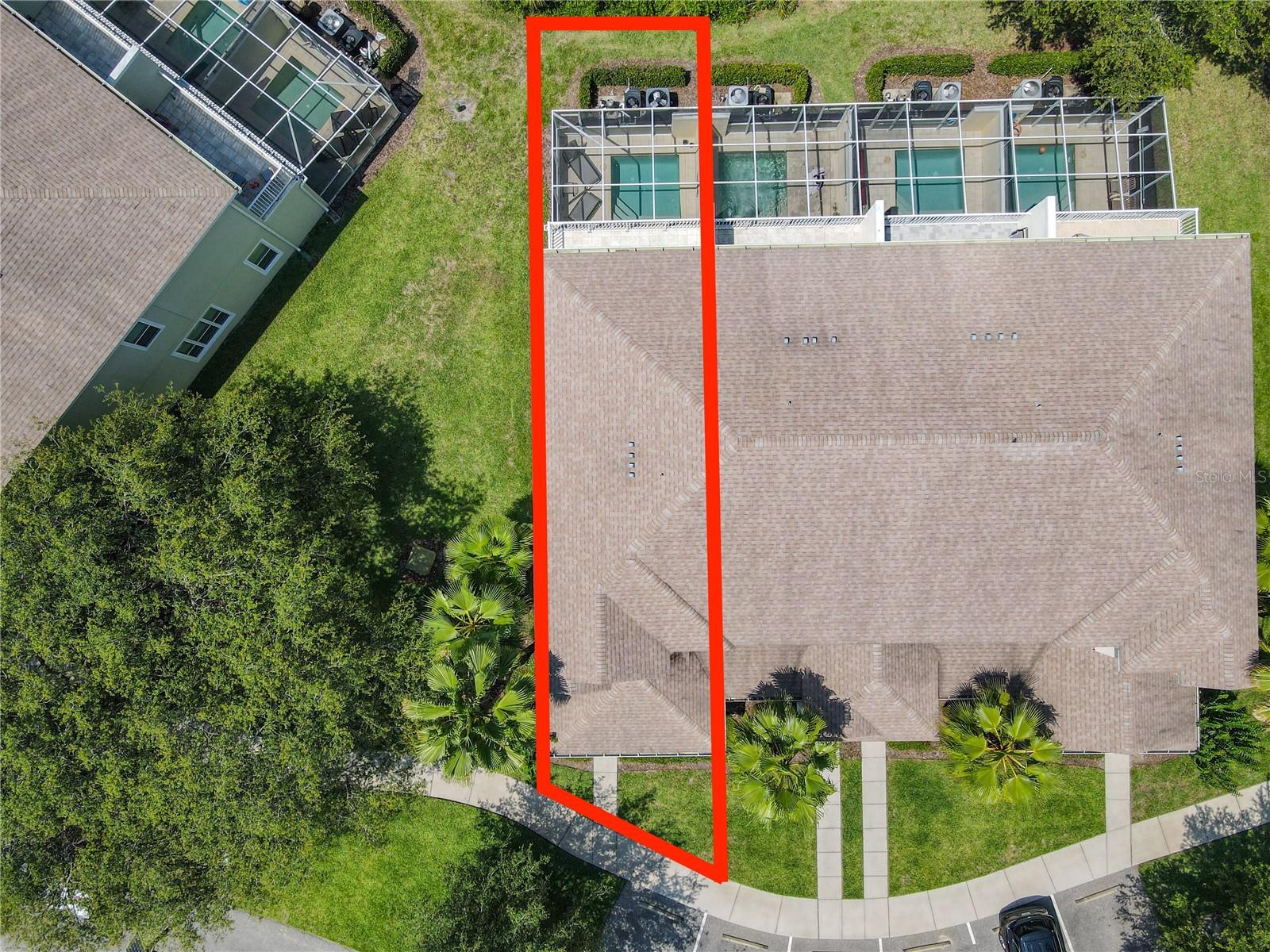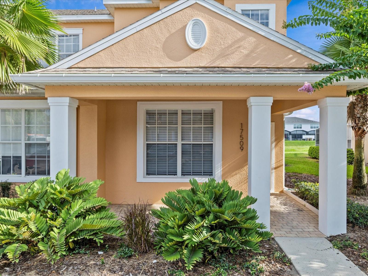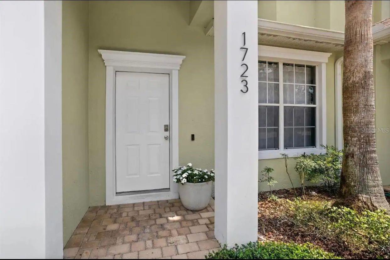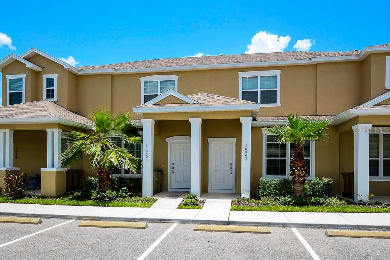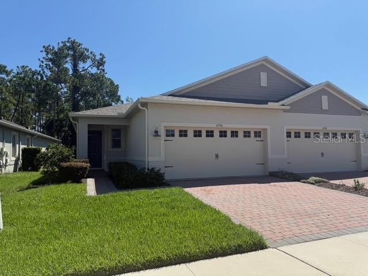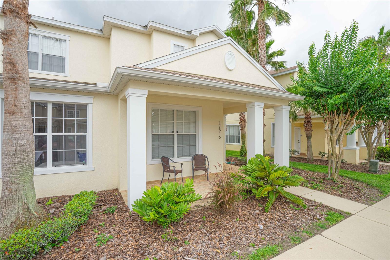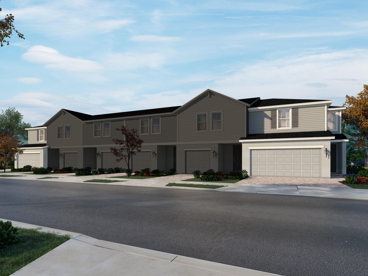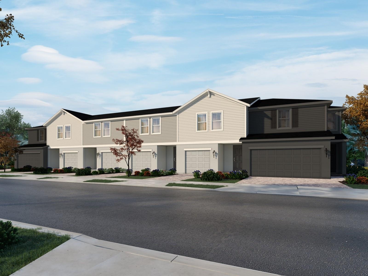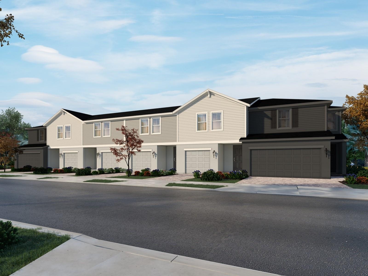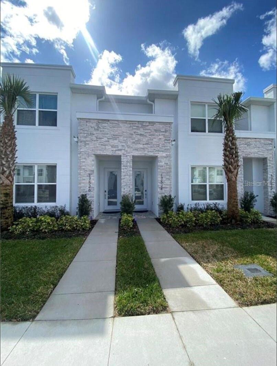PRICED AT ONLY: $339,000
Address: 1521 Tranquil Ave, CLERMONT, FL 34714
Description
Welcome to Serenity, where modern design meets relaxed living. This beautifully maintained townhome features the Eliora floor plan and offers 1,512 square feet of thoughtfully designed space with three bedrooms and three bathrooms. Enjoy an open concept layout that seamlessly connects the stylish kitchen, dining, and living areas perfect for both everyday comfort and entertaining. The home includes the builders highest upgrade package (Option 2), showcasing premium cabinetry, upgraded tile, fixtures, countertops, and stainless steel appliances. Step outside to your private, southwest facing pool and sun deck ideal for soaking up the Florida sunshine with no rear neighbors for added peace and privacy. Additional improvements include a new AC system installed in 2023 and all carpeting replaced in 2021. Upstairs, the spacious primary suite offers a sleek en suite bathroom and ample closet space, while two additional bedrooms provide flexibility for guests, family, or a home office. Located in the highly sought after Serenity subdivision, this home offers low maintenance living with high end finishes perfect as a primary residence, vacation retreat, or investment opportunity.
Property Location and Similar Properties
Payment Calculator
- Principal & Interest -
- Property Tax $
- Home Insurance $
- HOA Fees $
- Monthly -
For a Fast & FREE Mortgage Pre-Approval Apply Now
Apply Now
 Apply Now
Apply Now- MLS#: O6317568 ( Residential )
- Street Address: 1521 Tranquil Ave
- Viewed: 45
- Price: $339,000
- Price sqft: $178
- Waterfront: No
- Year Built: 2015
- Bldg sqft: 1900
- Bedrooms: 3
- Total Baths: 3
- Full Baths: 3
- Days On Market: 74
- Additional Information
- Geolocation: 28.3693 / -81.6679
- County: LAKE
- City: CLERMONT
- Zipcode: 34714
- Subdivision: Serenity At Silver Creek
- Elementary School: Sawgrass bay Elementary
- Middle School: Windy Hill Middle
- High School: East Ridge High
- Provided by: HOPKEY REALTY
- Contact: Uno Sorlie
- 407-454-1217

- DMCA Notice
Features
Building and Construction
- Builder Model: Eliora
- Builder Name: Zenodro Homes
- Covered Spaces: 0.00
- Exterior Features: Balcony, Lighting, Sidewalk, Sliding Doors
- Flooring: Carpet, Ceramic Tile
- Living Area: 1512.00
- Roof: Shingle
Land Information
- Lot Features: In County, Landscaped, Level, Sidewalk, Paved
School Information
- High School: East Ridge High
- Middle School: Windy Hill Middle
- School Elementary: Sawgrass bay Elementary
Garage and Parking
- Garage Spaces: 0.00
- Open Parking Spaces: 0.00
- Parking Features: Open
Eco-Communities
- Pool Features: Gunite, Heated, In Ground, Lighting, Screen Enclosure, Tile
- Water Source: Public
Utilities
- Carport Spaces: 0.00
- Cooling: Central Air
- Heating: Central, Electric
- Pets Allowed: Yes
- Sewer: Public Sewer
- Utilities: Cable Connected, Electricity Connected, Sewer Connected, Water Connected
Finance and Tax Information
- Home Owners Association Fee Includes: Pool, Escrow Reserves Fund, Maintenance Structure, Maintenance Grounds, Pest Control, Trash
- Home Owners Association Fee: 350.00
- Insurance Expense: 0.00
- Net Operating Income: 0.00
- Other Expense: 0.00
- Tax Year: 2024
Other Features
- Appliances: Dishwasher, Dryer, Electric Water Heater, Microwave, Range, Refrigerator, Washer
- Association Name: Premier Association Management
- Association Phone: 352-432-3312
- Country: US
- Furnished: Furnished
- Interior Features: Ceiling Fans(s), Eat-in Kitchen, High Ceilings, Kitchen/Family Room Combo, Living Room/Dining Room Combo, PrimaryBedroom Upstairs, Stone Counters, Thermostat, Walk-In Closet(s), Window Treatments
- Legal Description: SERENITY AT SILVER CREEK PB 62 PG 19-22 LOT 57 ORB 4652 PG 1120
- Levels: Two
- Area Major: 34714 - Clermont
- Occupant Type: Vacant
- Parcel Number: 25-24-26-1910-000-05700
- Possession: Close Of Escrow
- View: Trees/Woods
- Views: 45
- Zoning Code: PUD
Nearby Subdivisions
Cagan Crossings West
Hidden Forest At Silver Creek
Not In Hernando
Palms At Serenoa
Palmsserenoa Ph 4
Parkside Trails
Retreat At Silver Creek
Retreat At Silver Creek Sub
Serenity At Silver Creek
Serenity At Silver Creek Sub
Tranquility Twnhms
Wellness Ridge 22 Th
Wellness Ridge 25 Th
Wellness Ridge Phase 1-a
Wellness Way 22 Th
Windsor Cay
Windsor Cay Ph 1
Windsor Cay Phase 1
Windsor Cay Phase 2
Similar Properties
Contact Info
- The Real Estate Professional You Deserve
- Mobile: 904.248.9848
- phoenixwade@gmail.com
