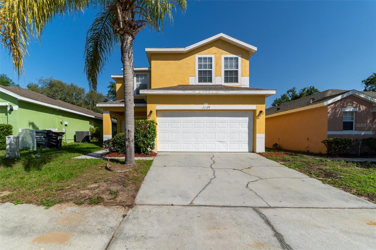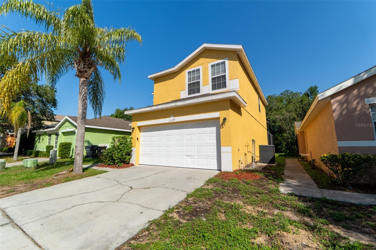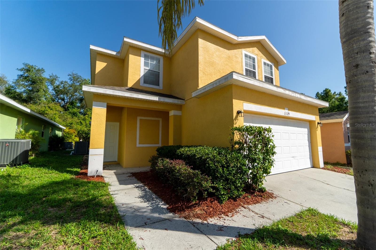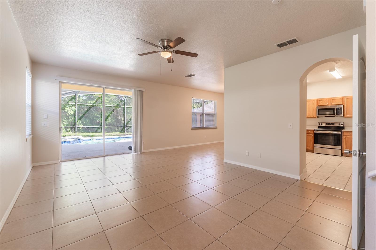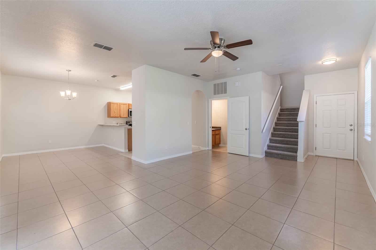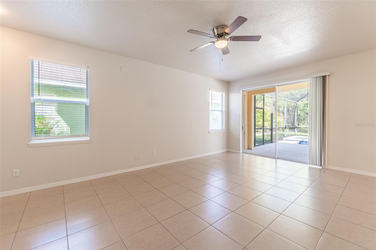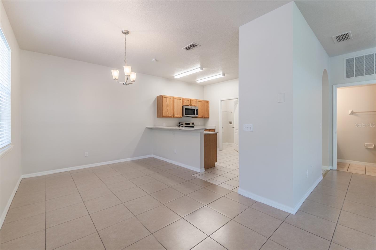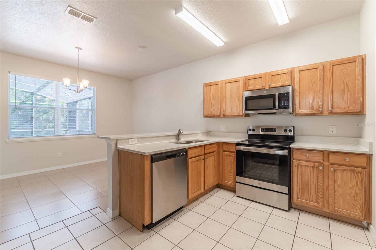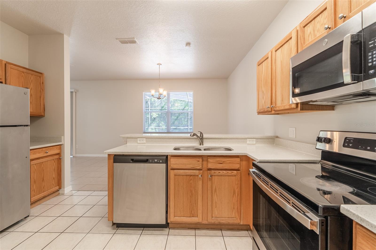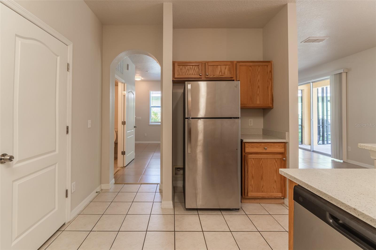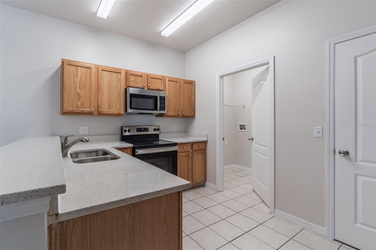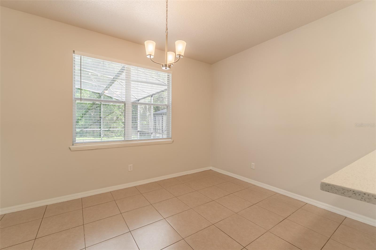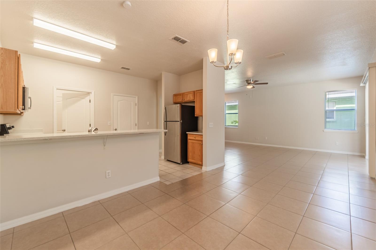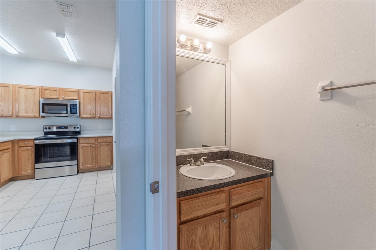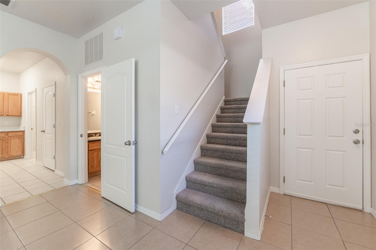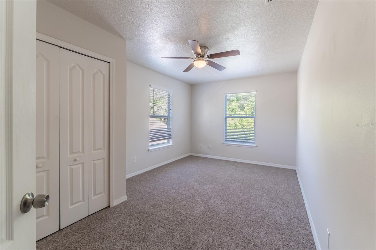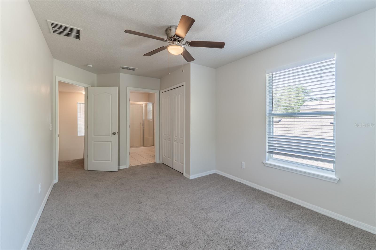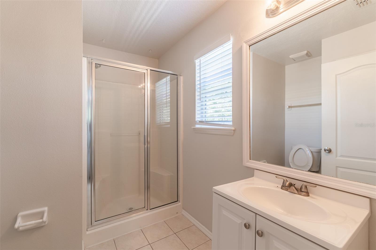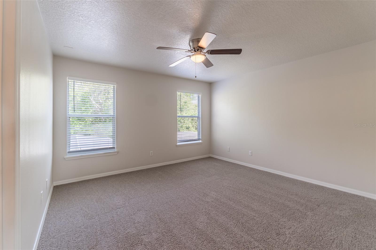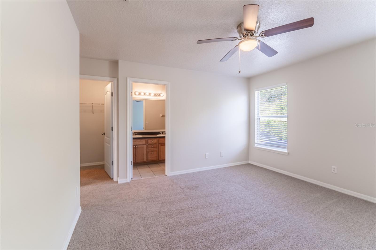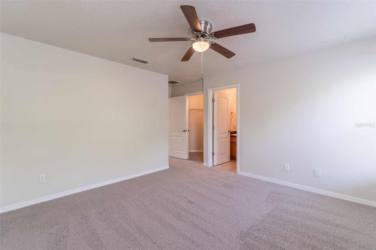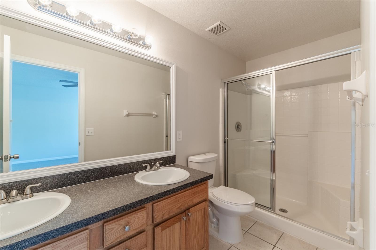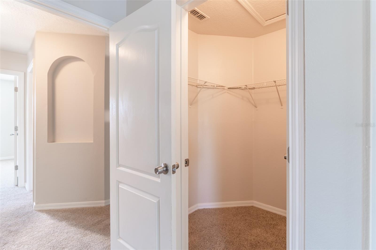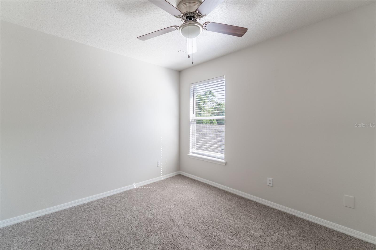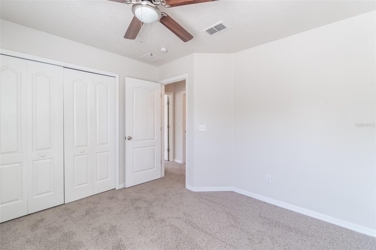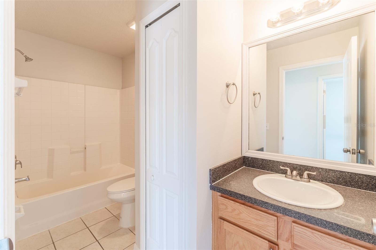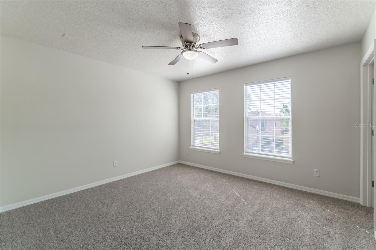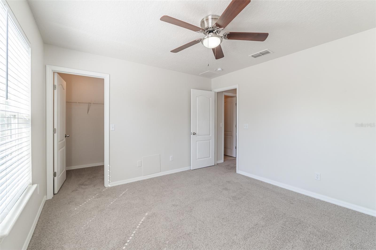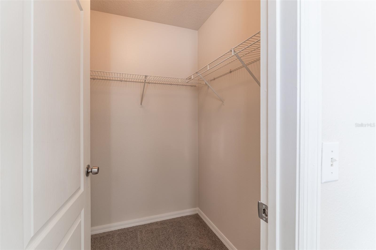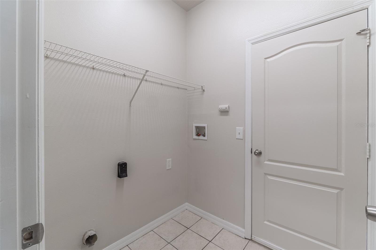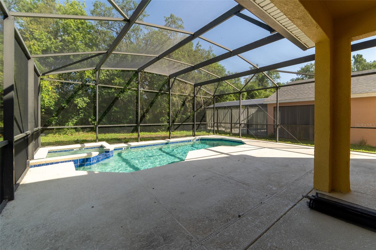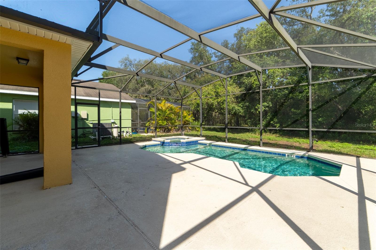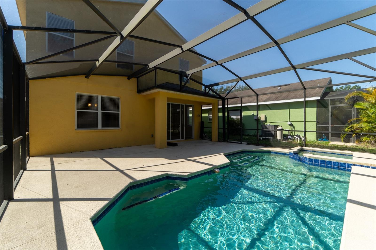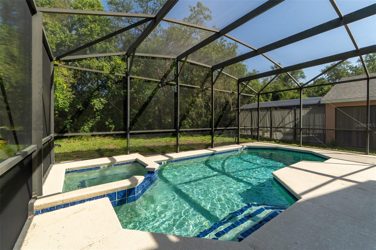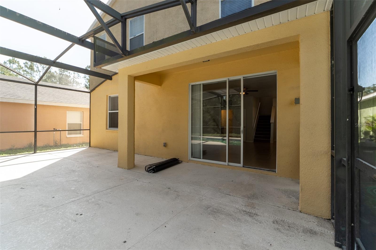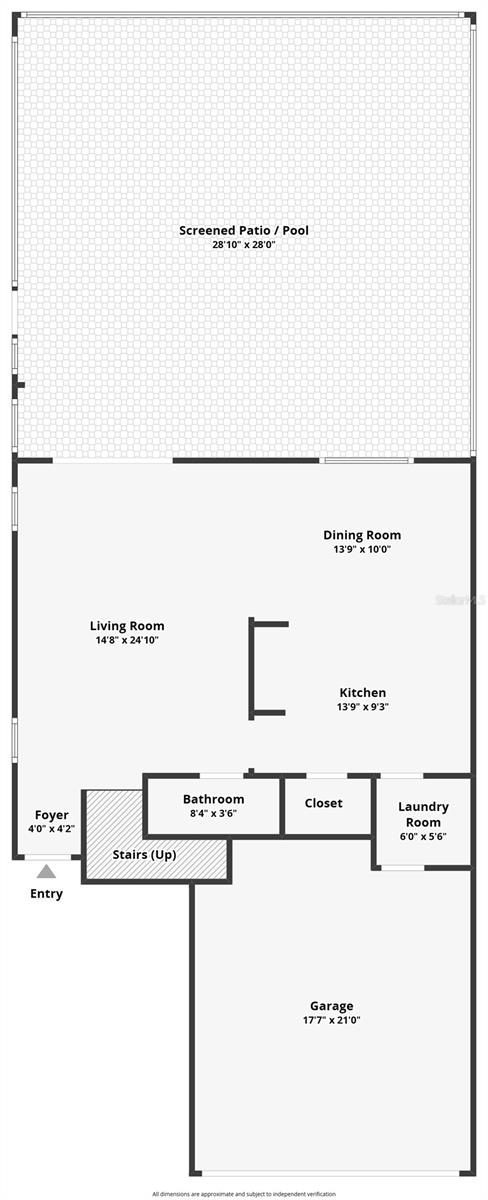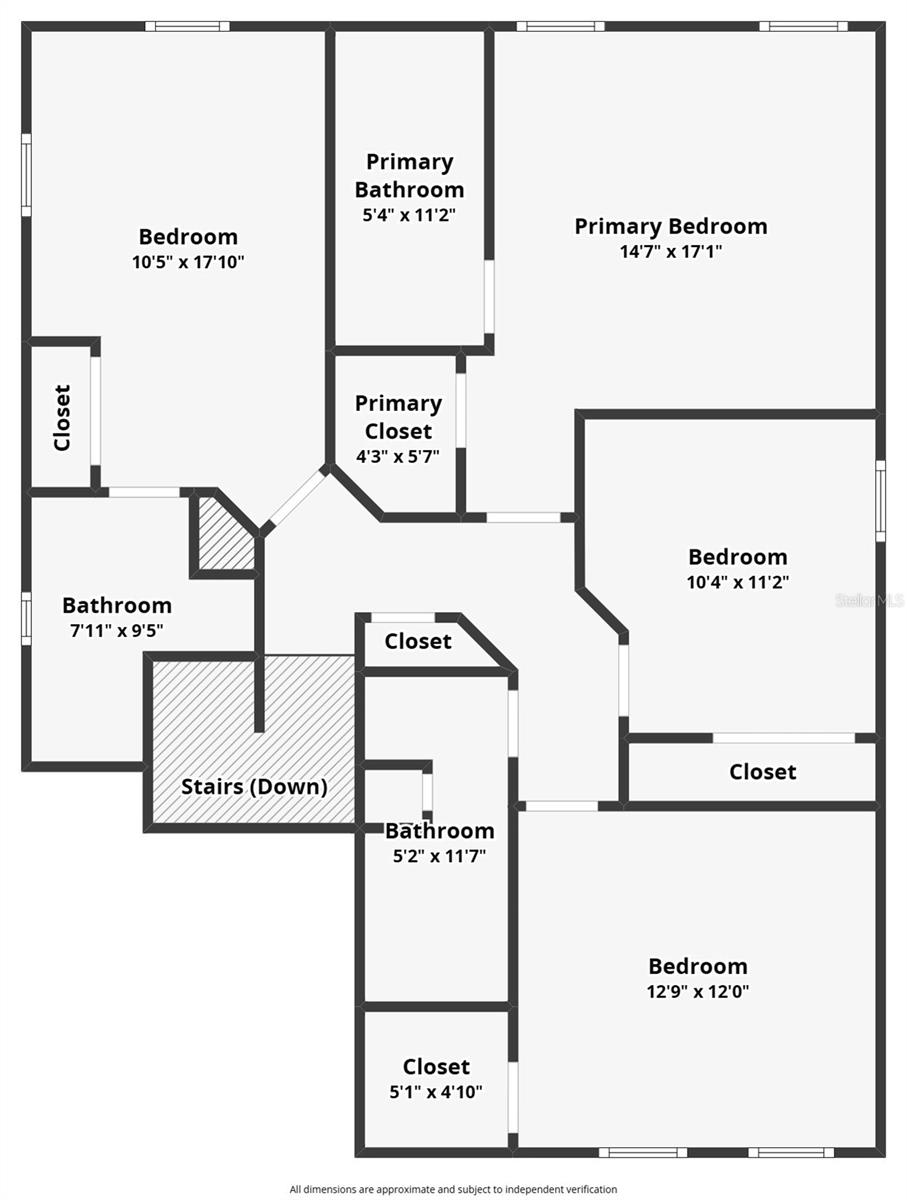PRICED AT ONLY: $370,000
Address: 1129 Royal Ridge Drive, DAVENPORT, FL 33896
Description
This move in ready 4 bedroom, 3.5 bath, 2 car garage POOL home in Royal Ridge offers convenience and comfort, just minutes from I 4, ChampionsGate, Posner Park, golf courses, medical facilities, and Disney attractions. The open floor plan features a spacious living area flowing into a bright kitchen with modern appliances and breakfast bar seating. Enjoy year round outdoor living with your private screened in pool, spa, and covered patio. The first floor includes a primary suite with a walk in closet, dual vanities, garden tub, and separate shower, plus a guest suite with its own bath. Upstairs, two additional bedrooms share a Jack and Jill bathroom. Low HOA fees include access to community amenities such as a community pool, playground, basketball half court, cable infrastructure, and landscaping. The HVAC system was installed in 2020, providing added peace of mind.
Property Location and Similar Properties
Payment Calculator
- Principal & Interest -
- Property Tax $
- Home Insurance $
- HOA Fees $
- Monthly -
For a Fast & FREE Mortgage Pre-Approval Apply Now
Apply Now
 Apply Now
Apply NowReduced
- MLS#: O6318030 ( Residential )
- Street Address: 1129 Royal Ridge Drive
- Viewed: 30
- Price: $370,000
- Price sqft: $183
- Waterfront: No
- Year Built: 2005
- Bldg sqft: 2021
- Bedrooms: 4
- Total Baths: 4
- Full Baths: 3
- 1/2 Baths: 1
- Days On Market: 73
- Additional Information
- Geolocation: 28.2507 / -81.5678
- County: POLK
- City: DAVENPORT
- Zipcode: 33896
- Subdivision: Sandy Ridge Ph 01
- Elementary School: Loughman Oaks Elem
- Middle School: Sleepy Hill
- High School: Ridge Community Senior

- DMCA Notice
Features
Building and Construction
- Covered Spaces: 0.00
- Exterior Features: Lighting, Sliding Doors
- Flooring: Carpet, Ceramic Tile
- Living Area: 1502.00
- Roof: Shingle
Property Information
- Property Condition: Completed
Land Information
- Lot Features: Paved
School Information
- High School: Ridge Community Senior High
- Middle School: Sleepy Hill Middle
- School Elementary: Loughman Oaks Elem
Garage and Parking
- Garage Spaces: 2.00
- Open Parking Spaces: 0.00
- Parking Features: Driveway, Garage Door Opener, Ground Level
Eco-Communities
- Pool Features: Child Safety Fence, Gunite, Heated, In Ground, Screen Enclosure, Tile
- Water Source: Public
Utilities
- Carport Spaces: 0.00
- Cooling: Central Air
- Heating: Central, Electric
- Pets Allowed: Yes
- Sewer: Public Sewer
- Utilities: Cable Available, Electricity Connected, Phone Available, Sewer Connected, Sprinkler Meter, Water Connected
Amenities
- Association Amenities: Playground
Finance and Tax Information
- Home Owners Association Fee: 1200.00
- Insurance Expense: 0.00
- Net Operating Income: 0.00
- Other Expense: 0.00
- Tax Year: 2023
Other Features
- Appliances: Dishwasher, Dryer, Electric Water Heater, Microwave, Range, Refrigerator, Washer
- Association Name: Artemis Lifestyles
- Association Phone: 407-705-2190
- Country: US
- Furnished: Unfurnished
- Interior Features: Ceiling Fans(s), Living Room/Dining Room Combo
- Legal Description: SANDY RIDGE PHASE 1 PB 124 PGS 39-47 LOT 63
- Levels: Two
- Area Major: 33896 - Davenport / Champions Gate
- Occupant Type: Vacant
- Parcel Number: 27-26-01-700502-000630
- View: Garden, Pool
- Views: 30
Contact Info
- The Real Estate Professional You Deserve
- Mobile: 904.248.9848
- phoenixwade@gmail.com
