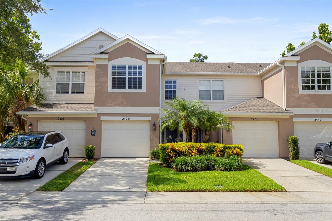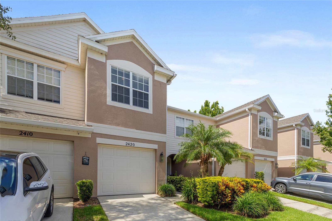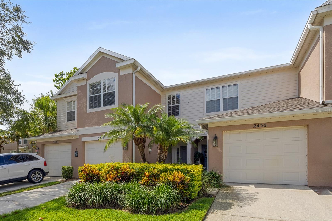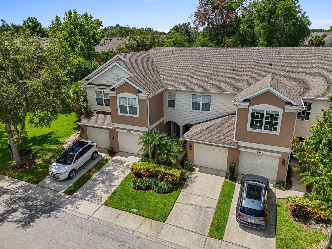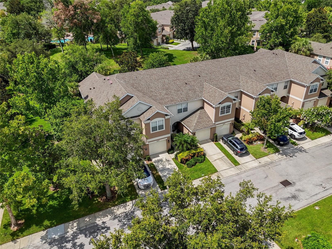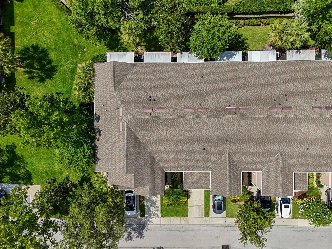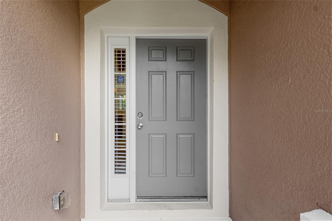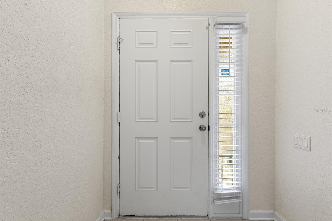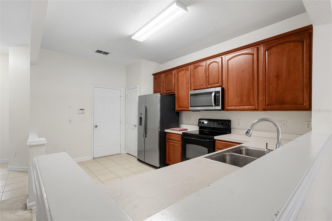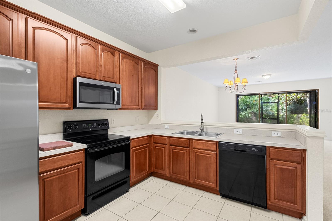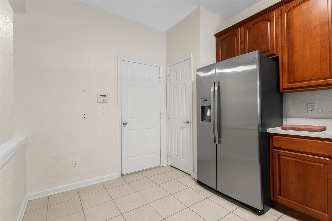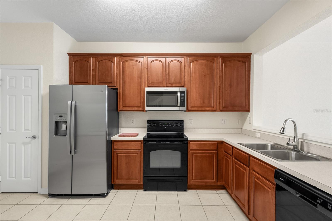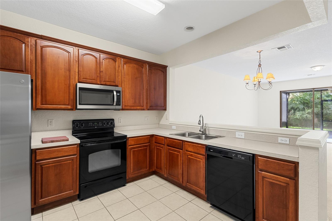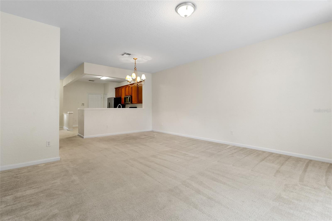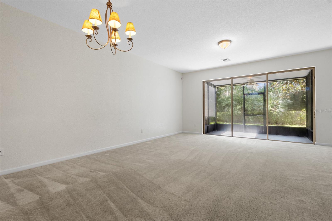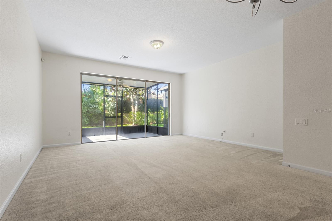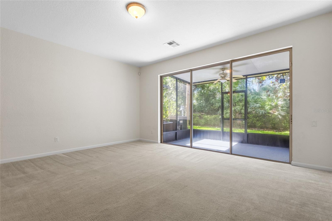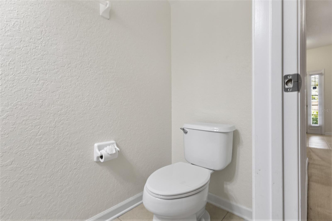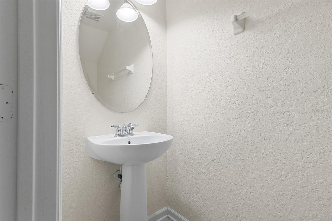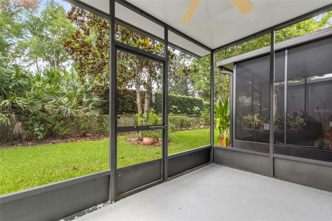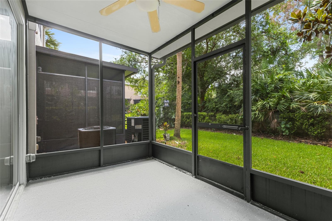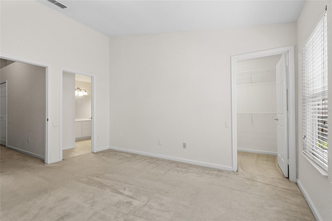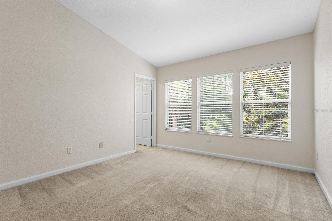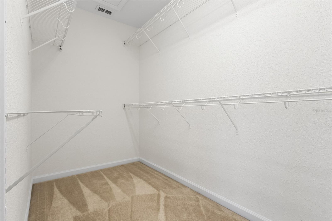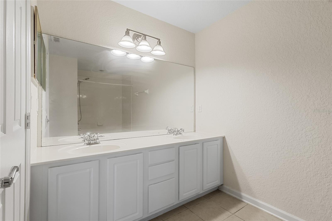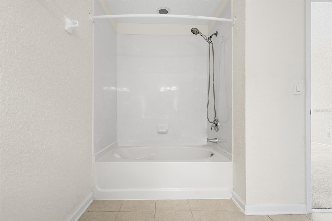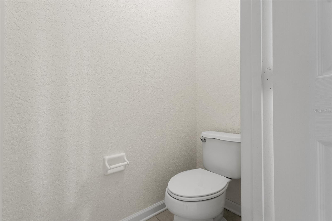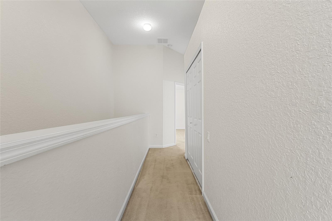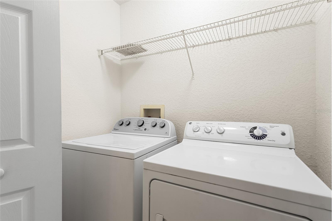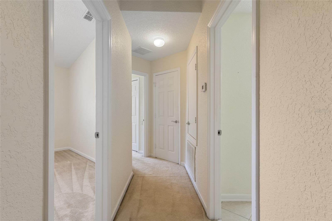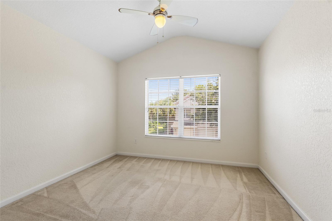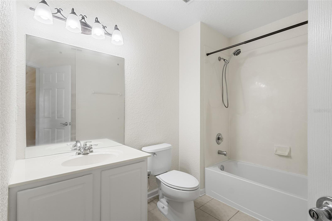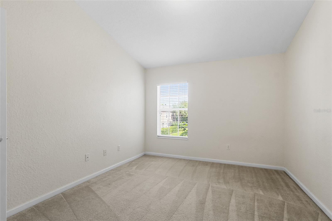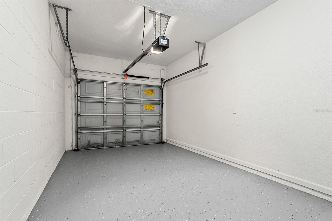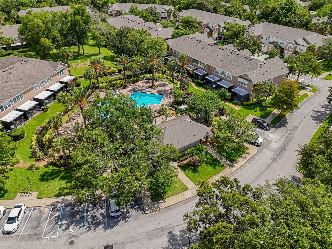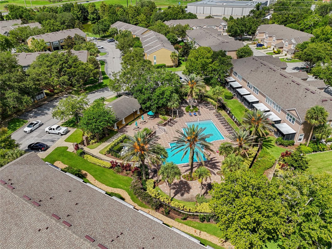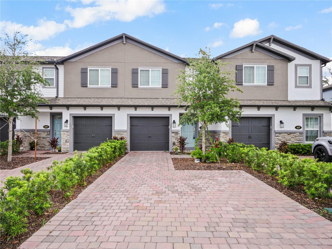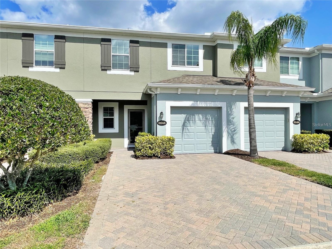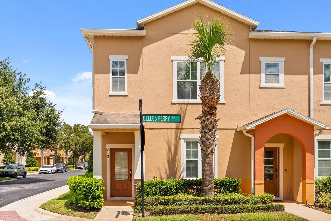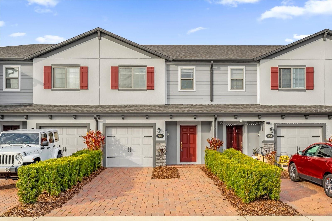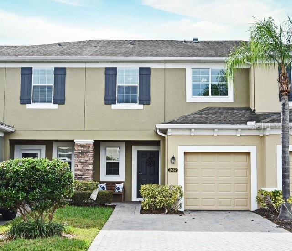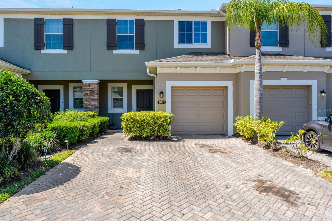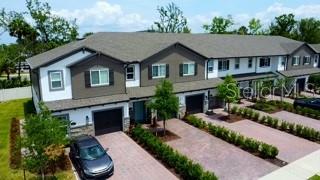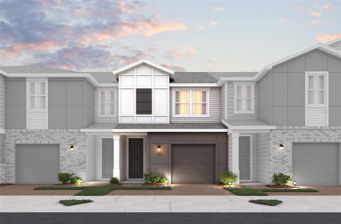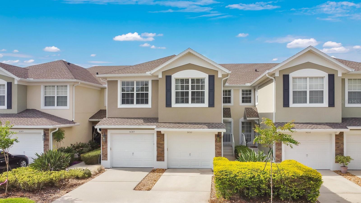PRICED AT ONLY: $325,000
Address: 2420 Stockton Drive, SANFORD, FL 32771
Description
Discover the perfect blend of space, comfort, and location in this 1,687 sq. ft. townhome, nestled within the gated community of Regency Oaks in central Sanfordjust moments from I 4, the SunRail station, downtown Sanford, the Riverwalk, and an array of shops and restaurants.
Step inside to find a well cared for home with an inviting open layout. The main floor features durable tile flooring throughout a spacious living and dining area, a well equipped eat in kitchen with all major appliances included, a convenient powder room, and access to a private patioideal for morning coffee or evening relaxation.
Upstairs, you'll love the generous primary suite complete with a vaulted ceiling, walk in closet, and private bath. Two additional bedrooms, a shared full bathroom, and an upstairs laundry center provide everyday convenience.
Additional perks include an attached one car garage with automatic opener and access to the community pool, all within the security and serenity of Regency Oaks. This move in ready townhome offers low maintenance living in one of Sanfords most accessible and desirable locations!
Property Location and Similar Properties
Payment Calculator
- Principal & Interest -
- Property Tax $
- Home Insurance $
- HOA Fees $
- Monthly -
For a Fast & FREE Mortgage Pre-Approval Apply Now
Apply Now
 Apply Now
Apply Now- MLS#: O6318146 ( Residential )
- Street Address: 2420 Stockton Drive
- Viewed: 48
- Price: $325,000
- Price sqft: $164
- Waterfront: No
- Year Built: 2005
- Bldg sqft: 1980
- Bedrooms: 3
- Total Baths: 3
- Full Baths: 2
- 1/2 Baths: 1
- Garage / Parking Spaces: 1
- Days On Market: 86
- Additional Information
- Geolocation: 28.802 / -81.3253
- County: SEMINOLE
- City: SANFORD
- Zipcode: 32771
- Subdivision: Regency Oaks
- Middle School: Markham Woods
- High School: Seminole
- Provided by: UNITED REAL ESTATE PREFERRED
- Contact: Channi Sodhi
- 407-243-8840

- DMCA Notice
Features
Building and Construction
- Covered Spaces: 0.00
- Exterior Features: Sliding Doors
- Flooring: Carpet, Tile
- Living Area: 1687.00
- Roof: Shingle
School Information
- High School: Seminole High
- Middle School: Markham Woods Middle
Garage and Parking
- Garage Spaces: 1.00
- Open Parking Spaces: 0.00
Eco-Communities
- Water Source: Public
Utilities
- Carport Spaces: 0.00
- Cooling: Central Air
- Heating: Central
- Pets Allowed: Yes
- Sewer: Public Sewer
- Utilities: Electricity Available
Finance and Tax Information
- Home Owners Association Fee Includes: Pool, Maintenance Structure, Maintenance Grounds, Recreational Facilities, Security
- Home Owners Association Fee: 300.00
- Insurance Expense: 0.00
- Net Operating Income: 0.00
- Other Expense: 0.00
- Tax Year: 2024
Other Features
- Appliances: Convection Oven, Cooktop, Dishwasher, Disposal, Dryer, Microwave, Range, Washer
- Association Name: Premier Association Management LLC/Kaylyn Kearns
- Association Phone: 407-333-7787
- Country: US
- Interior Features: Ninguno, PrimaryBedroom Upstairs, Walk-In Closet(s)
- Legal Description: LOT 81 REGENCY OAKS UNIT ONE PB 68 PGS 88 - 92
- Levels: Two
- Area Major: 32771 - Sanford/Lake Forest
- Occupant Type: Vacant
- Parcel Number: 28-19-30-5RZ-0000-0810
- Views: 48
- Zoning Code: PD
Nearby Subdivisions
Carriage Homes At Dunwoody Com
Dunwoody Commons Ph 2
Emerald Pointe At Beryl Landin
Flagship Park A Condominium
Fulton Park
Greystone Ph 1
Greystone Ph 2
Landings At Riverbend
Not In Subdivision
Not On The List
Regency Oaks
Retreat At Twin Lakes Rep
Riverview Twnhms Ph Ii
Savannah Park
Terracina At Lake Forest
Terracina At Lake Forest Fifth
Thornbrooke Phase 5
Townhomes At Rivers Edge
Towns At Lake Monroe Commons
Towns At Riverwalk
Towns At White Cedar
Similar Properties
Contact Info
- The Real Estate Professional You Deserve
- Mobile: 904.248.9848
- phoenixwade@gmail.com
