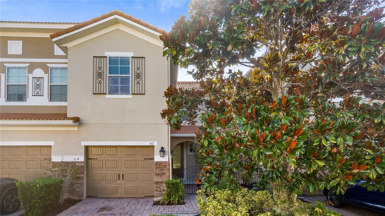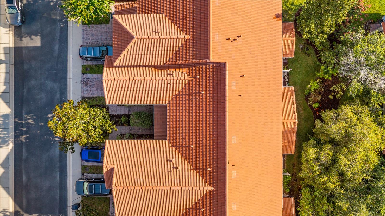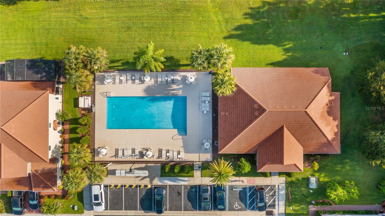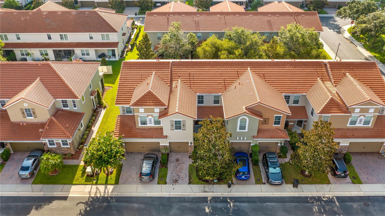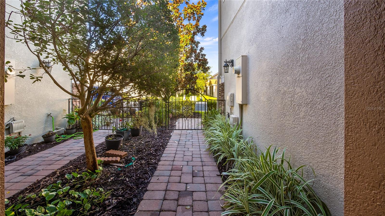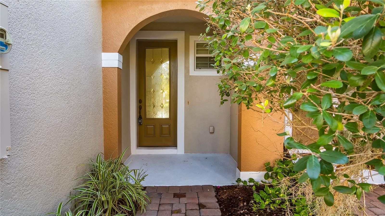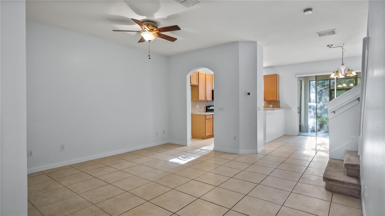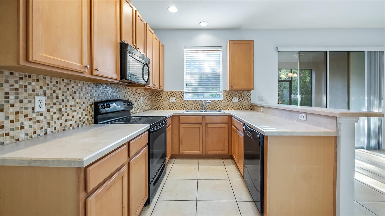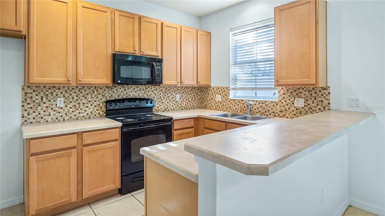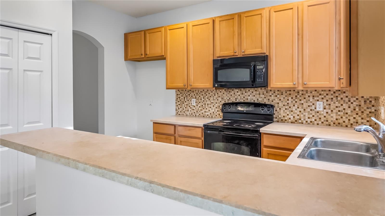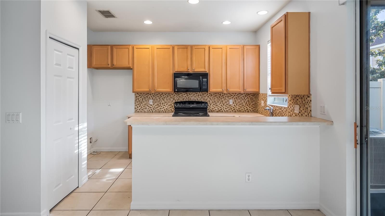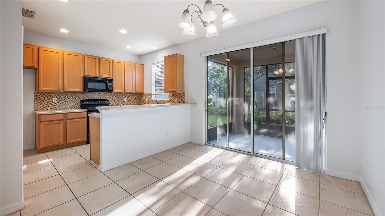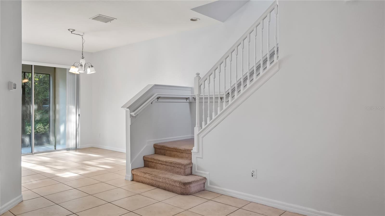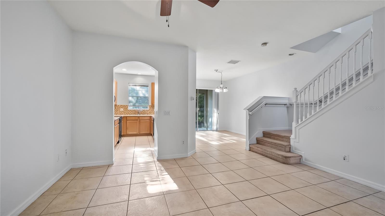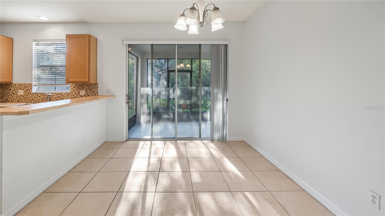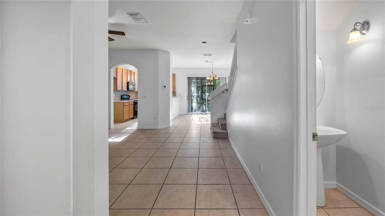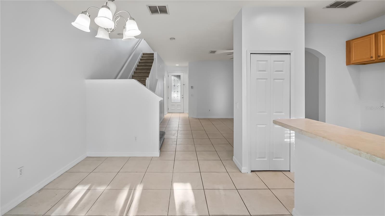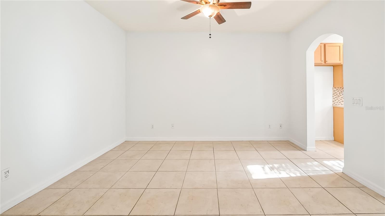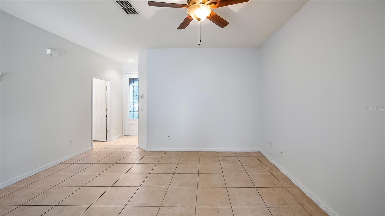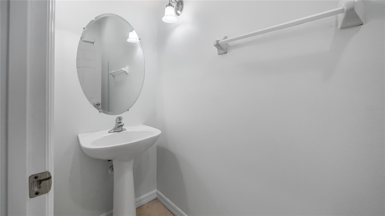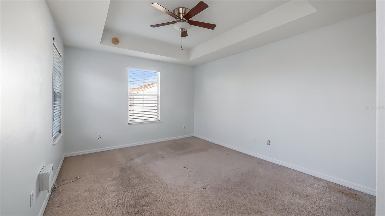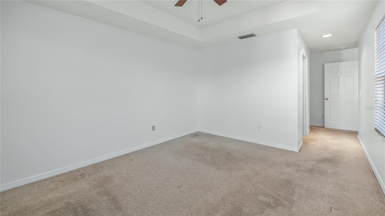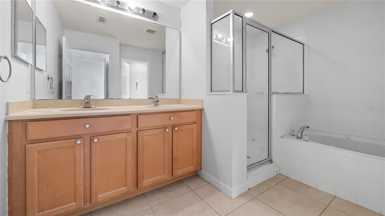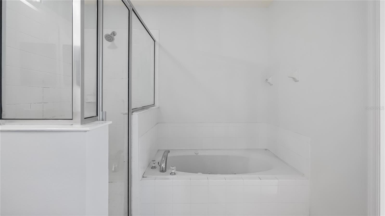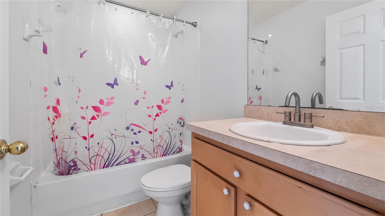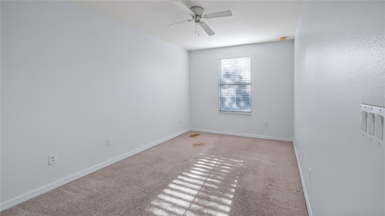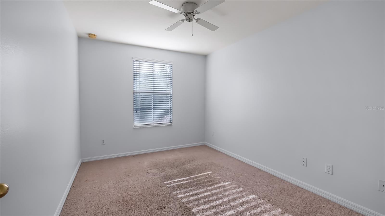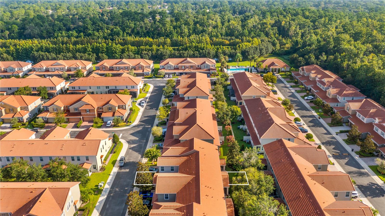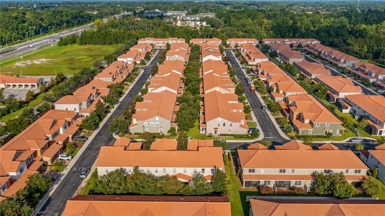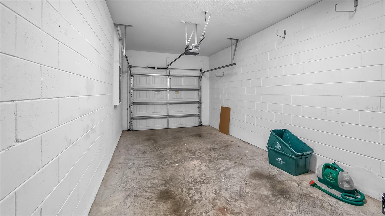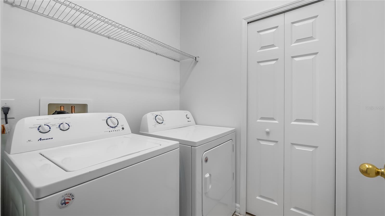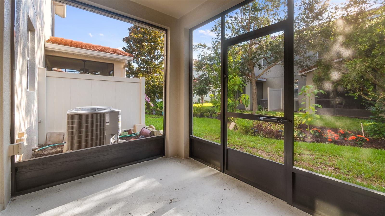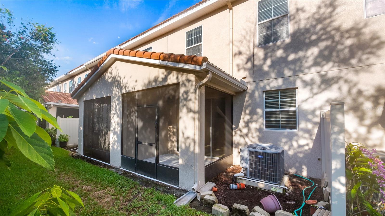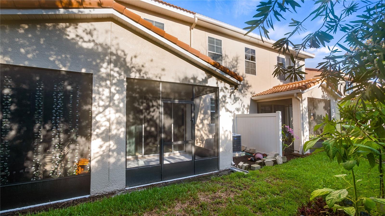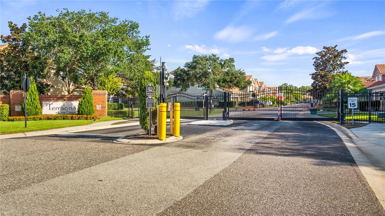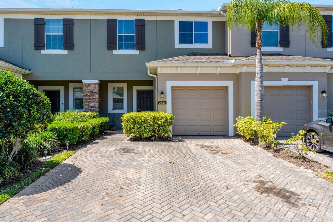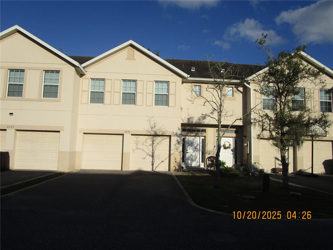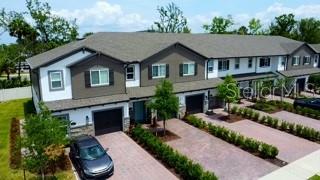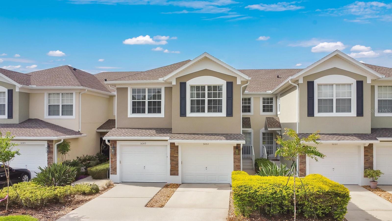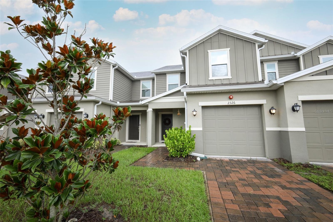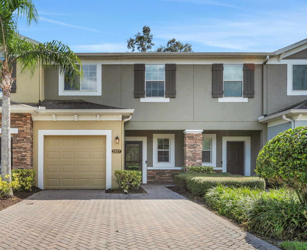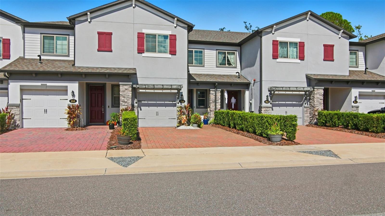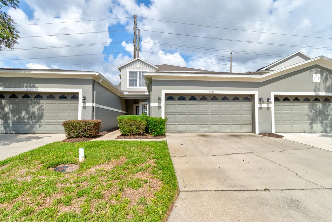PRICED AT ONLY: $305,000
Address: 417 Livorno Way, SANFORD, FL 32771
Description
Rare and exciting opportunity! Welcome to Terracina at Lake Forest, a gated, resort style community ideally with quick access to Interstate 4, SR 417 and SR 429, and just minutes from shopping, dining and all Central Florida has to offer. This three bedroom, 2.5 bath townhome offers a chance to add your personal touch, with a spacious open layout designed for everyday living and entertaining. The kitchen features solid surface countertops, a breakfast bar and generous cabinet space, all flowing seamlessly into the living room and out to a private, screened in patio. A half bath and washer/dryer equipped laundry room complete the downstairs. Upstairs, the primary suite includes a large walk in closet and an oversized primary bath with jetted tub, dual vanities, and a private water closet. Two additional bedrooms provide flexibility for guests, a home office or family. Enjoy the curb appeal of a tile roof, front courtyard and mature landscaping, all maintained by the HOA. Community amenities include a luxurious clubhouse, fitness center with cardio equipment and weights, and a large sparkling pool. Freshly painted inside and out and offered at an exceptional value so schedule your private tour today! Cleaned roof in 2025, new water heater 2023, new HVAC 2019 (well maintained). Qualified buyers may receive a one year interest rate buydown for the first year paid for by the seller's preferred lender when financing this home (subject to credit approval and program availability). Call today for details.
Property Location and Similar Properties
Payment Calculator
- Principal & Interest -
- Property Tax $
- Home Insurance $
- HOA Fees $
- Monthly -
For a Fast & FREE Mortgage Pre-Approval Apply Now
Apply Now
 Apply Now
Apply Now- MLS#: O6318796 ( Residential )
- Street Address: 417 Livorno Way
- Viewed: 57
- Price: $305,000
- Price sqft: $192
- Waterfront: No
- Year Built: 2009
- Bldg sqft: 1585
- Bedrooms: 3
- Total Baths: 3
- Full Baths: 2
- 1/2 Baths: 1
- Garage / Parking Spaces: 1
- Days On Market: 76
- Additional Information
- Geolocation: 28.8131 / -81.3484
- County: SEMINOLE
- City: SANFORD
- Zipcode: 32771
- Provided by: PREMIER SOTHEBYS INT'L REALTY
- Contact: Lisa Camphire
- 407-581-7888

- DMCA Notice
Features
Building and Construction
- Covered Spaces: 0.00
- Exterior Features: Other, Sliding Doors
- Flooring: Carpet, Tile
- Living Area: 1585.00
- Roof: Shingle
Garage and Parking
- Garage Spaces: 1.00
- Open Parking Spaces: 0.00
Eco-Communities
- Water Source: Public
Utilities
- Carport Spaces: 0.00
- Cooling: Central Air
- Heating: Central, Electric
- Pets Allowed: Yes
- Sewer: Public Sewer
- Utilities: Cable Available, Electricity Connected, Water Connected
Finance and Tax Information
- Home Owners Association Fee Includes: Pool, Escrow Reserves Fund, Maintenance Grounds, Pest Control, Recreational Facilities
- Home Owners Association Fee: 300.00
- Insurance Expense: 0.00
- Net Operating Income: 0.00
- Other Expense: 0.00
- Tax Year: 2024
Other Features
- Appliances: Disposal, Microwave, Range
- Association Name: Bono & Associates
- Association Phone: 407.233.3560
- Country: US
- Interior Features: Ceiling Fans(s)
- Legal Description: LOT 85 TERRACINA AT LAKE FOREST SECOND AMENDMENT PB 75 PGS 25 - 28
- Levels: Two
- Area Major: 32771 - Sanford/Lake Forest
- Occupant Type: Owner
- Parcel Number: 30-19-30-520-0000-0850
- Views: 57
- Zoning Code: PUD
Nearby Subdivisions
Carriage Homes At Dunwoody Com
Dunwoody Commons Ph 2
Emerald Pointe At Beryl Landin
Flagship Park A Condo
Fulton Park
Greystone Ph 1
Greystone Ph 2
Holly Homes
Landings At Riverbend
Mayfair Meadows Ph 2
Not In Subdivision
Not On The List
Regency Oaks
Retreat At Twin Lakes Rep
Riverview Twnhms Ph Ii
Terracina At Lake Forest First
Terracina At Lake Forest Fourt
Thornbrooke Ph 5
Townhomes At Rivers Edge
Towns At Lake Monroe Commons
Towns At Riverwalk
Towns At White Cedar
Similar Properties
Contact Info
- The Real Estate Professional You Deserve
- Mobile: 904.248.9848
- phoenixwade@gmail.com
