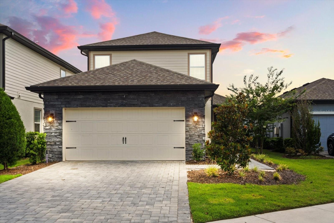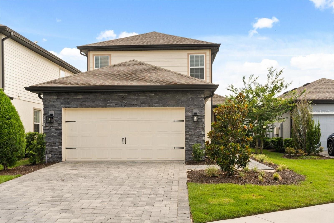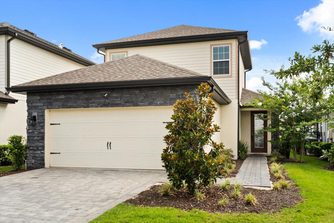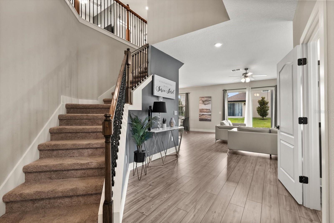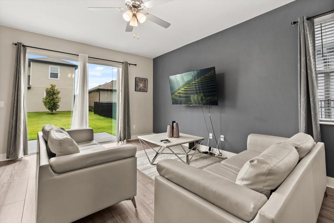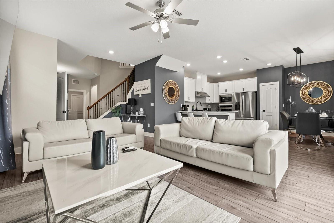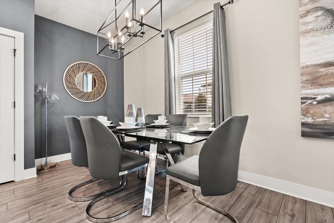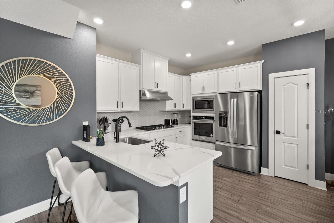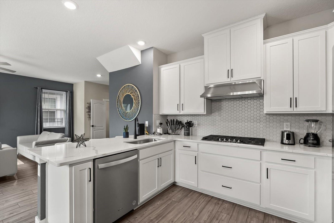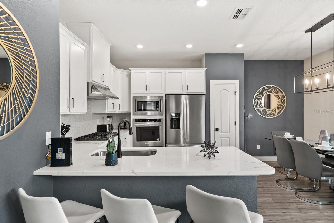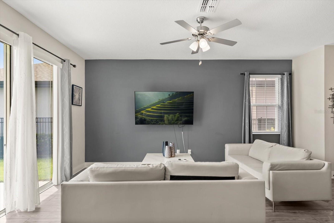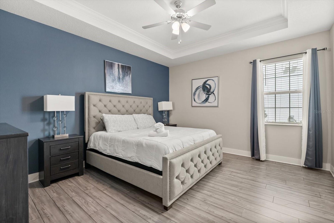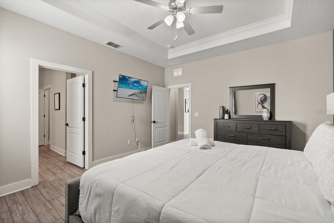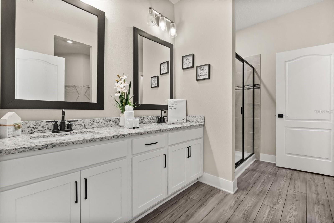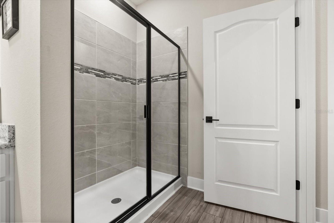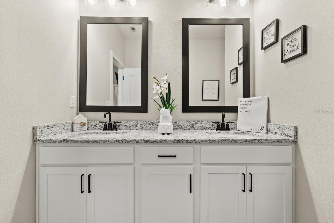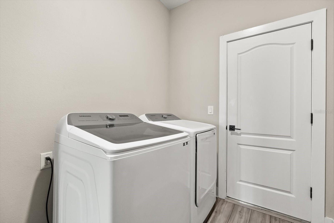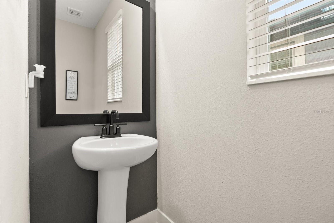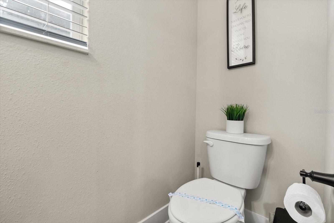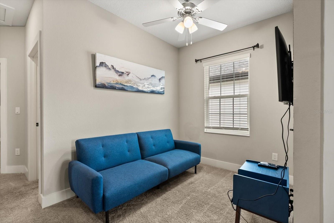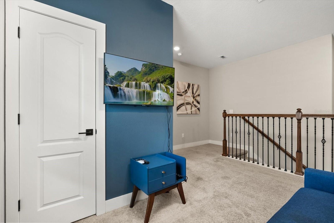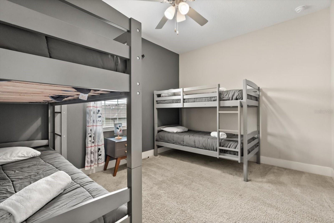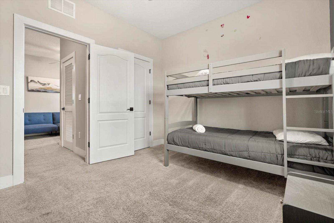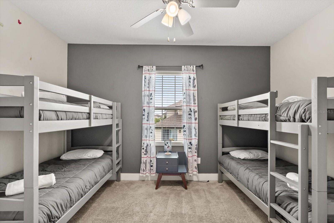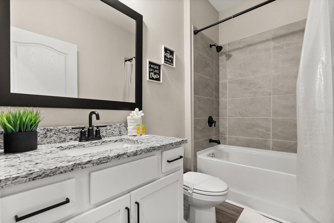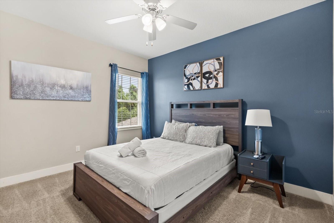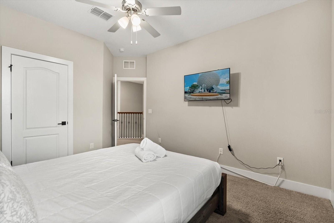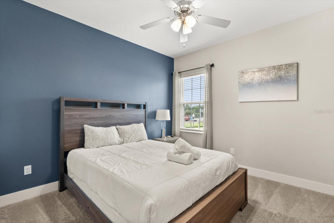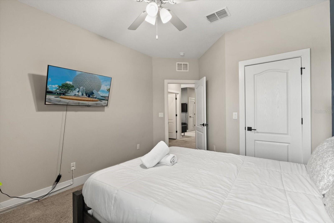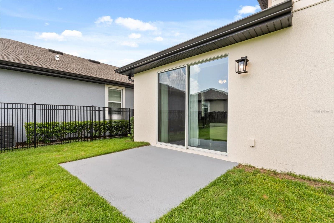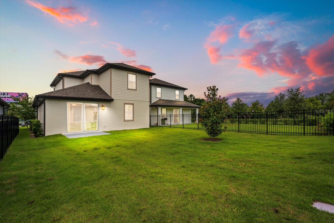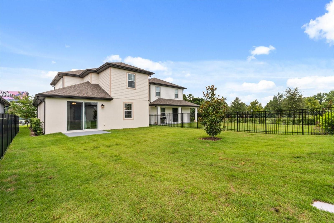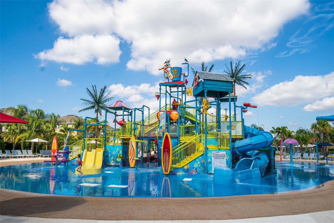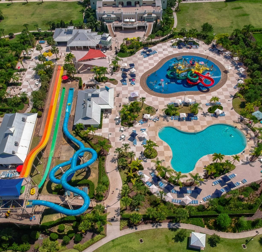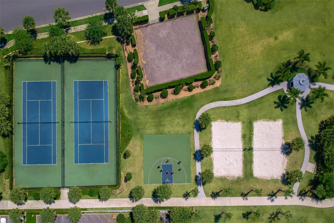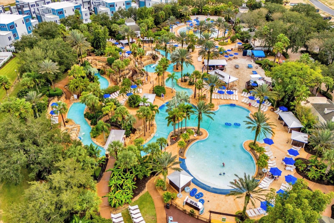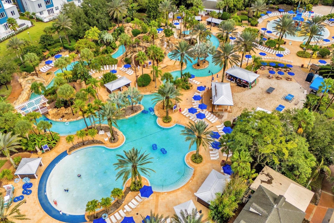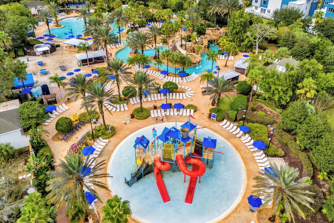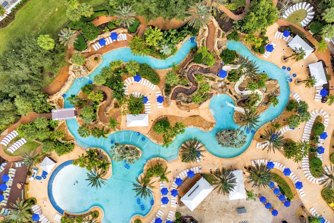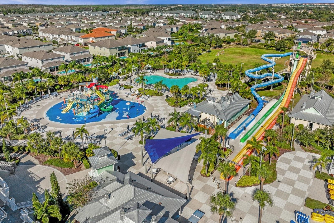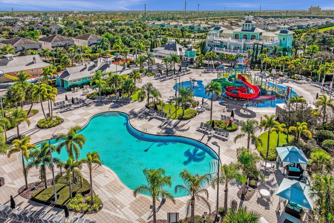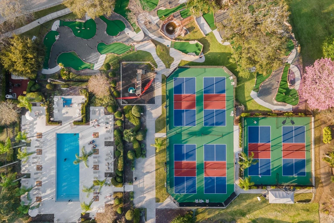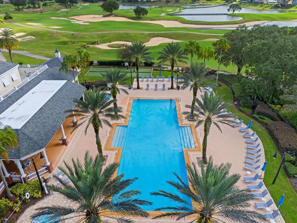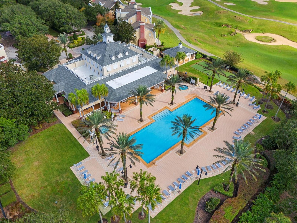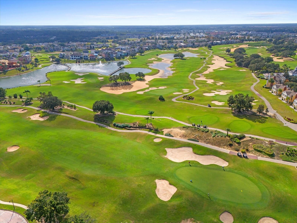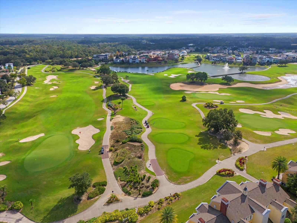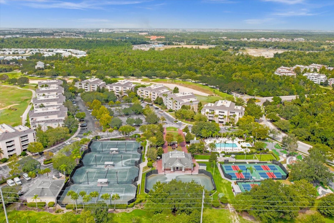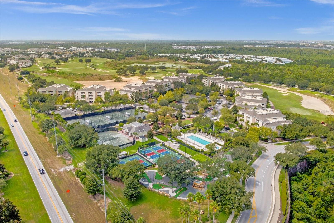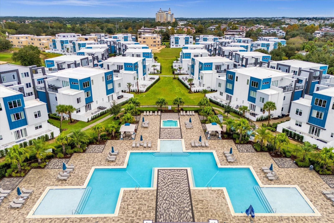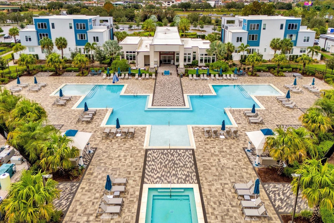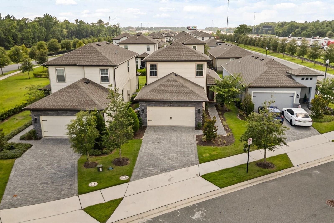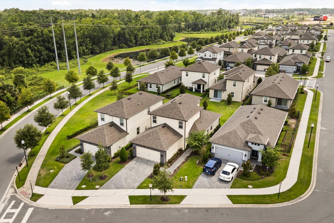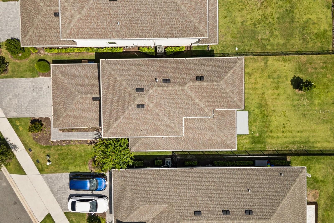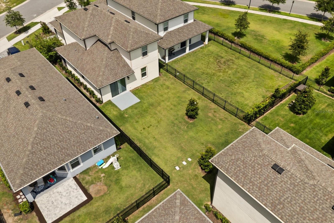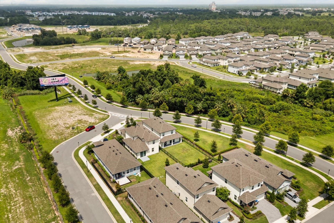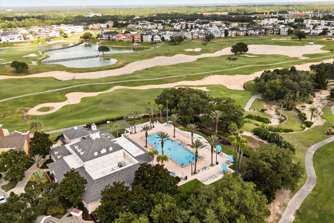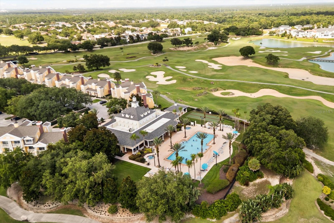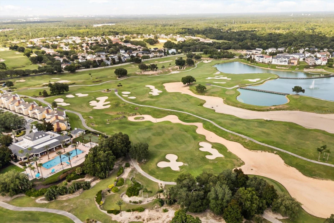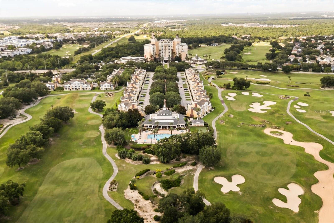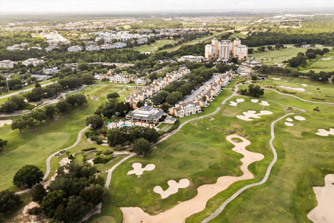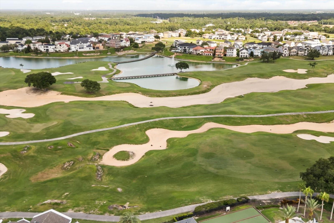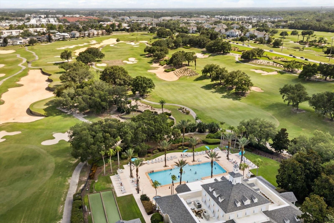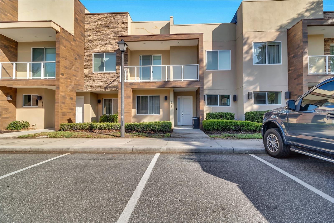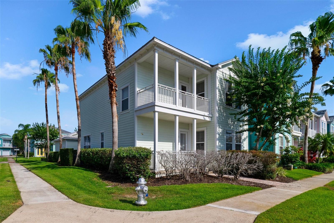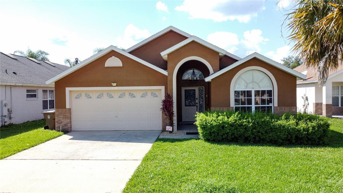PRICED AT ONLY: $400,000
Address: 1409 Bellamy Drive, REUNION, FL 34747
Description
Live Where Others Vacation Welcome to Reunion Village! This is more than just a home its a lifestyle upgrade in one of Central Floridas most sought after resort style communities. Within the magical, amenity rich Reunion Village, this 4 bedroom, 2.5 bathroom, two story residence is everything you want whether youre seeking a primary residence, second home or investment property in a dream location.
Just minutes from Disney, Universal Studios and SeaWorld and about an hour from Floridas world famous beaches, this gated community is a vacation destination all on its own.
Residents of Reunion enjoy exclusive access to: a 10 acre waterpark with thrilling slides, a lazy river, and splash zones, resort style swimming pools and fitness centers, tennis courts with professional instruction, basketball courts and sports fields, scenic nature trails, playgrounds, and on site dining, signature golf courses all wrapped in 24 hour secured, guard gated peace of mind.
The best part? Monthly HOA dues cover nearly everything: lawn care, exterior maintenance and cleaning, cable, internet, phone, and more making this a truly hands off, turnkey ownership experience.
Inside, the home is equally impressive. The open concept first floor features luxury vinyl plank flooring, sleek white shaker cabinets, quartz countertops and Whirlpool stainless steel appliances, a spacious walk in pantry, stylish lighting and fixtures, and a Wi Fi enabled garage door opener for modern convenience.
The first floor primary suite features tray ceilings, a walk in closet and a spa inspired bath complete with dual granite vanities and a large walk in shower. Upstairs, youll find a loft and three additional bedrooms with plush carpeting throughout perfect for family, guests, or a dedicated workspace.
Step outside to enjoy a nearly fully fenced backyard with lush landscaping offering privacy and tranquility with room to relax or entertain.
Whether youre looking to escape to a world of luxury on weekends or want to live like youre on vacation every day, this Reunion Village gem is what dreams are made of. Schedule your private tour today resort life awaits! Check out video tour in link attached
Property Location and Similar Properties
Payment Calculator
- Principal & Interest -
- Property Tax $
- Home Insurance $
- HOA Fees $
- Monthly -
For a Fast & FREE Mortgage Pre-Approval Apply Now
Apply Now
 Apply Now
Apply Now- MLS#: O6318852 ( Residential )
- Street Address: 1409 Bellamy Drive
- Viewed: 17
- Price: $400,000
- Price sqft: $152
- Waterfront: No
- Year Built: 2023
- Bldg sqft: 2635
- Bedrooms: 4
- Total Baths: 3
- Full Baths: 2
- 1/2 Baths: 1
- Garage / Parking Spaces: 2
- Days On Market: 38
- Additional Information
- Geolocation: 28.2689 / -81.6045
- County: OSCEOLA
- City: REUNION
- Zipcode: 34747
- Subdivision: Reunion Village Ph 3 Rep
- Elementary School: Reedy Creek Elem (K 5)
- Middle School: Horizon Middle
- High School: Poinciana High School
- Provided by: COLDWELL BANKER REALTY
- Contact: Tyler Labod
- 407-352-1040

- DMCA Notice
Features
Building and Construction
- Builder Model: Sirena
- Builder Name: LGI Homes
- Covered Spaces: 0.00
- Exterior Features: Lighting, Rain Barrel/Cistern(s), Sidewalk, Sliding Doors
- Fencing: Other
- Flooring: Carpet, Vinyl
- Living Area: 2089.00
- Roof: Shingle
Property Information
- Property Condition: Completed
School Information
- High School: Poinciana High School
- Middle School: Horizon Middle
- School Elementary: Reedy Creek Elem (K 5)
Garage and Parking
- Garage Spaces: 2.00
- Open Parking Spaces: 0.00
- Parking Features: Driveway
Eco-Communities
- Water Source: Public
Utilities
- Carport Spaces: 0.00
- Cooling: Central Air
- Heating: Central, Electric
- Pets Allowed: Yes
- Sewer: Public Sewer
- Utilities: Cable Available, Electricity Connected, Sewer Connected, Water Connected
Finance and Tax Information
- Home Owners Association Fee Includes: Guard - 24 Hour, Cable TV, Internet, Maintenance Structure, Maintenance Grounds, Pool, Security
- Home Owners Association Fee: 449.00
- Insurance Expense: 0.00
- Net Operating Income: 0.00
- Other Expense: 0.00
- Tax Year: 2024
Other Features
- Appliances: Built-In Oven, Cooktop, Dishwasher, Disposal, Microwave, Range Hood, Refrigerator
- Association Name: Artemis Lifestyle Services - John Kingsley
- Association Phone: 407-705-2190 ext
- Country: US
- Interior Features: Built-in Features, Ceiling Fans(s), Eat-in Kitchen, High Ceilings, Living Room/Dining Room Combo, Open Floorplan, Primary Bedroom Main Floor, Solid Surface Counters, Solid Wood Cabinets, Stone Counters, Tray Ceiling(s), Walk-In Closet(s)
- Legal Description: REUNION VILLAGE PH 3 REPLAT PB 29 PGS 171-174 LOT 40
- Levels: Two
- Area Major: 34747 - Kissimmee/Celebration
- Occupant Type: Owner
- Parcel Number: 34-25-27-5033-0001-0400
- Possession: Close Of Escrow
- Views: 17
- Zoning Code: RESI
Nearby Subdivisions
Centre Court Ridge Condo Ph 11
Not Applicable
Reunion
Reunion Grande Condo
Reunion Ph 01 Prcl 01
Reunion Ph 01 Prcl 01 Unit 03
Reunion Ph 02 Prcl 01 1a
Reunion Ph 02 Prcl 03
Reunion Ph 1 Prcl 1
Reunion Ph 1 Prcl 1 Un 1
Reunion Ph 2 Parcel 1 1a
Reunion Ph 2 Prcl 1 1a
Reunion Ph 2 Prcl 1 And 1a
Reunion Ph 2 Prcl 3
Reunion Ph I Prcl 01 Un 03
Reunion Reunion Resort
Reunion Village Ph 3 Rep
Reunion West 17th 18th Fairwa
Reunion West Fairways 17 18
Reunion West Village
Reunion West Village 03a
Reunion West Village 03b
Reunion West Village 3a
Reunion West Village 3b
Reunion West Vlgs North
Spectrum At Reunion Ph 2
Villas At Reunion Square Condo
Similar Properties
Contact Info
- The Real Estate Professional You Deserve
- Mobile: 904.248.9848
- phoenixwade@gmail.com
