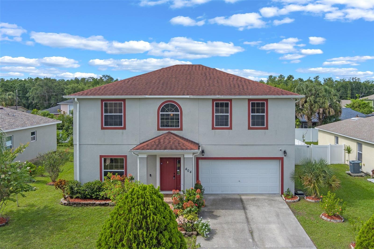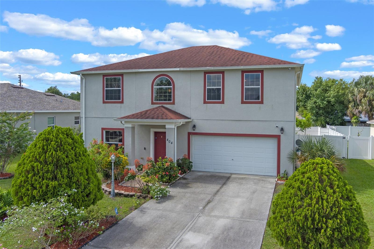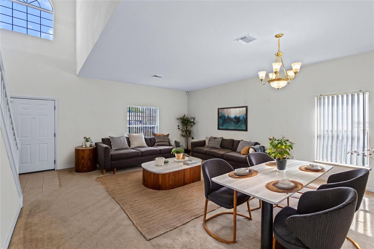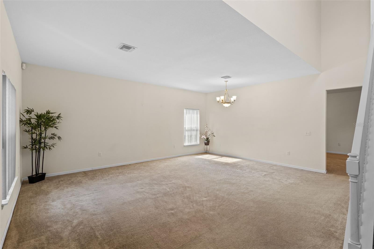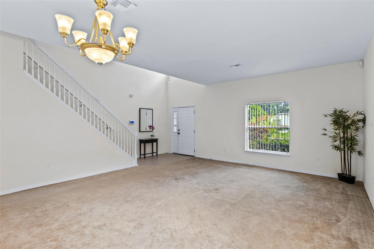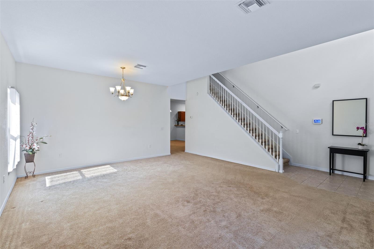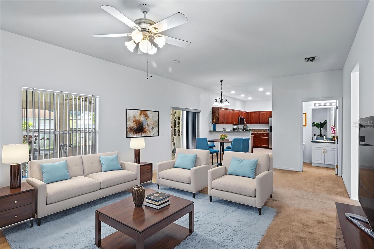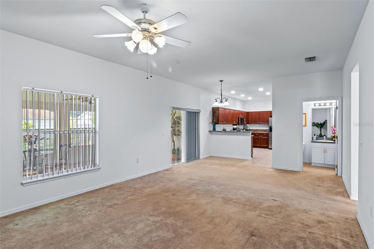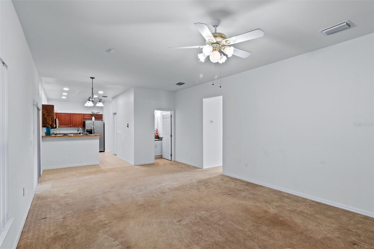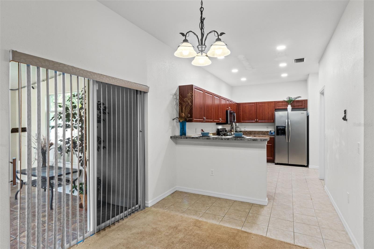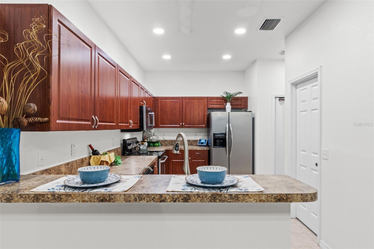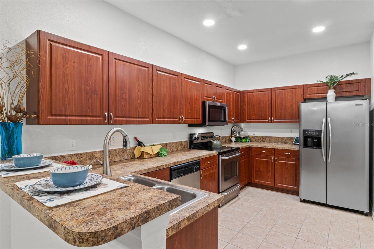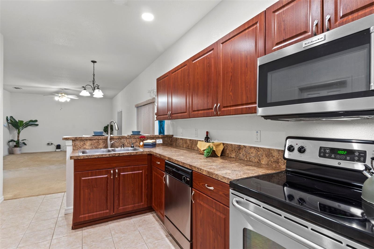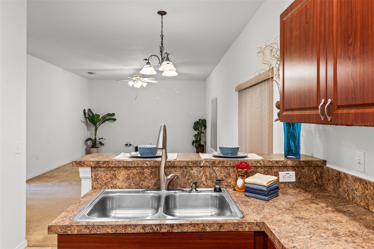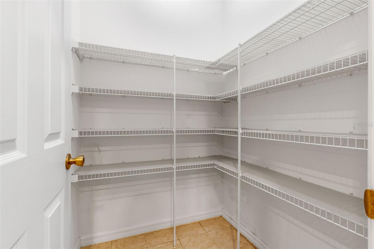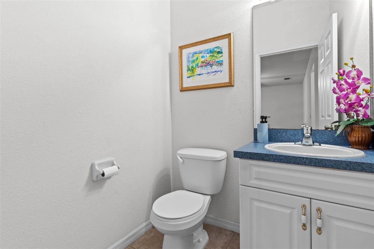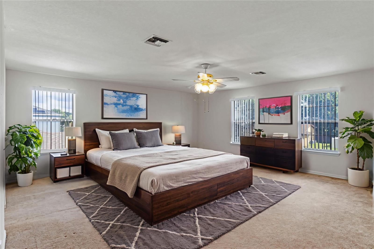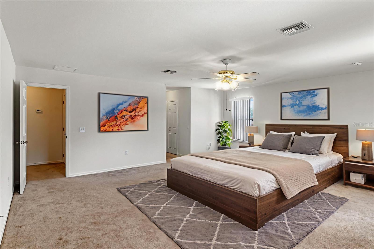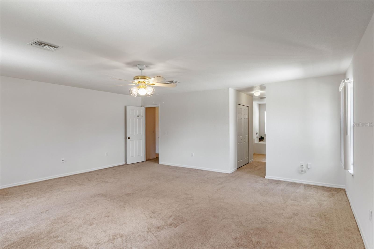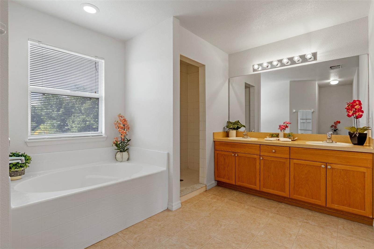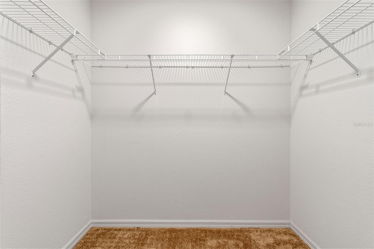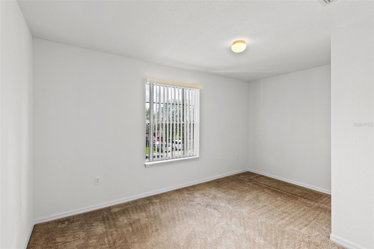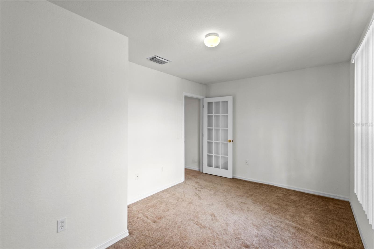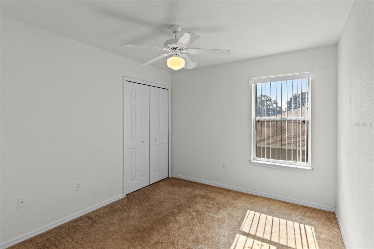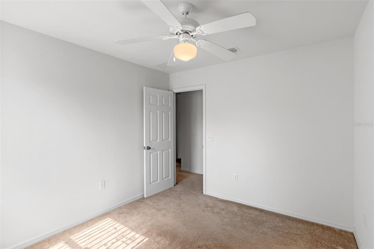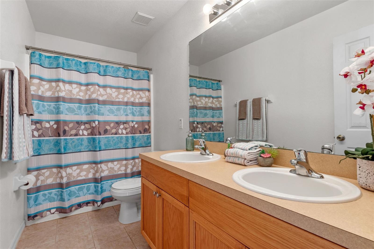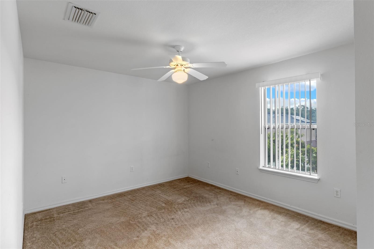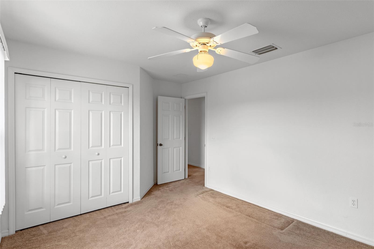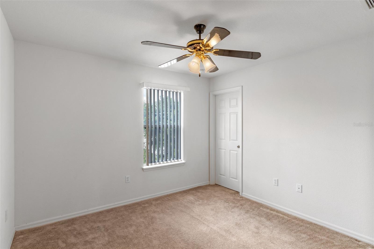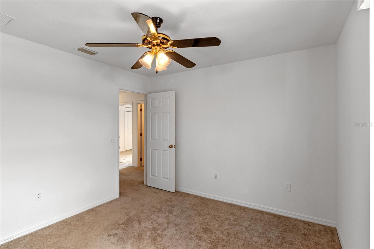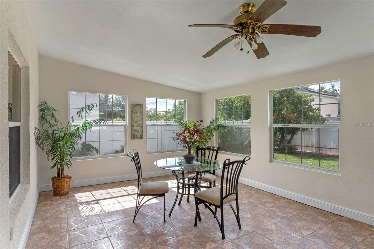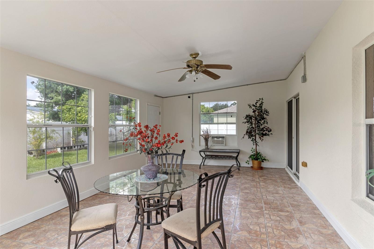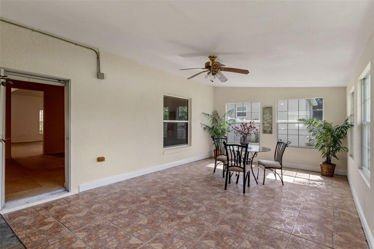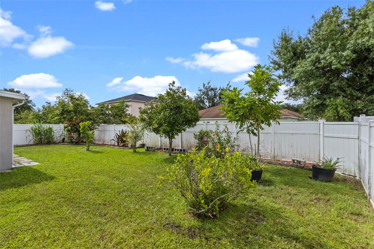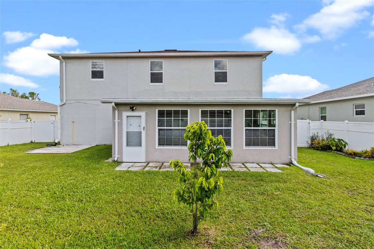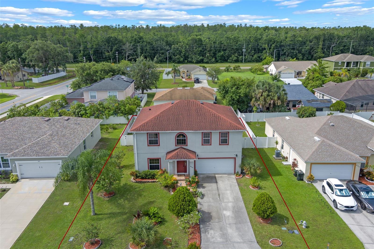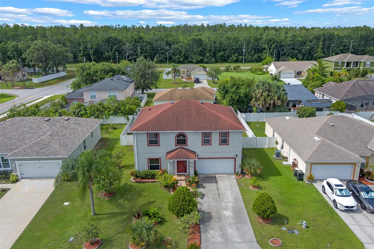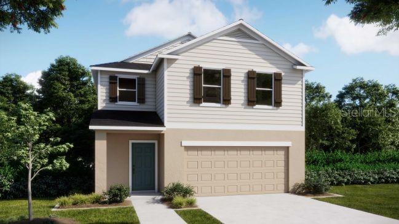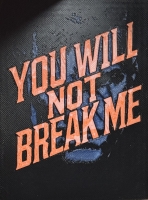PRICED AT ONLY: $360,000
Address: 404 Bar Court, KISSIMMEE, FL 34759
Description
One or more photo(s) has been virtually staged. Welcome to Poinciana Village 3 and this Beautiful Spacious 4 Bedroom, 2 1/2 bath home with Office/Den, 2 Car Garage and huge Enclosed Porch. With 2,630SF there is space for everyone. Upon entering you will find the Large Living Room/Dining Room combo great for gathering with family and friends. Continue back to the equally large Family Room with an eating space and sliding glass doors leading to the 23' x 14' sunlit Enclosed Porch. The kitchen is perfect for preparing all your favorite meals, featuring ample cabinet and counter space, a breakfast bar and a spacious walk in pantry. Front Loading Washer/dryer are conveniently located in the Laundry Closet off the kitchen on the way to the Garage. The enormous Primary Suite with Dual Closets and en suite bath with Garden Tub, Walk In Shower and dual sinks is upstairs. Also located upstairs is a Full Bathroom, 3 additional bedrooms plus the office/den that can be used as bedroom 5. Other great features include Carpeted Living Areas, Tiled wet areas, a Fully Fenced Backyard, beautiful mature landscaping and a Re Roof in 2017. Conveniently located near Groceries, Shopping, Dining and other services. The community is overflowing with amenities for everyone featuring a community pool, multiple playgrounds and parks, basketball court, fitness center, racquet ball and tennis court. PLUS the low HOA fee includes cable and internet. Call today for a private showing and start your new adventure.
Property Location and Similar Properties
Payment Calculator
- Principal & Interest -
- Property Tax $
- Home Insurance $
- HOA Fees $
- Monthly -
For a Fast & FREE Mortgage Pre-Approval Apply Now
Apply Now
 Apply Now
Apply Now- MLS#: O6319991 ( Residential )
- Street Address: 404 Bar Court
- Viewed: 55
- Price: $360,000
- Price sqft: $114
- Waterfront: No
- Year Built: 2005
- Bldg sqft: 3146
- Bedrooms: 4
- Total Baths: 3
- Full Baths: 2
- 1/2 Baths: 1
- Garage / Parking Spaces: 2
- Days On Market: 132
- Additional Information
- Geolocation: 28.1298 / -81.4652
- County: POLK
- City: KISSIMMEE
- Zipcode: 34759
- Elementary School: Palmetto Elementary
- Middle School: Lake Marion Creek Middle
- High School: Haines City Senior High
- Provided by: COLDWELL BANKER RESIDENTIAL RE
- Contact: Jean Chalifour
- 407-647-1211

- DMCA Notice
Features
Building and Construction
- Covered Spaces: 0.00
- Exterior Features: Rain Gutters, Sliding Doors
- Fencing: Fenced, Vinyl
- Flooring: Carpet, Ceramic Tile
- Living Area: 2630.00
- Roof: Shingle
School Information
- High School: Haines City Senior High
- Middle School: Lake Marion Creek Middle
- School Elementary: Palmetto Elementary
Garage and Parking
- Garage Spaces: 2.00
- Open Parking Spaces: 0.00
- Parking Features: Driveway, Garage Door Opener
Eco-Communities
- Water Source: Public
Utilities
- Carport Spaces: 0.00
- Cooling: Central Air
- Heating: Central, Electric
- Pets Allowed: Yes
- Sewer: Public Sewer
- Utilities: Cable Available, Cable Connected, Public, Underground Utilities
Amenities
- Association Amenities: Park, Pool, Recreation Facilities
Finance and Tax Information
- Home Owners Association Fee Includes: Cable TV, Internet
- Home Owners Association Fee: 95.00
- Insurance Expense: 0.00
- Net Operating Income: 0.00
- Other Expense: 0.00
- Tax Year: 2024
Other Features
- Appliances: Dishwasher, Disposal, Dryer, Electric Water Heater, Microwave, Range, Refrigerator, Washer
- Association Name: Trish Moore
- Association Phone: 863-427-0900
- Country: US
- Interior Features: Ceiling Fans(s), High Ceilings, Kitchen/Family Room Combo, Living Room/Dining Room Combo, PrimaryBedroom Upstairs, Walk-In Closet(s)
- Legal Description: POINCIANA NEIGHBORHOOD 1 VILLAGE 3 PB 52 PGS 8-18 BLK 2 LOT 33
- Levels: Two
- Area Major: 34759 - Kissimmee / Poinciana
- Occupant Type: Vacant
- Parcel Number: 28-27-13-933480-002330
- Views: 55
Nearby Subdivisions
00
Lake Deer Estates
Lake Marion Golf Resort
Lake Marion Golf Resort Condo
Not Applicable
Not On The List
Poinciana Nbrhd 01 Village 03
Poinciana Nbrhd 02 East Villag
Poinciana Nbrhd 02 Village 03
Poinciana Nbrhd 02 Village 08
Poinciana Nbrhd 02 West Villag
Poinciana Nbrhd 03 South Villa
Poinciana Nbrhd 03 Village 03
Poinciana Nbrhd 04 Village 07
Poinciana Nbrhd 05 North Villa
Poinciana Nbrhd 06 Village 07
Poinciana Nbrhd 2 West Vill 7
Poinciana Nbrhd 5 Village 7
Poinciana Neighborhood
Poinciana Village
Poinciana Village 5
Poinciana Village 5 Nbhd 1
Polk County
Solivita
Solivita Phase Iib
Solivita Ph 01
Solivita Ph 01e
Solivita Ph 02a
Solivita Ph 02c
Solivita Ph 02d
Solivita Ph 03a
Solivita Ph 03b
Solivita Ph 04a
Solivita Ph 04b
Solivita Ph 04c Sec 01
Solivita Ph 04c Sec 02
Solivita Ph 06a
Solivita Ph 06b
Solivita Ph 07a
Solivita Ph 07b2
Solivita Ph 07c
Solivita Ph 07d
Solivita Ph 1c
Solivita Ph 1f Un 1
Solivita Ph 1f Un 2
Solivita Ph 5a
Solivita Ph 5b
Solivita Ph 5c
Solivita Ph 5d
Solivita Ph 5f
Solivita Ph 5f Un 1
Solivita Ph 5h Un 1
Solivita Ph 7b2
Solivita Ph 7d
Solivita Ph 7e Un 1
Solivita Ph 7e Un 2
Solivita Ph 7f
Solivita Ph 7g
Solivita Ph 7g Un 1
Solivita Ph 7g Un 2
Solivita Ph 7g1
Solivita Ph Iib
Solivita Ph Iid
Solivita Ph Iiia
Solivita Ph Iiib
Solivita Phase 7e
Solivita Varese Neighborhood
Solivitaph 5es
Solivitaphase 5e S
Solvita Ph 7f
Southport Bay
Tuscany Preserve
Tuscany Preserve Ph 03
Similar Properties
Contact Info
- The Real Estate Professional You Deserve
- Mobile: 904.248.9848
- phoenixwade@gmail.com
