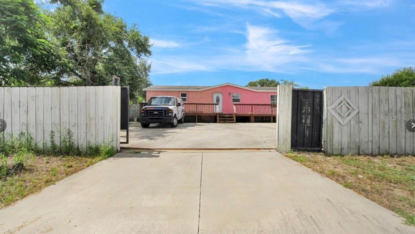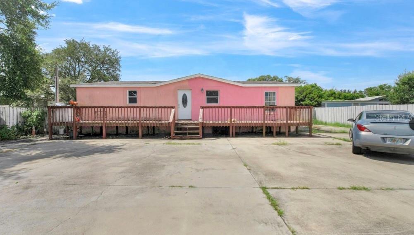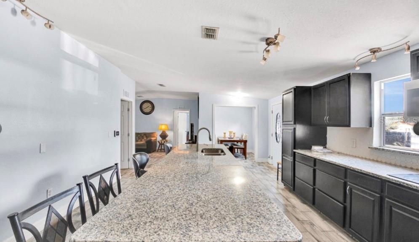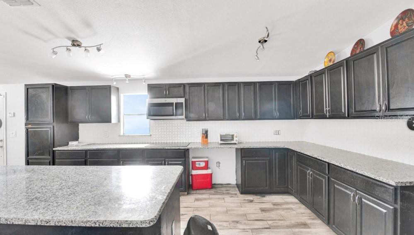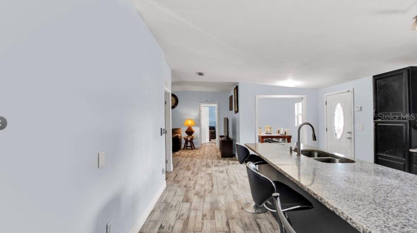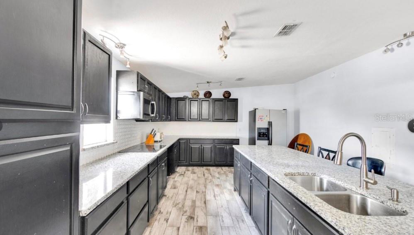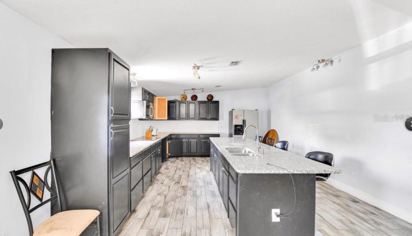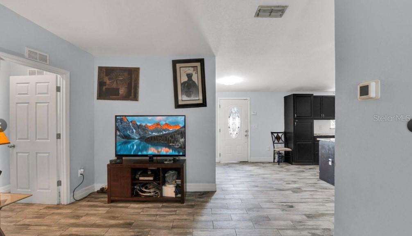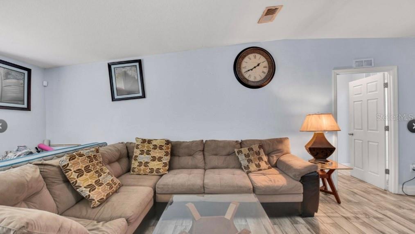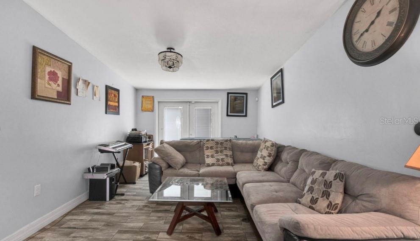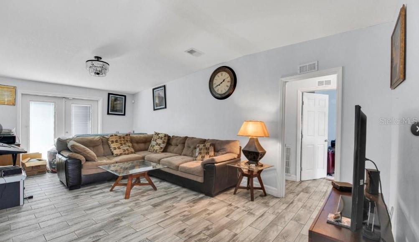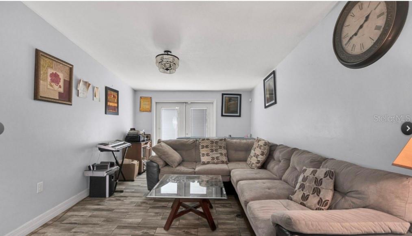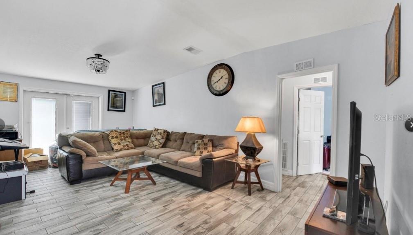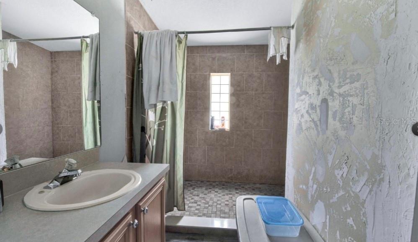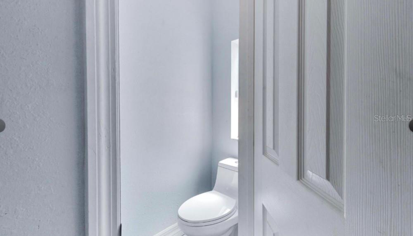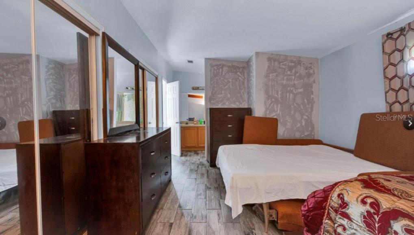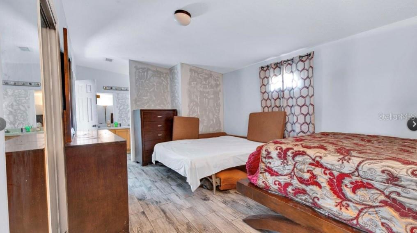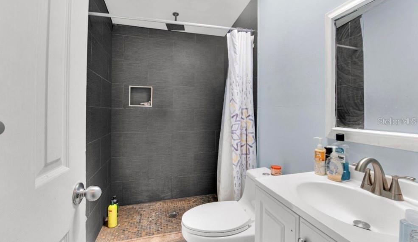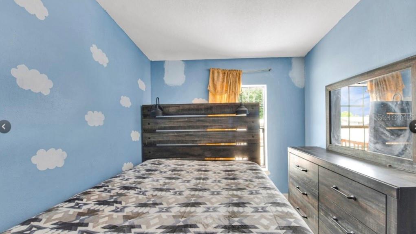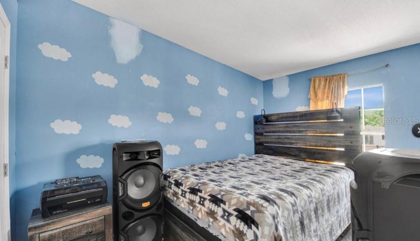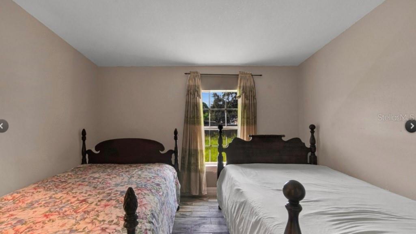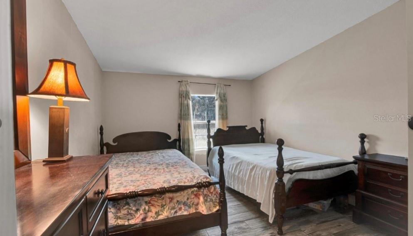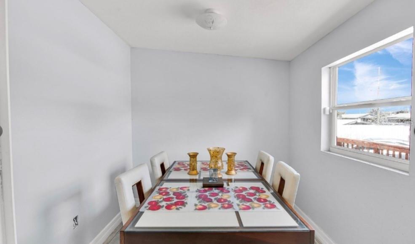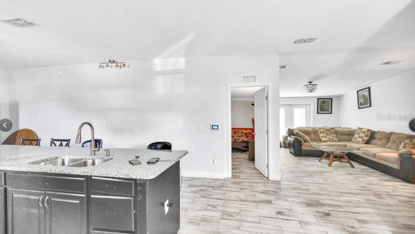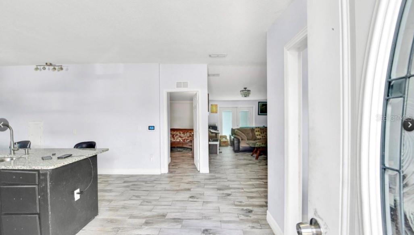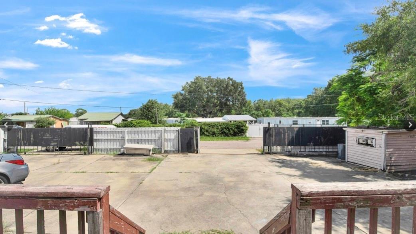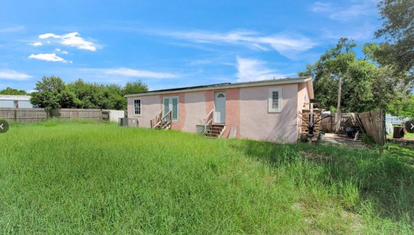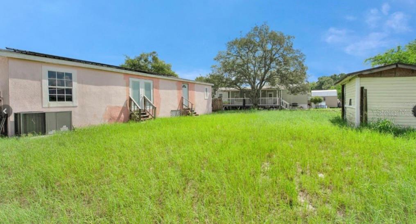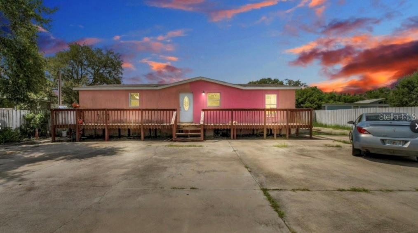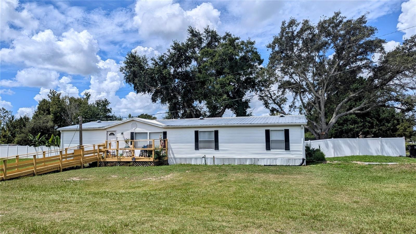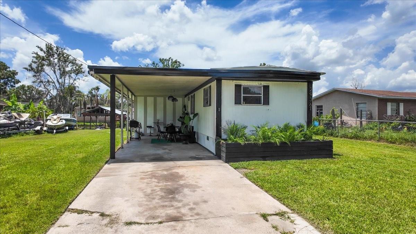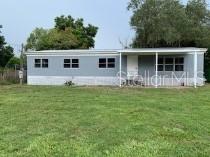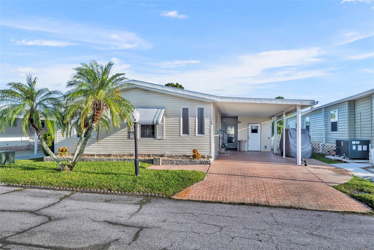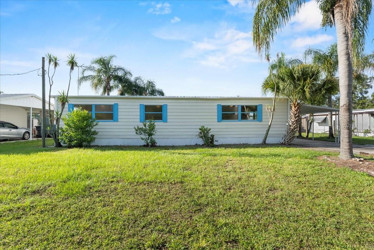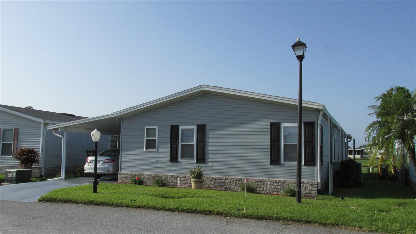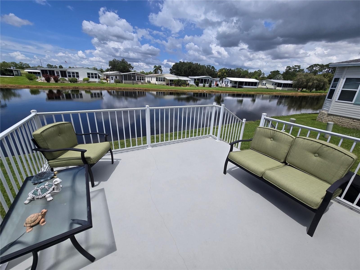PRICED AT ONLY: $197,000
Address: 4051 Crofford Avenue, HAINES CITY, FL 33844
Description
WELCOME HOME!!Nestled on a beautiful Oversized 1/2 Acre lot, this meticulously renovated manufactured home offers a serene retreat with modern comforts. As you approach, a grand double entry gate opens to reveal a spacious lot, providing both privacy and a sense of security. Step inside, and you will be greeted with beautifully updated interior that blends the contemporary design with cozy charm. The heart of the home, the renovated kitchen, boasts of sleep countertops, custom cabinetry, and state of the art appliances, making it a chef's dream. Whether you are thoughtfully preparing a gourmet meal or enjoying a casual breakfast, this space is as functional as it is stylish. The Master bedroom is a true sanctuary, thoughtfully redesigned to offer a perfect blend of comfort and relaxation. With ample Space, soft lightning, and a modern en suite bathroom, its the ideal place to unwind after a hard day. SCHEDULE NOW!!
Property Location and Similar Properties
Payment Calculator
- Principal & Interest -
- Property Tax $
- Home Insurance $
- HOA Fees $
- Monthly -
For a Fast & FREE Mortgage Pre-Approval Apply Now
Apply Now
 Apply Now
Apply Now- MLS#: O6320796 ( Residential )
- Street Address: 4051 Crofford Avenue
- Viewed: 96
- Price: $197,000
- Price sqft: $106
- Waterfront: No
- Year Built: 2001
- Bldg sqft: 1850
- Bedrooms: 3
- Total Baths: 2
- Full Baths: 2
- Days On Market: 124
- Additional Information
- Geolocation: 28.1102 / -81.664
- County: POLK
- City: HAINES CITY
- Zipcode: 33844
- Subdivision: Lake Drane Park
- Provided by: LA ROSA REALTY CENTRAL FLORIDA
- Contact: Gihan Awad
- 407-861-8009

- DMCA Notice
Features
Building and Construction
- Covered Spaces: 0.00
- Exterior Features: Dog Run, Lighting
- Flooring: Ceramic Tile, Laminate
- Living Area: 1500.00
- Roof: Shingle
Garage and Parking
- Garage Spaces: 0.00
- Open Parking Spaces: 0.00
Eco-Communities
- Water Source: Public
Utilities
- Carport Spaces: 0.00
- Cooling: Central Air
- Heating: Central
- Sewer: Septic Tank
- Utilities: Cable Available, Cable Connected, Electricity Available
Finance and Tax Information
- Home Owners Association Fee Includes: None
- Home Owners Association Fee: 0.00
- Insurance Expense: 0.00
- Net Operating Income: 0.00
- Other Expense: 0.00
- Tax Year: 2024
Other Features
- Appliances: Microwave, Refrigerator
- Country: US
- Interior Features: Ceiling Fans(s), High Ceilings, Open Floorplan
- Legal Description: LAKE DRANE PARK PB 41 PG 6 LOT 10
- Levels: One
- Area Major: 33844 - Haines City/Grenelefe
- Occupant Type: Owner
- Parcel Number: 26-27-25-490000-000100
- Views: 96
- Zoning Code: RC
Nearby Subdivisions
Similar Properties
Contact Info
- The Real Estate Professional You Deserve
- Mobile: 904.248.9848
- phoenixwade@gmail.com

