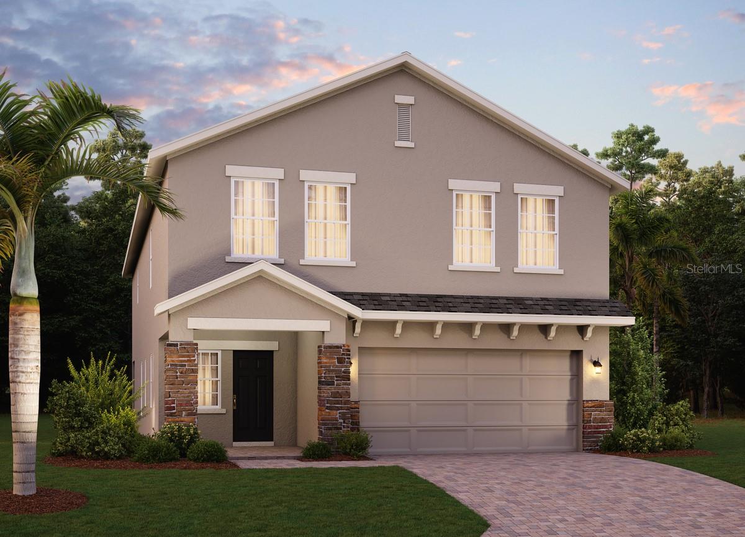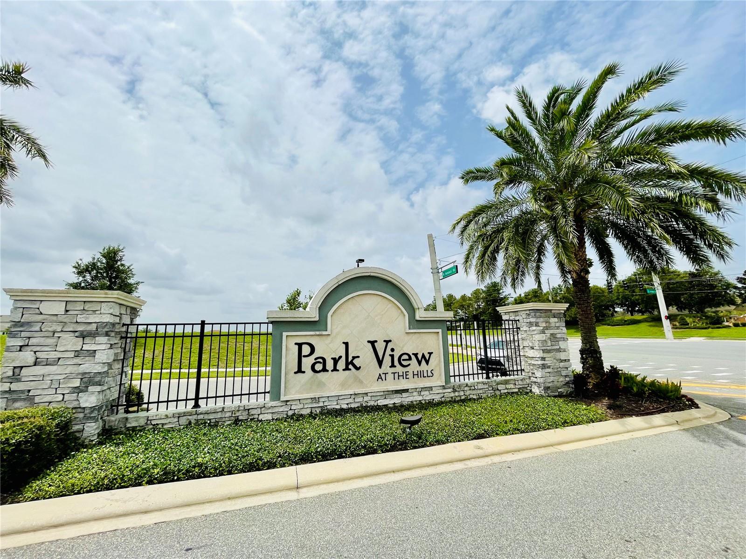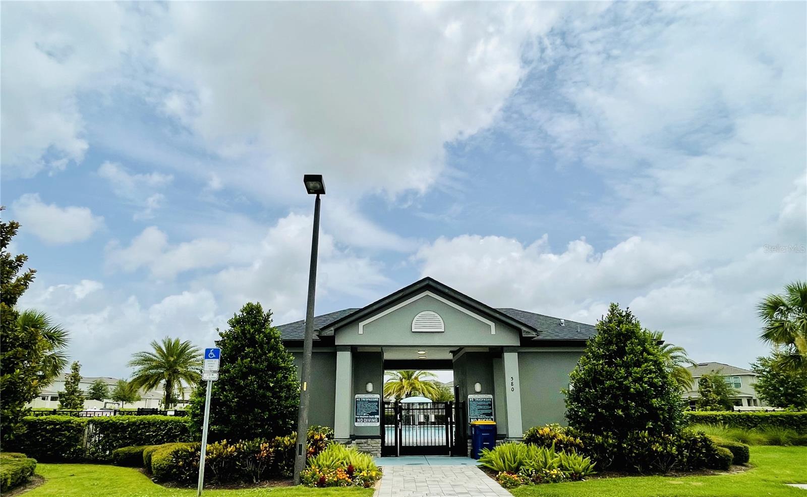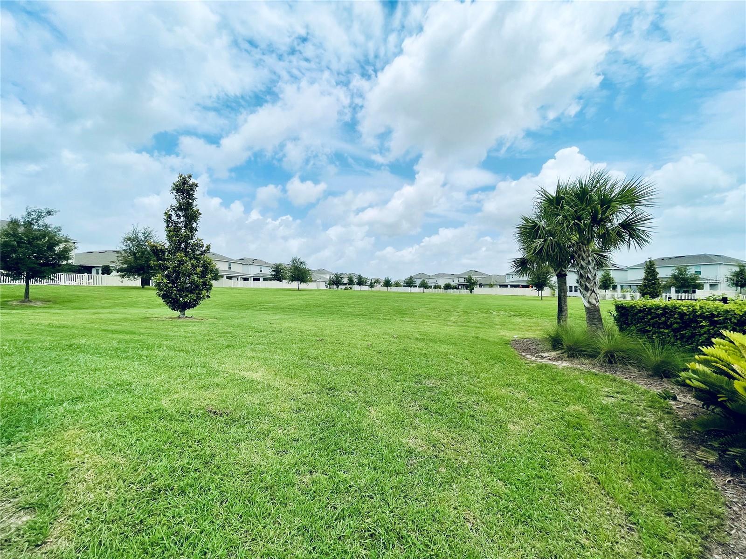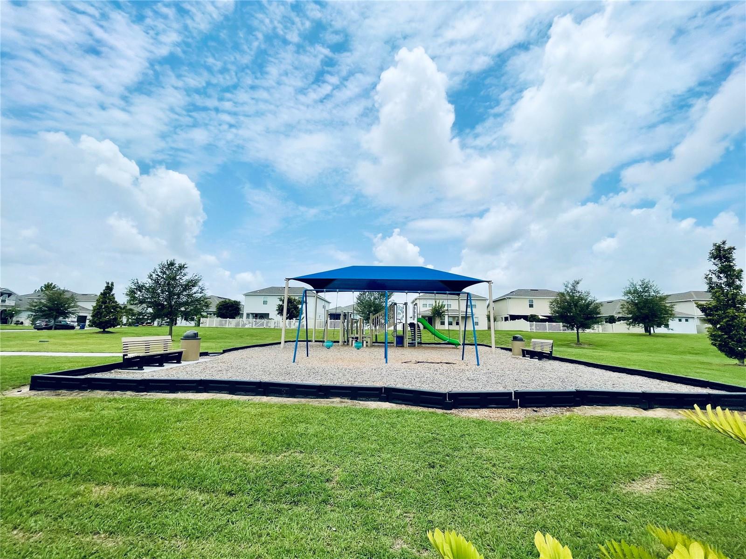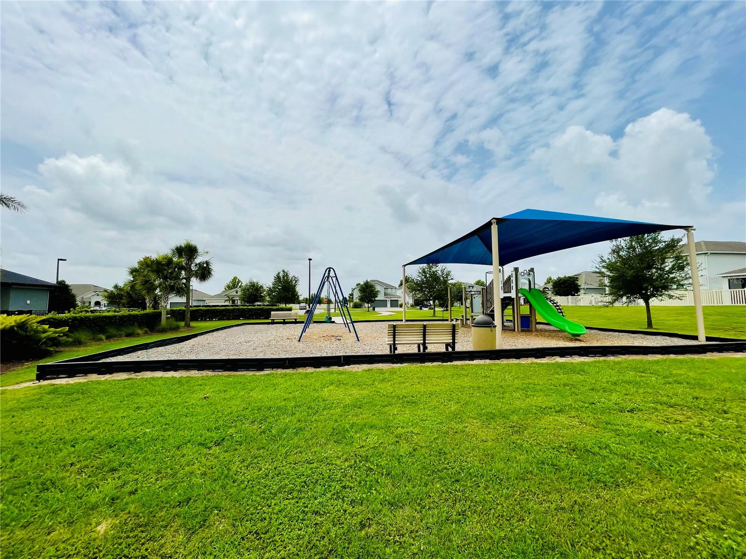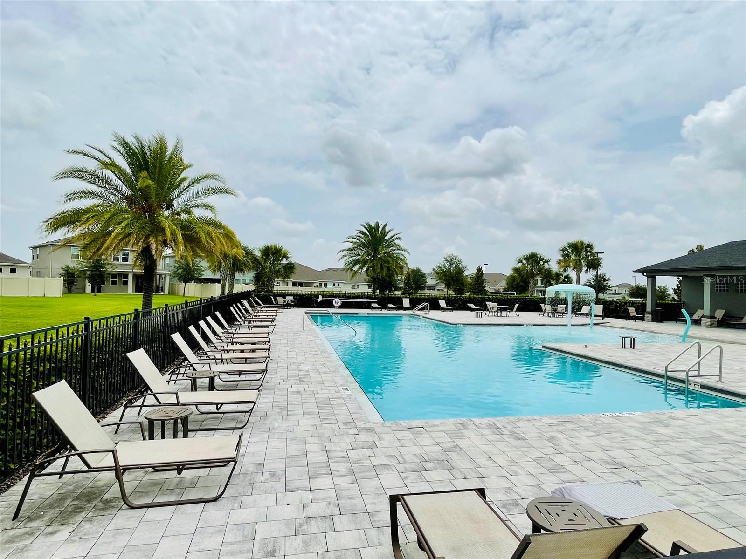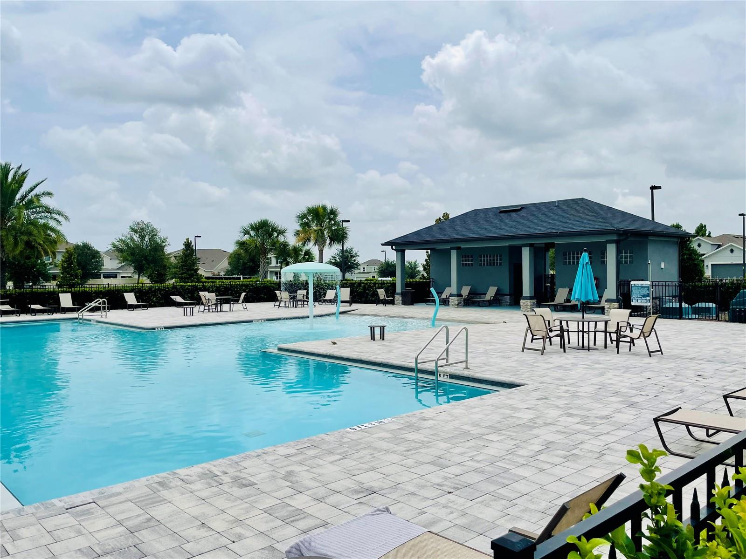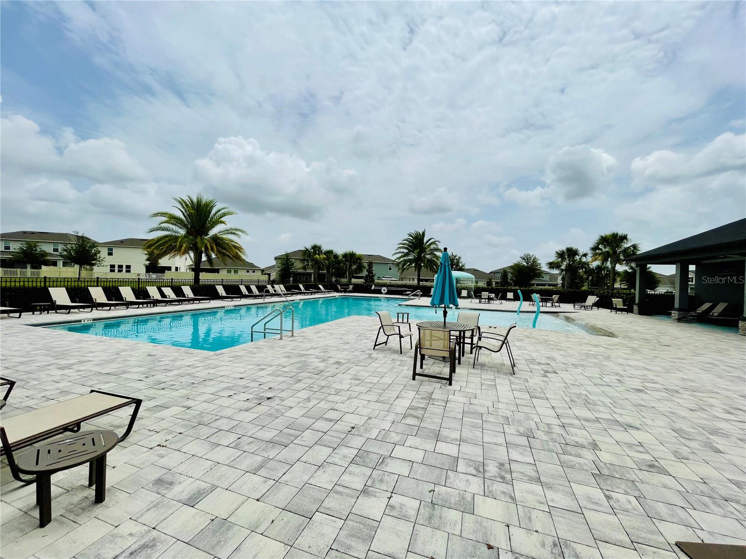PRICED AT ONLY: $654,990
Address: 423 Lemongrass Road, MINNEOLA, FL 34715
Description
Under Construction. Stunning new home featuring 9'4" ceilings on the first floor and elegant 5" baseboards throughout. This 4 bedroom, 2.5 bath layout includes a private study with French doors and a spacious Great Room that opens to a covered rear lanaiideal for entertaining. The well appointed kitchen boasts 42" white cabinets with crown molding, quartz countertops, a stylish tile backsplash, and center island for ample prep space. Beautiful tile flooring enhances the 1st floor main living areas, and window blinds are included throughout. Upstairs, enjoy a large Bonus Room for additional gathering space, and a welcoming Primary Suite with a private Sitting Room, and luxurious ensuite bath with dual sinks in adult height vanity, quartz countertops, oversized walk in closet, and a tiled shower with glass enclosure. Community amenities include a resort style Pool and cabana, recreation area, and playground. The Florida Turnpike is just under a mile from community and provides easy access to all of Central Florida, including downtown Orlando, the Orlando International Airport, and all the major destinations. Enjoy the extensive outdoor recreation Minneola has to offer from biking through the citys rolling hills, fishing, boating, or kayaking in Clermonts Chain of Lakes, or across the street at the Minneola Athletic Complex that offers fun for the whole family.
Property Location and Similar Properties
Payment Calculator
- Principal & Interest -
- Property Tax $
- Home Insurance $
- HOA Fees $
- Monthly -
For a Fast & FREE Mortgage Pre-Approval Apply Now
Apply Now
 Apply Now
Apply Now- MLS#: O6323190 ( Residential )
- Street Address: 423 Lemongrass Road
- Viewed: 8
- Price: $654,990
- Price sqft: $183
- Waterfront: No
- Year Built: 2025
- Bldg sqft: 3584
- Bedrooms: 4
- Total Baths: 3
- Full Baths: 2
- 1/2 Baths: 1
- Days On Market: 18
- Additional Information
- Geolocation: 28.5859 / -81.7171
- County: LAKE
- City: MINNEOLA
- Zipcode: 34715
- Subdivision: Park View At The Hills Ph 3
- Elementary School: Grassy Lake Elementary
- Middle School: East Ridge Middle
- High School: Lake Minneola High

- DMCA Notice
Features
Building and Construction
- Builder Model: Vero
- Builder Name: Landsea Homes
- Covered Spaces: 0.00
- Exterior Features: Sidewalk, Sliding Doors
- Flooring: Carpet, Ceramic Tile
- Living Area: 2903.00
- Roof: Shingle
Property Information
- Property Condition: Under Construction
Land Information
- Lot Features: Corner Lot, Level, Sidewalk, Paved
School Information
- High School: Lake Minneola High
- Middle School: East Ridge Middle
- School Elementary: Grassy Lake Elementary
Garage and Parking
- Garage Spaces: 2.00
- Open Parking Spaces: 0.00
- Parking Features: Driveway
Eco-Communities
- Water Source: Public
Utilities
- Carport Spaces: 0.00
- Cooling: Central Air
- Heating: Central, Electric
- Pets Allowed: Yes
- Sewer: Public Sewer
- Utilities: Cable Available, Electricity Connected, Natural Gas Connected, Public, Sewer Connected, Sprinkler Meter, Sprinkler Recycled, Underground Utilities, Water Connected
Amenities
- Association Amenities: Park, Playground, Pool
Finance and Tax Information
- Home Owners Association Fee Includes: Pool
- Home Owners Association Fee: 100.00
- Insurance Expense: 0.00
- Net Operating Income: 0.00
- Other Expense: 0.00
- Tax Year: 2024
Other Features
- Appliances: Dishwasher, Disposal, Exhaust Fan, Gas Water Heater, Microwave, Range, Tankless Water Heater
- Association Name: Empire HOA / Charlie Ann Aldridge
- Association Phone: 407-770-1748
- Country: US
- Interior Features: High Ceilings, Kitchen/Family Room Combo, Open Floorplan, Solid Surface Counters, Split Bedroom, Thermostat, Walk-In Closet(s)
- Legal Description: PARK VIEW AT THE HILLS PHASE 3 A REPLAT PB 79 PG 73-76 LOT 96 ORB 6360 PG 2196
- Levels: Two
- Area Major: 34715 - Minneola
- Occupant Type: Vacant
- Parcel Number: 09-22-26-0012-000-09600
- Style: Contemporary
- Zoning Code: RES
Contact Info
- The Real Estate Professional You Deserve
- Mobile: 904.248.9848
- phoenixwade@gmail.com
