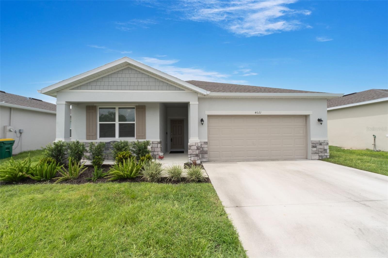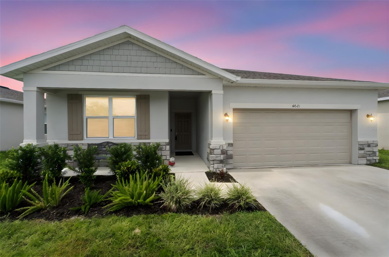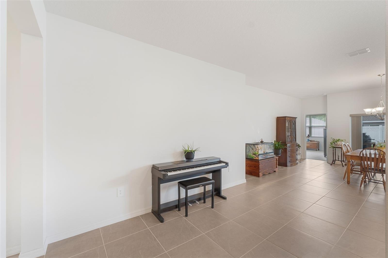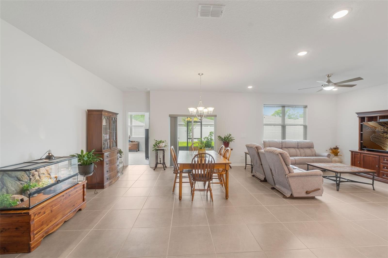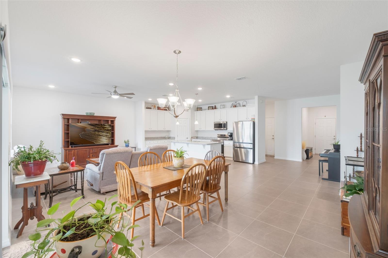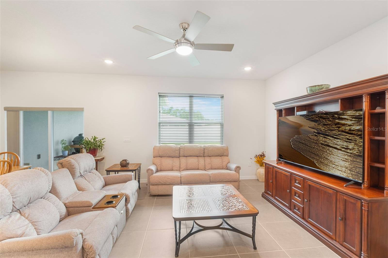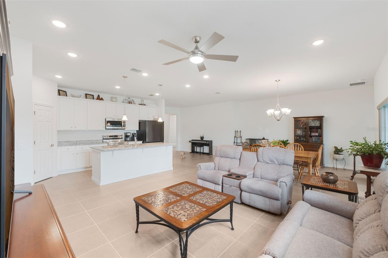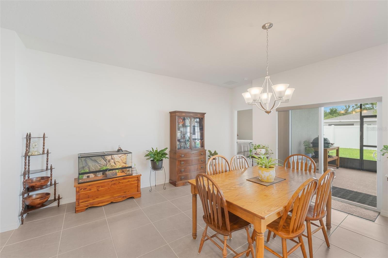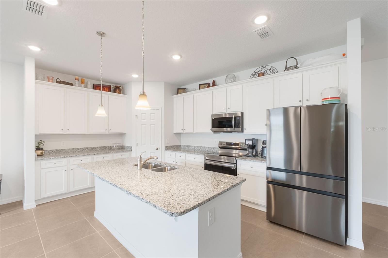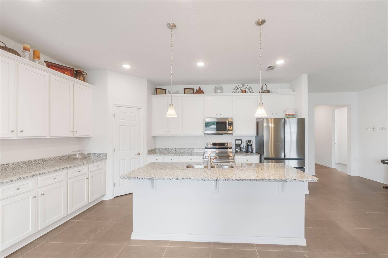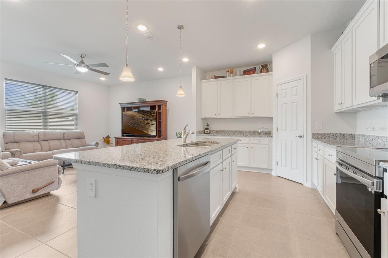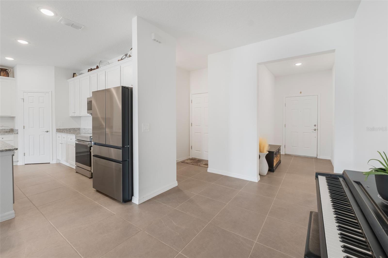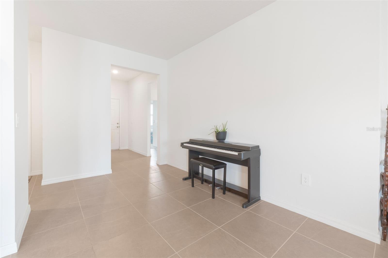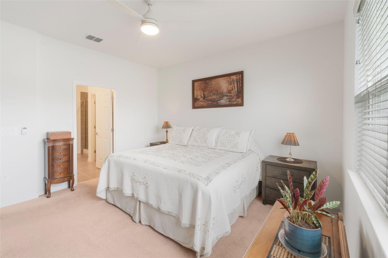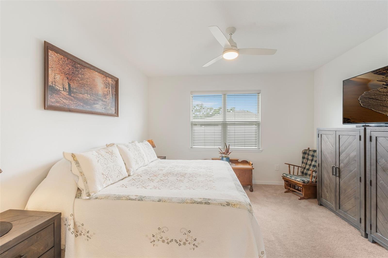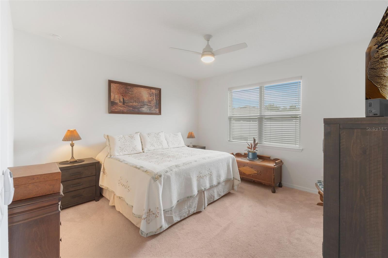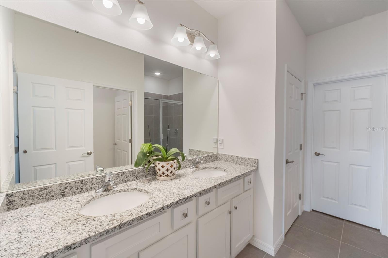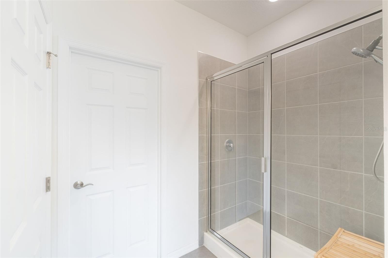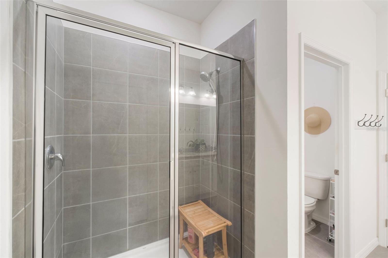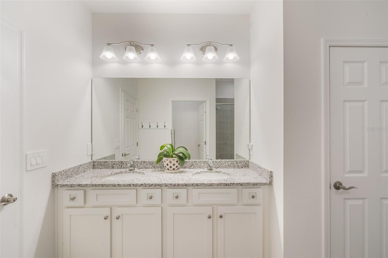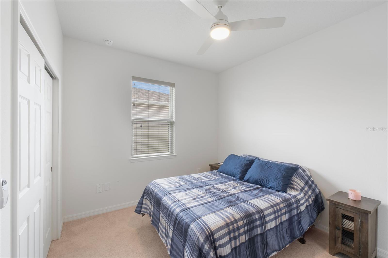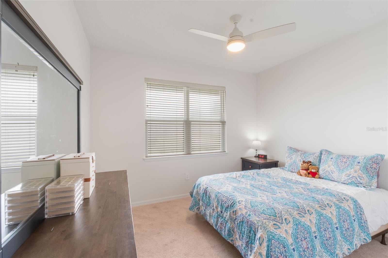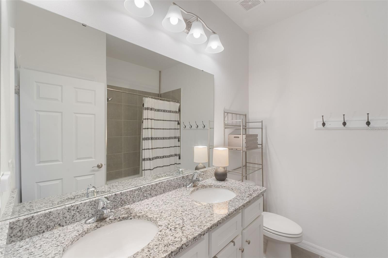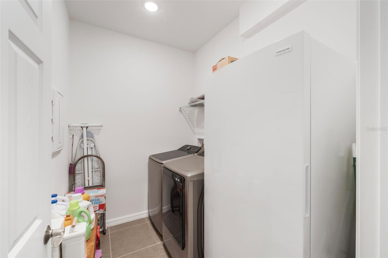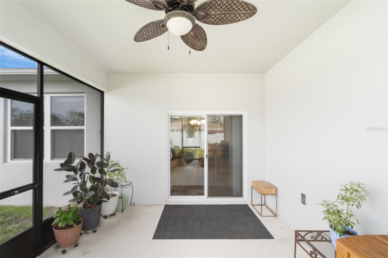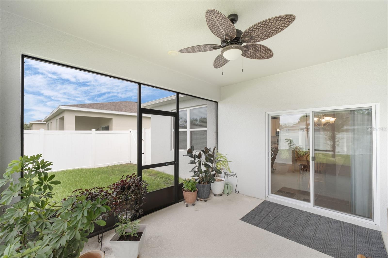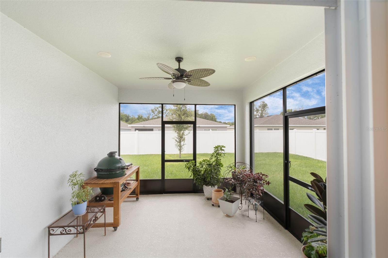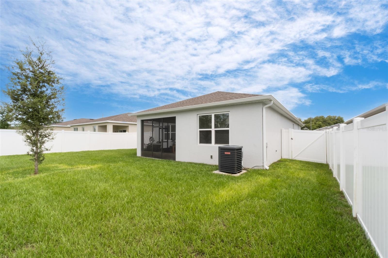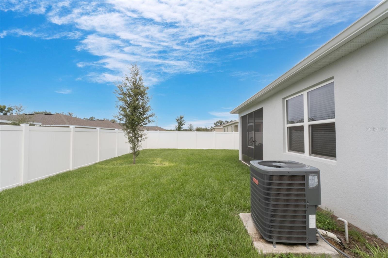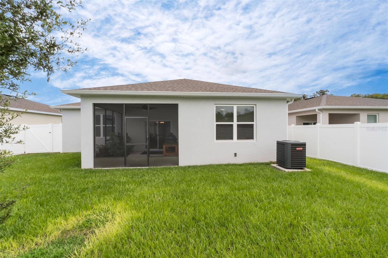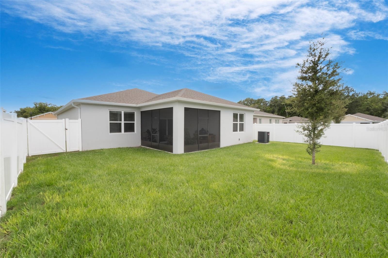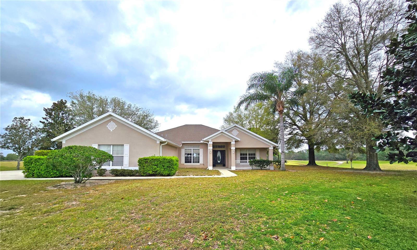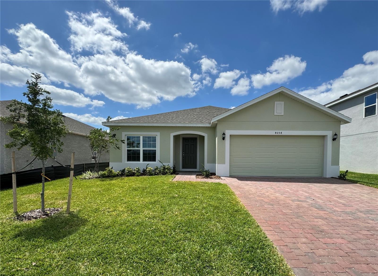PRICED AT ONLY: $349,900
Address: 4021 Mayhill Loop, EUSTIS, FL 32736
Description
Welcome to this beautifully maintained 3 bedroom, 2 bath home in the desirable Mayhill community of Eustisjust minutes from Lake Eustis and charming Downtown Mount Dora. Built in 2022 by Stanley Martin Homes, this Baker floor plan was designed with efficiency, comfort, and style in mind. Since purchasing, the owners have added several valuable upgrades, including a vinyl privacy fence, full gutter system, ceiling fans in every room, and a screened in back porchperfect for enjoying Florida evenings year round.
Step inside through the covered front porch into a welcoming foyer, where youll find two spacious bedrooms and a full bath with double vanity tucked neatly at the front of the homeideal for guests or a home office. The heart of the home is the open concept kitchen, living, and dining area. The kitchen features a large center island, stainless steel appliances, and plenty of cabinet space, all overlooking the bright and airy living spaceperfect for entertaining or everyday living.
The private primary suite is located at the rear of the home and offers a large walk in closet and en suite bath with dual sink vanity. Step outside to your newly screened in porch and fully fenced backyardideal for pets, play, or relaxing in peace.
Located in a growing community surrounded by nature, yet close to shopping, dining, and weekend markets in Eustis and Mount Dora, this home offers the best of both convenience and quiet living.
Dont miss your chance to own a nearly new home with custom upgradesschedule your showing today!
Property Location and Similar Properties
Payment Calculator
- Principal & Interest -
- Property Tax $
- Home Insurance $
- HOA Fees $
- Monthly -
For a Fast & FREE Mortgage Pre-Approval Apply Now
Apply Now
 Apply Now
Apply Now- MLS#: O6324733 ( Residential )
- Street Address: 4021 Mayhill Loop
- Viewed: 4
- Price: $349,900
- Price sqft: $148
- Waterfront: No
- Year Built: 2023
- Bldg sqft: 2360
- Bedrooms: 3
- Total Baths: 2
- Full Baths: 2
- Garage / Parking Spaces: 2
- Days On Market: 12
- Additional Information
- Geolocation: 28.8592 / -81.6407
- County: LAKE
- City: EUSTIS
- Zipcode: 32736
- Subdivision: Mayhill
- Elementary School: Eustis Elem
- Middle School: Eustis Middle
- High School: Eustis High School
- Provided by: COLDWELL BANKER REALTY
- Contact: Peyton Blanton
- 407-333-8088

- DMCA Notice
Features
Building and Construction
- Covered Spaces: 0.00
- Exterior Features: Rain Gutters, Sidewalk, Sliding Doors
- Fencing: Vinyl
- Flooring: Carpet, Ceramic Tile
- Living Area: 1795.00
- Roof: Shingle
Land Information
- Lot Features: Landscaped, Sidewalk, Paved
School Information
- High School: Eustis High School
- Middle School: Eustis Middle
- School Elementary: Eustis Elem
Garage and Parking
- Garage Spaces: 2.00
- Open Parking Spaces: 0.00
- Parking Features: Driveway
Eco-Communities
- Water Source: Public
Utilities
- Carport Spaces: 0.00
- Cooling: Central Air
- Heating: Central
- Pets Allowed: Yes
- Sewer: Public Sewer
- Utilities: Cable Connected, Electricity Connected, Sewer Connected, Water Connected
Finance and Tax Information
- Home Owners Association Fee: 103.25
- Insurance Expense: 0.00
- Net Operating Income: 0.00
- Other Expense: 0.00
- Tax Year: 2024
Other Features
- Appliances: Convection Oven, Dishwasher, Microwave, Refrigerator
- Association Name: Edison Mgmt/ Jessica Shearer
- Association Phone: 407-317-5252
- Country: US
- Interior Features: Ceiling Fans(s), Eat-in Kitchen, Kitchen/Family Room Combo, Living Room/Dining Room Combo, Open Floorplan, Primary Bedroom Main Floor, Split Bedroom, Window Treatments
- Legal Description: MAYHILL PB 77 PG 52-53 LOT 48 ORB 6155 PG 799
- Levels: One
- Area Major: 32736 - Eustis
- Occupant Type: Owner
- Parcel Number: 05-19-27-0300-000-04800
Nearby Subdivisions
0002
23519 E State Road 44 Eustis F
Acreage & Unrec
Blackwater Oaks
Brookshire Sub
Eldorado Heights
Eldorado Heights Eaton Sub
Estates At Black Bear
Eustis Spring Ridge Estates
Farmstead 44
Forestdel First Add
Frst Lakes Hills Add 02
Lake Lincoln
Lakewood Ranches Sub
Mayhill
Michigan Acres
No
None
Not On The List
Pine Lakes
Reich Reserve
Royal Trails
Royal Trails Unit #1
Royal Trails Unit 01
Spring Ridge Estates
Village At Black Bear
Wandering Ponds Sub
X
Similar Properties
Contact Info
- The Real Estate Professional You Deserve
- Mobile: 904.248.9848
- phoenixwade@gmail.com
