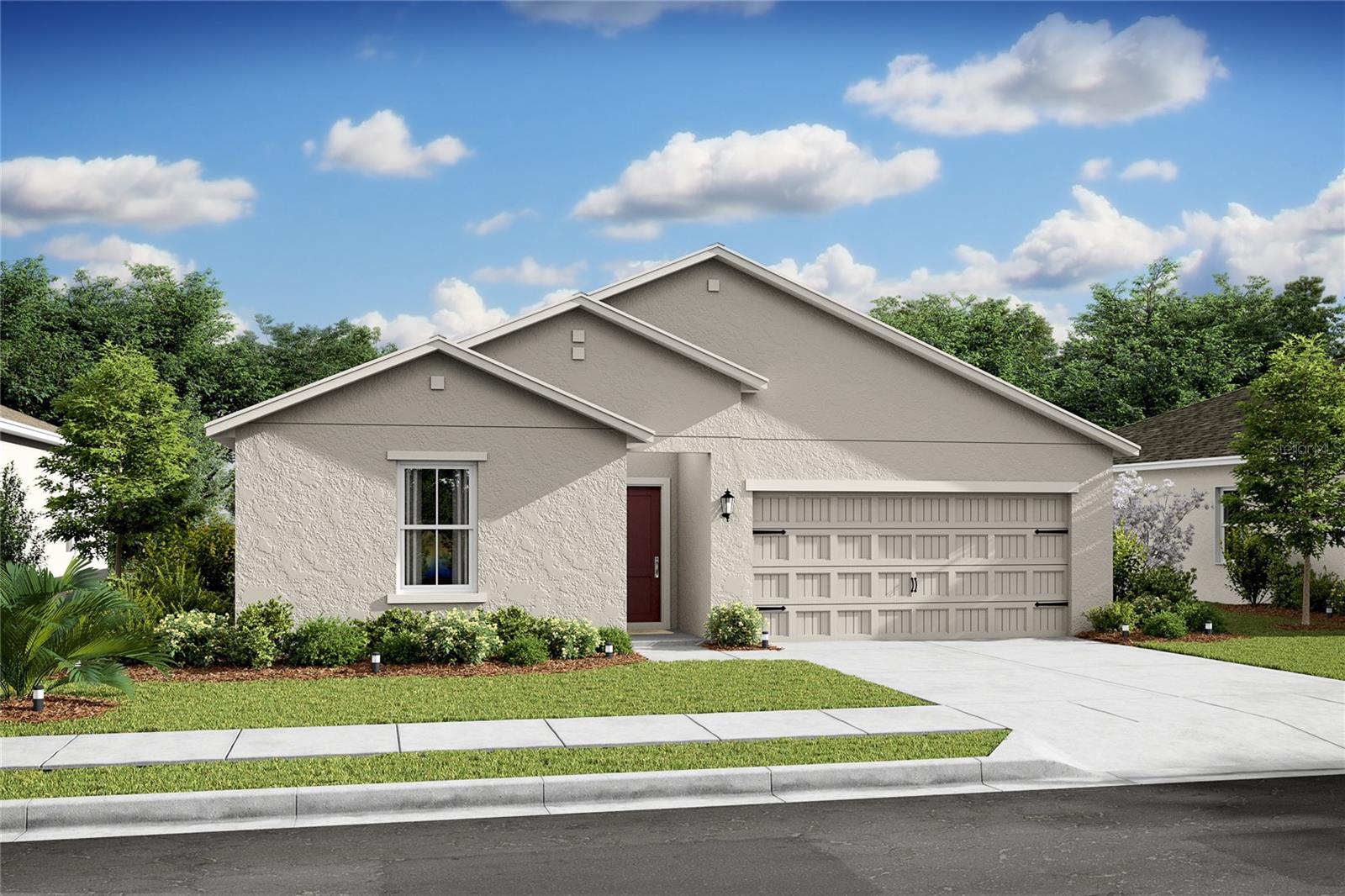PRICED AT ONLY: $275,938
Address: 8257 Eldron Place, DUNNELLON, FL 34434
Description
Complete home! Move to Aspire at the Pines, Dunnellon's most exciting new construction community! We've completed construction on this exciting Goldenrod home design which features an open layout with high ceilings, a cozy primary suite, and dining area adjacent to the kitchen. Our popular Farmhouse Look a designer curated collection of on trend organic and rustic finishes has been chosen for this home. Nowhere does the Farmhouse Look come to life more than the kitchen, which will feature stylish light stain cabinets, quartz countertops, tumbled white artisan subway tile, contrasting matte black fixtures and vintage inspired pendant lighting, an apron sink and more. A close second to that is the primary bath, complete with a crisp white furniture grade vanity, quartz countertops, tumbled white artisan subway tile on the shower wall, round framed mirrors over the dual sinks, and more. You'll love the contrasting yet complimentary finishes of the Farmhouse Look which create a cohesive style throughout the entire home. 2" faux wood white window blinds are included, making for an even more seamless move in experience. Refrigerator, washer and dryer included! Enjoy all the benefits of beautiful new construction homes without HOA restrictions.
Property Location and Similar Properties
Payment Calculator
- Principal & Interest -
- Property Tax $
- Home Insurance $
- HOA Fees $
- Monthly -
For a Fast & FREE Mortgage Pre-Approval Apply Now
Apply Now
 Apply Now
Apply Now- MLS#: O6325113 ( Residential )
- Street Address: 8257 Eldron Place
- Viewed: 14
- Price: $275,938
- Price sqft: $143
- Waterfront: No
- Year Built: 2024
- Bldg sqft: 1933
- Bedrooms: 4
- Total Baths: 2
- Full Baths: 2
- Garage / Parking Spaces: 2
- Days On Market: 60
- Additional Information
- Geolocation: 28.9841 / -82.4443
- County: CITRUS
- City: DUNNELLON
- Zipcode: 34434
- Subdivision: Aspire At The Pines
- Provided by: K HOVNANIAN FLORIDA REALTY
- Contact: Gretta Akellino
- 813-830-2553

- DMCA Notice
Features
Building and Construction
- Builder Model: Goldenrod
- Builder Name: K Hovnanian
- Covered Spaces: 0.00
- Exterior Features: Lighting, Private Mailbox, Sprinkler Metered
- Flooring: Carpet, Ceramic Tile
- Living Area: 1833.00
- Roof: Shingle
Property Information
- Property Condition: Completed
Garage and Parking
- Garage Spaces: 2.00
- Open Parking Spaces: 0.00
Eco-Communities
- Water Source: Public
Utilities
- Carport Spaces: 0.00
- Cooling: Central Air
- Heating: Central
- Pets Allowed: Cats OK, Dogs OK
- Sewer: Septic Tank
- Utilities: Cable Available, Electricity Connected, Sprinkler Meter, Water Connected
Finance and Tax Information
- Home Owners Association Fee: 0.00
- Insurance Expense: 0.00
- Net Operating Income: 0.00
- Other Expense: 0.00
- Tax Year: 2024
Other Features
- Appliances: Dishwasher, Disposal, Dryer, Microwave, Range, Range Hood, Refrigerator, Washer
- Country: US
- Interior Features: Kitchen/Family Room Combo, Living Room/Dining Room Combo, Open Floorplan, Window Treatments
- Legal Description: CITRUS SPRINGS UNIT 24 PB 7 PG 134-146 LOT 1 2 3 4 5 6 7 8 9 10 11 12 13 & 14 BLK 1046.
- Levels: One
- Area Major: 34434 - Dunnellon/Citrus Springs
- Occupant Type: Tenant
- Parcel Number: 18E-17S-10-0240-10460-0010
- Possession: Close Of Escrow
- Views: 14
- Zoning Code: PDR
Nearby Subdivisions
Contact Info
- The Real Estate Professional You Deserve
- Mobile: 904.248.9848
- phoenixwade@gmail.com














