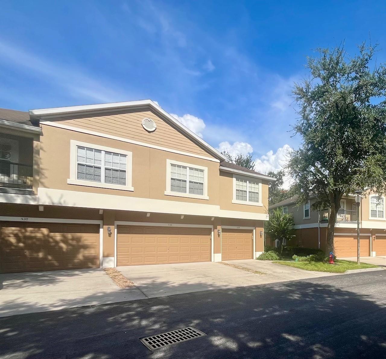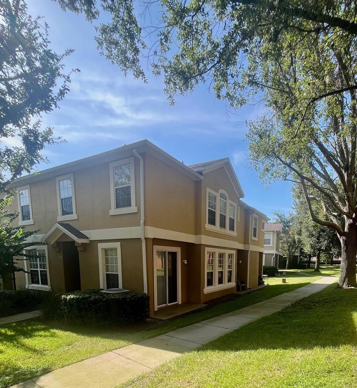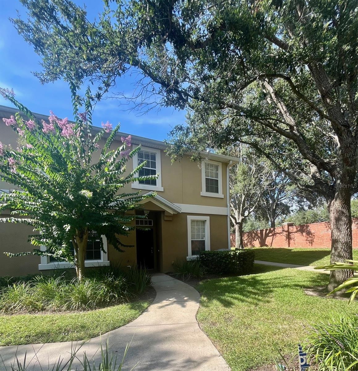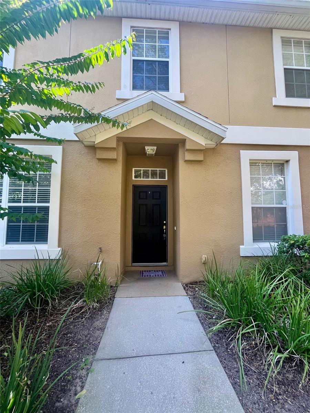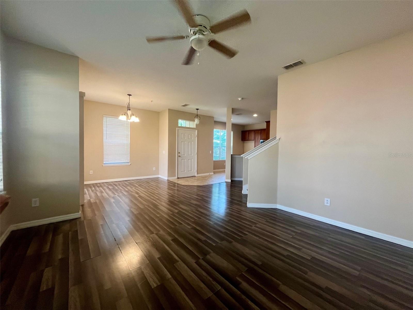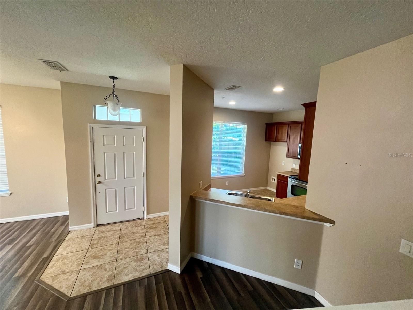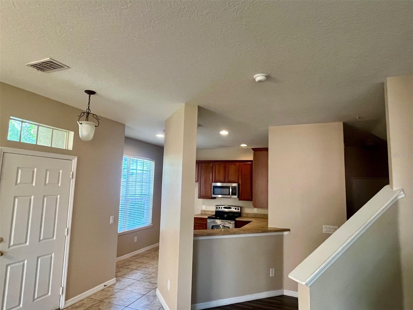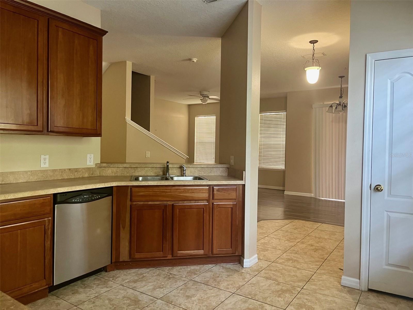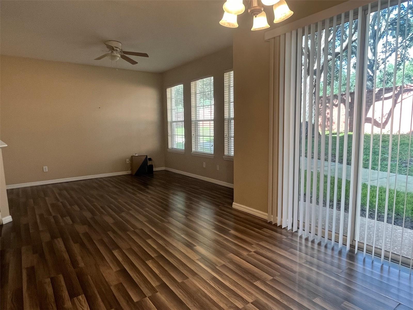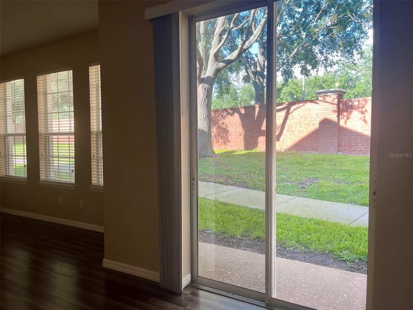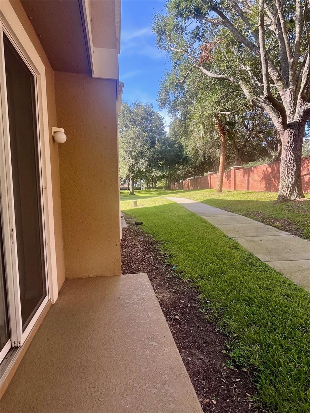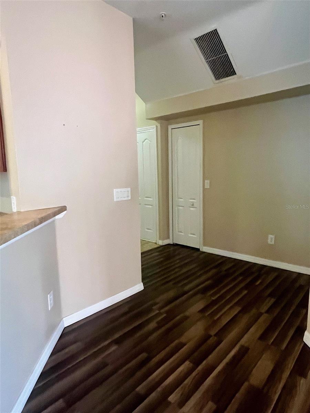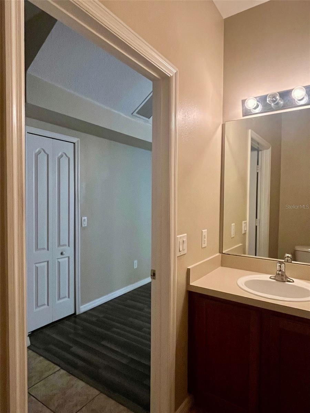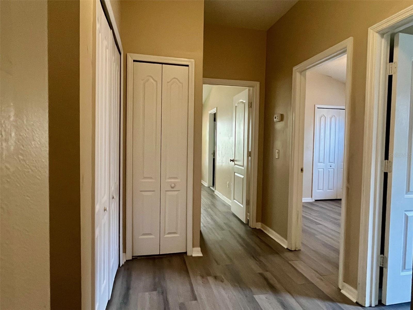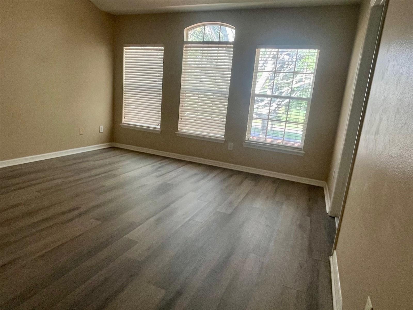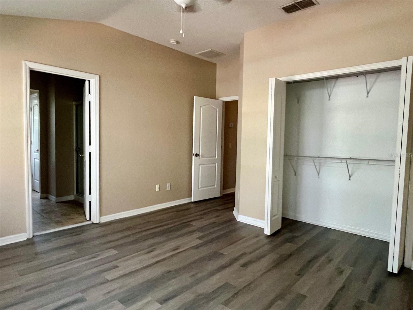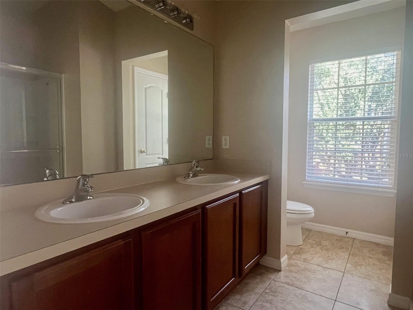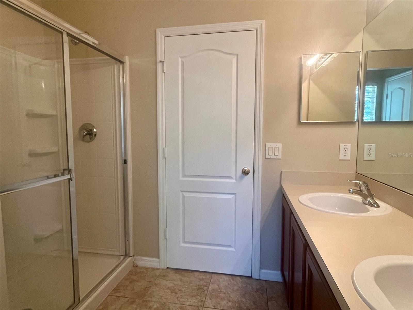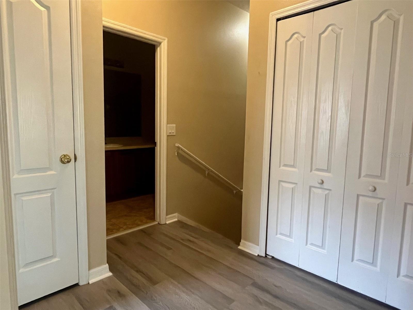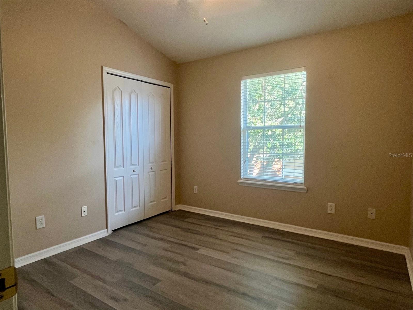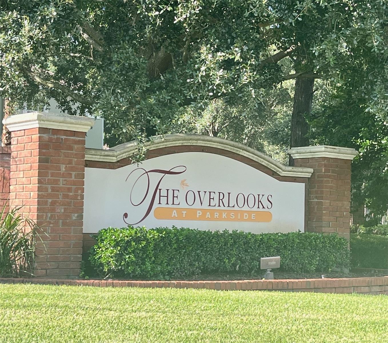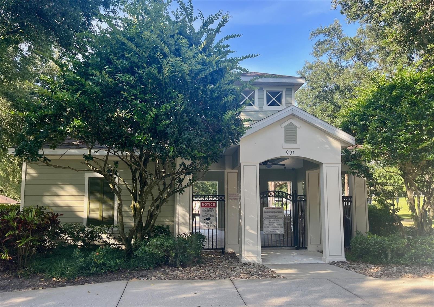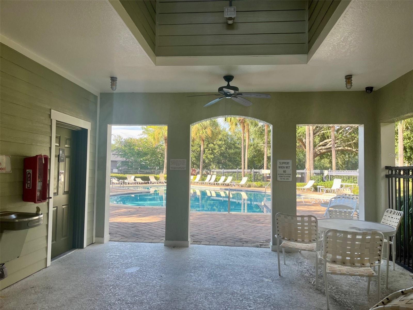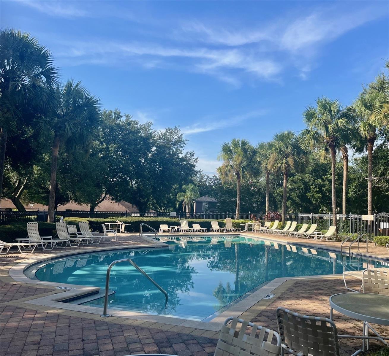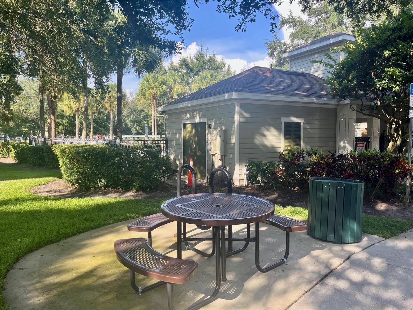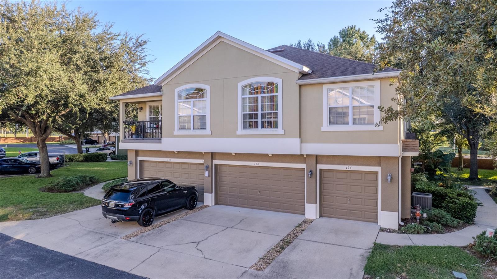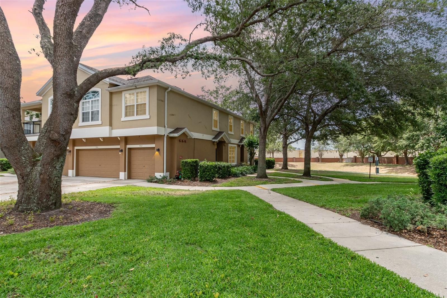PRICED AT ONLY: $285,000
Address: Address Not Provided
Description
Welcome to your Sanctuary nestled with in the serene Overlook at Parkside Gated Community in Apopka. This charning 3 bedroom 2 1/2 bath unit is a true gem that combines modern elegance with the warmth of home. As you step inside to a bright,open floor plan with stylish laminate flooring through out the main area.The spacious kitchen, featuring stunning 42 inch cabinets that provide ample storage as well as large pantry equipped with stainless steel appliances. The breakfast bar is a great space for entertaining guest. The spacious living room and dining room have lots of windows. Step outside the two sliding glass doors to a charming backyard with no behind neighbors and enjoy the cover patio and perfect spot for relaxing or entertaining. Upstairs, the primary suite offers beautiful modern en suite with dual sinks and a walk in shower. The upstairs has new waterproof luxury vinyl tile through out. Enjoy the convenience of a two car garage with private driveway also guest parking close by. This property is surrounded by mature tree and meticulous maintained landscaping. Located just moment away from shopping center, restaurants, and major highways like SR429 and SR441, this property ensures you are connected to everything you need.Don't miss out on this opportunity to own a piece of paradise in Apopka!Schedule you private tour today.
Property Location and Similar Properties
Payment Calculator
- Principal & Interest -
- Property Tax $
- Home Insurance $
- HOA Fees $
- Monthly -
For a Fast & FREE Mortgage Pre-Approval Apply Now
Apply Now
 Apply Now
Apply Now- MLS#: O6326115 ( Residential )
- Street Address: Address Not Provided
- Viewed: 95
- Price: $285,000
- Price sqft: $149
- Waterfront: No
- Year Built: 2007
- Bldg sqft: 1910
- Bedrooms: 3
- Total Baths: 3
- Full Baths: 2
- 1/2 Baths: 1
- Garage / Parking Spaces: 2
- Days On Market: 98
- Additional Information
- County: ORANGE
- City: APOPKA
- Zipcode: 32712
- Subdivision: Overlookparkside Condo
- Building: Overlookparkside Condo
- Elementary School: Apopka Elem
- Middle School: Wolf Lake Middle
- High School: Apopka High
- Provided by: LOU HAUBNER REALTY PROPERTY MANAGEMENT INC
- Contact: Tess Haubner
- 407-814-2020

- DMCA Notice
Features
Building and Construction
- Covered Spaces: 0.00
- Exterior Features: Sidewalk, Sliding Doors
- Flooring: Tile, Vinyl
- Living Area: 1595.00
- Roof: Shingle
Land Information
- Lot Features: Corner Lot, City Limits
School Information
- High School: Apopka High
- Middle School: Wolf Lake Middle
- School Elementary: Apopka Elem
Garage and Parking
- Garage Spaces: 2.00
- Open Parking Spaces: 0.00
- Parking Features: Driveway, Ground Level, Guest
Eco-Communities
- Water Source: Public
Utilities
- Carport Spaces: 0.00
- Cooling: Central Air
- Heating: Central
- Pets Allowed: No
- Sewer: Public Sewer
- Utilities: BB/HS Internet Available, Cable Connected, Electricity Connected, Public, Sewer Connected, Water Connected
Finance and Tax Information
- Home Owners Association Fee Includes: Cable TV, Common Area Taxes, Pool, Escrow Reserves Fund, Internet, Maintenance Grounds
- Home Owners Association Fee: 408.95
- Insurance Expense: 0.00
- Net Operating Income: 0.00
- Other Expense: 0.00
- Tax Year: 2024
Other Features
- Appliances: Dishwasher, Disposal, Electric Water Heater, Exhaust Fan, Microwave, Range, Refrigerator
- Association Name: Sentry management/ Joe Paladino
- Country: US
- Interior Features: Ceiling Fans(s), High Ceilings, Open Floorplan, Thermostat, Walk-In Closet(s)
- Legal Description: OVERLOOK AT PARKSIDE CONDOMINIUM 8585/0715 UNIT B BLDG 5
- Levels: Two
- Area Major: 32712 - Apopka
- Occupant Type: Vacant
- Parcel Number: 05-21-28-6461-05-020
- Style: Traditional
- Views: 95
- Zoning Code: PUD
Nearby Subdivisions
Similar Properties
Contact Info
- The Real Estate Professional You Deserve
- Mobile: 904.248.9848
- phoenixwade@gmail.com
