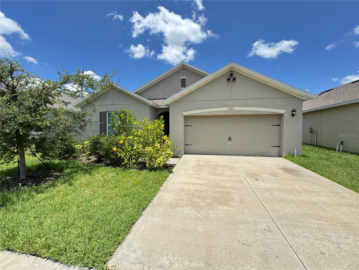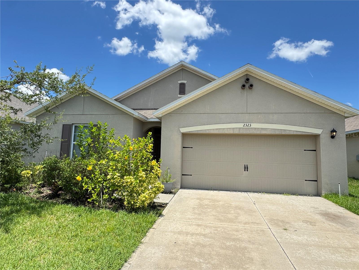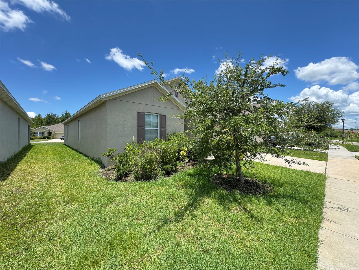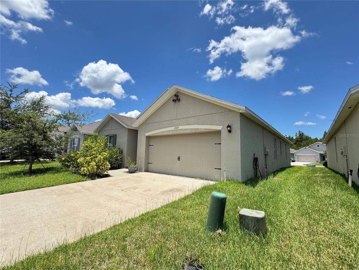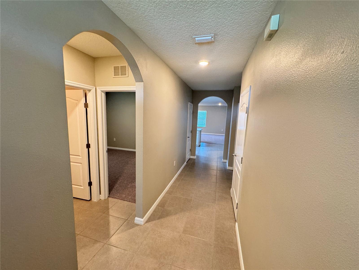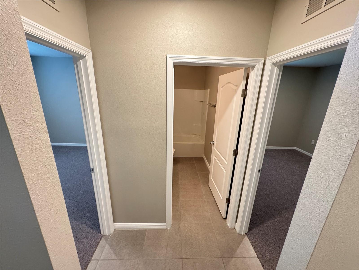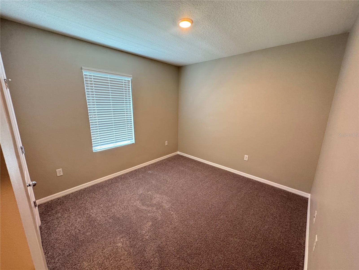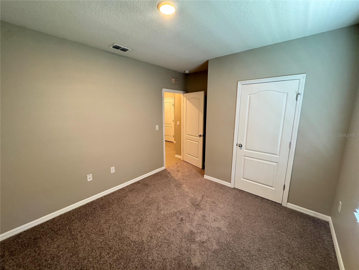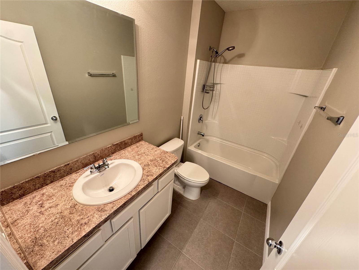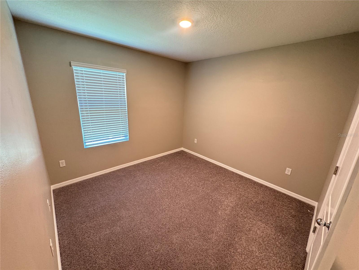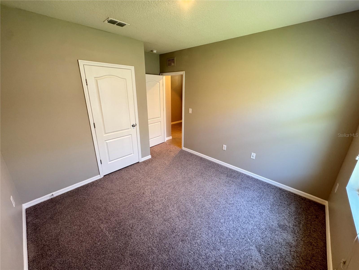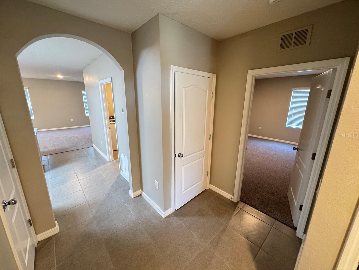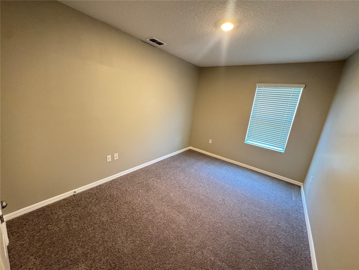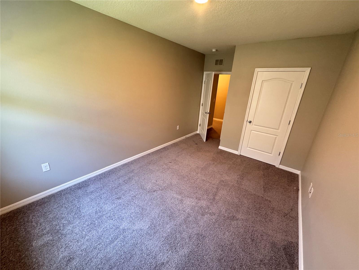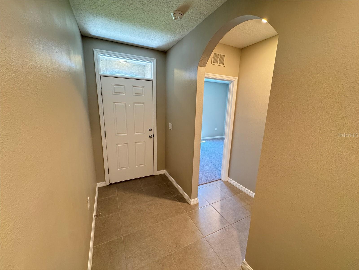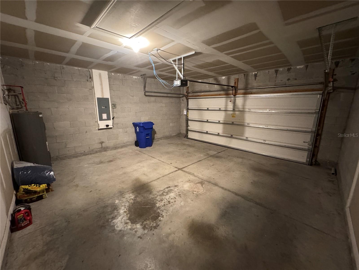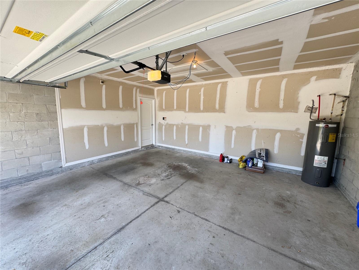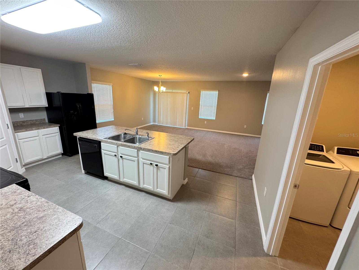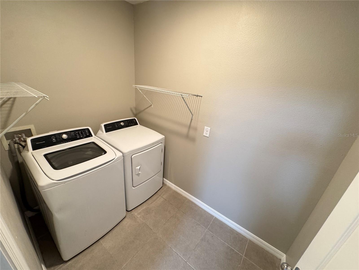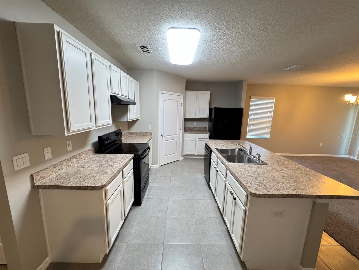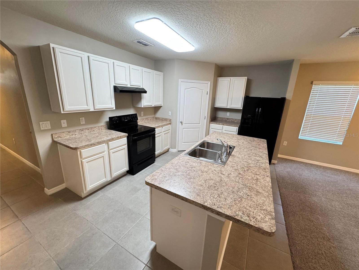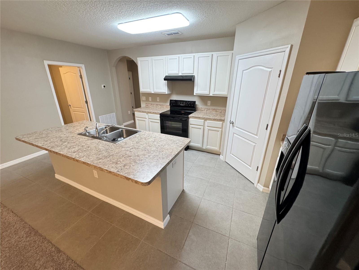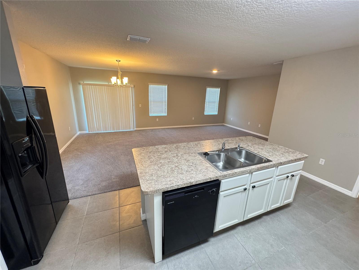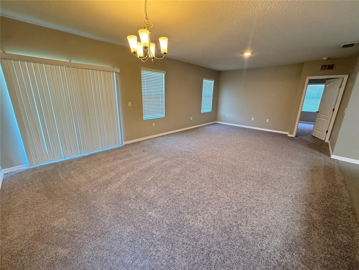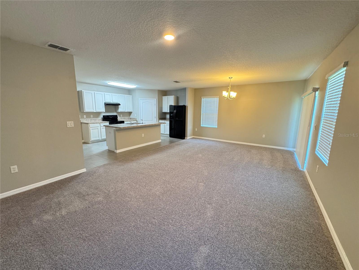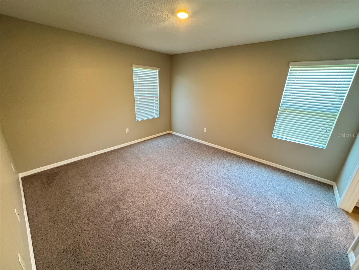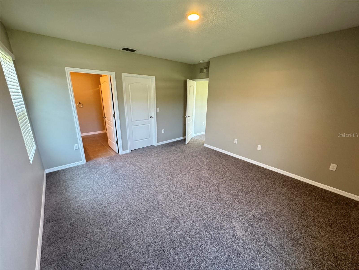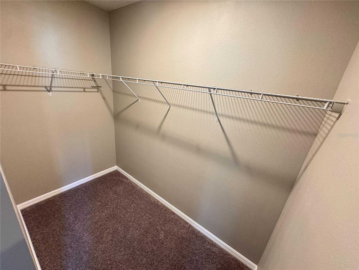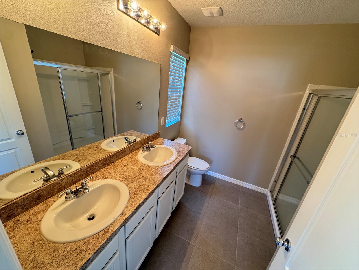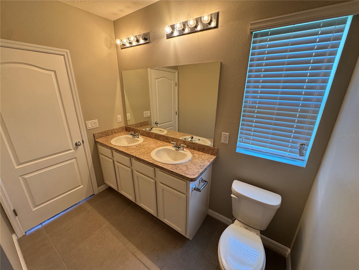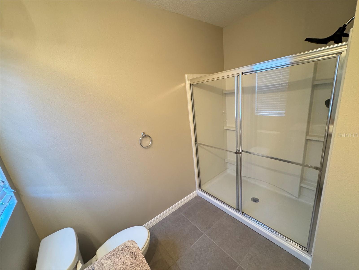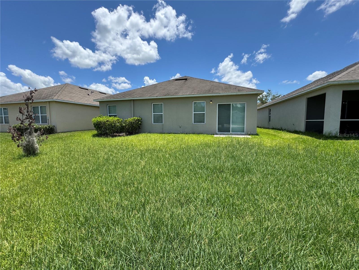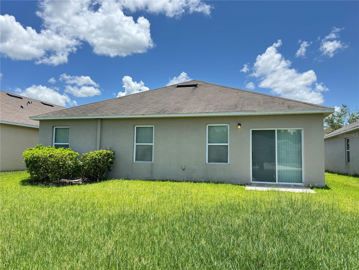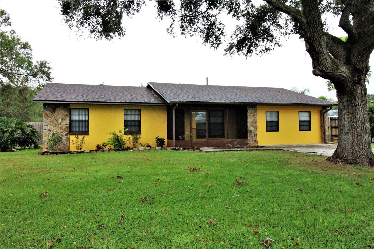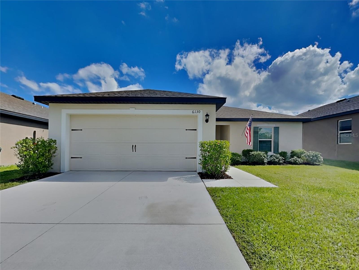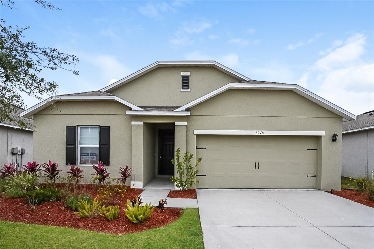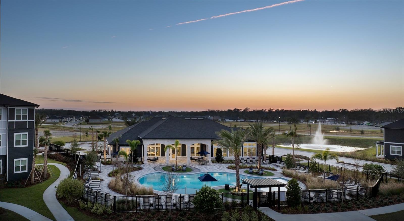PRICED AT ONLY: $1,849
Address: 2323 Silver View Drive, LAKELAND, FL 33811
Description
This Neuville model is located in the Lakes at Laurel Highlands on a fully landscaped and irrigated homesite backed onto a common green space. Upon entering the home, the foyer will open with the inviting arches leading you to the guest bedroom wing, living, and kitchen area. This very flexible home design offers to use as 3 bedrooms and an office or as a 4 bedroom home. The expansive plan offers an island kitchen, refrigerator, stove, dishwasher, and walk in pantry. Move in ready, this home also includes the washer and dryer, and blinds throughout the home! The guest bedrooms are on a wing of their own with the second bath adjacent. The owner's suite has beautiful features including a walk in shower with glass surround, dual vanities, oversized linen closet, and walk in closet. Not only does this home have it all, but so does the community! This is an amazing community is FULL of amenities including a pool, fitness center, and clubhouse meeting area!!
Hurry, this house won't stay on the market long!!
The Required, Essential Resident Benefits Package enhances your renting experience for only $34 each month. Tenants enjoy valuable services designed to support your lifestyle and future plans, ensuring convenience and peace of mind throughout your tenancy.
Property Location and Similar Properties
Payment Calculator
- Principal & Interest -
- Property Tax $
- Home Insurance $
- HOA Fees $
- Monthly -
For a Fast & FREE Mortgage Pre-Approval Apply Now
Apply Now
 Apply Now
Apply Now- MLS#: O6326952 ( Residential Lease )
- Street Address: 2323 Silver View Drive
- Viewed: 79
- Price: $1,849
- Price sqft: $1
- Waterfront: No
- Year Built: 2018
- Bldg sqft: 1788
- Bedrooms: 3
- Total Baths: 2
- Full Baths: 2
- Garage / Parking Spaces: 2
- Days On Market: 86
- Additional Information
- Geolocation: 28.0186 / -82.0081
- County: POLK
- City: LAKELAND
- Zipcode: 33811
- Subdivision: Lakeslaurel Highlands Ph 1d
- Provided by: THE REALTY MEDICS
- Contact: Jason Hamilton
- 321-947-7653

- DMCA Notice
Features
Building and Construction
- Covered Spaces: 0.00
- Living Area: 1788.00
Garage and Parking
- Garage Spaces: 2.00
- Open Parking Spaces: 0.00
- Parking Features: Driveway
Utilities
- Carport Spaces: 0.00
- Cooling: Central Air
- Heating: Electric
- Pets Allowed: Breed Restrictions, Cats OK, Dogs OK, Number Limit, Size Limit
Amenities
- Association Amenities: Clubhouse
Finance and Tax Information
- Home Owners Association Fee: 0.00
- Insurance Expense: 0.00
- Net Operating Income: 0.00
- Other Expense: 0.00
Other Features
- Appliances: Dishwasher, Dryer, Electric Water Heater, Range, Range Hood, Refrigerator, Washer
- Association Name: Laurel highlands - Artemis Lifestyles MGMT
- Country: US
- Furnished: Unfurnished
- Interior Features: Thermostat, Walk-In Closet(s)
- Levels: One
- Area Major: 33811 - Lakeland
- Occupant Type: Vacant
- Parcel Number: 23-28-28-138016-001260
- Possession: Rental Agreement
- Views: 79
Owner Information
- Owner Pays: Trash Collection
Nearby Subdivisions
Chelsea Oaks
Chelsea Oaks Ph 2a
Cherry Heights Ph 01
Forestgreen
Hawthorne
Hawthorne Ph 1
Idlewood Sub
Lakes At Laurel Highlands Ph 1
Lakeslaurel Highlands Ph 1d
Lakeslaurel Hlnds Ph 3a
Morgan Creek Preserve Ph 01
Reflections West Ph Ii
Riverstone Ph 1
Riverstone Ph 3 4
Riverstone Ph 3 & 4
Riverstone Ph 5 6
Similar Properties
Contact Info
- The Real Estate Professional You Deserve
- Mobile: 904.248.9848
- phoenixwade@gmail.com
