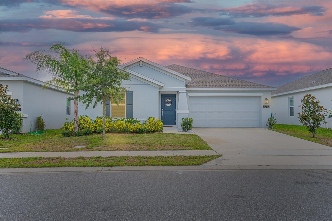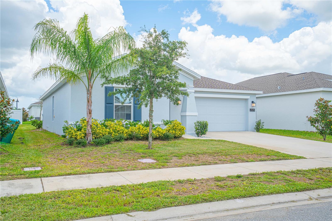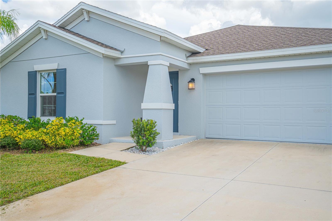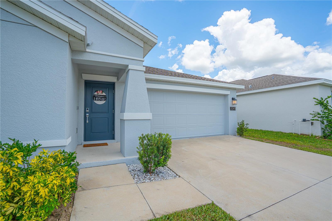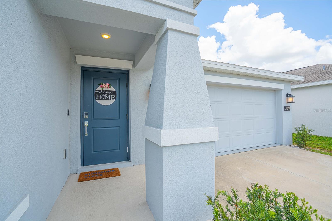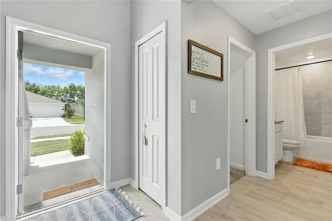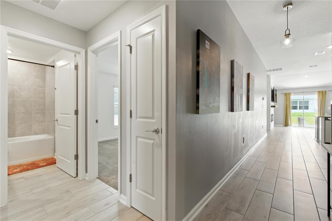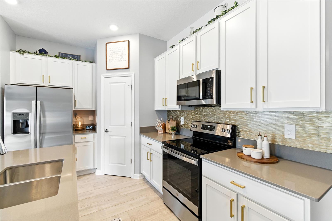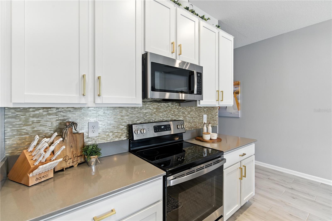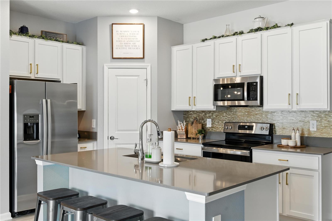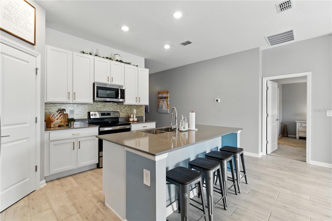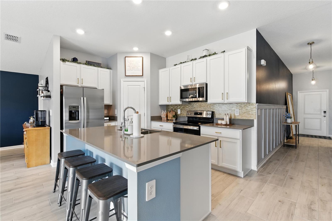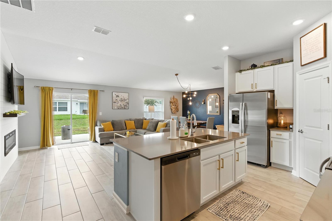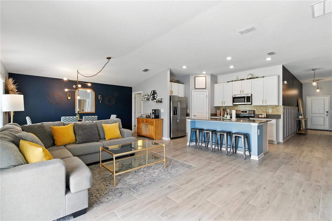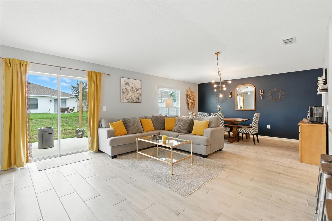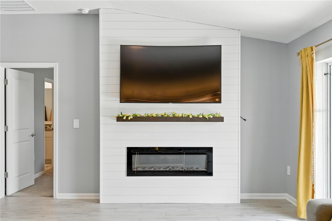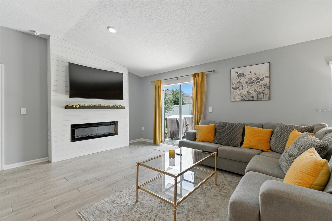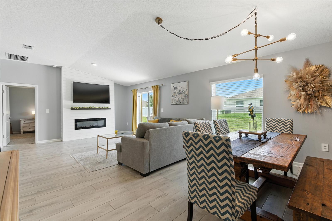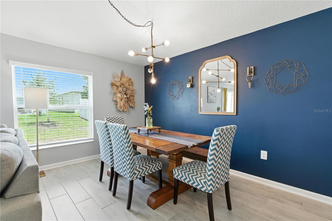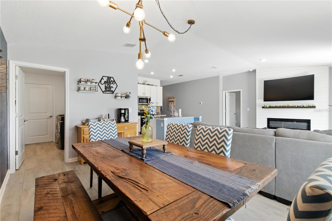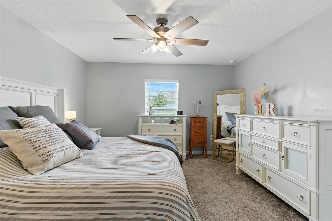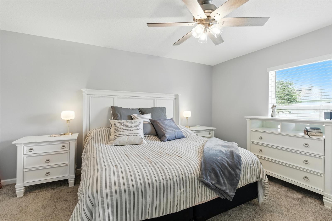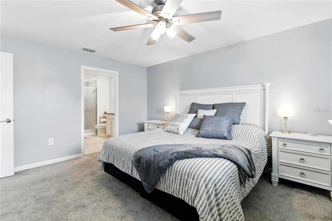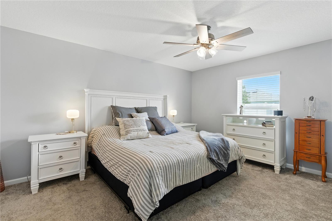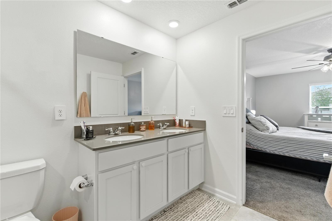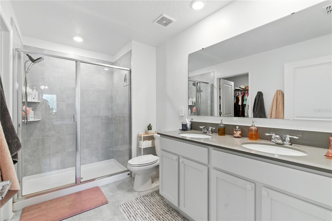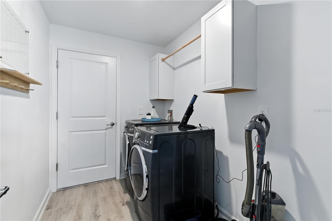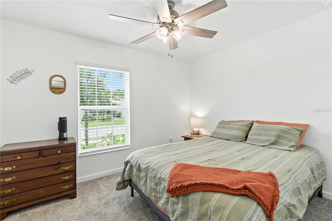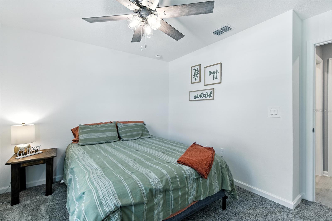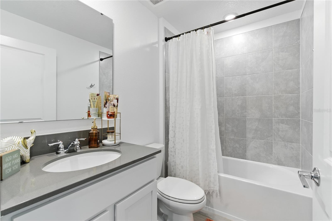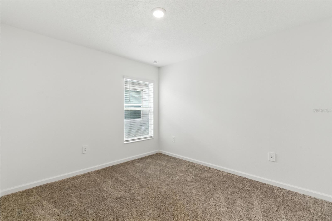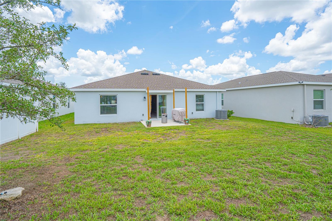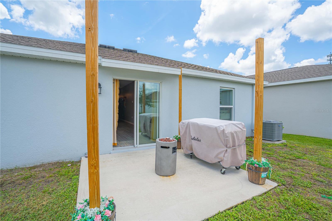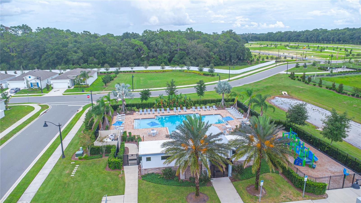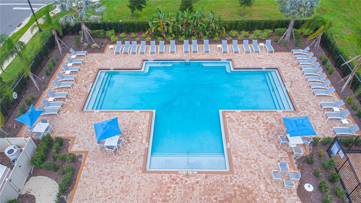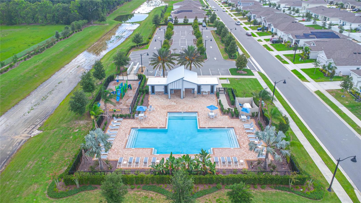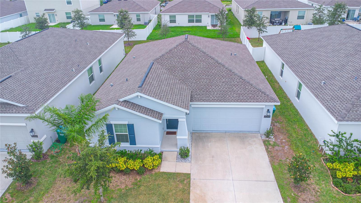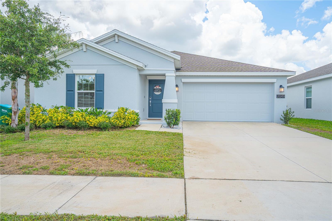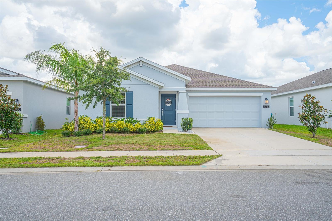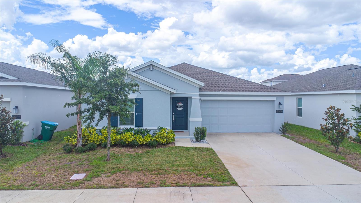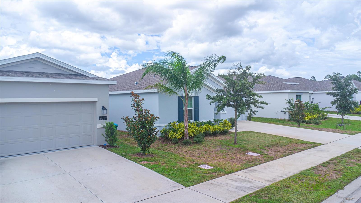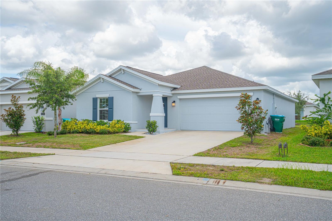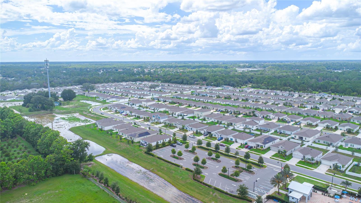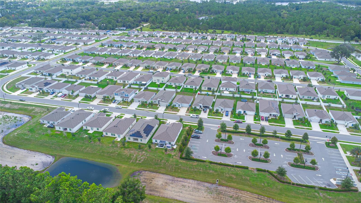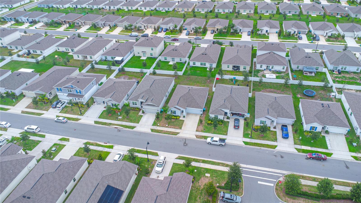PRICED AT ONLY: $334,900
Address: 2049 Freemark Street, OSTEEN, FL 32764
Description
Built in 2023, this beautifully maintained 3 bedroom, 2 bath home combines modern design, thoughtful upgrades, and a location that truly delivers. Inside, youll find an open concept layout with a split floor plan: perfect for everyday living and entertaining. Wood look tile floors, plush bedroom carpet, and a custom board and batten feature wall with an electric fireplace add warmth and style. The spacious primary suite offers a dual sink vanity, walk in shower, tub/shower combo, and a generous walk in closet. An inside laundry room, 2 car garage, and plenty of storage make life easy, while access to the community pool and playground adds extra fun for all ages. Why Youll Love It Here: Top rated Osteen Elementary school district, Walk to local favorites like Feel Good Farms winery and live music venue, Just minutes to shopping, dining, and everyday essentials, and Easy access to 417, Sanford Orlando International Airport, and New Smyrna Beach. Whether youre starting a family, downsizing, or looking for a peaceful retreat with modern convenience, this home checks all the boxes. Stylish, move in ready, and priced to sellthis one wont last. Come see why Osteen is the hidden gem of Central Florida! Schedule your showing today!
Property Location and Similar Properties
Payment Calculator
- Principal & Interest -
- Property Tax $
- Home Insurance $
- HOA Fees $
- Monthly -
For a Fast & FREE Mortgage Pre-Approval Apply Now
Apply Now
 Apply Now
Apply Now- MLS#: O6328225 ( Residential )
- Street Address: 2049 Freemark Street
- Viewed: 22
- Price: $334,900
- Price sqft: $163
- Waterfront: No
- Year Built: 2023
- Bldg sqft: 2060
- Bedrooms: 3
- Total Baths: 2
- Full Baths: 2
- Garage / Parking Spaces: 2
- Days On Market: 44
- Additional Information
- Geolocation: 28.8573 / -81.1719
- County: VOLUSIA
- City: OSTEEN
- Zipcode: 32764
- Subdivision: Vineland Reserve
- Elementary School: Osteen Elem
- Provided by: CENTURY 21 INTEGRA
- Contact: Danielle Hughes
- 407-878-7343

- DMCA Notice
Features
Building and Construction
- Covered Spaces: 0.00
- Exterior Features: Sidewalk
- Flooring: Carpet, Ceramic Tile
- Living Area: 1561.00
- Roof: Shingle
Land Information
- Lot Features: Cleared, City Limits, Landscaped, Sidewalk, Paved
School Information
- School Elementary: Osteen Elem
Garage and Parking
- Garage Spaces: 2.00
- Open Parking Spaces: 0.00
Eco-Communities
- Water Source: Public
Utilities
- Carport Spaces: 0.00
- Cooling: Central Air
- Heating: Central
- Pets Allowed: Yes
- Sewer: Public Sewer
- Utilities: BB/HS Internet Available, Electricity Connected, Water Connected
Amenities
- Association Amenities: Playground, Pool
Finance and Tax Information
- Home Owners Association Fee Includes: Pool
- Home Owners Association Fee: 105.00
- Insurance Expense: 0.00
- Net Operating Income: 0.00
- Other Expense: 0.00
- Tax Year: 2024
Other Features
- Appliances: Dishwasher, Microwave, Range, Refrigerator
- Association Name: ARTEMIS LIFESTYLES SVCS INC
- Association Phone: 407-705-2190
- Country: US
- Interior Features: Kitchen/Family Room Combo, L Dining, Living Room/Dining Room Combo, Open Floorplan, Primary Bedroom Main Floor, Smart Home, Solid Surface Counters, Split Bedroom, Stone Counters, Vaulted Ceiling(s), Walk-In Closet(s)
- Legal Description: 12-19-31 LOT 137 VINELAND RESERVE PHASE 2 MB 63 PGS 16-22 PER OR 8445 PG 4212
- Levels: One
- Area Major: 32764 - Osteen
- Occupant Type: Owner
- Parcel Number: 9112-03-00-1370
- Possession: Close Of Escrow
- Views: 22
- Zoning Code: RES
Nearby Subdivisions
Contact Info
- The Real Estate Professional You Deserve
- Mobile: 904.248.9848
- phoenixwade@gmail.com
