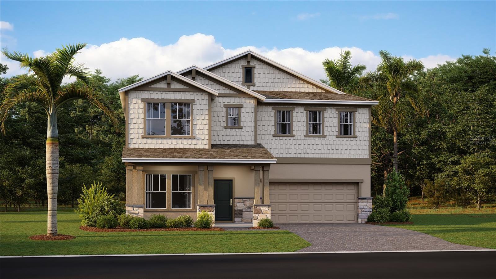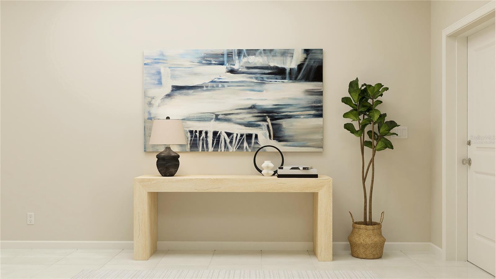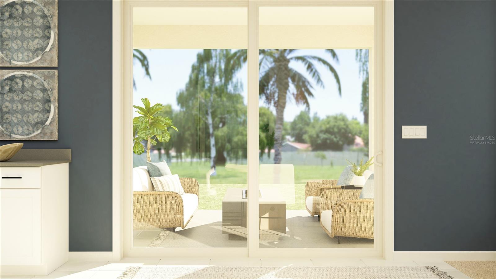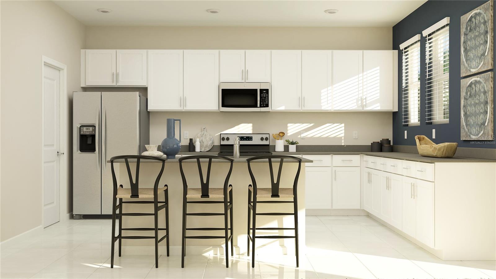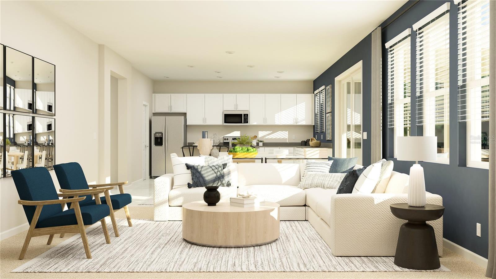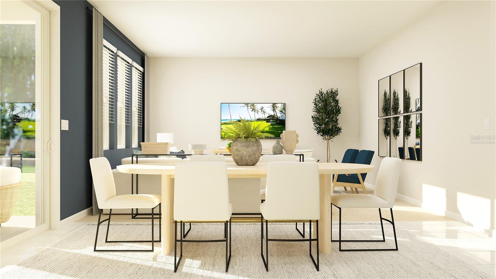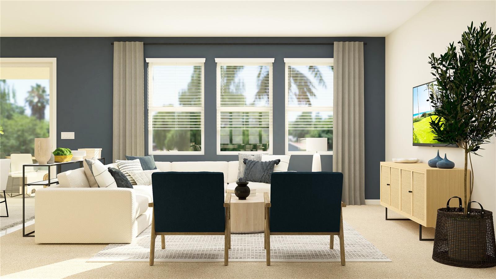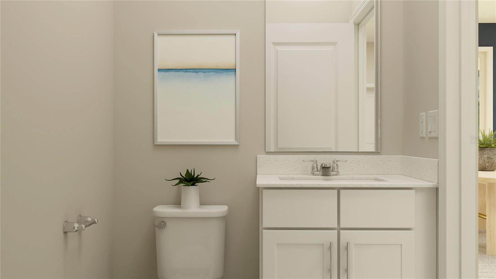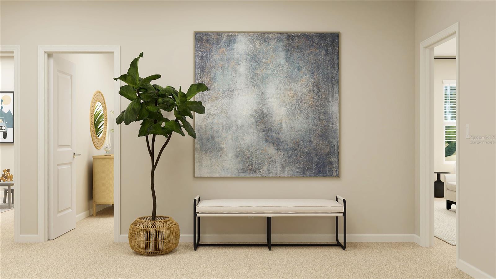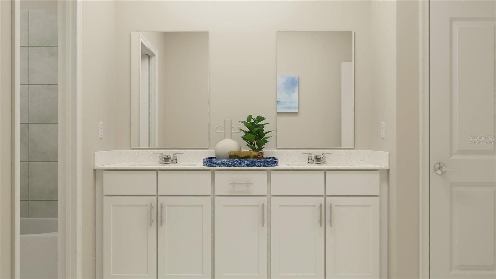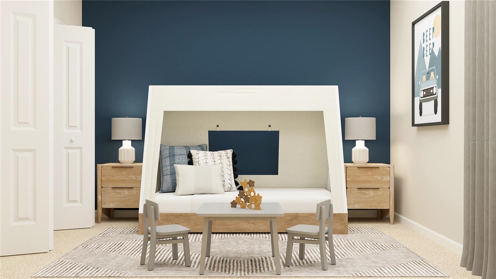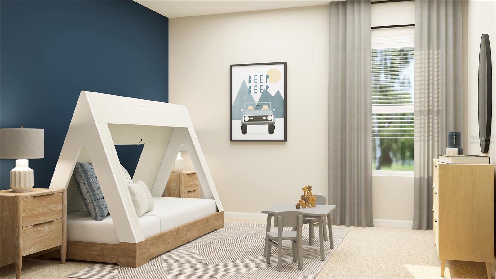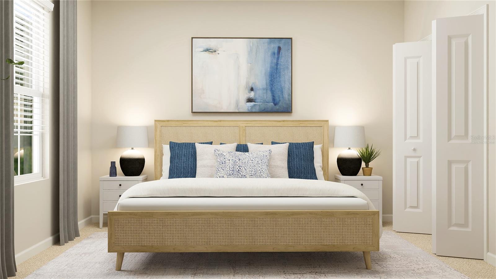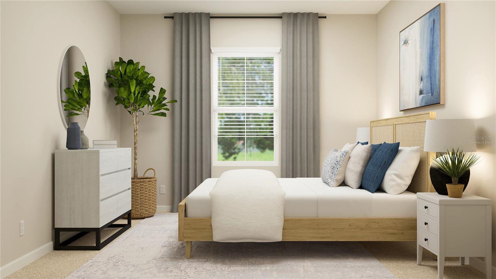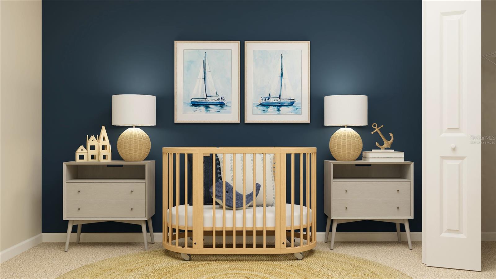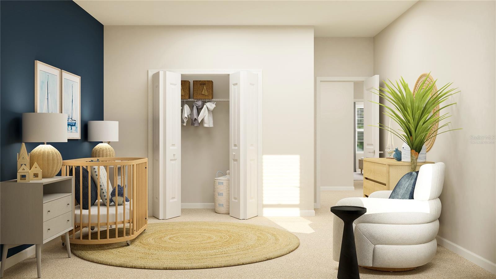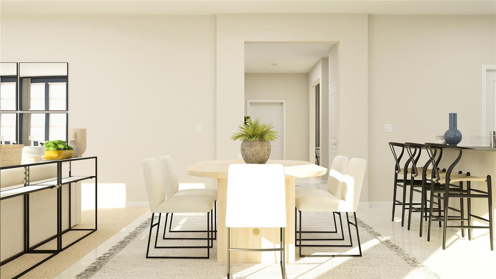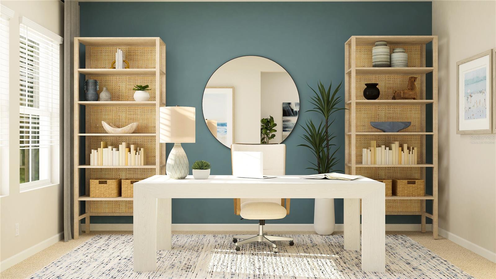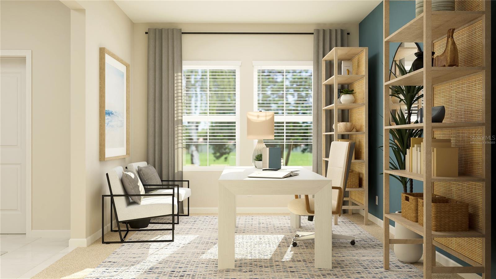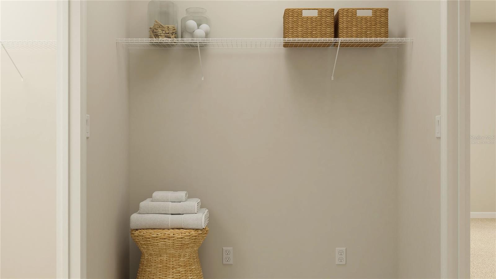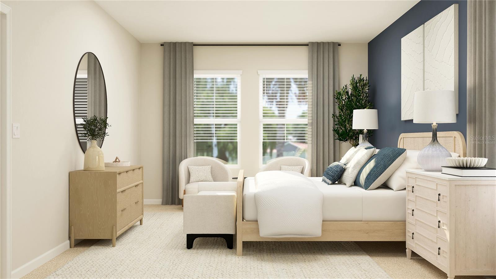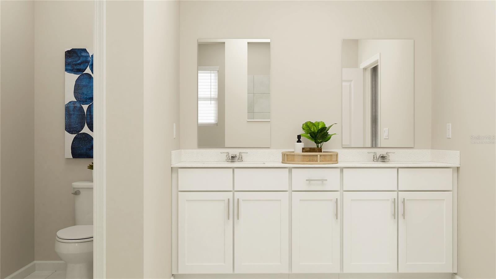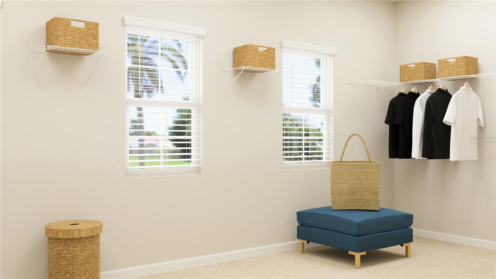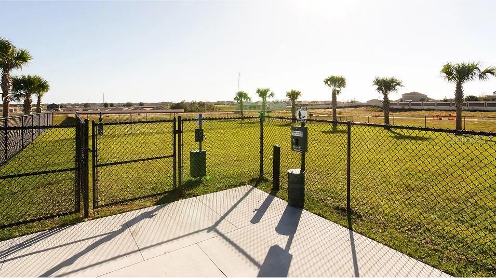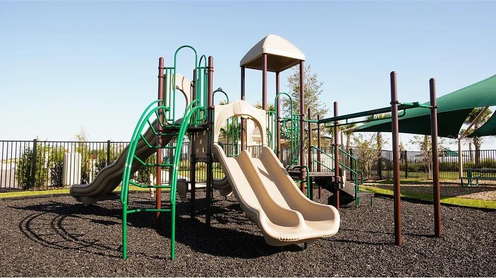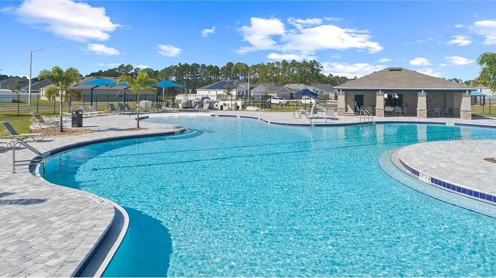PRICED AT ONLY: $443,990
Address: 240 Streamwater Way, GROVELAND, FL 34736
Description
One or more photo(s) has been virtually staged. Under Construction. Step into the luxurious new two story Allison II. The first floor features an open layout among a large kitchen, dining room and family room, plus a versatile flex space and a rear lanai for outdoor enjoyment. Ideally situated upstairs to provide maximum privacy are all four bedrooms, including the lavish owners suite with an en suite bathroom and an expansive walk in closet fit for any fashion enthusiast. Completing the home is a two car garage for storage room. Waterstone is a masterplan community of new single family homes located in Mascotte, FL. Close to lakes, sanctuary and wildlife areas, and bike paths. Amenities include: Cabana, resort style pool, monarch garden, natural playground, dog park, and trails. Waterstone is what you have been looking for. A safe small town feel with convenience, the perfect place to raise a family.
Property Location and Similar Properties
Payment Calculator
- Principal & Interest -
- Property Tax $
- Home Insurance $
- HOA Fees $
- Monthly -
For a Fast & FREE Mortgage Pre-Approval Apply Now
Apply Now
 Apply Now
Apply Now- MLS#: O6331894 ( Residential )
- Street Address: 240 Streamwater Way
- Viewed: 95
- Price: $443,990
- Price sqft: $137
- Waterfront: No
- Year Built: 2025
- Bldg sqft: 3231
- Bedrooms: 4
- Total Baths: 3
- Full Baths: 2
- 1/2 Baths: 1
- Days On Market: 100
- Additional Information
- Geolocation: 28.6049 / -81.8665
- County: LAKE
- City: GROVELAND
- Zipcode: 34736
- Subdivision: Waterstone 50mu
- Elementary School: Clermont Elem
- Middle School: Windy Hill Middle
- High School: South Lake High

- DMCA Notice
Features
Building and Construction
- Builder Model: Allison II
- Builder Name: Lennar Homes
- Covered Spaces: 0.00
- Exterior Features: Rain Gutters, Sidewalk
- Flooring: Carpet, Ceramic Tile
- Living Area: 2731.00
- Roof: Shingle
Property Information
- Property Condition: Under Construction
Land Information
- Lot Features: Paved, Private
School Information
- High School: South Lake High
- Middle School: Windy Hill Middle
- School Elementary: Clermont Elem
Garage and Parking
- Garage Spaces: 2.00
- Open Parking Spaces: 0.00
- Parking Features: Driveway, Garage Door Opener
Eco-Communities
- Water Source: Public
Utilities
- Carport Spaces: 0.00
- Cooling: Central Air
- Heating: Central, Electric
- Pets Allowed: Yes
- Sewer: Public Sewer
- Utilities: Electricity Available, Electricity Connected, Fiber Optics, Underground Utilities
Amenities
- Association Amenities: Playground, Pool, Trail(s)
Finance and Tax Information
- Home Owners Association Fee Includes: Escrow Reserves Fund, Maintenance Grounds, Private Road
- Home Owners Association Fee: 112.00
- Insurance Expense: 0.00
- Net Operating Income: 0.00
- Other Expense: 0.00
- Tax Year: 2024
Other Features
- Appliances: Dishwasher, Disposal, Dryer, Microwave, Range, Refrigerator, Washer
- Association Name: Castle Group / D. Garrow
- Association Phone: 800-337-5850
- Country: US
- Interior Features: In Wall Pest System, Open Floorplan, Solid Surface Counters
- Legal Description: WATERSTONE - PHASE 1A PB 84 PG 48-67 LOT 126 ORB 6496 PG 1064
- Levels: Two
- Area Major: 34736 - Groveland
- Occupant Type: Vacant
- Parcel Number: 01-22-24-0020-000-12600
- Views: 95
- Zoning Code: P-D
Contact Info
- The Real Estate Professional You Deserve
- Mobile: 904.248.9848
- phoenixwade@gmail.com
