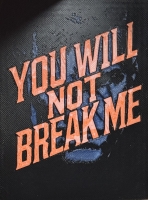PRICED AT ONLY: $745,000
Address: 8000 Key West Dove Street, WINTER GARDEN, FL 34787
Description
Welcome to this beautifully upgraded residence in the sought after Summerlake community of Horizon West, Winter Garden. Perfectly situated on an estate size corner lot, this property offers exceptional privacy with no neighbors on one side and peaceful greenspace views.
Spanning nearly 3,600 sq ft, the home features 4 bedrooms, 3.5 bathrooms, a private office, formal living room, and even a hidden theater room!
A charming front porch sets the stage for the inviting interior, where extended tile flooring flows throughout the main living areas for a seamless, elegant look. At the front of the home, the private office features stylish sliding doors and a large windowideal for working from homewhile the versatile formal living room can easily serve as a dining room.
The gourmet kitchen is the heart of the home, showcasing upgraded cabinetry, granite countertops, a large breakfast island, modern pendant lighting, tile backsplash, stainless steel appliances, gas cooktop, and a custom walk in pantry. The dishwasher and microwave are brand new. The kitchen opens to the dining area and spacious family room, which leads to a covered lanai and fully fenced backyardperfect for entertaining or adding a pool. A custom bar with cabinetry, extra seating space, and a beverage fridge makes hosting a breeze, while the guest powder bath downstairs features a newer vanity. Youll also appreciate the oversized under the stair storage.
Upstairs, built in storage cabinetry leads to a hidden door revealing the private theater room with board and batten accentsideal for movie nights or as a bonus space. The oversized primary suite offers a sitting area, dual walk in closets, and a spa like bathroom with dual vanities, updated lighting, an oversized walk in shower, soaking tub, and linen closet. Three additional bedrooms and two full bathrooms are also located upstairs, along with an oversized laundry room featuring space for extra storage or a hobby table, plus a newer washer and dryer. Additional highlights include overhead garage storage, gutters, a fully fenced yard, and a new A/C system (2023).
The oversized covered lanai provides ample seating for gatherings. Enjoy the privacy of the corner lot with plenty of space for backyard games, gardening, or a future pool.
Summerlake residents enjoy resort style amenities, including a clubhouse, fitness center, resort style pool with splash pad, tennis courts, playgrounds, dog park, half basketball court, and scenic walking trails. The HOA even includes lawn maintenance.
Zoned for A rated schoolsincluding Summerlake Elementary right in the neighborhoodand just minutes from Hamlin Town Center, SR 429, and Walt Disney World, this home perfectly blends convenience, comfort, and luxury.
Schedule your private showing todaythis one wont last! Make sure you check out the video!
Property Location and Similar Properties
Payment Calculator
- Principal & Interest -
- Property Tax $
- Home Insurance $
- HOA Fees $
- Monthly -
For a Fast & FREE Mortgage Pre-Approval Apply Now
Apply Now
 Apply Now
Apply Now- MLS#: O6333164 ( Residential )
- Street Address: 8000 Key West Dove Street
- Viewed: 26
- Price: $745,000
- Price sqft: $170
- Waterfront: No
- Year Built: 2014
- Bldg sqft: 4392
- Bedrooms: 4
- Total Baths: 4
- Full Baths: 3
- 1/2 Baths: 1
- Days On Market: 14
- Additional Information
- Geolocation: 28.4489 / -81.6036
- County: ORANGE
- City: WINTER GARDEN
- Zipcode: 34787
- Subdivision: Summerlake Pd Ph 1ba Rep
- Elementary School: Summerlake Elementary
- Middle School: Hamlin Middle
- High School: Horizon High School

- DMCA Notice
Features
Building and Construction
- Covered Spaces: 0.00
- Exterior Features: Private Mailbox, Rain Gutters, Sidewalk, Sliding Doors
- Fencing: Vinyl
- Flooring: Carpet, Tile
- Living Area: 3601.00
- Roof: Shingle
Land Information
- Lot Features: Corner Lot, Sidewalk
School Information
- High School: Horizon High School
- Middle School: Hamlin Middle
- School Elementary: Summerlake Elementary
Garage and Parking
- Garage Spaces: 2.00
- Open Parking Spaces: 0.00
Eco-Communities
- Water Source: Public
Utilities
- Carport Spaces: 0.00
- Cooling: Central Air
- Heating: Central
- Pets Allowed: Yes
- Sewer: Public Sewer
- Utilities: Cable Connected, Electricity Connected, Public
Amenities
- Association Amenities: Basketball Court, Clubhouse, Fitness Center, Park, Playground, Pool, Tennis Court(s)
Finance and Tax Information
- Home Owners Association Fee Includes: Escrow Reserves Fund, Maintenance Grounds, Recreational Facilities
- Home Owners Association Fee: 241.85
- Insurance Expense: 0.00
- Net Operating Income: 0.00
- Other Expense: 0.00
- Tax Year: 2024
Other Features
- Appliances: Bar Fridge, Built-In Oven, Cooktop, Dishwasher, Disposal, Dryer, Microwave, Refrigerator, Washer
- Association Name: Maribel Toro
- Association Phone: 954-792-6000
- Country: US
- Interior Features: Built-in Features, Ceiling Fans(s), Dry Bar, Eat-in Kitchen, Kitchen/Family Room Combo, Open Floorplan, PrimaryBedroom Upstairs, Solid Wood Cabinets, Stone Counters, Walk-In Closet(s)
- Legal Description: BLOCK H SUMMERLAKE PD PHASE 1B - A REPLAT 76/91 LOT 4 BLK H
- Levels: Two
- Area Major: 34787 - Winter Garden/Oakland
- Occupant Type: Owner
- Parcel Number: 34-23-27-0555-08-040
- Views: 26
- Zoning Code: P-D
Nearby Subdivisions
Contact Info
- The Real Estate Professional You Deserve
- Mobile: 904.248.9848
- phoenixwade@gmail.com






































































