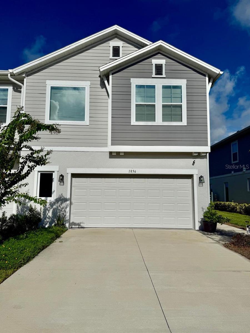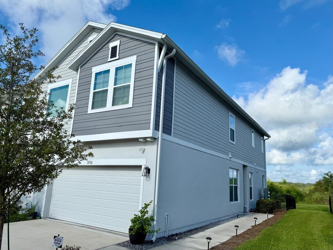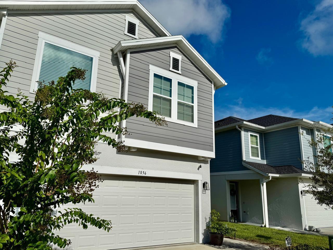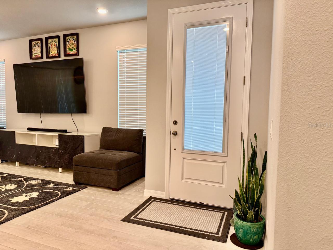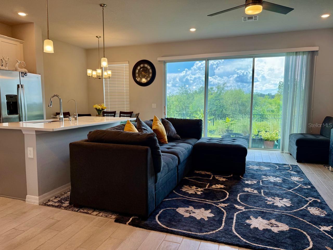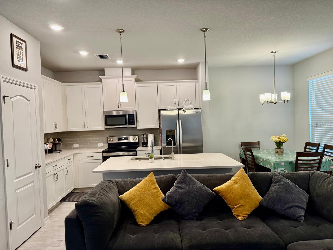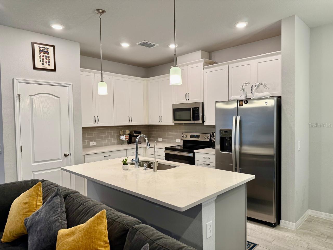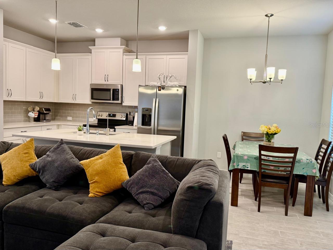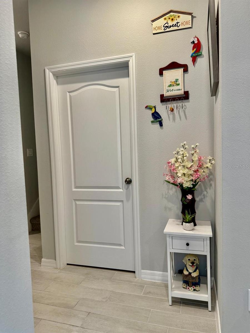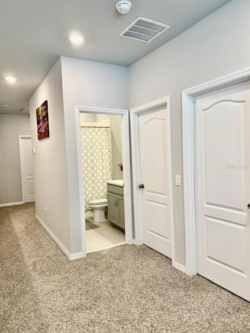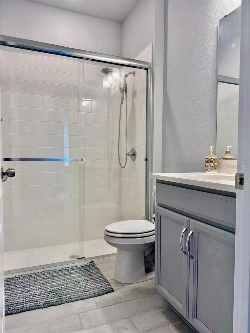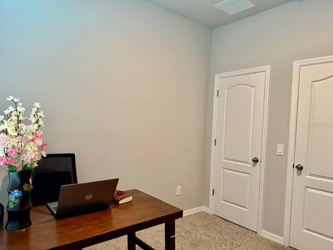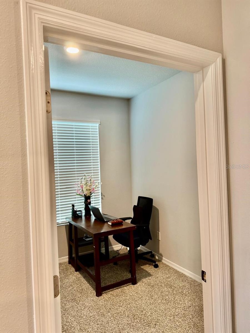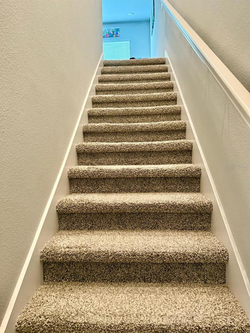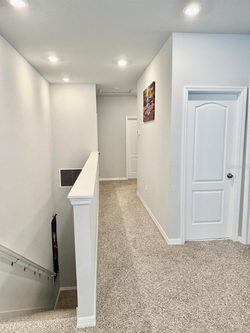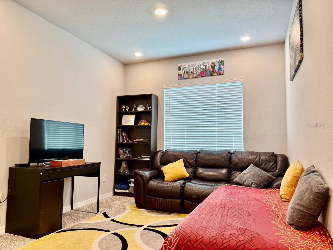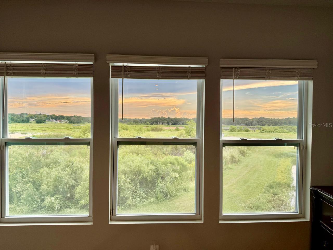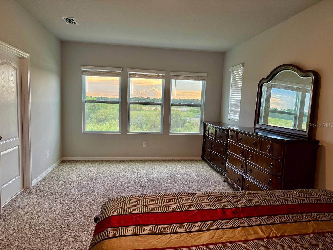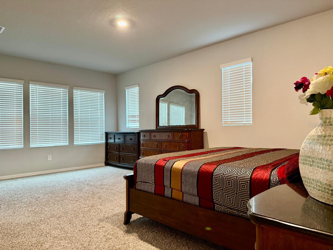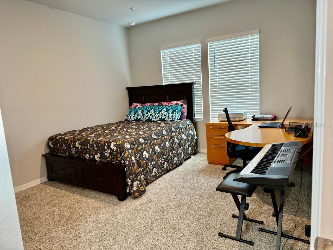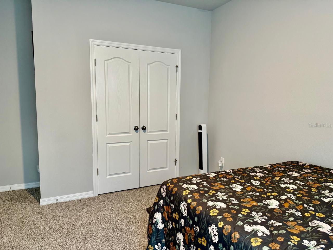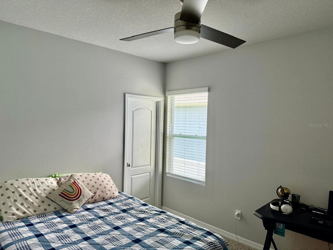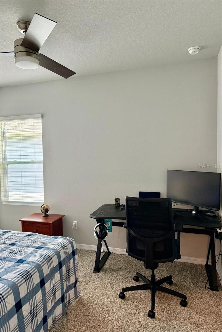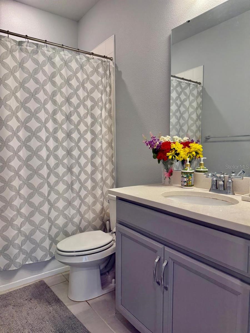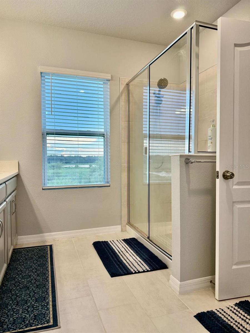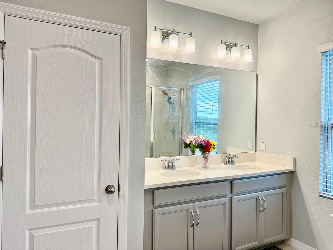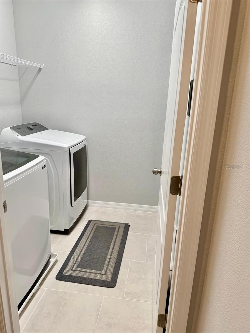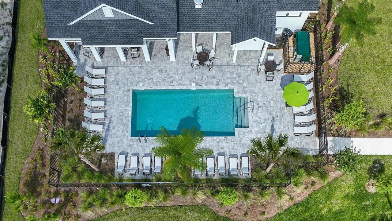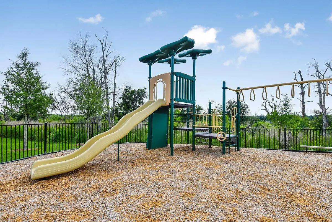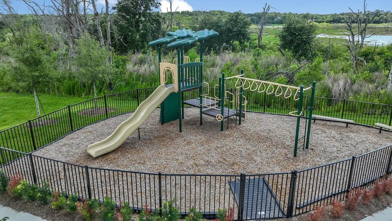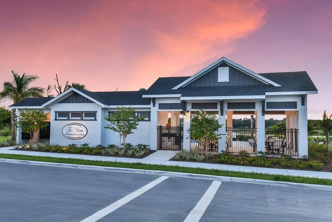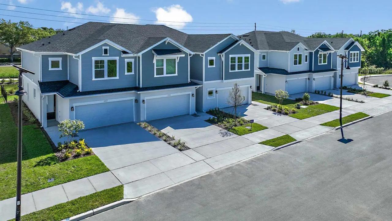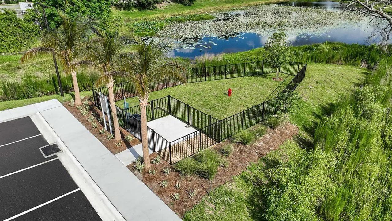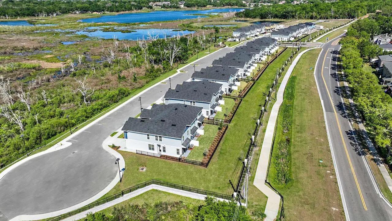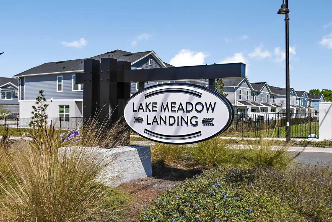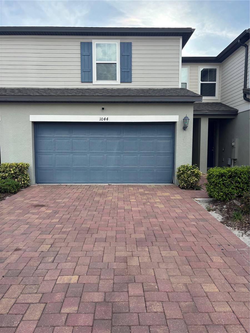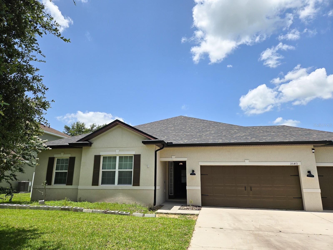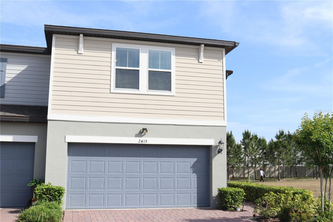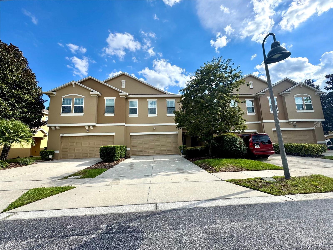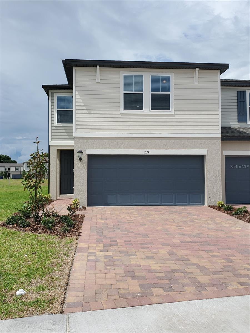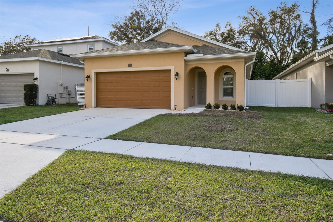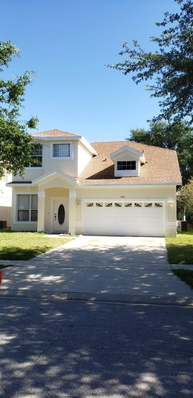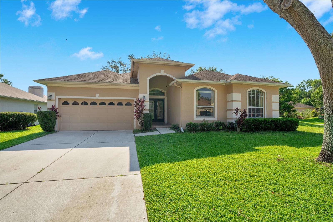PRICED AT ONLY: $2,600
Address: 1856 Terrapin Road, OCOEE, FL 34761
Description
Welcome to Meadow Ridge, a peaceful and conveniently located neighborhood in the heart of Ocoee, just minutes from downtown Winter Garden, top rated schools, and major highways including FL 429 and the Turnpike. Nestled within Lake Meadow Landing, 1856 Terrapin Rd stands out as the largest two story corner unit townhome in the community. This spacious residence features a modern open floor plan with laminate flooring throughout the first floor, a full bathroom, and a versatile bedroom that can serve as a guest room or home office. The kitchen is equipped with quartz countertops, 42 cabinets with crown molding, and stainless steel appliances, flowing seamlessly into the living and dining areas. Sliding glass doors lead to a private outdoor space with serene views of Lake Meadow. Upstairs, the owner's suite offers a generous layout and stunning lake views perfect for enjoying Florida sunsets. A large loft provides flexible living space, ideal for a second living area or media room. Two additional bedrooms, two full bathrooms, a dedicated laundry room, and ample closet space complete the upper level. Designed for everyday comfort and modern living, this home blends style, functionality, and a tranquil settingmaking it an exceptional opportunity in a desirable community
Property Location and Similar Properties
Payment Calculator
- Principal & Interest -
- Property Tax $
- Home Insurance $
- HOA Fees $
- Monthly -
For a Fast & FREE Mortgage Pre-Approval Apply Now
Apply Now
 Apply Now
Apply Now- MLS#: O6333705 ( Residential Lease )
- Street Address: 1856 Terrapin Road
- Viewed: 44
- Price: $2,600
- Price sqft: $1
- Waterfront: No
- Year Built: 2022
- Bldg sqft: 2650
- Bedrooms: 4
- Total Baths: 3
- Full Baths: 3
- Garage / Parking Spaces: 2
- Days On Market: 51
- Additional Information
- Geolocation: 28.5977 / -81.5166
- County: ORANGE
- City: OCOEE
- Zipcode: 34761
- Subdivision: Lake Meadow Landing
- Elementary School: Prairie Lake Elementary
- Middle School: Ocoee Middle
- High School: Ocoee High
- Provided by: HOME WISE REALTY GROUP, INC.
- Contact: Ayman Guirguis
- 407-712-2000

- DMCA Notice
Features
Building and Construction
- Builder Model: The Josephine II
- Builder Name: David Weekley Homes
- Covered Spaces: 0.00
- Exterior Features: Awning(s), Sidewalk, Sliding Doors, Sprinkler Metered
- Flooring: Carpet, Tile
- Living Area: 2100.00
Property Information
- Property Condition: Completed
Land Information
- Lot Features: City Limits, In County, Sidewalk, Paved, Private
School Information
- High School: Ocoee High
- Middle School: Ocoee Middle
- School Elementary: Prairie Lake Elementary
Garage and Parking
- Garage Spaces: 2.00
- Open Parking Spaces: 0.00
- Parking Features: Driveway, Garage Door Opener, Guest
Eco-Communities
- Pool Features: Other
- Water Source: Public
Utilities
- Carport Spaces: 0.00
- Cooling: Central Air
- Heating: Central
- Pets Allowed: Cats OK, Dogs OK, Size Limit, Yes
- Sewer: Public Sewer
- Utilities: Cable Available, Electricity Available, Fiber Optics, Sprinkler Meter, Underground Utilities, Water Available
Amenities
- Association Amenities: Cable TV, Gated, Maintenance, Playground, Pool, Trail(s)
Finance and Tax Information
- Home Owners Association Fee: 0.00
- Insurance Expense: 0.00
- Net Operating Income: 0.00
- Other Expense: 0.00
Rental Information
- Tenant Pays: Carpet Cleaning Fee, Cleaning Fee, Re-Key Fee
Other Features
- Appliances: Convection Oven, Cooktop, Dishwasher, Disposal, Dryer, Microwave, Range, Refrigerator, Water Filtration System, Water Softener
- Association Name: Great Communities Specialty Management Company
- Association Phone: 407-647-2622
- Country: US
- Furnished: Unfurnished
- Interior Features: High Ceilings, In Wall Pest System, Kitchen/Family Room Combo, Open Floorplan, Solid Surface Counters, Thermostat, Walk-In Closet(s), Window Treatments
- Levels: Two
- Area Major: 34761 - Ocoee
- Occupant Type: Vacant
- Parcel Number: 04-22-28-4533-00-690
- Views: 44
Owner Information
- Owner Pays: None
Nearby Subdivisions
Arden Park North Ph 4
Bordeaux
Bordeaux Condominium
Brynmar Ph 1
Cambridge Village 50 66
Coventry At Ocoee Ph 02
Crestwood Heights
Cross Creek Ocoee
Forestbrooke Ph 3
Greens At Forest Lake
Greens/frst Lake Ph 1
Greensfrst Lake Ph 1
Greensfrst Lake Ph 2
Harbour Highlands 02
Lake Mdw Lndg
Lake Meadow Landing
Oak Trail Reserve
Ocoee Reserve
Prairie Lake Reserve A B B2 E
Prairie Lake Village Ph 02
Prairie Mdws
Remington Oaks Ph 01
Reserve At Meadow Lake
Silver Bend
South Springdale Rep Ph 1
Villageswesmere
Villageswesmere Ph 3
Westyn Bay Ph 02 S1
Westyn Bay Ph 03 A1 A2 J1
Similar Properties
Contact Info
- The Real Estate Professional You Deserve
- Mobile: 904.248.9848
- phoenixwade@gmail.com
