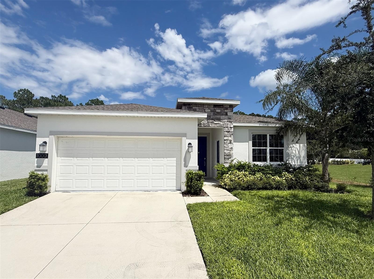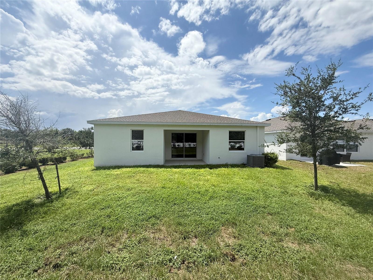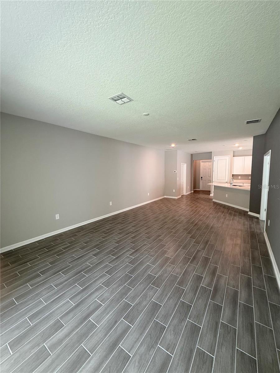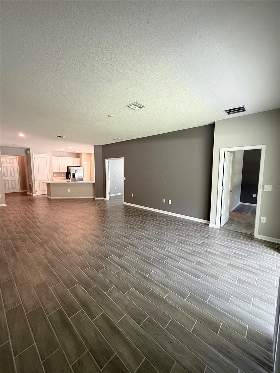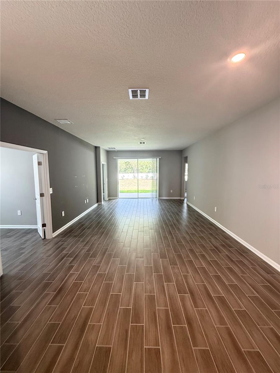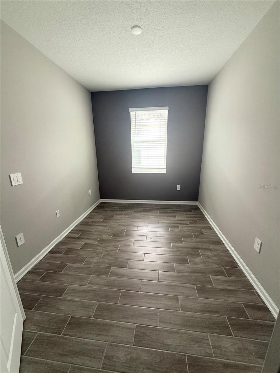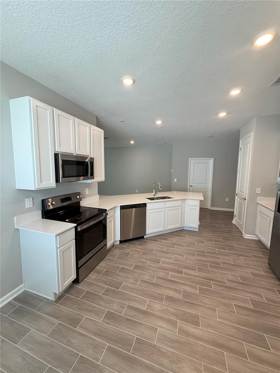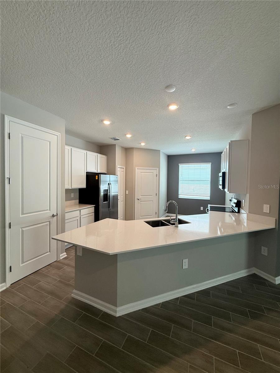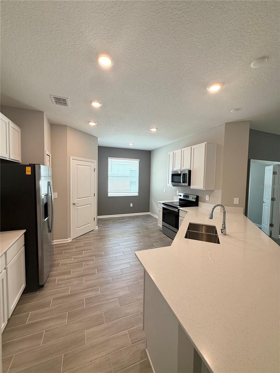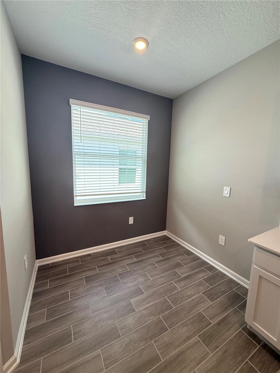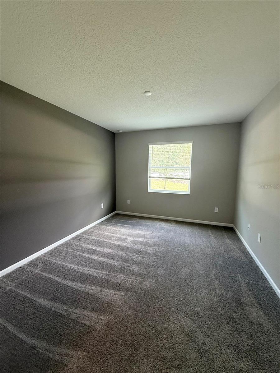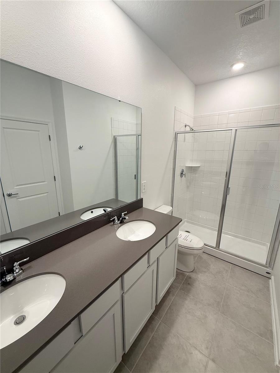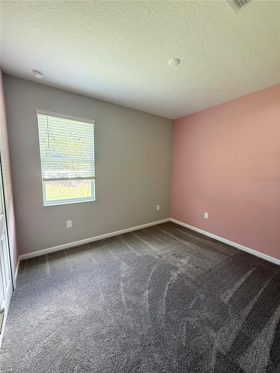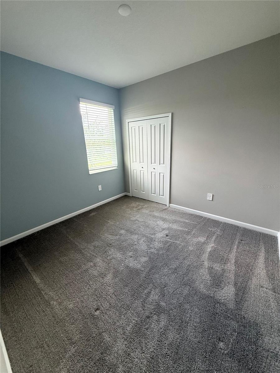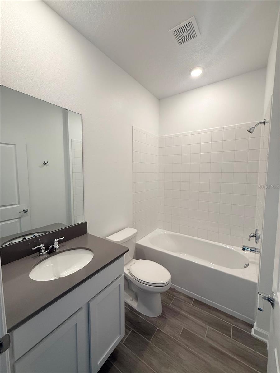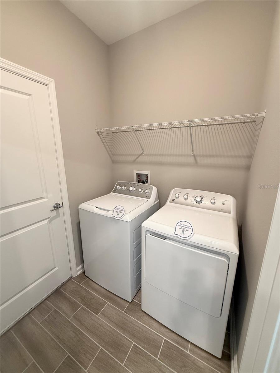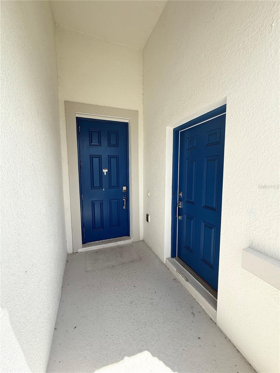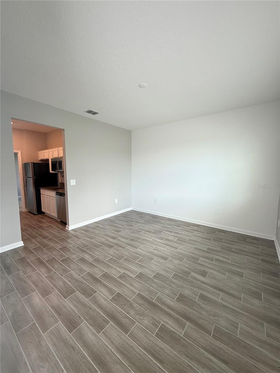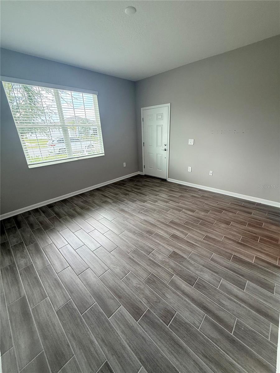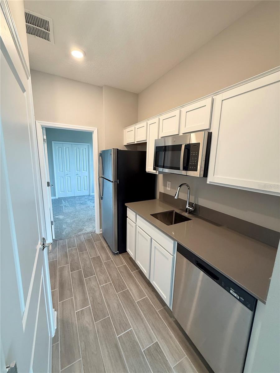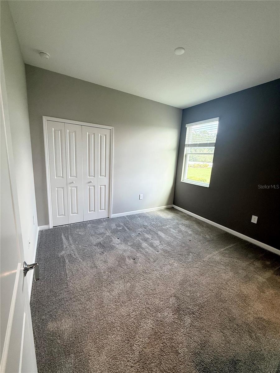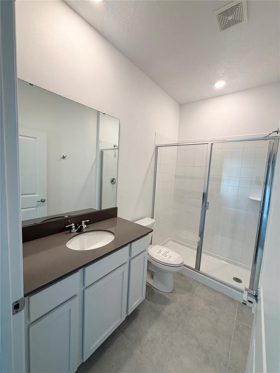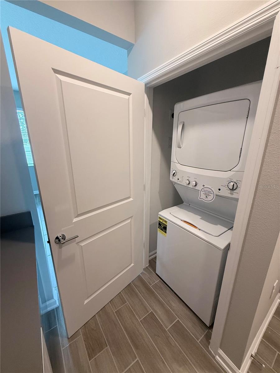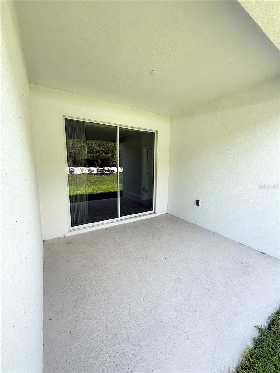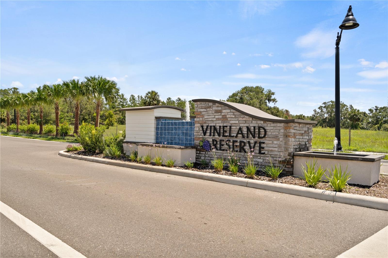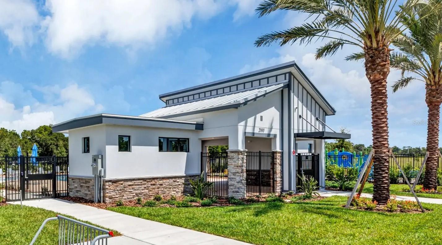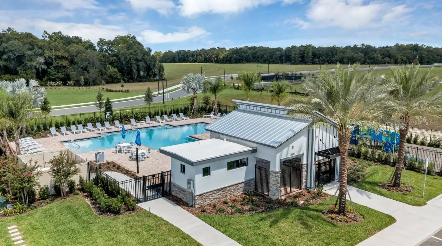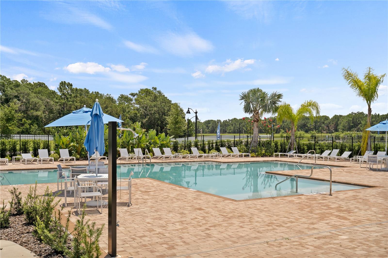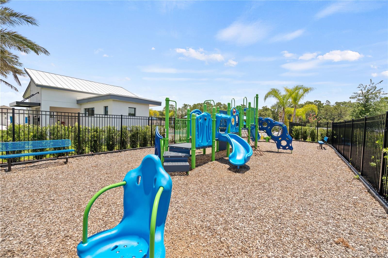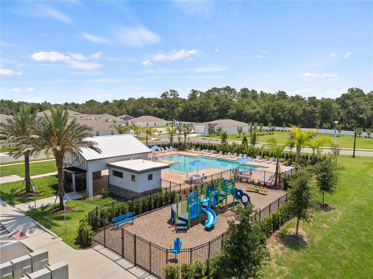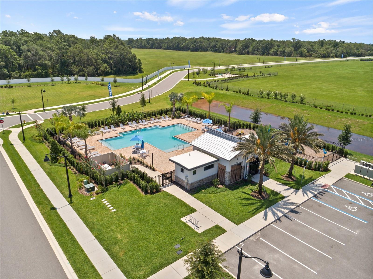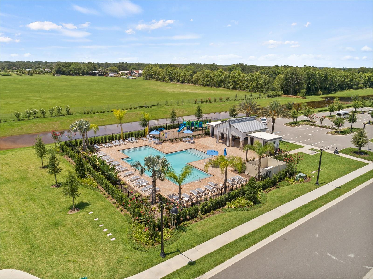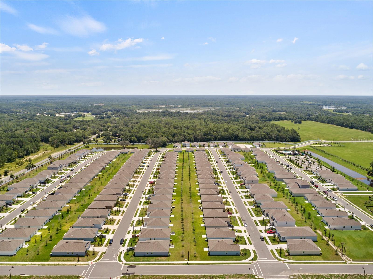PRICED AT ONLY: $410,000
Address: 1000 Peach Creek Drive, OSTEEN, FL 32764
Description
Why wait to build when you can own this like new former model home in the quiet community of Vineland Reserve. Perfect as an investment opportunity or a multigenerational residence, this Next Gen single story floor plan includes an attached private in law suite with its own entrance, living room, kitchenette, bedroom, and bathroom.
The main home boasts an open, split floor plan with a spacious family roomideal for entertaining. The chefs kitchen features 42 upper cabinets, stainless steel appliances, a peninsula island with seating, a cozy breakfast nook, and abundant storage. The private owners suite is tucked at the rear of the home, complete with a walk in closet, dual sink vanity, and walk in shower. An enclosed study offers the perfect space for a home office or playroom. Sliding glass doors lead to a covered patio and a large backyard backing onto a peaceful greenbeltready for your dream outdoor oasis. Two additional bedrooms, a full guest bath, generous storage, and a two car garage complete the home.
At Vineland Reserve, residents enjoy beautifully landscaped common areas, perfect for picnics, and exclusive amenities including a future resort style swimming pool with cabana. Families will appreciate the communitys proximity to local schools, just two miles away, as well as Blue Spring State Park, conservation areas, and endless opportunities for hiking, horseback riding, fishing, and boating. Convenient access to shopping, dining, and entertainment makes this home the perfect blend of comfort, convenience, and lifestyle.
Property Location and Similar Properties
Payment Calculator
- Principal & Interest -
- Property Tax $
- Home Insurance $
- HOA Fees $
- Monthly -
For a Fast & FREE Mortgage Pre-Approval Apply Now
Apply Now
 Apply Now
Apply Now- MLS#: O6337195 ( Residential )
- Street Address: 1000 Peach Creek Drive
- Viewed: 8
- Price: $410,000
- Price sqft: $154
- Waterfront: No
- Year Built: 2022
- Bldg sqft: 2667
- Bedrooms: 4
- Total Baths: 3
- Full Baths: 3
- Garage / Parking Spaces: 2
- Days On Market: 12
- Additional Information
- Geolocation: 28.8571 / -81.1701
- County: VOLUSIA
- City: OSTEEN
- Zipcode: 32764
- Subdivision: Vineland Reserve Ph 2
- Elementary School: Osteen Elem
- Middle School: Deltona Middle
- High School: Deltona High
- Provided by: RE/MAX PRIME PROPERTIES
- Contact: Nick Whitehouse
- 407-347-4512

- DMCA Notice
Features
Building and Construction
- Builder Model: Freedom
- Builder Name: Lennar
- Covered Spaces: 0.00
- Exterior Features: Sprinkler Metered
- Flooring: Carpet, Ceramic Tile
- Living Area: 2211.00
- Roof: Shingle
Property Information
- Property Condition: Completed
Land Information
- Lot Features: Irregular Lot, Landscaped, Oversized Lot, Paved
School Information
- High School: Deltona High
- Middle School: Deltona Middle
- School Elementary: Osteen Elem
Garage and Parking
- Garage Spaces: 2.00
- Open Parking Spaces: 0.00
Eco-Communities
- Water Source: Public
Utilities
- Carport Spaces: 0.00
- Cooling: Central Air
- Heating: Central
- Pets Allowed: Yes
- Sewer: Public Sewer
- Utilities: Cable Available, Electricity Connected
Finance and Tax Information
- Home Owners Association Fee: 101.00
- Insurance Expense: 0.00
- Net Operating Income: 0.00
- Other Expense: 0.00
- Tax Year: 2024
Other Features
- Appliances: Dishwasher, Disposal, Microwave, Range, Refrigerator
- Association Name: Artemis Lifestyles/Stacy Ramdass, LCAM
- Association Phone: 888-216-1988
- Country: US
- Interior Features: Eat-in Kitchen, High Ceilings, Living Room/Dining Room Combo, Open Floorplan, Primary Bedroom Main Floor, Walk-In Closet(s)
- Legal Description: 12-19-31 LOT 1 VINELAND RESERVE PHASE 2 MB 63 PGS 16-22 INC PER OR 8565 PG 1840
- Levels: One
- Area Major: 32764 - Osteen
- Occupant Type: Vacant
- Parcel Number: 9112-03-00-0010
- View: Trees/Woods
- Zoning Code: PUD
Nearby Subdivisions
Contact Info
- The Real Estate Professional You Deserve
- Mobile: 904.248.9848
- phoenixwade@gmail.com
