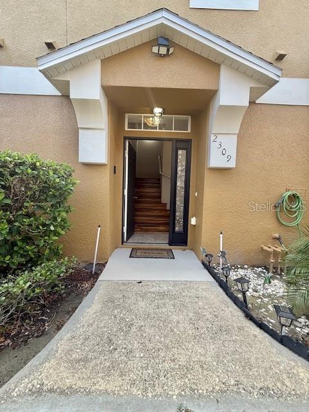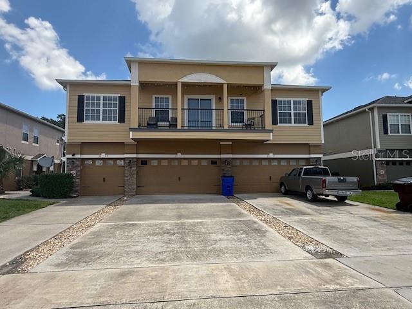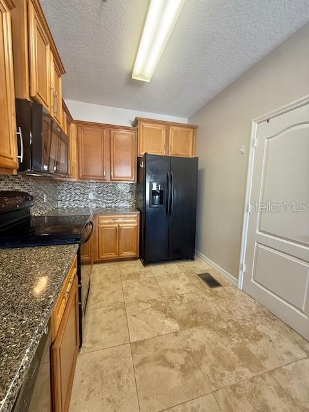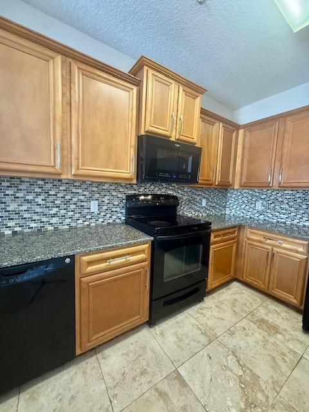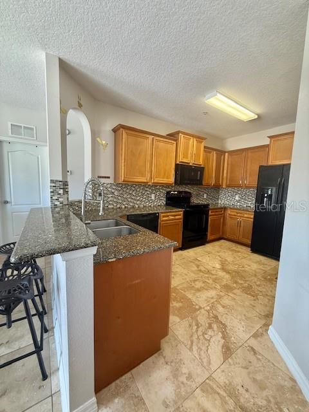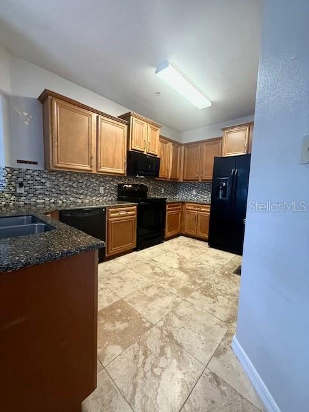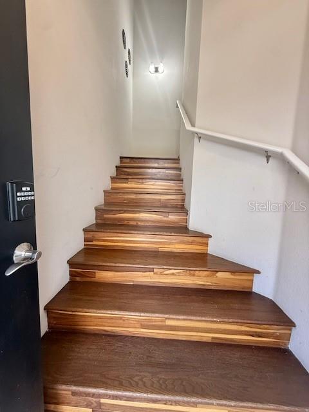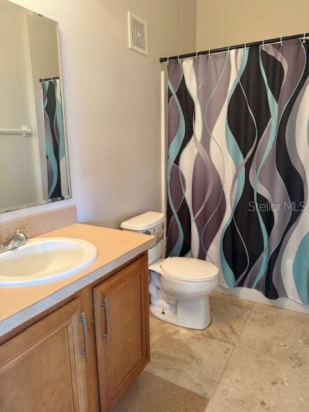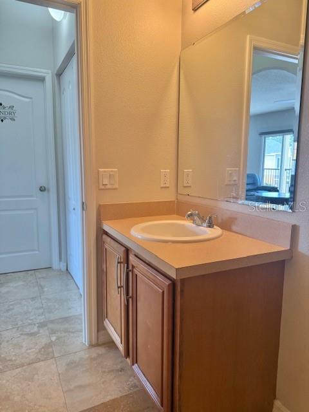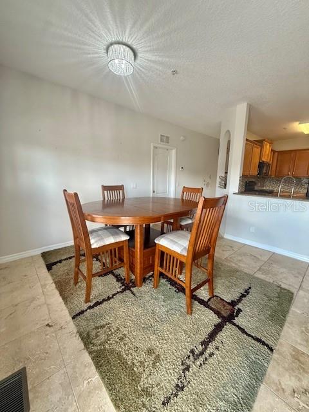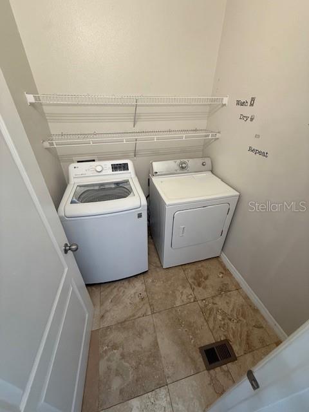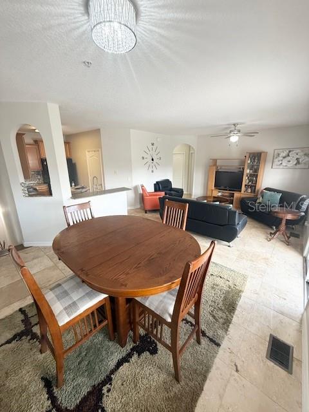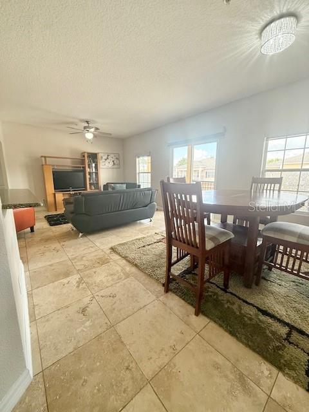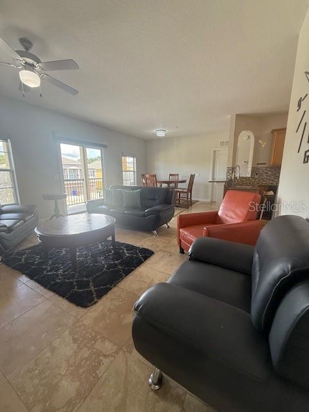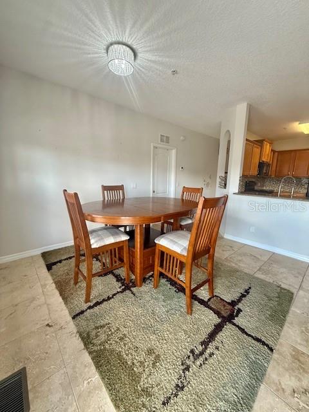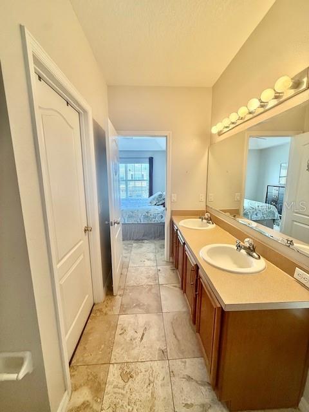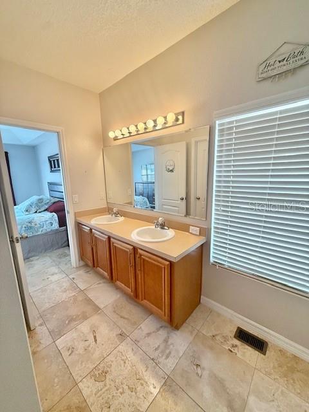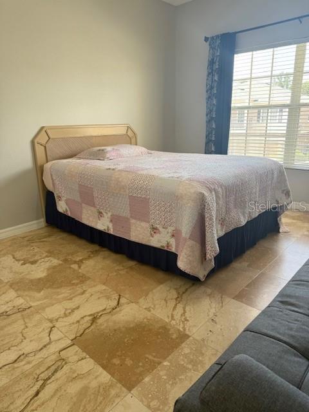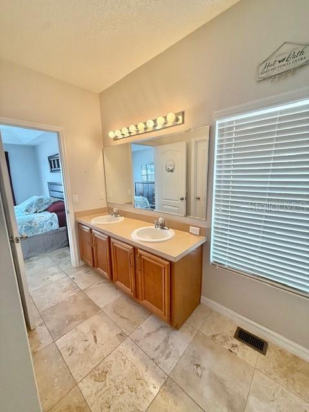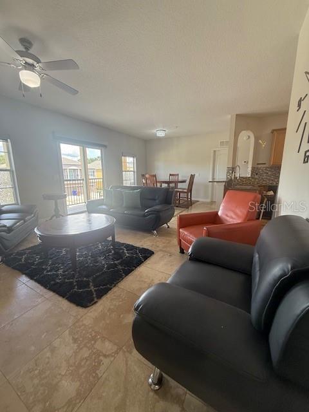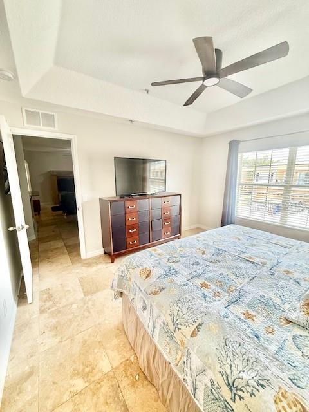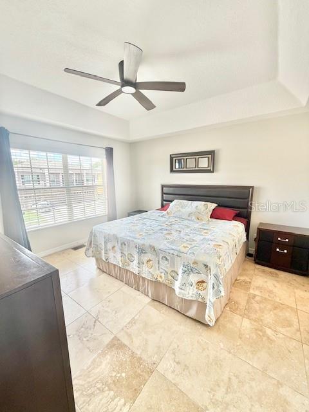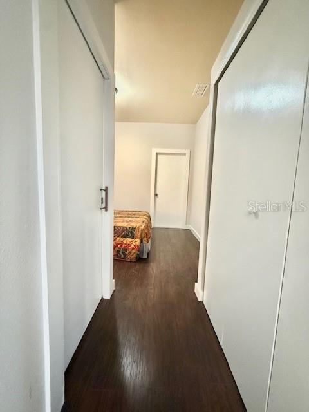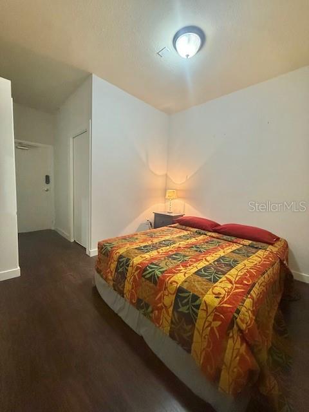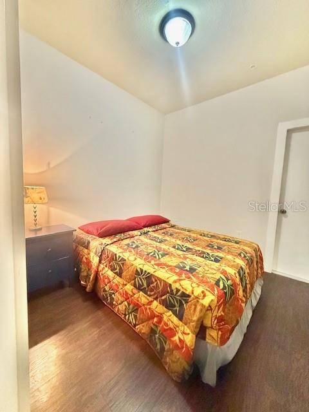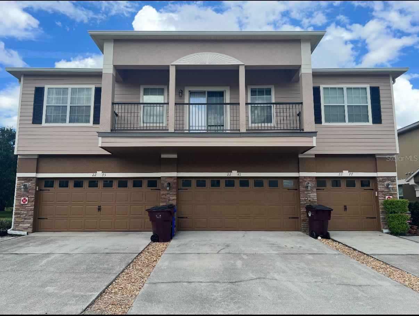PRICED AT ONLY: $249,900
Address: 2309 Betsy Ross Lane 2309, ST CLOUD, FL 34769
Description
Welcome to your dream home! This stunning three bedroom, three bathroom townhome is ready for you to call it your own. From the moment you step inside, you'll fall in love with the open floor plan and beautiful travertine flooring throughout, creating a bright and spacious atmosphere perfect for daily living and special moments. Enjoy your morning coffee or evening relaxation on the inviting balcony, accessible from both the living and dining areas the perfect spot to breathe in fresh air and unwind. The split floor plan offers privacy and comfort. The master suite features a tray ceiling, custom walk in closet, double sinks, and a tub with shower for a touch of luxury. Youll be impressed by the updated kitchen and bathrooms, featuring modern finishes, plenty of storage, a breakfast bar, backsplash, and stylish appliances that make everyday cooking a pleasure. The indoor laundry room comes equipped with washer and dryer for your convenience. This second floor unit includes a one car garage, which has been converted into a third bedroom with its own bathroom a flexible space ready for your needs
located in a great community full of amenities, this home is a perfect mix of style, functionality, and location. Schedule your private showing today and make this beautiful property your next home!
Property Location and Similar Properties
Payment Calculator
- Principal & Interest -
- Property Tax $
- Home Insurance $
- HOA Fees $
- Monthly -
For a Fast & FREE Mortgage Pre-Approval Apply Now
Apply Now
 Apply Now
Apply Now- MLS#: O6338211 ( Residential )
- Street Address: 2309 Betsy Ross Lane 2309
- Viewed: 33
- Price: $249,900
- Price sqft: $164
- Waterfront: No
- Year Built: 2009
- Bldg sqft: 1525
- Bedrooms: 3
- Total Baths: 3
- Full Baths: 3
- Garage / Parking Spaces: 2
- Days On Market: 58
- Acreage: 2,844.00 acres
- Additional Information
- Geolocation: 28.2365 / -81.3235
- County: OSCEOLA
- City: ST CLOUD
- Zipcode: 34769
- Subdivision: Jefferson Green At Anthem Park
- Building: Jefferson Green At Anthem Park Condo Ph 16
- Elementary School: Neptune Elementary
- Middle School: Neptune Middle (6 8)
- High School: St. Cloud High School
- Provided by: EXP REALTY LLC
- Contact: Yennifer Salazar
- 888-883-8509

- DMCA Notice
Features
Building and Construction
- Basement: Finished
- Covered Spaces: 0.00
- Exterior Features: Balcony
- Flooring: Travertine
- Living Area: 1273.00
- Roof: Shingle
School Information
- High School: St. Cloud High School
- Middle School: Neptune Middle (6-8)
- School Elementary: Neptune Elementary
Garage and Parking
- Garage Spaces: 2.00
- Open Parking Spaces: 0.00
Eco-Communities
- Water Source: Public
Utilities
- Carport Spaces: 0.00
- Cooling: Central Air
- Heating: Central
- Pets Allowed: Yes
- Sewer: Public Sewer
- Utilities: Electricity Available, Water Available, Water Connected
Finance and Tax Information
- Home Owners Association Fee Includes: Pool
- Home Owners Association Fee: 0.00
- Insurance Expense: 0.00
- Net Operating Income: 0.00
- Other Expense: 0.00
- Tax Year: 2024
Other Features
- Appliances: Cooktop, Dishwasher, Disposal, Dryer, Electric Water Heater, Refrigerator, Washer
- Association Name: Jefferson Green At Anthem Park Condon
- Country: US
- Interior Features: Ceiling Fans(s)
- Legal Description: JEFFERSON GREEN AT ANTHEM PARK A CONDO PH 16 BLDG 16 OR 3855/1240 UNIT A
- Levels: One
- Area Major: 34769 - St Cloud (City of St Cloud)
- Occupant Type: Owner
- Parcel Number: 09-26-30-0559-0016-00A0
- Unit Number: 2309
- Views: 33
- Zoning Code: SPUD
Nearby Subdivisions
Similar Properties
Contact Info
- The Real Estate Professional You Deserve
- Mobile: 904.248.9848
- phoenixwade@gmail.com
