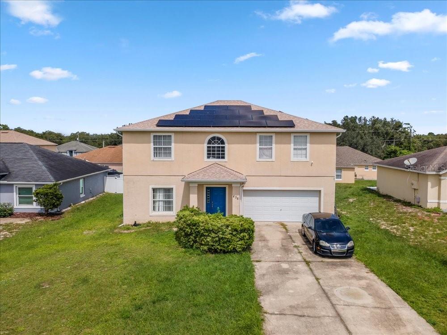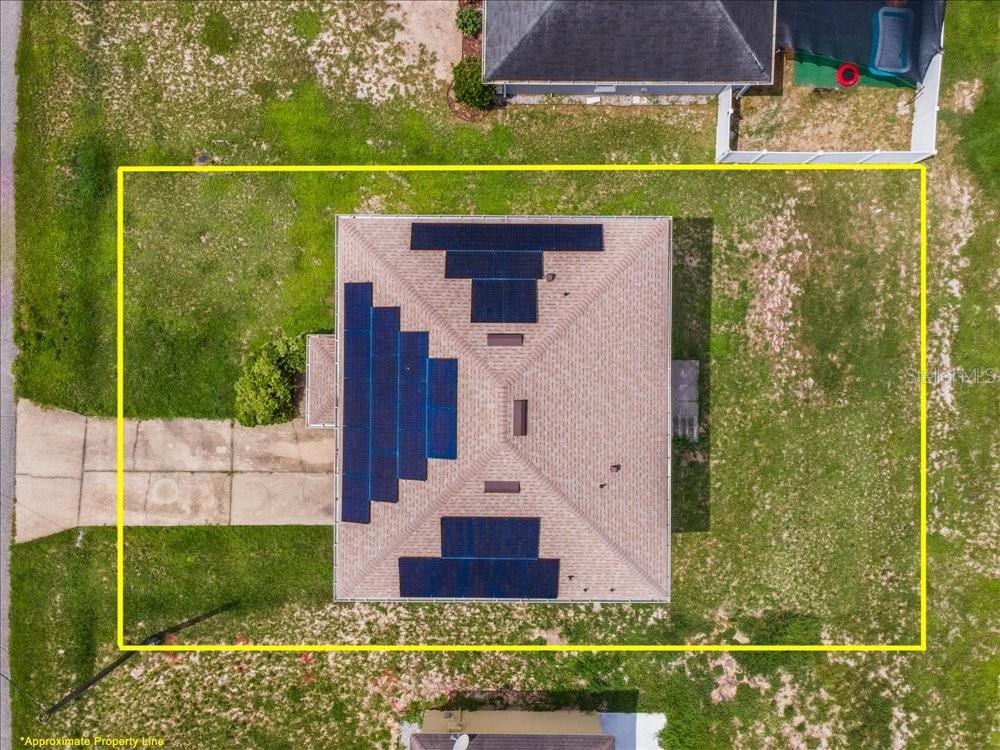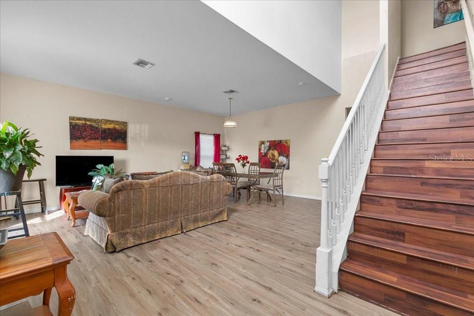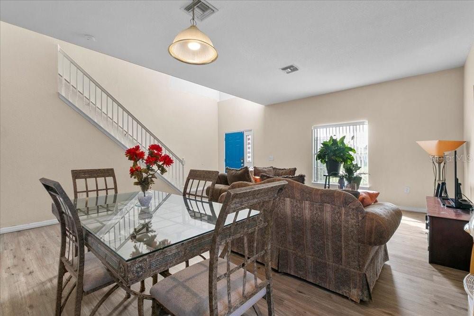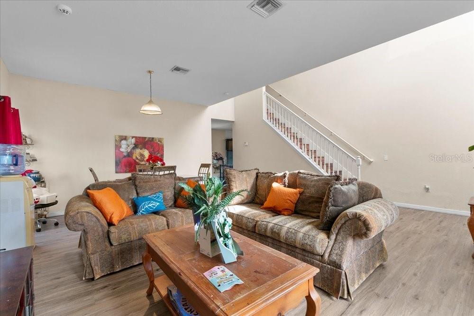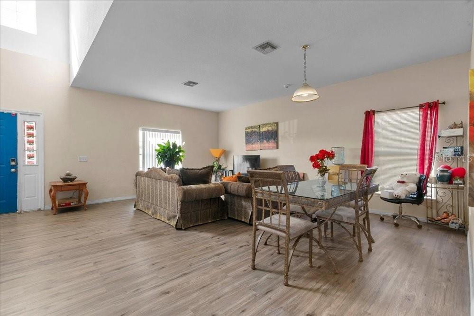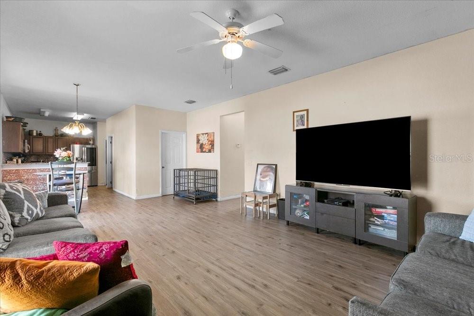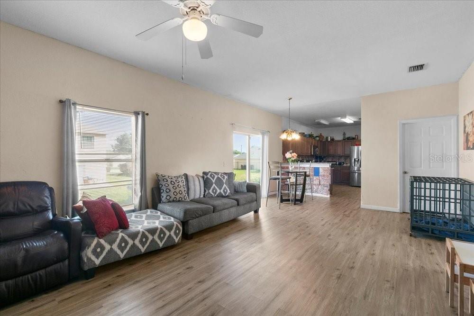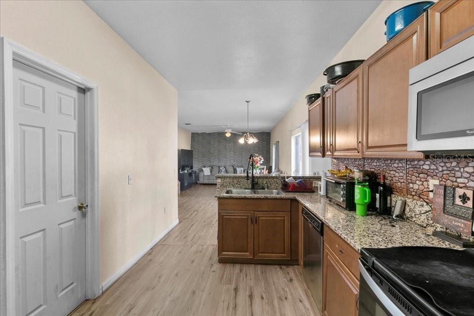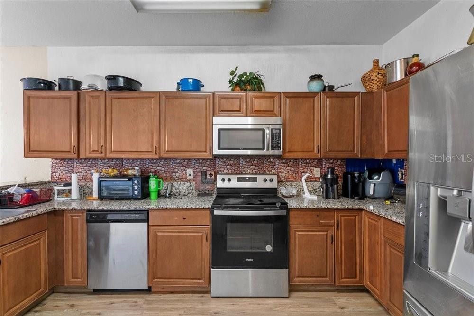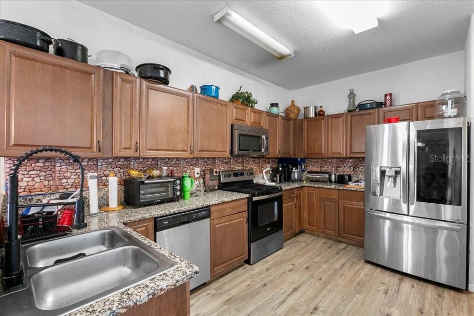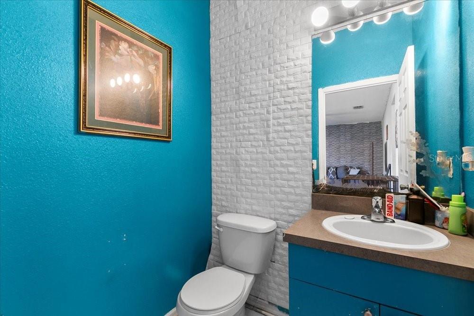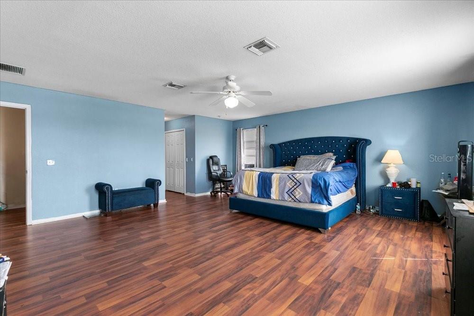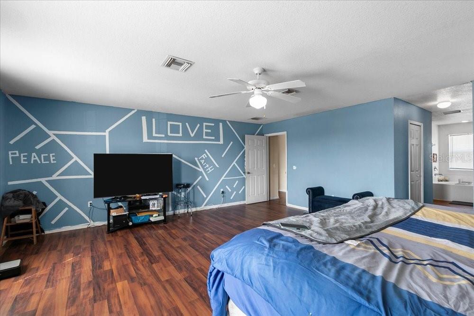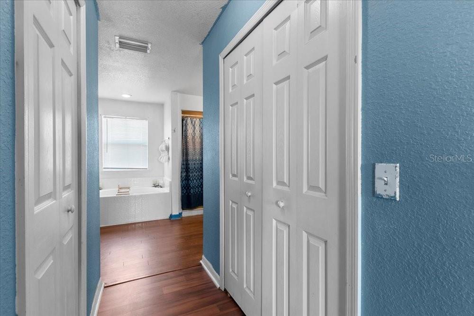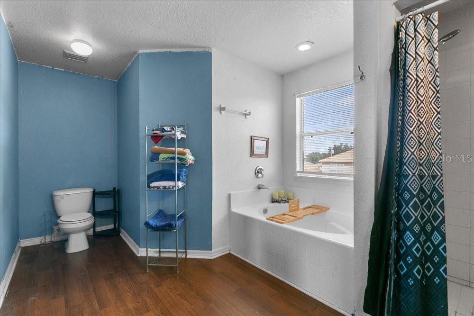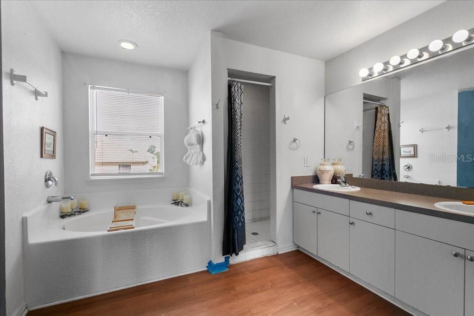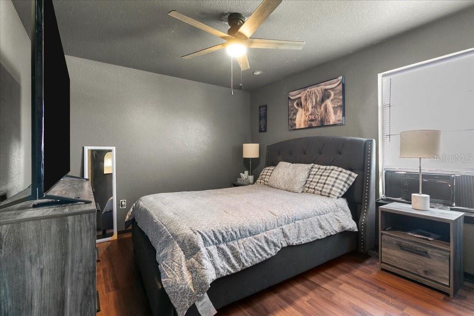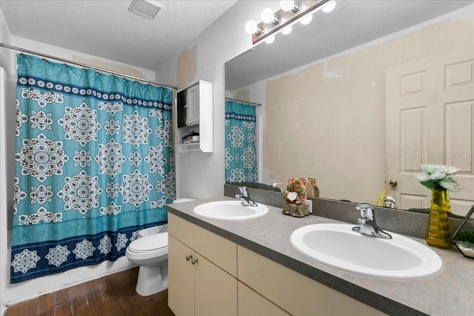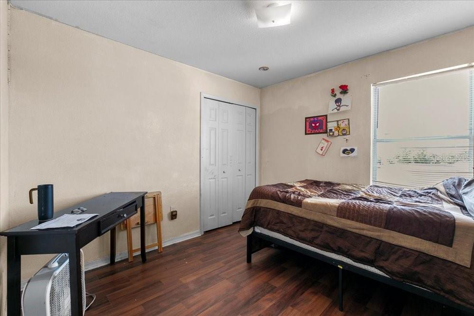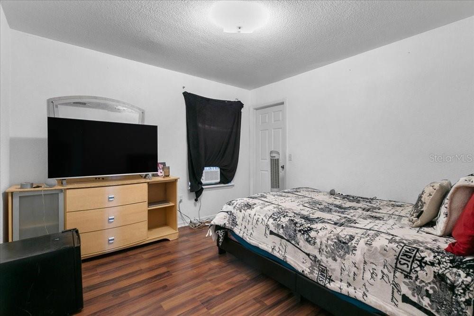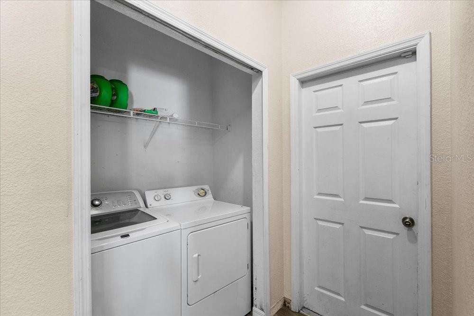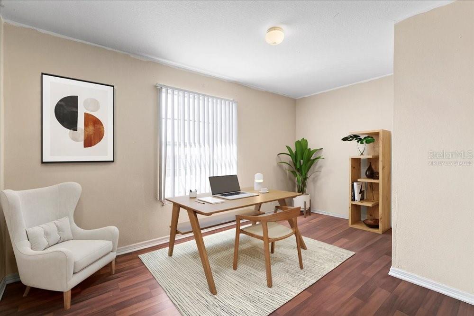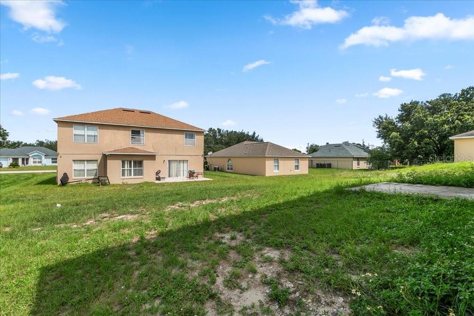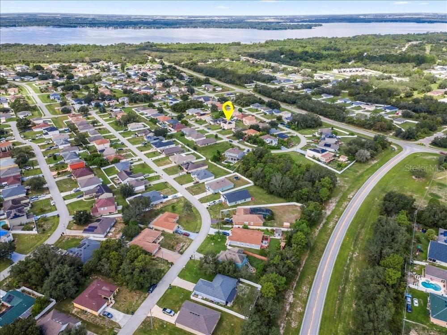PRICED AT ONLY: $325,000
Address: 436 Peace Court, KISSIMMEE, FL 34759
Description
One or more photo(s) has been virtually staged. Step inside and be greeted by a spacious living room that flows into a kitchen/dining room combo offering ample space and a walk in pantry for added storage. This homes split floor plan upstairs provides privacy and convenience. The oversized primary suite features a private ensuite bathroom and walk in closets. The three additional bedrooms are ideally located on the opposite side of the primary suite, near a full guest bathroom with a shower/tub combo. A versatile loft area currently used as an office adds even more living space, perfect for a playroom, media room, or entertainment area. Recent upgrades include a roof replaced in 2023, a whole home water filtration system, and solar panels for energy efficiency and long term savings. The low HOA includes internet and cable, adding even more value to this incredible home. With its flexible layout, modern features, and thoughtful updates, this home offers everything you need to live comfortably. Schedule your private tour today and see why this home is the perfect fit for your next chapter!
Property Location and Similar Properties
Payment Calculator
- Principal & Interest -
- Property Tax $
- Home Insurance $
- HOA Fees $
- Monthly -
For a Fast & FREE Mortgage Pre-Approval Apply Now
Apply Now
 Apply Now
Apply Now- MLS#: O6342242 ( Residential )
- Street Address: 436 Peace Court
- Viewed: 30
- Price: $325,000
- Price sqft: $105
- Waterfront: No
- Year Built: 2006
- Bldg sqft: 3082
- Bedrooms: 4
- Total Baths: 3
- Full Baths: 2
- 1/2 Baths: 1
- Garage / Parking Spaces: 2
- Days On Market: 57
- Additional Information
- Geolocation: 28.0744 / -81.5088
- County: POLK
- City: KISSIMMEE
- Zipcode: 34759
- Provided by: IAD FLORIDA LLC
- Contact: Chelby Afrifa
- 407-720-0020

- DMCA Notice
Features
Building and Construction
- Covered Spaces: 0.00
- Exterior Features: Other
- Flooring: Vinyl
- Living Area: 2566.00
- Roof: Shingle
Garage and Parking
- Garage Spaces: 2.00
- Open Parking Spaces: 0.00
Eco-Communities
- Water Source: None
Utilities
- Carport Spaces: 0.00
- Cooling: Central Air, Wall/Window Unit(s)
- Heating: Central, Electric
- Pets Allowed: Yes
- Sewer: Public Sewer
- Utilities: Cable Connected, Electricity Connected
Amenities
- Association Amenities: Clubhouse, Playground, Pool
Finance and Tax Information
- Home Owners Association Fee Includes: Cable TV, Internet
- Home Owners Association Fee: 93.00
- Insurance Expense: 0.00
- Net Operating Income: 0.00
- Other Expense: 0.00
- Tax Year: 2024
Other Features
- Appliances: Cooktop, Dishwasher, Disposal, Dryer, Microwave, Refrigerator, Washer, Water Filtration System
- Association Name: Poinciana Villages Assn
- Association Phone: 866-378-1099
- Country: US
- Interior Features: Ceiling Fans(s), Kitchen/Family Room Combo, Living Room/Dining Room Combo, PrimaryBedroom Upstairs
- Legal Description: POINCIANA NEIGHBORHOOD 5 VILLAGE 7 PB 53 PGS 19/28 BLK 1151 LOT 15
- Levels: Two
- Area Major: 34759 - Kissimmee / Poinciana
- Occupant Type: Owner
- Parcel Number: 28-28-03-934760-062150
- Views: 30
Nearby Subdivisions
00
Lake Deer Estates
Lake Marion Golf Resort
Lake Marion Golf Resort Condo
Not Applicable
Not On The List
Poinciana Nbrhd 06 Village 07
Poinciana Nbrhd 2 West Vill 7
Poinciana Neighborhood
Poinciana Village
Poinciana Village 5
Polk County
Solivita
Solivita Phase Iib
Solivita Ph 01
Solivita Ph 01e
Solivita Ph 02a
Solivita Ph 02c
Solivita Ph 02d
Solivita Ph 03a
Solivita Ph 03b
Solivita Ph 04a
Solivita Ph 04b
Solivita Ph 04c Sec 01
Solivita Ph 04c Sec 02
Solivita Ph 06a
Solivita Ph 06b
Solivita Ph 07a
Solivita Ph 07b2
Solivita Ph 07c
Solivita Ph 07d
Solivita Ph 1c
Solivita Ph 1f Un 1
Solivita Ph 1f Un 2
Solivita Ph 5a
Solivita Ph 5b
Solivita Ph 5c
Solivita Ph 5d
Solivita Ph 5f
Solivita Ph 5f Un 1
Solivita Ph 5h Un 1
Solivita Ph 7b2
Solivita Ph 7d
Solivita Ph 7e Un 1
Solivita Ph 7e Un 2
Solivita Ph 7f
Solivita Ph 7g
Solivita Ph 7g Un 1
Solivita Ph 7g Un 2
Solivita Ph 7g1
Solivita Ph Iib
Solivita Ph Iid
Solivita Ph Iiia
Solivita Ph Iiib
Solivita Phase 7e
Solivita Varese Neighborhood
Solivitaph 5es
Solivitaphase 5e S
Solvita Ph 7f
Southport Bay
Tuscany Preserve
Tuscany Preserve Ph 03
Contact Info
- The Real Estate Professional You Deserve
- Mobile: 904.248.9848
- phoenixwade@gmail.com
