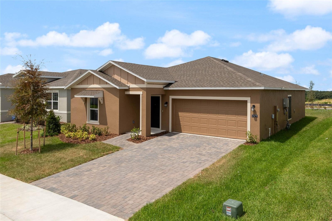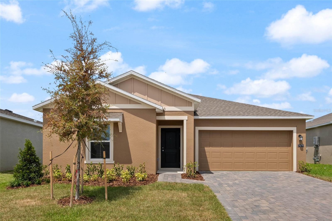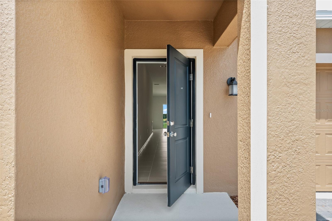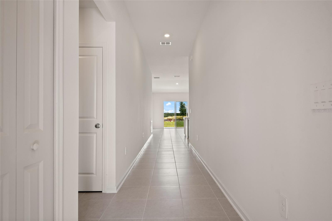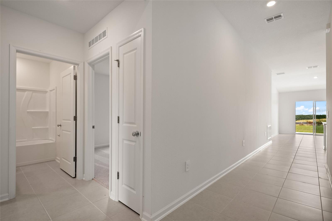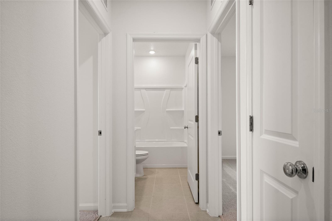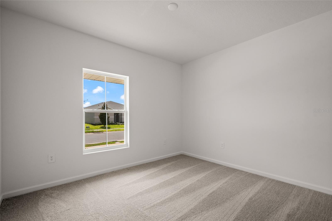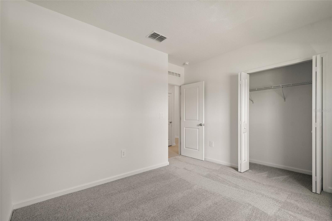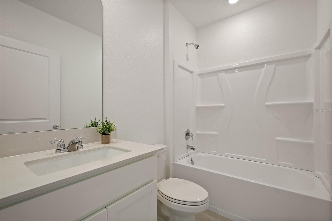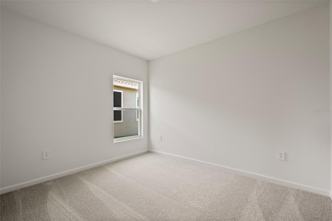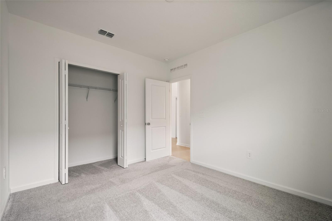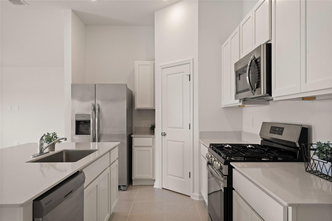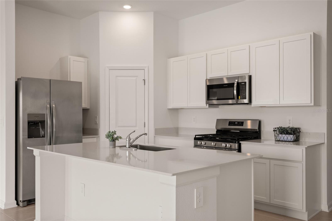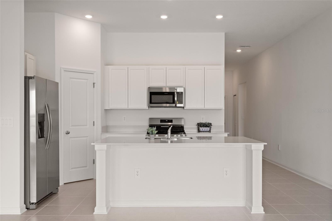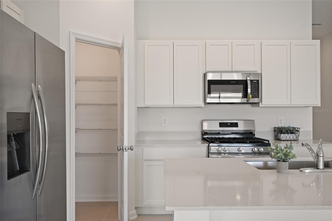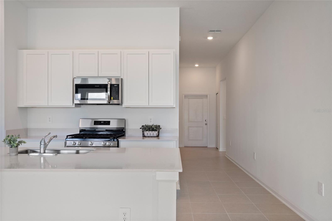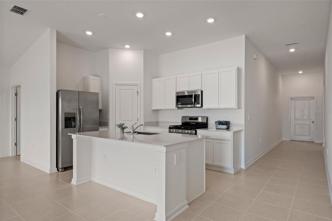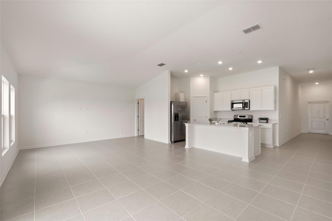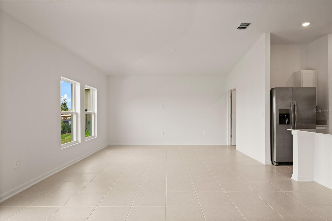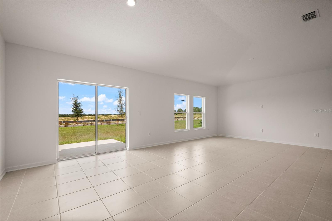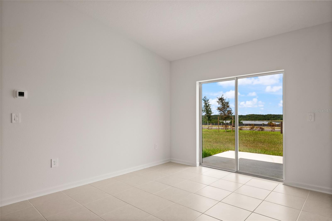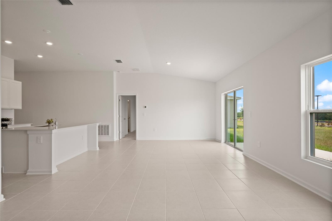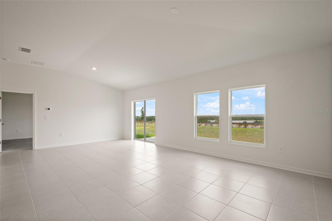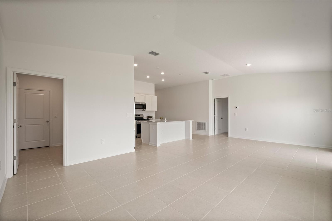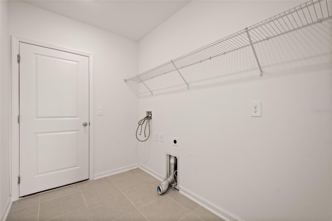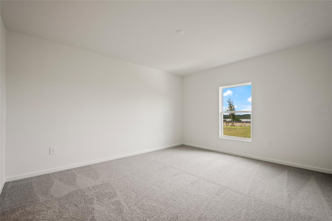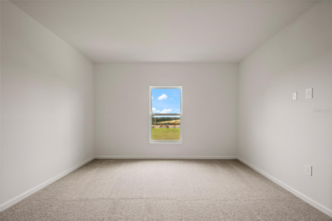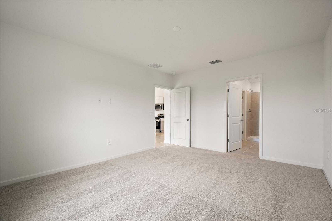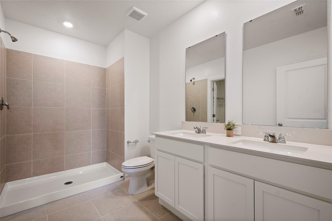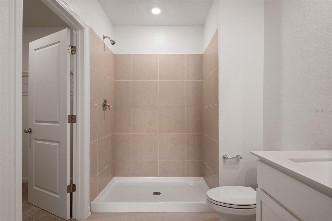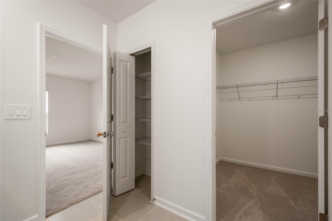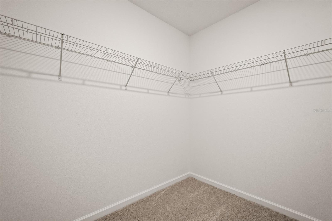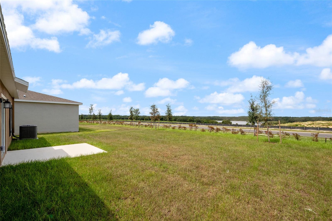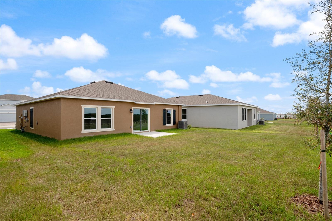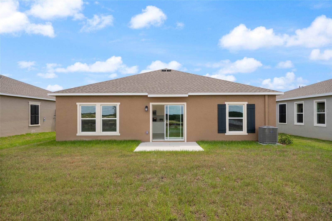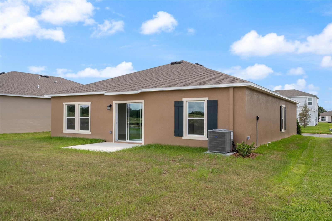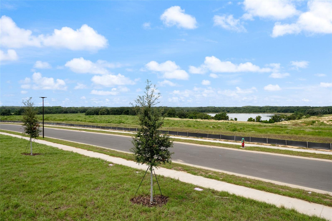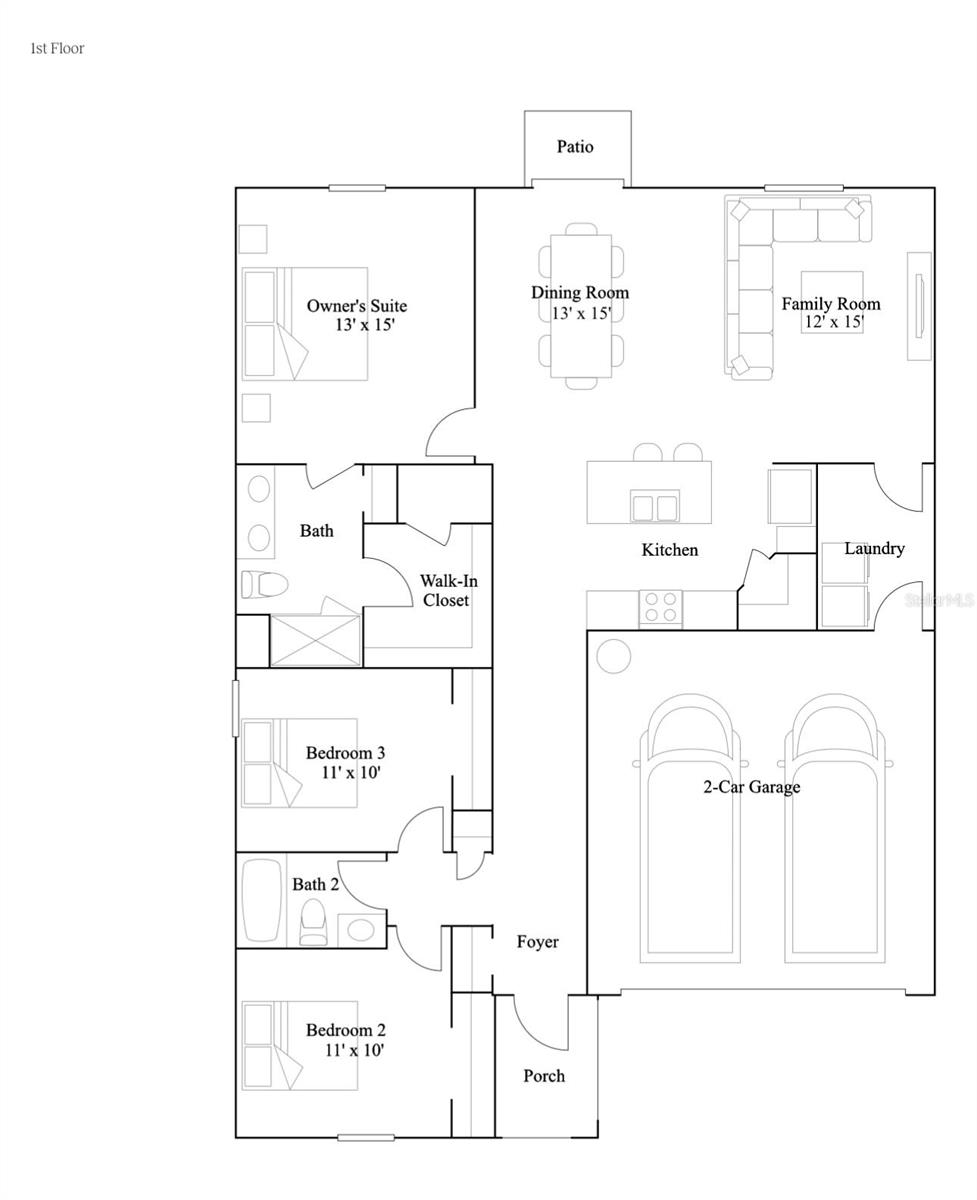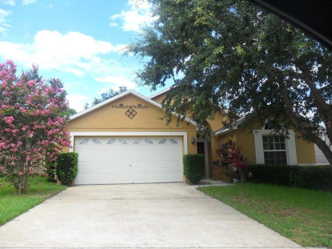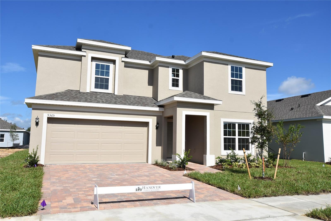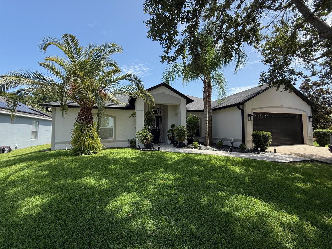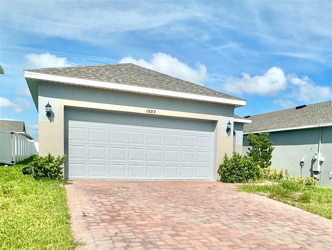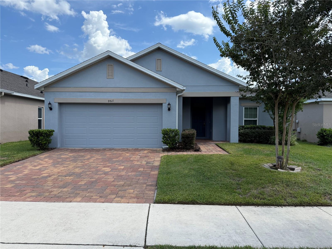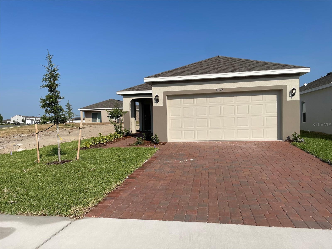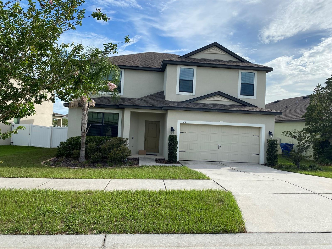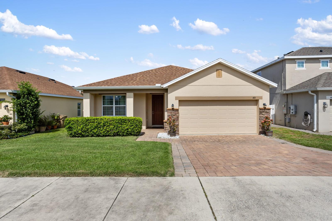PRICED AT ONLY: $2,500
Address: 7479 Sandstone Drive, GROVELAND, FL 34736
Description
Welcome to your brand new home in Waterstone, Grovelands newest community. This never before lived in residence offers 3 bedrooms, 2 bathrooms, and over 1,500 sq. ft. of modern living space, complete with a 2 car garage. Inside, youll find a bright and open layout filled with natural light and serene views.
The kitchen features stainless steel appliances, quartz countertops, abundant cabinetry, and an oversized pantry for extra storage. The open concept living and dining areas flow seamlessly together, creating the perfect setting for both relaxing and entertaining, with direct access to your spacious backyard.
Waterstone is designed for lifestyle and convenience, with exciting amenities underway including two resort style pools, a dog park, and scenic walking trails. Dont miss the opportunity to be the very first to call this stunning home your own.
First, Last, and Security Required at lease signing. Application required for all adults living in the home.
Property Location and Similar Properties
Payment Calculator
- Principal & Interest -
- Property Tax $
- Home Insurance $
- HOA Fees $
- Monthly -
For a Fast & FREE Mortgage Pre-Approval Apply Now
Apply Now
 Apply Now
Apply Now- MLS#: O6342349 ( Residential Lease )
- Street Address: 7479 Sandstone Drive
- Viewed: 8
- Price: $2,500
- Price sqft: $1
- Waterfront: No
- Year Built: 2025
- Bldg sqft: 1955
- Bedrooms: 3
- Total Baths: 2
- Full Baths: 2
- Garage / Parking Spaces: 2
- Days On Market: 9
- Additional Information
- Geolocation: 28.6037 / -81.8685
- County: LAKE
- City: GROVELAND
- Zipcode: 34736
- Subdivision: Waterstone 50s
- Elementary School: Clermont Elem
- Middle School: Windy Hill Middle
- High School: South Lake High
- Provided by: THE REAL ESTATE COLLECTION LLC
- Contact: Lisa Mahjoub
- 407-656-7814

- DMCA Notice
Features
Building and Construction
- Builder Model: DOVER
- Builder Name: Lennar Homes
- Covered Spaces: 0.00
- Exterior Features: Sidewalk, Sliding Doors, Sprinkler Metered
- Flooring: Carpet, Ceramic Tile
- Living Area: 1555.00
Property Information
- Property Condition: Completed
Land Information
- Lot Features: Level, Sidewalk, Paved, Private
School Information
- High School: South Lake High
- Middle School: Windy Hill Middle
- School Elementary: Clermont Elem
Garage and Parking
- Garage Spaces: 2.00
- Open Parking Spaces: 0.00
- Parking Features: Driveway, Garage Door Opener, On Street
Eco-Communities
- Water Source: Public
Utilities
- Carport Spaces: 0.00
- Cooling: Central Air
- Heating: Central
- Pets Allowed: No
- Sewer: Public Sewer
- Utilities: BB/HS Internet Available, Cable Available, Electricity Available, Electricity Connected, Fiber Optics, Natural Gas Connected, Sprinkler Meter, Underground Utilities, Water Connected
Amenities
- Association Amenities: Playground, Pool, Trail(s)
Finance and Tax Information
- Home Owners Association Fee: 0.00
- Insurance Expense: 0.00
- Net Operating Income: 0.00
- Other Expense: 0.00
Other Features
- Appliances: Dishwasher, Disposal, Microwave, Range, Refrigerator
- Association Name: Castle Group / D. Garrow
- Association Phone: 800-337-5850
- Country: US
- Furnished: Unfurnished
- Interior Features: In Wall Pest System, Open Floorplan, Solid Wood Cabinets, Stone Counters, Walk-In Closet(s)
- Levels: One
- Area Major: 34736 - Groveland
- Occupant Type: Vacant
- Parcel Number: 01-22-24-0020-000-11300
Owner Information
- Owner Pays: Internet
Nearby Subdivisions
Belle Shore Isles
Crestridge At Estates
Cypress Oaks Ph I A Rep
Cypress Oaks Ph Ii
Cypress Oaks Phase Iii A Repla
Eagle Pointe Ph Ii
Garden City Ph 1-d
Garden City Ph 1d
Green Valley West
Green Vly West
Groveland
Groveland Lexington Village Ph
Groveland Quail Landing
Groveland Waterside Pointe Ph
Groveland Westwood Ph 02
Hidden Ridge 50s
Lexington Village Ph I
Preserve At Sunrise
Preservesunrise Ph 2
Preservesunrise Ph 3
Stewart Lake Preserve
Trinity Lake Phase 3
Trinity Lakes Ph 1 2
Trinity Lakes Phase 4
Waterside Pointe Ph I I P S T
Waterstone 50s
Similar Properties
Contact Info
- The Real Estate Professional You Deserve
- Mobile: 904.248.9848
- phoenixwade@gmail.com
