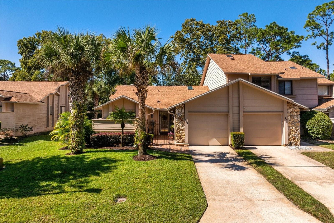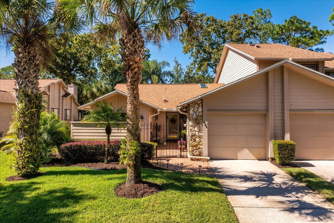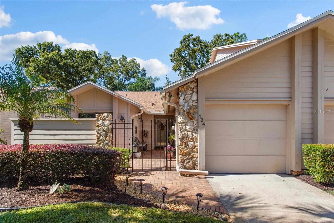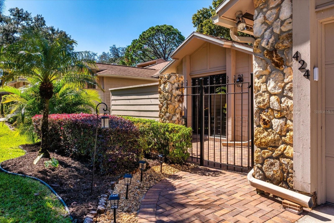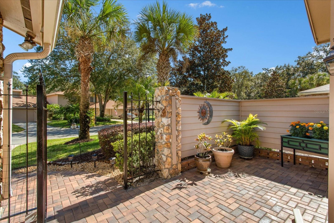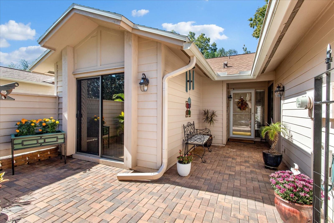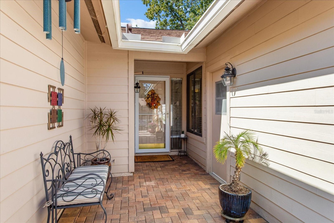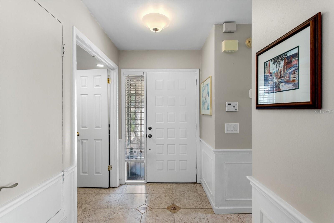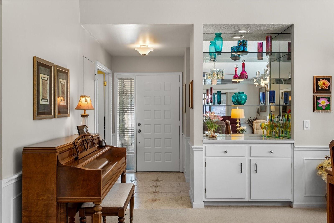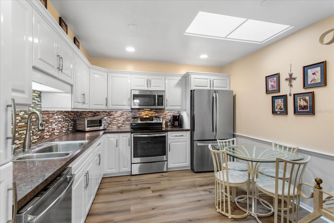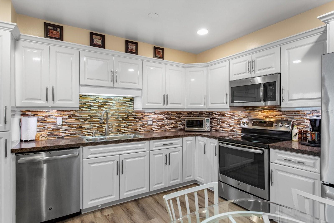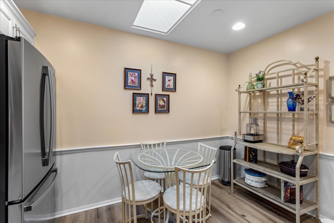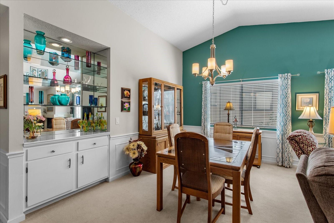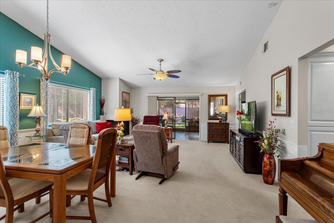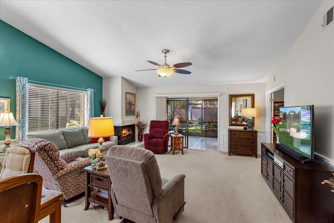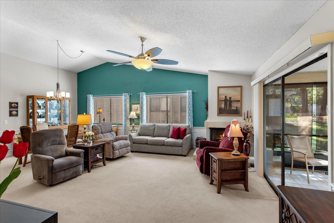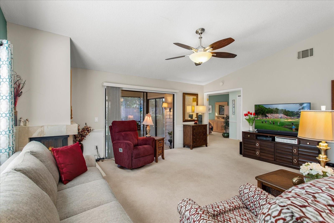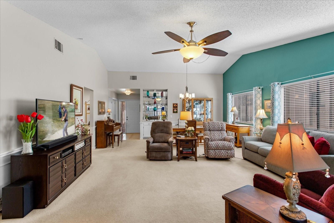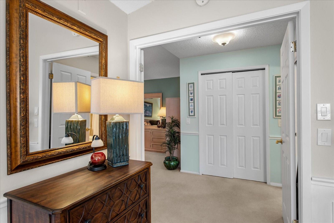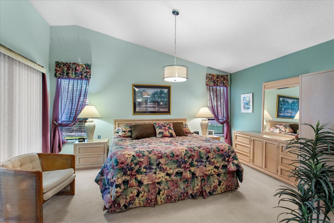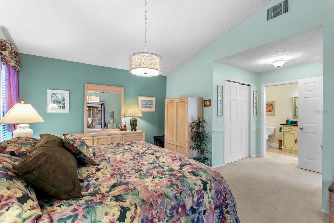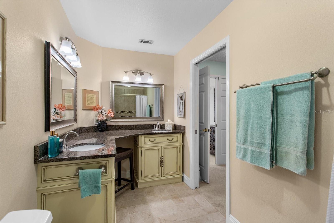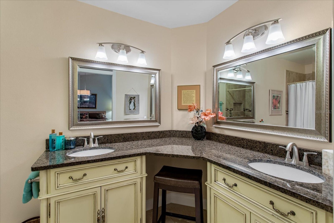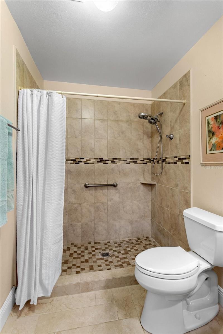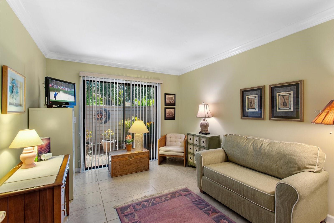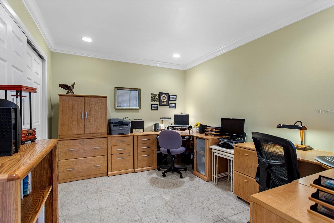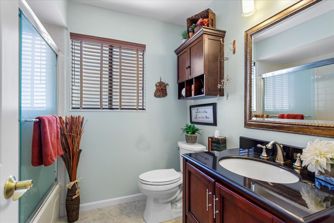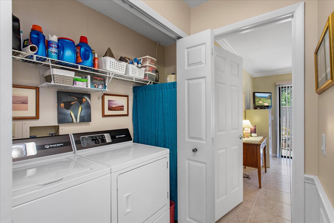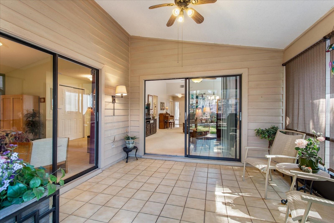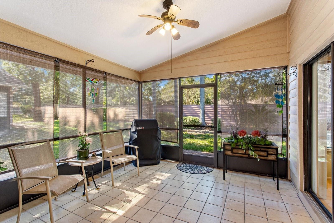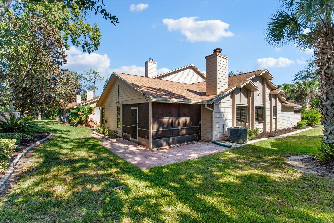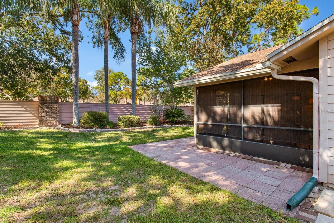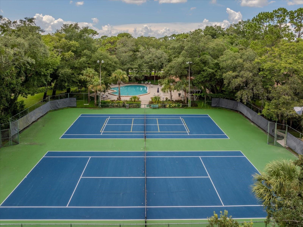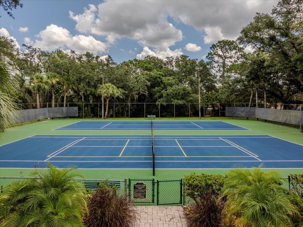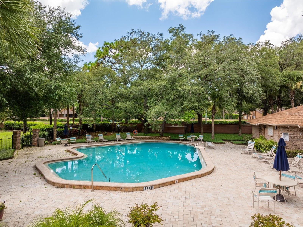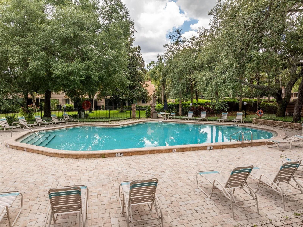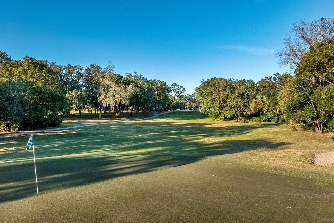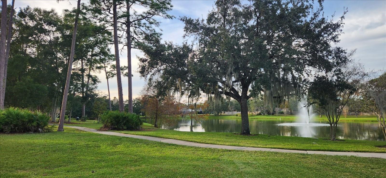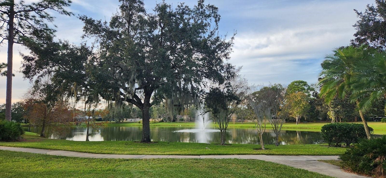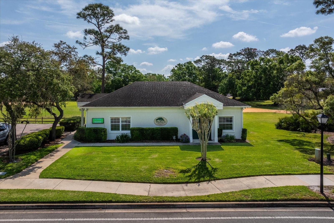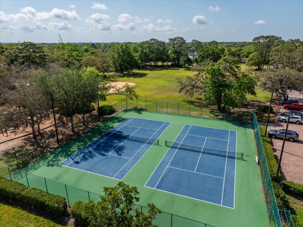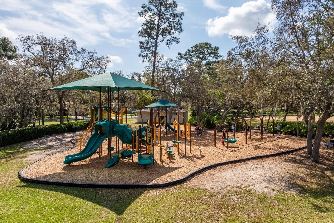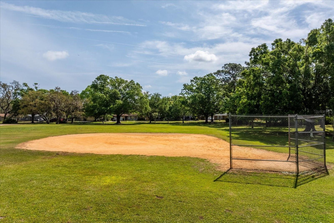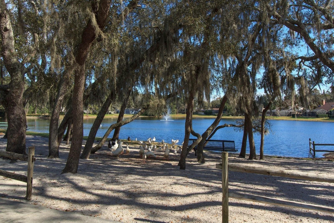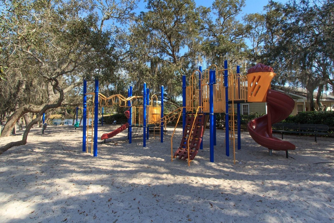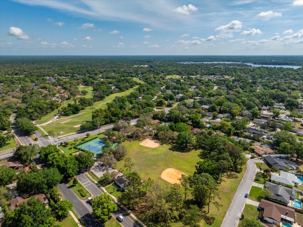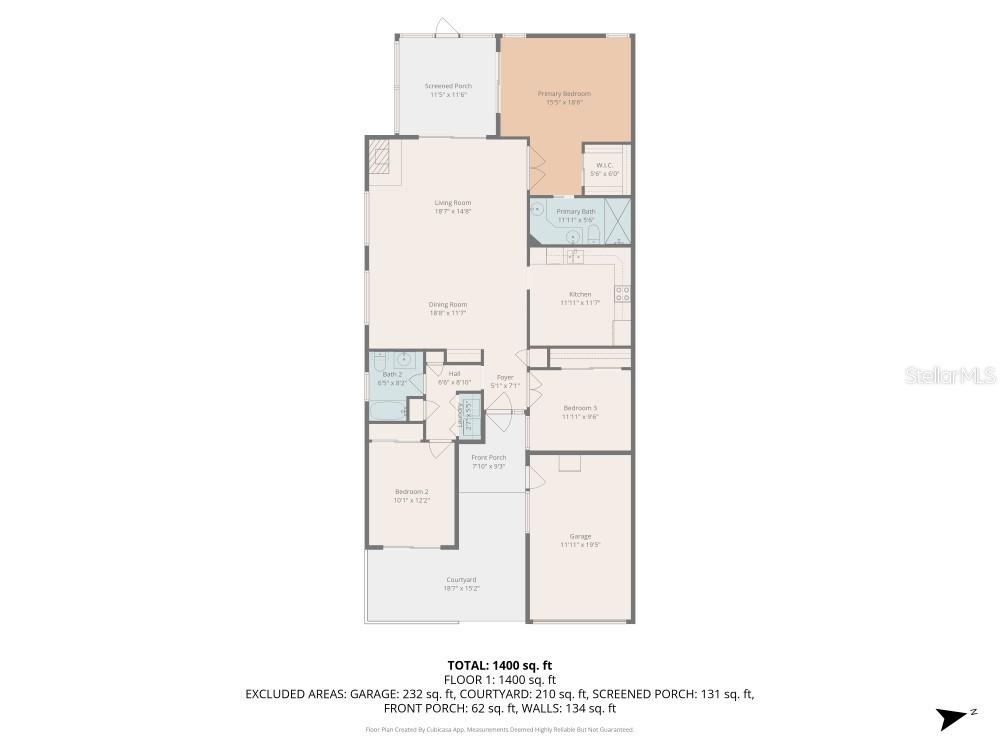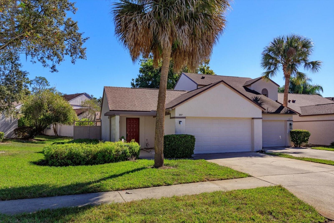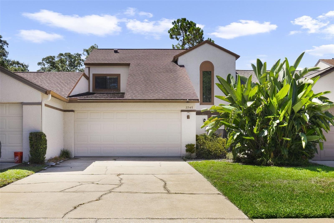PRICED AT ONLY: $334,000
Address: 424 Evesham Place, LONGWOOD, FL 32779
Description
Welcome home to this beautifully updated 3 bedroom, 2 bath single story, end unit townhome tucked away in the charming community of governors point. Step inside and feel the warmth of natural light streaming through large side windows that brighten the spacious living and dining areas, creating an inviting atmosphere perfect for relaxing or entertaining. The kitchen has been tastefully refreshed with luxury vinyl plank flooring, 14 deep cabinets, stainless steel appliances, handsome tile backsplash, and a modern skylight panel that softly filters the light. The primary suite offers a beautifully renovated bath with granite countertops and a generous, tiled walk in shower, while desirable features like crown molding, vaulted ceilings and updated lighting add a touch of beauty and comfort throughout the home. Enjoy peaceful mornings or evenings in the gated private front courtyard or the 12 x 12 screened and tiled back porch overlooking the lovely backyard complete with motion lighting back and side for peace of mind. With a brand new water heater (2025), newer roof (2021), and a/c (2015) plus a host of additional upgrades and a buyers 1 year 2 10 home warranty paid for by the seller, this
move in ready home combines style, convenience, and ease of living. All of this in one lovely package, nestled in the highly sought after governors point/wekiva community near top rated schools, shopping, dining, major roadways, wekiva golf club, wekiva island, and spectacular wekiwa springs state park, where you can swim, canoe, kayak, explore scenic walking trails and more! This spectacular home comes with hoa covered exterior maintenance, lawn and grounds care, common area maintenance, irrigation (including water costs), access to a sparkling community pool along with many other hoa included amenities. This gracious home is a rare find in an exceptional location call today to schedule your private tour.
Property Location and Similar Properties
Payment Calculator
- Principal & Interest -
- Property Tax $
- Home Insurance $
- HOA Fees $
- Monthly -
For a Fast & FREE Mortgage Pre-Approval Apply Now
Apply Now
 Apply Now
Apply Now- MLS#: O6343929 ( Residential )
- Street Address: 424 Evesham Place
- Viewed: 1
- Price: $334,000
- Price sqft: $175
- Waterfront: No
- Year Built: 1983
- Bldg sqft: 1905
- Bedrooms: 3
- Total Baths: 2
- Full Baths: 2
- Garage / Parking Spaces: 1
- Days On Market: 32
- Additional Information
- Geolocation: 28.702 / -81.4441
- County: SEMINOLE
- City: LONGWOOD
- Zipcode: 32779
- Subdivision: Governors Point Ph 2
- Elementary School: Wekiva Elementary
- Middle School: Rock Lake Middle
- High School: Lake Brantley High
- Provided by: WATSON REALTY CORP
- Contact: Sherre Fatula
- 407-332-6000

- DMCA Notice
Features
Building and Construction
- Covered Spaces: 0.00
- Exterior Features: Courtyard, Lighting, Rain Gutters, Sliding Doors
- Flooring: Carpet, Luxury Vinyl, Tile
- Living Area: 1484.00
- Roof: Shingle
Land Information
- Lot Features: In County, Landscaped, Level, Near Golf Course, Paved, Private
School Information
- High School: Lake Brantley High
- Middle School: Rock Lake Middle
- School Elementary: Wekiva Elementary
Garage and Parking
- Garage Spaces: 1.00
- Open Parking Spaces: 0.00
Eco-Communities
- Water Source: Public
Utilities
- Carport Spaces: 0.00
- Cooling: Central Air
- Heating: Central, Electric
- Pets Allowed: Yes
- Sewer: Public Sewer
- Utilities: BB/HS Internet Available, Cable Available, Electricity Available, Phone Available, Sewer Connected, Water Available
Amenities
- Association Amenities: Basketball Court, Fence Restrictions, Park, Pickleball Court(s), Playground, Pool, Recreation Facilities, Tennis Court(s)
Finance and Tax Information
- Home Owners Association Fee Includes: Cable TV, Common Area Taxes, Pool, Escrow Reserves Fund, Insurance, Internet, Maintenance Structure, Maintenance Grounds, Management, Private Road
- Home Owners Association Fee: 486.15
- Insurance Expense: 0.00
- Net Operating Income: 0.00
- Other Expense: 0.00
- Tax Year: 2025
Other Features
- Appliances: Dishwasher, Disposal, Dryer, Microwave, Range, Refrigerator, Washer
- Association Name: Andrea Swetnam
- Association Phone: 407-682-3443
- Country: US
- Interior Features: Cathedral Ceiling(s), Ceiling Fans(s), Crown Molding, Dry Bar, Eat-in Kitchen, Living Room/Dining Room Combo, Open Floorplan, Primary Bedroom Main Floor, Split Bedroom, Stone Counters, Thermostat, Vaulted Ceiling(s), Walk-In Closet(s), Window Treatments
- Legal Description: LOT 129 GOVERNORS POINT PH 2 PB 27 PGS 24 TO 26
- Levels: One
- Area Major: 32779 - Longwood/Wekiva Springs
- Occupant Type: Owner
- Parcel Number: 31-20-29-514-0000-1290
- View: Garden
- Zoning Code: PUD
Nearby Subdivisions
Similar Properties
Contact Info
- The Real Estate Professional You Deserve
- Mobile: 904.248.9848
- phoenixwade@gmail.com
