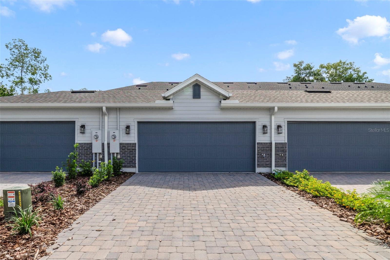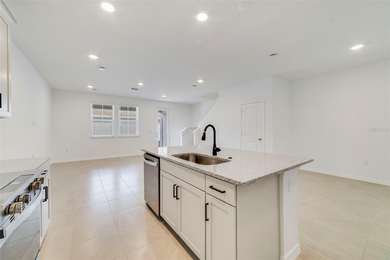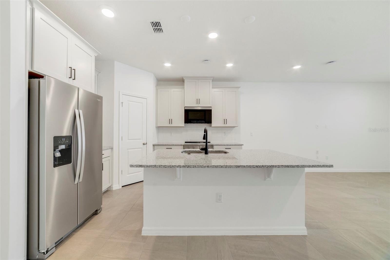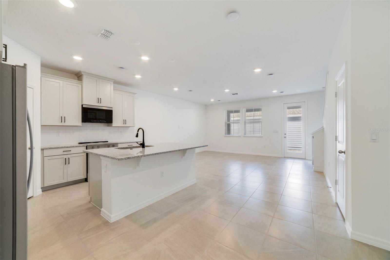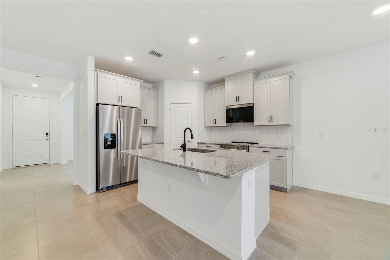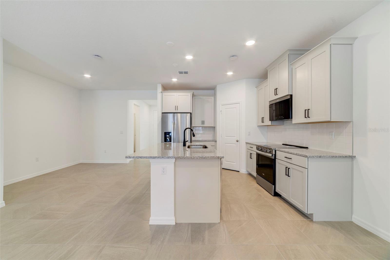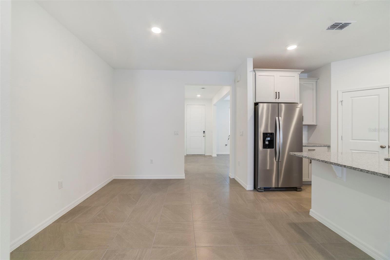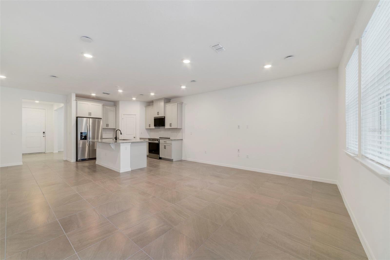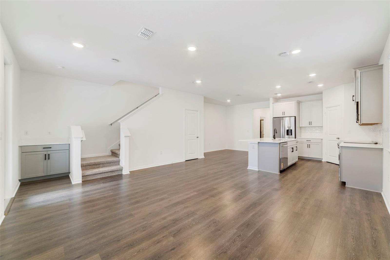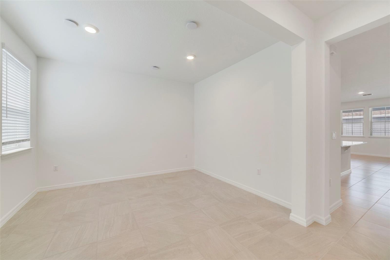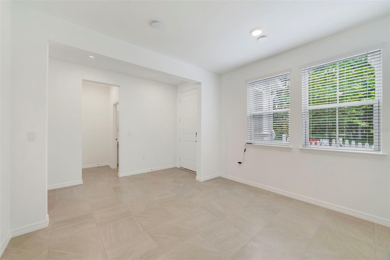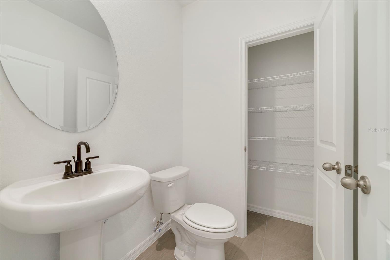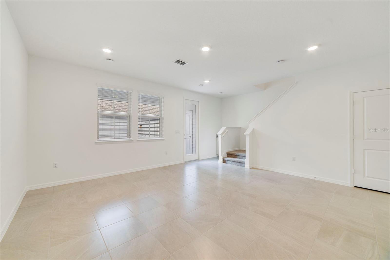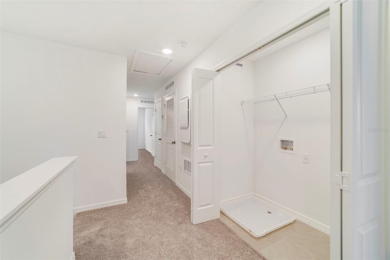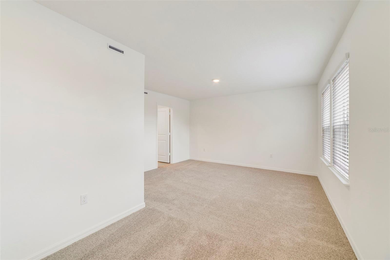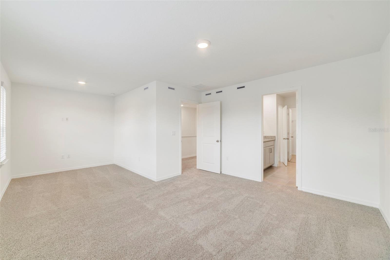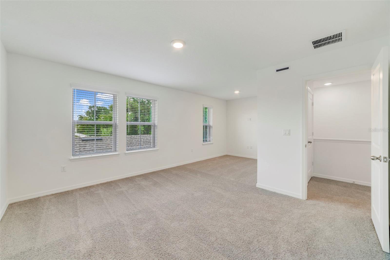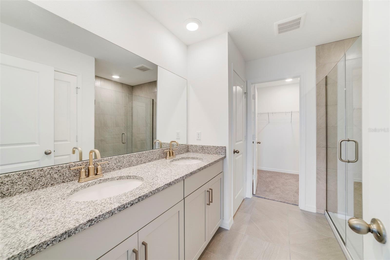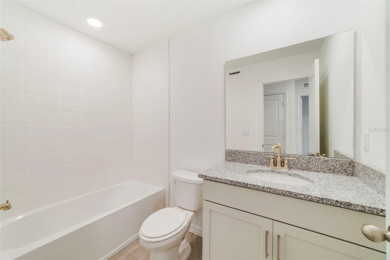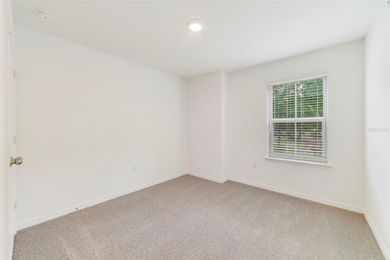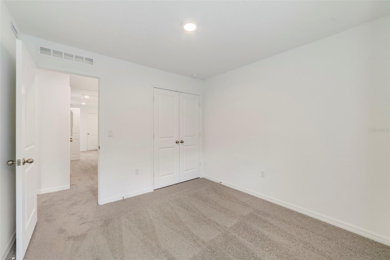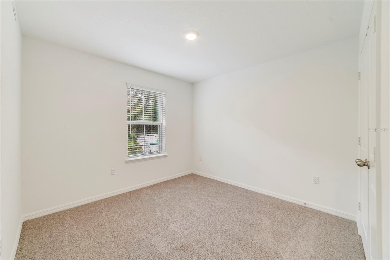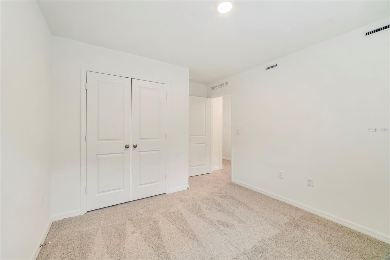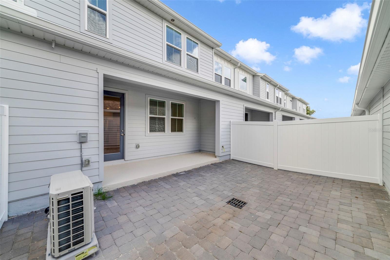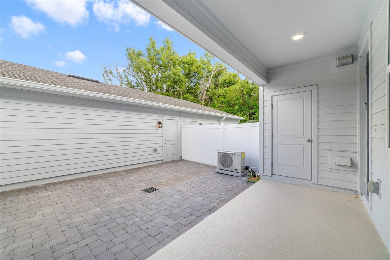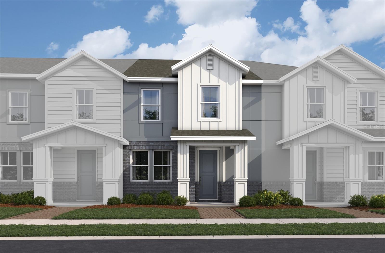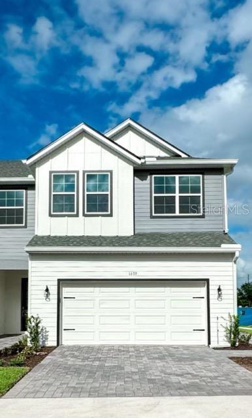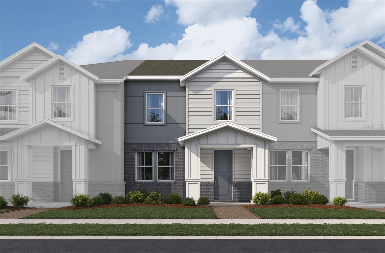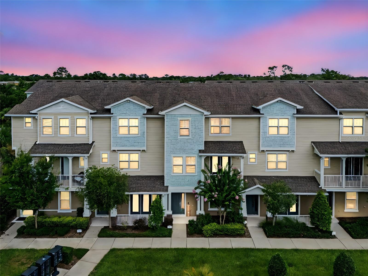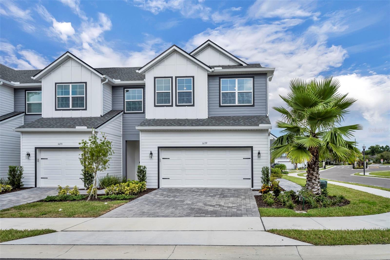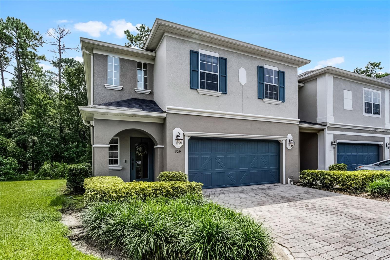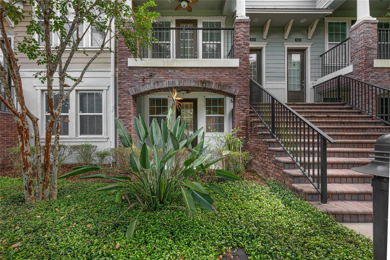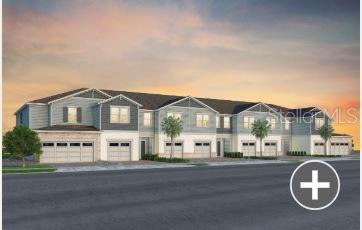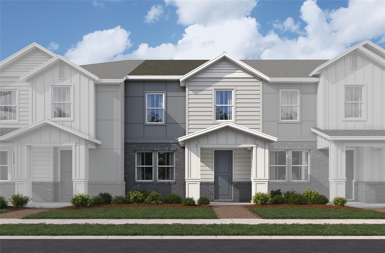PRICED AT ONLY: $459,100
Address: 663 Clark Street, OVIEDO, FL 32765
Description
Under Construction. Welcome to the Richmond Interior at 663 Greenleaf Woods Cv. a stunning townhome situated in the desirable Aulin Square neighborhood of Oviedo built by Beazer Homes. This elegant home features 3 beds and 2.5 baths, providing a spacious and comfortable living environment. The 1836 sq ft open floor plan includes a bright living room, a gourmet kitchen with quartz countertops and stainless steel appliances, not to mention a dining area perfect for gatherings.
The primary bedroom offers a large walk in closet and sitting area creating a serene retreat. Additional bedrooms are generously sized and versatile, suitable for family, guests, or a home office.
Enjoy the paved courtyard with 6ft white vinyl privacy fences, ideal for outdoor entertaining or relaxation. This townhome also includes a 2 car garage with a paved driveway.
Located close to 417 for an easy commute, this home offers convenience, and a vibrant community atmosphere.
Beazer Homes is proud to be Americas #1 Energy Efficient homebuilder. In 2024, our homes achieved an average net HERS score of 37 (including solar) and a gross HERS score of 42the lowest publicly reported scores among the top 30 U.S. homebuilders identified by Builder Magazines Top 100 list (ranked by 2024 closings).
Property Location and Similar Properties
Payment Calculator
- Principal & Interest -
- Property Tax $
- Home Insurance $
- HOA Fees $
- Monthly -
For a Fast & FREE Mortgage Pre-Approval Apply Now
Apply Now
 Apply Now
Apply Now- MLS#: O6344820 ( Residential )
- Street Address: 663 Clark Street
- Viewed: 52
- Price: $459,100
- Price sqft: $186
- Waterfront: No
- Year Built: 2025
- Bldg sqft: 2471
- Bedrooms: 4
- Total Baths: 3
- Full Baths: 2
- 1/2 Baths: 1
- Garage / Parking Spaces: 2
- Days On Market: 47
- Additional Information
- Geolocation: 28.6669 / -81.2194
- County: SEMINOLE
- City: OVIEDO
- Zipcode: 32765
- Subdivision: Aulin Square
- Provided by: KELLER WILLIAMS ADVANTAGE REALTY
- Contact: Larissa Suggs
- 407-977-7600

- DMCA Notice
Features
Building and Construction
- Builder Model: Richmond Interior
- Builder Name: BEAZER HOMES
- Covered Spaces: 0.00
- Exterior Features: Courtyard, Lighting, Rain Gutters, Sidewalk, Storage
- Flooring: Carpet, Tile
- Living Area: 1836.00
- Roof: Shingle
Property Information
- Property Condition: Under Construction
Garage and Parking
- Garage Spaces: 2.00
- Open Parking Spaces: 0.00
Eco-Communities
- Water Source: Public
Utilities
- Carport Spaces: 0.00
- Cooling: Central Air
- Heating: Central, Electric
- Pets Allowed: Yes
- Sewer: Public Sewer
- Utilities: Electricity Connected, Sewer Connected, Water Connected
Finance and Tax Information
- Home Owners Association Fee Includes: Escrow Reserves Fund, Maintenance Structure
- Home Owners Association Fee: 220.00
- Insurance Expense: 0.00
- Net Operating Income: 0.00
- Other Expense: 0.00
- Tax Year: 2024
Other Features
- Appliances: Dishwasher, Microwave, Range, Refrigerator
- Association Name: First Residential
- Association Phone: ?4076440100?
- Country: US
- Interior Features: Eat-in Kitchen, Kitchen/Family Room Combo, PrimaryBedroom Upstairs, Stone Counters, Thermostat, Walk-In Closet(s)
- Legal Description: LOT 13 AULIN SQUARE PB 89 PGS 88-90
- Levels: Two
- Area Major: 32765 - Oviedo
- Occupant Type: Vacant
- Parcel Number: 16-21-31-526-0000-0130
- Views: 52
- Zoning Code: R-2
Nearby Subdivisions
Arborview Park Rep
Ashford Park Twnhms Rep One
Aulin Square
Brentwood Landing
Clayton Crossing
Clayton Crossing Twnhms
Clayton Crossing Twnhms Second
Hamptons Second Rep
Hamptons - Second Rep
Hawthorne Glen Twnhms
Isles Of Oviedo
Madison Place Twnhms
Oviedo Park Terrace
Oviedo Square
River Oaks Reserve Ph 2
Towns At Greenleaf
Towns At Tuskawilla Commons
Similar Properties
Contact Info
- The Real Estate Professional You Deserve
- Mobile: 904.248.9848
- phoenixwade@gmail.com
