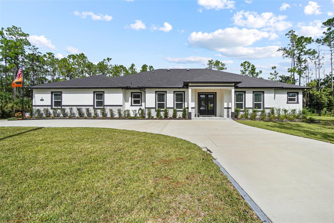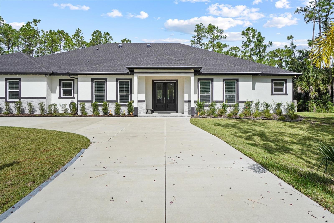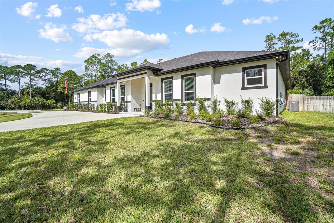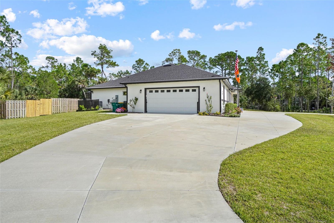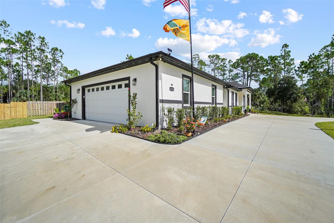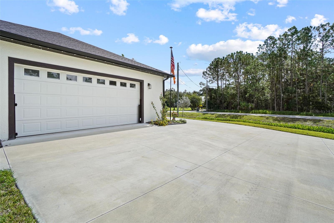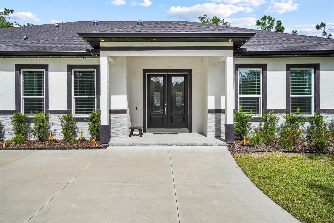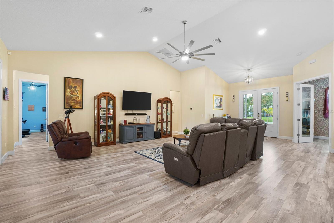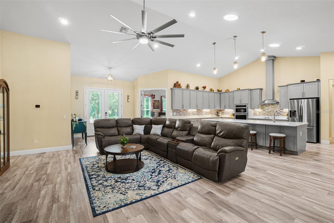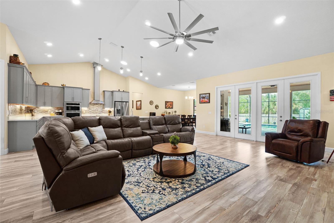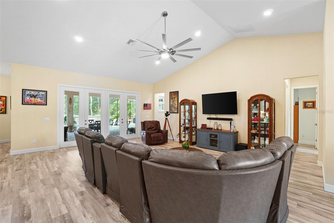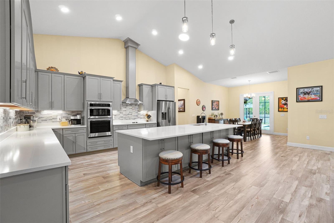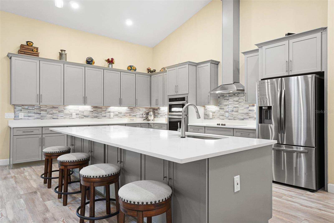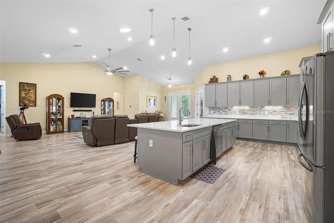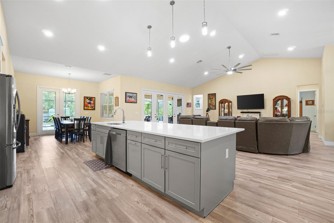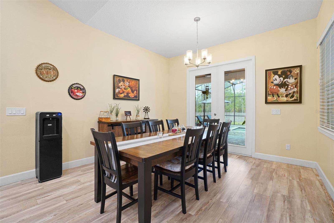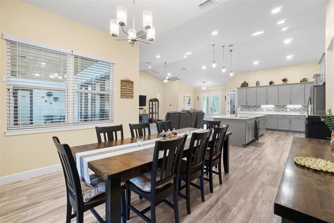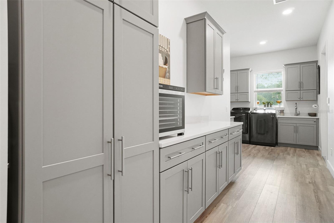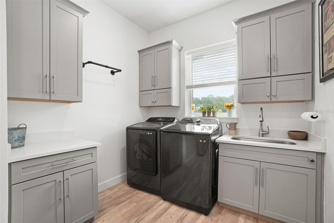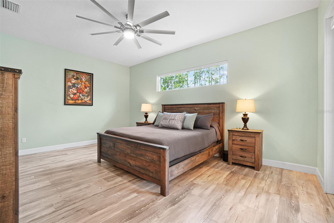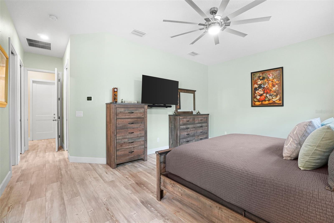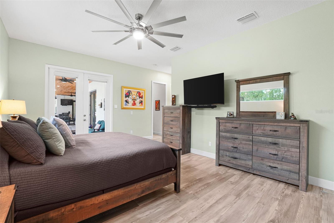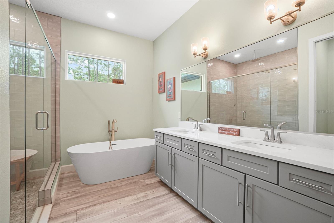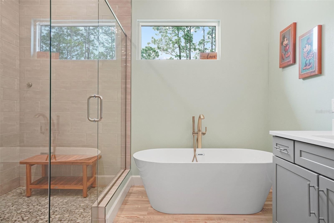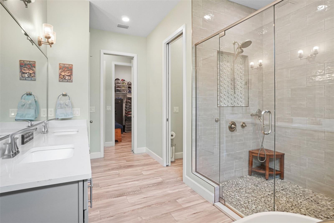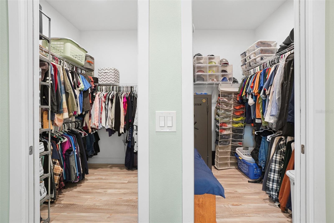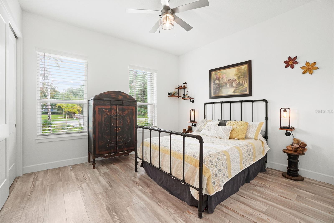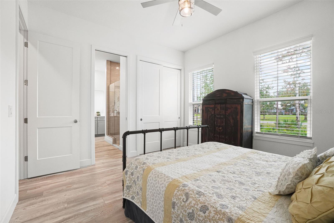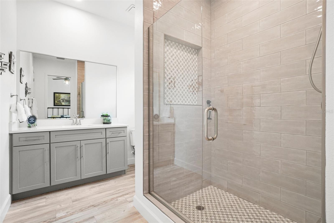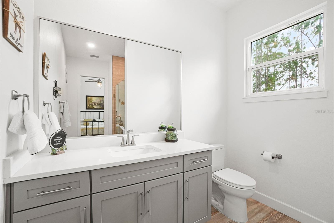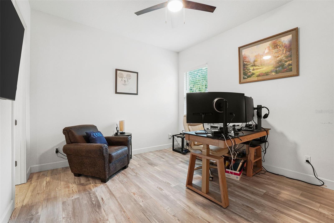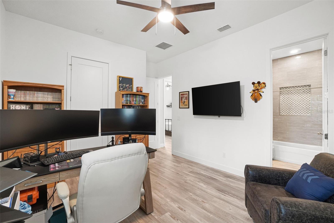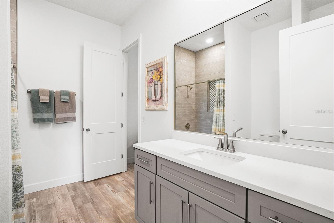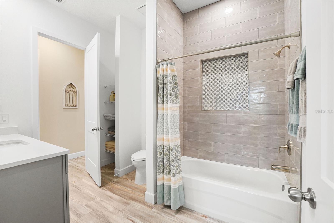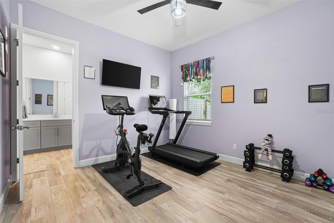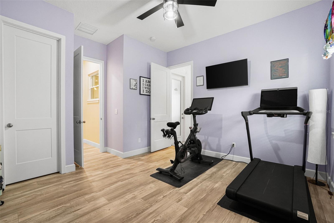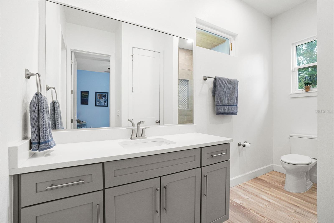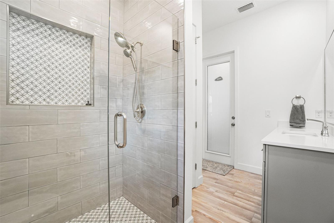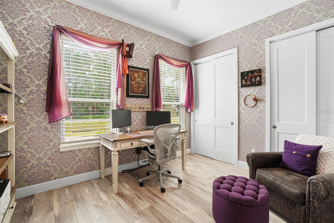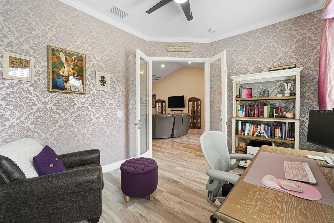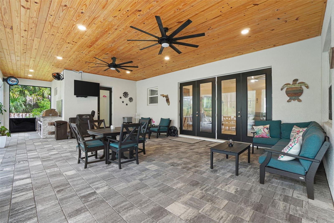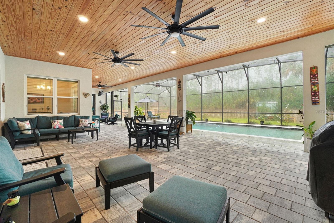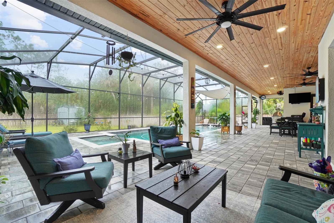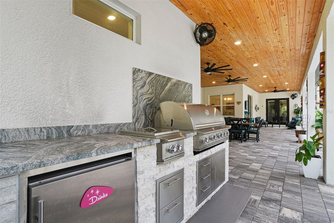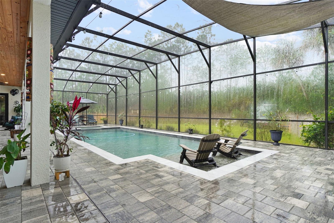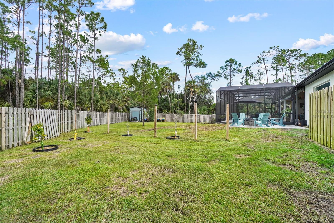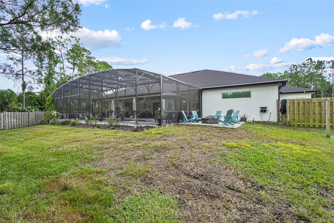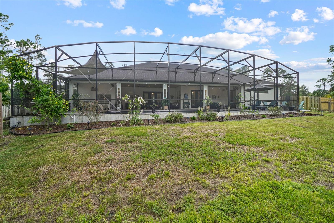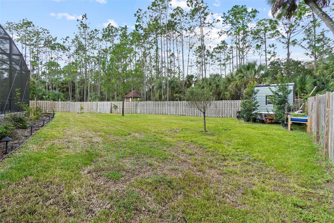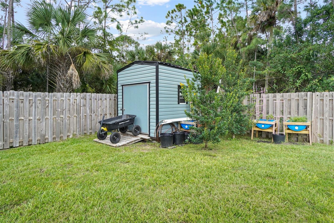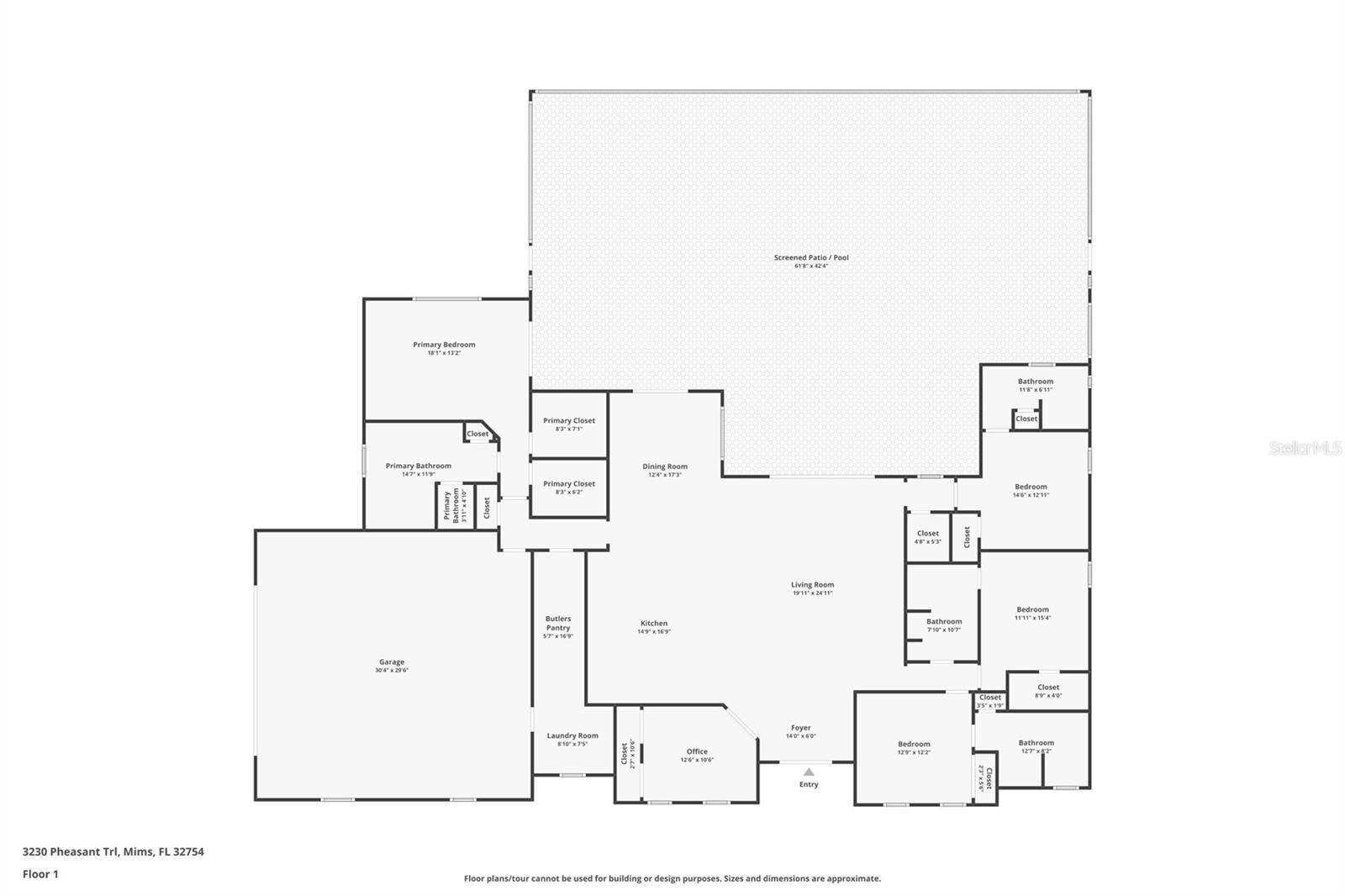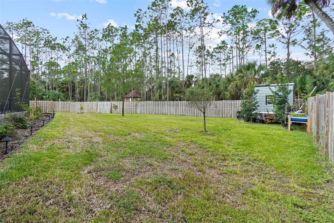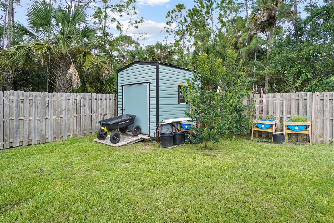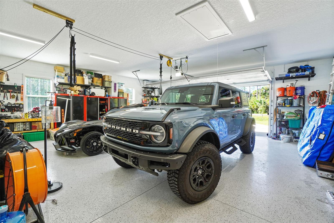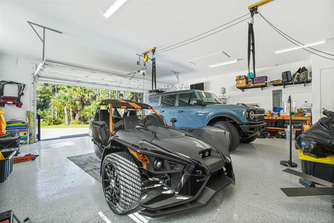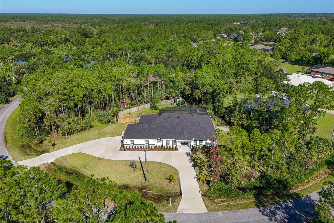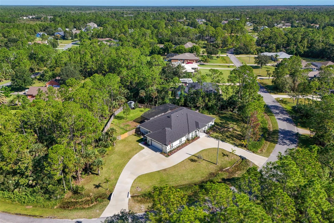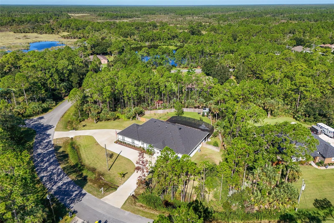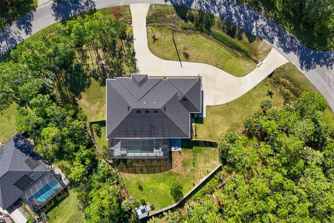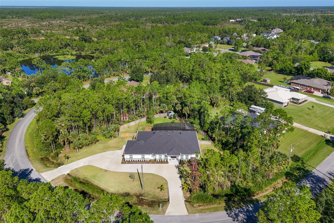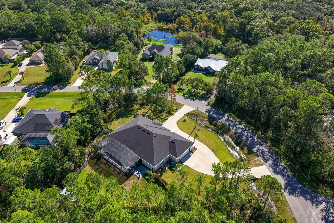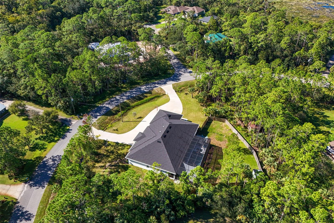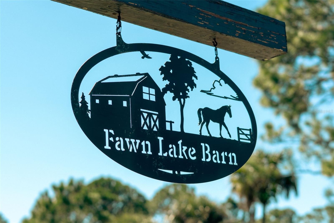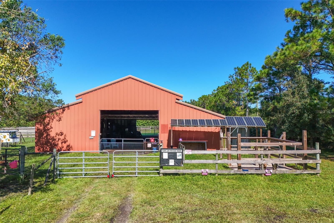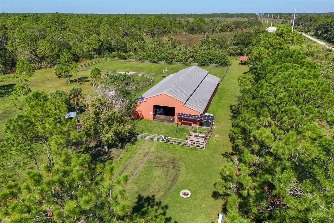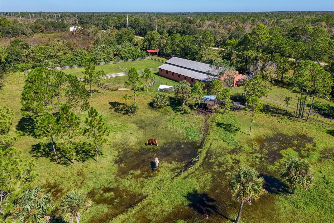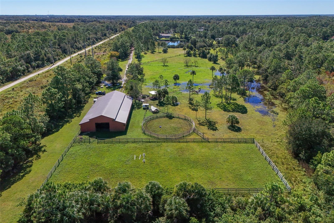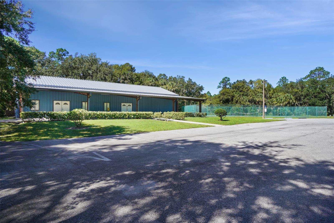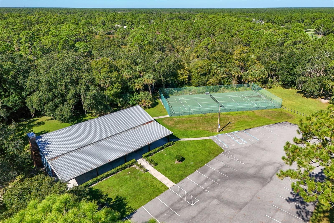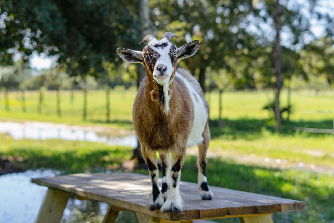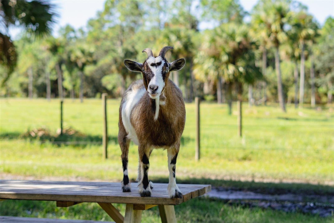PRICED AT ONLY: $1,100,000
Address: 3230 Pheasant Trail, MIMS, FL 32754
Description
Welcome to this stunning 5 bedroom, 4 bathroom custom built home, just 2 years young and perfectly situated on a spacious 0.8 acre lot. Boasting over 3,100 square feet of living space, this home makes a striking first impression with its expansive circular driveway, side entry garage, and beautifully manicured landscaping accented by picturesque mature trees that provide both charm and privacy. Step inside to discover a light filled, open concept layout enhanced by elegant luxury vinyl plank flooring throughout the entire home. The chefs kitchen is a true showstopper, featuring abundant cabinet space, a large island, a butlers pantry with ample cabinet space and modern amenities designed for both function and style. The kitchen is beautifully illuminated with pendant and recessed lighting that extends throughout the living area. The inviting, large great room is perfect for family gatherings and seamlessly extends through French doors to the impressive outdoor lanai. The luxurious owners suite is thoughtfully positioned opposite the guest bedrooms for added privacy, with doors going out to the covered lanai. Additionally, it features a spa like primary bath complete with dual sinks, a walk in shower, a freestanding soaking tub as well as his and her walk in closets. Each bedroom is generously sized, with three of them featuring en suite bathrooms that are all very spacious with beautiful modern touches perfect for guests or a growing family. The homeowners have spared no expense in upgrades, starting with the backyarda true private oasis featuring a stunning pool and spa, a full outdoor kitchen with granite countertops, a fire pit, pavers, utility shed, and complete fencing for added privacy. Spanning the full length of the home, the lanais distinctive wood tongue and groove ceiling adds warmth and sophisticationan ideal space for relaxing or entertaining. Windows Low E argon filled energy efficiency insulated windows (keeps energy cost down). In addition, the garage floor has been professionally finished, and over $25,000 has been invested in premium landscaping enhancements. Irrigation system 7 zones. In total, the homeowners have invested over $200k in upgrades and enhancements over the last 12 months. The Fawn Lake community is conveniently located near beautiful East coast beaches, national parks, dining, entertainment, and more! It offers great amenities including a clubhouse, tennis courts, pickleball courts, a park area and even a community barn for residents to store their own horses. This home is a must see to truly appreciate its beauty inside and out!
Property Location and Similar Properties
Payment Calculator
- Principal & Interest -
- Property Tax $
- Home Insurance $
- HOA Fees $
- Monthly -
For a Fast & FREE Mortgage Pre-Approval Apply Now
Apply Now
 Apply Now
Apply Now- MLS#: O6346789 ( Residential )
- Street Address: 3230 Pheasant Trail
- Viewed: 16
- Price: $1,100,000
- Price sqft: $215
- Waterfront: No
- Year Built: 2023
- Bldg sqft: 5120
- Bedrooms: 5
- Total Baths: 4
- Full Baths: 4
- Garage / Parking Spaces: 2
- Days On Market: 18
- Additional Information
- Geolocation: 28.6778 / -80.904
- County: BREVARD
- City: MIMS
- Zipcode: 32754
- Subdivision: Fawn Lake Pud Ph 02
- Provided by: KELLER WILLIAMS ADVANTAGE 2 REALTY
- Contact: John Kelson
- 407-393-5901

- DMCA Notice
Features
Building and Construction
- Covered Spaces: 0.00
- Exterior Features: French Doors
- Fencing: Wood
- Flooring: Ceramic Tile
- Living Area: 3155.00
- Other Structures: Shed(s)
- Roof: Shingle
Property Information
- Property Condition: Completed
Land Information
- Lot Features: Corner Lot
Garage and Parking
- Garage Spaces: 2.00
- Open Parking Spaces: 0.00
Eco-Communities
- Pool Features: Child Safety Fence, In Ground, Lighting, Pool Alarm, Salt Water, Screen Enclosure
- Water Source: Public
Utilities
- Carport Spaces: 0.00
- Cooling: Central Air
- Heating: Central
- Pets Allowed: Cats OK, Dogs OK
- Sewer: Septic Tank
- Utilities: Cable Available, Electricity Available
Amenities
- Association Amenities: Clubhouse, Gated, Stable(s), Pickleball Court(s), Tennis Court(s)
Finance and Tax Information
- Home Owners Association Fee Includes: Maintenance Grounds
- Home Owners Association Fee: 421.00
- Insurance Expense: 0.00
- Net Operating Income: 0.00
- Other Expense: 0.00
- Tax Year: 2024
Other Features
- Appliances: Dishwasher, Disposal, Dryer, Washer
- Association Name: Lynn Hudson
- Association Phone: 321-223-3785
- Country: US
- Interior Features: Cathedral Ceiling(s), Ceiling Fans(s), Eat-in Kitchen, High Ceilings, Kitchen/Family Room Combo, Open Floorplan, Split Bedroom, Thermostat, Vaulted Ceiling(s)
- Legal Description: FAWN LAKE PUD PHASE 2 UNIT THREE LOT 247
- Levels: One
- Area Major: 32754 - Mims
- Occupant Type: Owner
- Parcel Number: 21 3410-PR-*-247
- View: Trees/Woods
- Views: 16
- Zoning Code: PUD
Nearby Subdivisions
Contact Info
- The Real Estate Professional You Deserve
- Mobile: 904.248.9848
- phoenixwade@gmail.com
