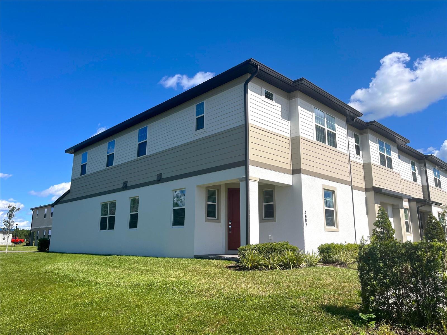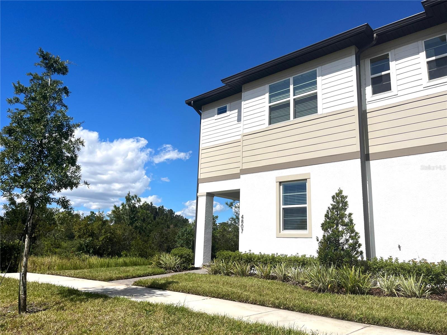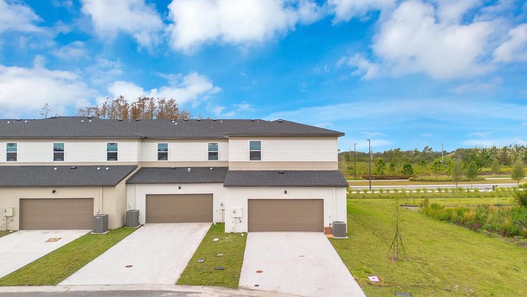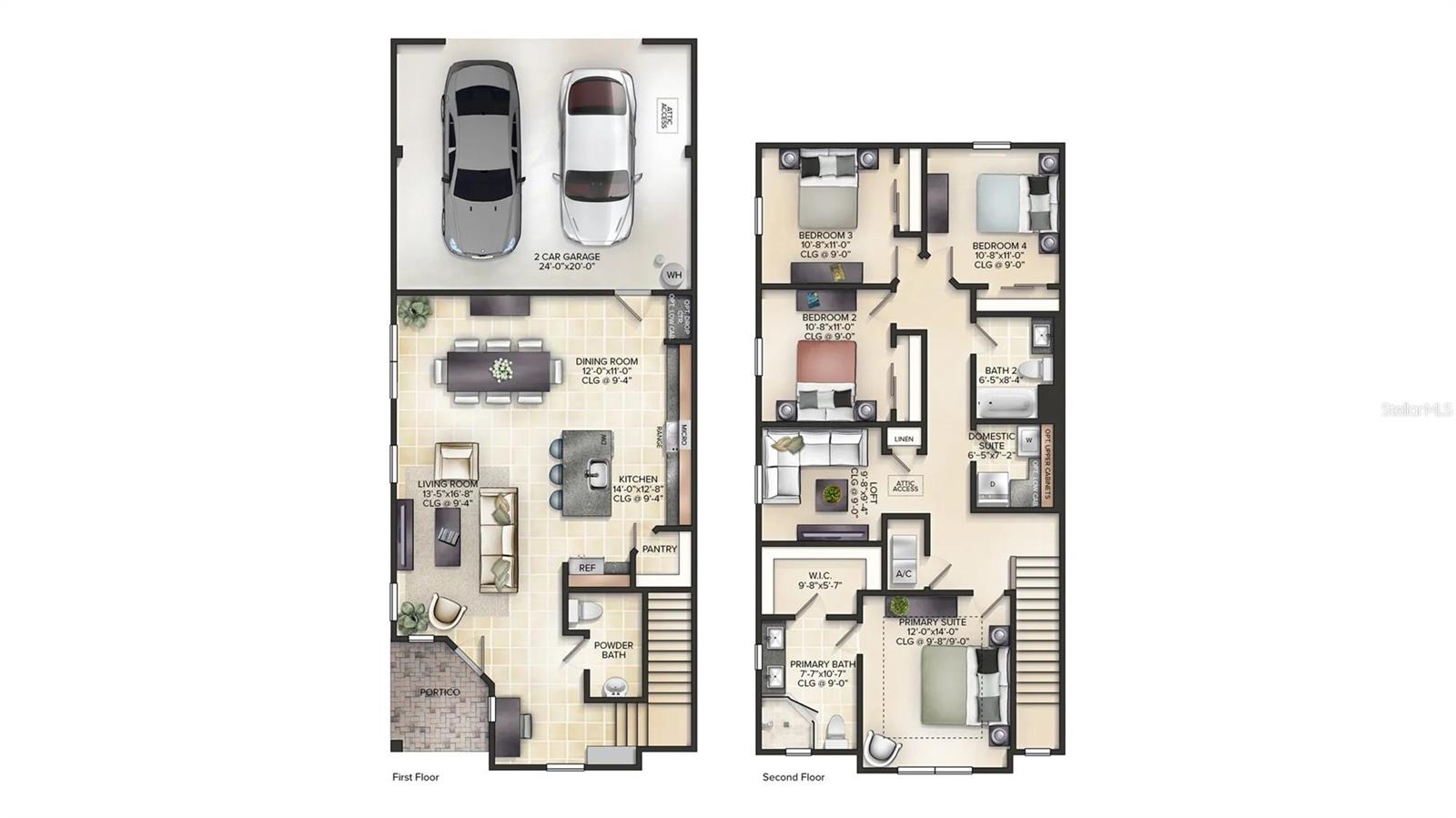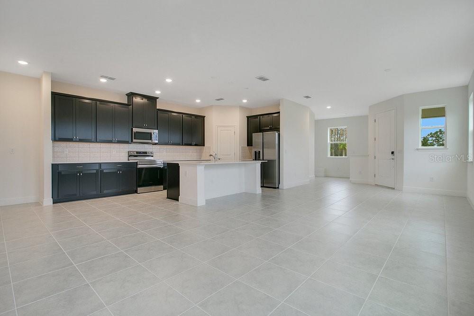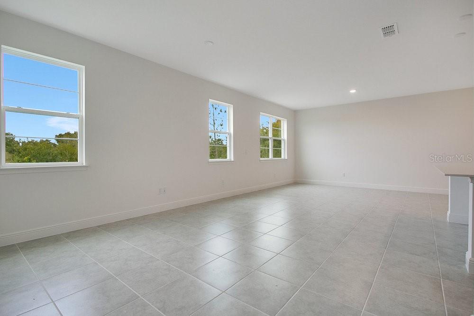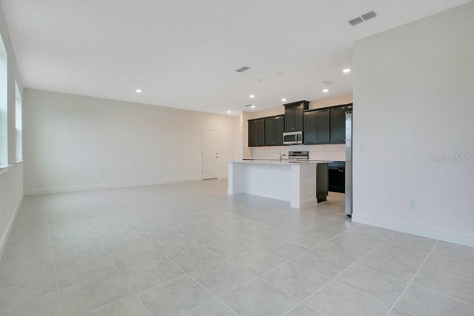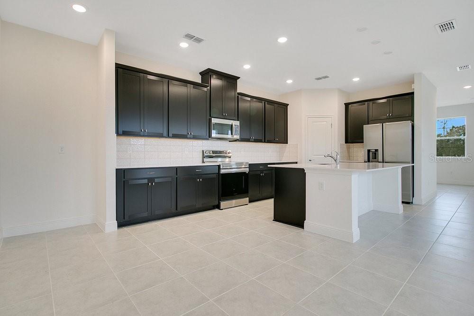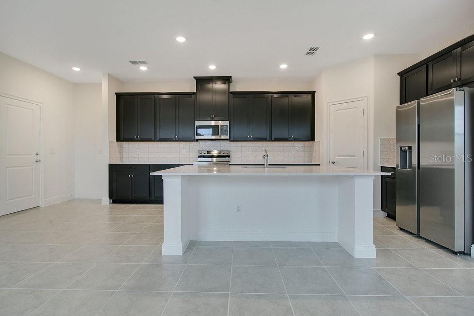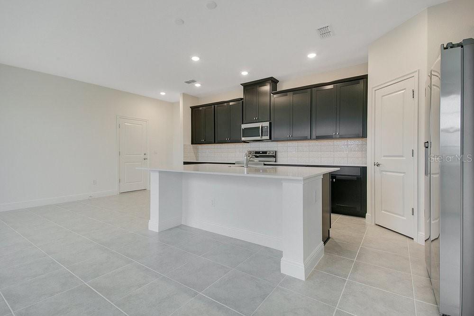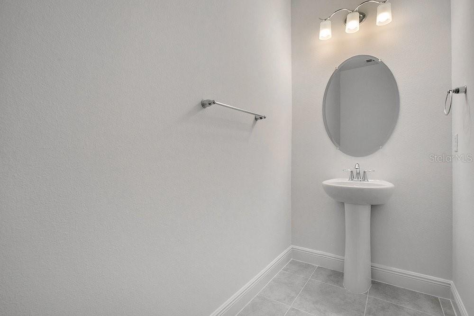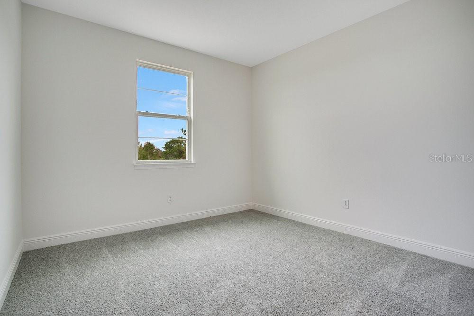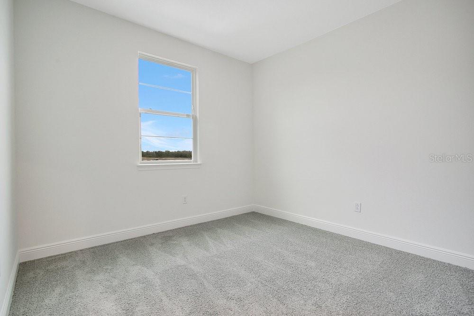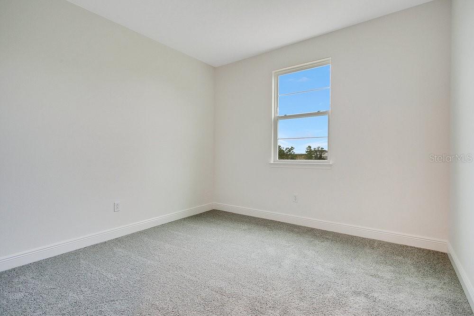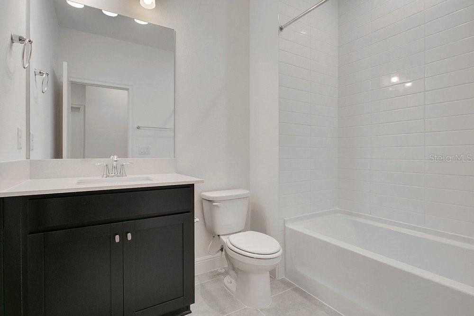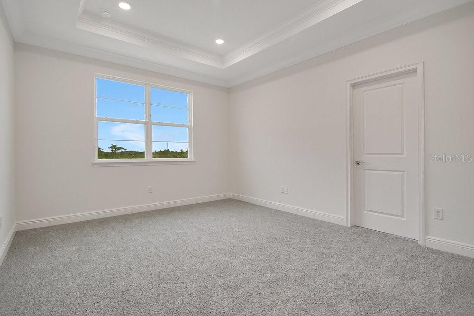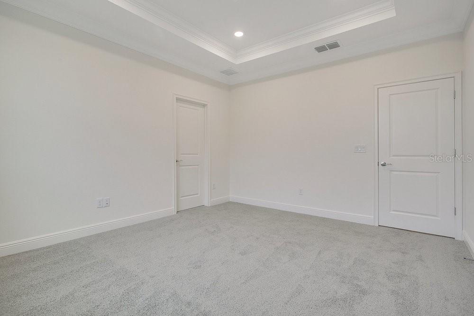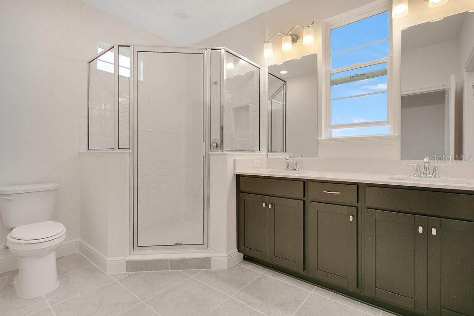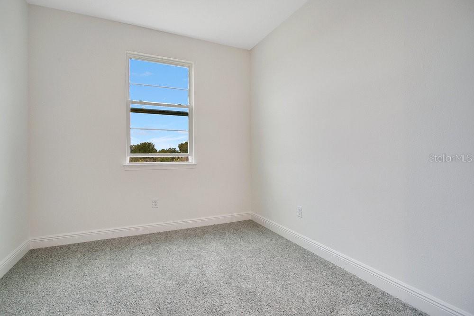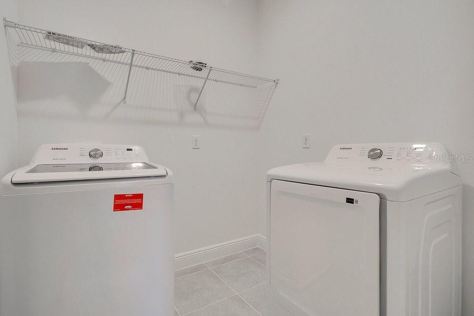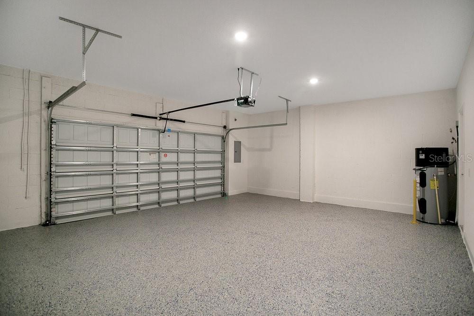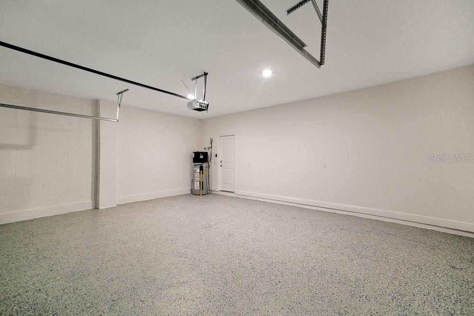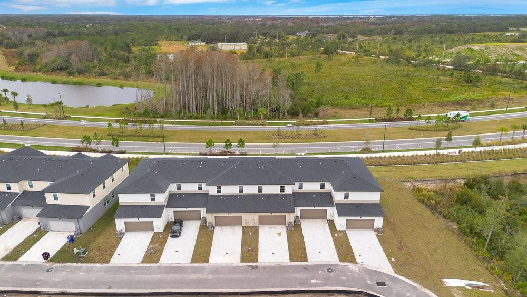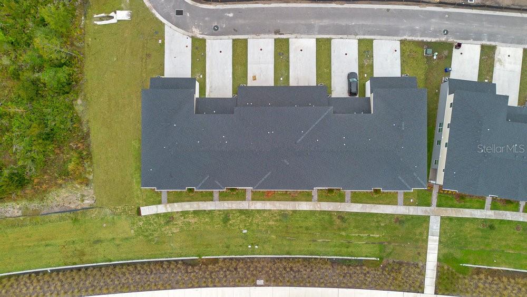PRICED AT ONLY: $419,900
Address: 4807 Cross Prairie Parkway, ST CLOUD, FL 34772
Description
This private conservation view is unmatched, making this unit highly desirable among the rest! Here's your chance to make this nearly brand new townhome in havenfield at cross prairie your next home. This end unit, totaling over 2,100 living sqft, has 4 bedrooms, 2. 5 bathrooms, and a loft upstairs. The front has a brick paver walkway with covered entry and the two car garage and long driveway are on the backside of the unit. Featuring all stainless steel samsung kitchen appliances, plus samsung washer and dryer in the laundry room upstairs. Upgraded kitchen backsplash, quartz countertops, espresso cabinets, bonus space in the pantry, and epoxy speckled garage floor! All windows are energy efficient with privacy blinds. All bedrooms have ceiling fans with lights. Tile flooring throughout the main living area and bathrooms and plush carpet upstairs. This home offers the perfect combination of low maintenance living and privacy with no neighbors in front or on the left side! The community features a community pool, cabana, and tot lot. Located in close proximity to the turnpike and other major highways, shopping, restaurants, entertainment options, neocity, lake nona medical city, downtown kissimmee, downtown st. Cloud, and more! ***see builder's virtual tour of the model home (identical floorplan)***
Property Location and Similar Properties
Payment Calculator
- Principal & Interest -
- Property Tax $
- Home Insurance $
- HOA Fees $
- Monthly -
For a Fast & FREE Mortgage Pre-Approval Apply Now
Apply Now
 Apply Now
Apply Now- MLS#: O6348396 ( Residential )
- Street Address: 4807 Cross Prairie Parkway
- Viewed: 1
- Price: $419,900
- Price sqft: $155
- Waterfront: No
- Year Built: 2023
- Bldg sqft: 2712
- Bedrooms: 4
- Total Baths: 3
- Full Baths: 2
- 1/2 Baths: 1
- Garage / Parking Spaces: 2
- Days On Market: 2
- Additional Information
- Geolocation: 28.2109 / -81.3157
- County: OSCEOLA
- City: ST CLOUD
- Zipcode: 34772
- Subdivision: Havenfield At Cross Prairie
- Elementary School: Neptune Elementary
- Middle School: Neptune Middle (6 8)
- High School: St. Cloud High School
- Provided by: ACME REAL ESTATE FLORIDA LLC
- Contact: Amanda Salazar
- 407-601-4958

- DMCA Notice
Features
Building and Construction
- Builder Model: Aster
- Builder Name: Jones Homes USA
- Covered Spaces: 0.00
- Exterior Features: Lighting, Rain Gutters, Sidewalk
- Flooring: Carpet, Ceramic Tile
- Living Area: 2170.00
- Roof: Shingle
Property Information
- Property Condition: Completed
Land Information
- Lot Features: Sidewalk, Paved
School Information
- High School: St. Cloud High School
- Middle School: Neptune Middle (6-8)
- School Elementary: Neptune Elementary
Garage and Parking
- Garage Spaces: 2.00
- Open Parking Spaces: 0.00
- Parking Features: Driveway, Garage Door Opener, Garage Faces Rear, On Street
Eco-Communities
- Water Source: Public
Utilities
- Carport Spaces: 0.00
- Cooling: Central Air
- Heating: Central, Electric
- Pets Allowed: Yes
- Sewer: Public Sewer
- Utilities: BB/HS Internet Available, Cable Available, Electricity Connected, Public, Sewer Connected, Underground Utilities, Water Connected
Amenities
- Association Amenities: Playground, Pool, Recreation Facilities, Trail(s)
Finance and Tax Information
- Home Owners Association Fee Includes: Pool, Escrow Reserves Fund, Maintenance Structure, Maintenance Grounds, Management, Pest Control, Recreational Facilities
- Home Owners Association Fee: 314.50
- Insurance Expense: 0.00
- Net Operating Income: 0.00
- Other Expense: 0.00
- Tax Year: 2024
Other Features
- Appliances: Dishwasher, Disposal, Dryer, Electric Water Heater, Exhaust Fan, Microwave, Range, Refrigerator, Washer
- Association Name: Associa Community Management / Kelly Willson
- Association Phone: 407-455-5914
- Country: US
- Interior Features: Ceiling Fans(s), Kitchen/Family Room Combo, Living Room/Dining Room Combo, Open Floorplan, PrimaryBedroom Upstairs, Split Bedroom, Stone Counters, Thermostat, Walk-In Closet(s)
- Legal Description: HAVENFIELD AT CROSS PRAIRIE PB 33 PGS 6-10 LOT 495
- Levels: Two
- Area Major: 34772 - St Cloud (Narcoossee Road)
- Occupant Type: Vacant
- Parcel Number: 21-26-30-3644-0001-4950
- View: Trees/Woods
- Zoning Code: RES
Nearby Subdivisions
Similar Properties
Contact Info
- The Real Estate Professional You Deserve
- Mobile: 904.248.9848
- phoenixwade@gmail.com
