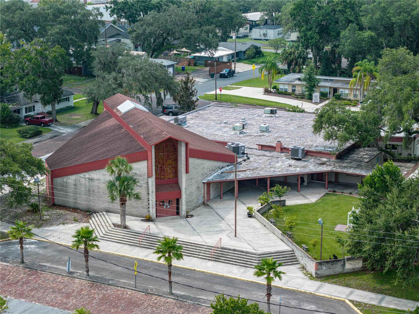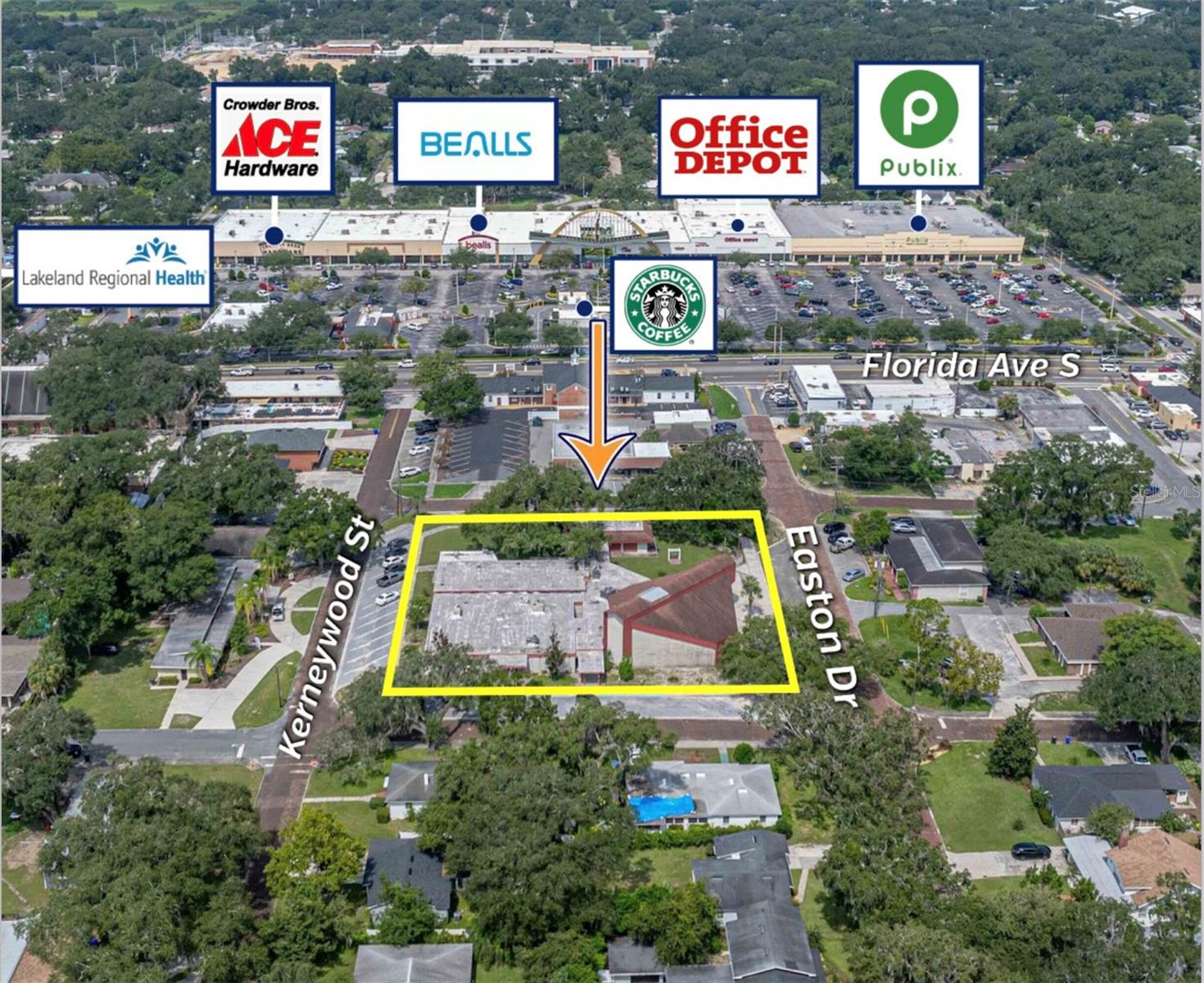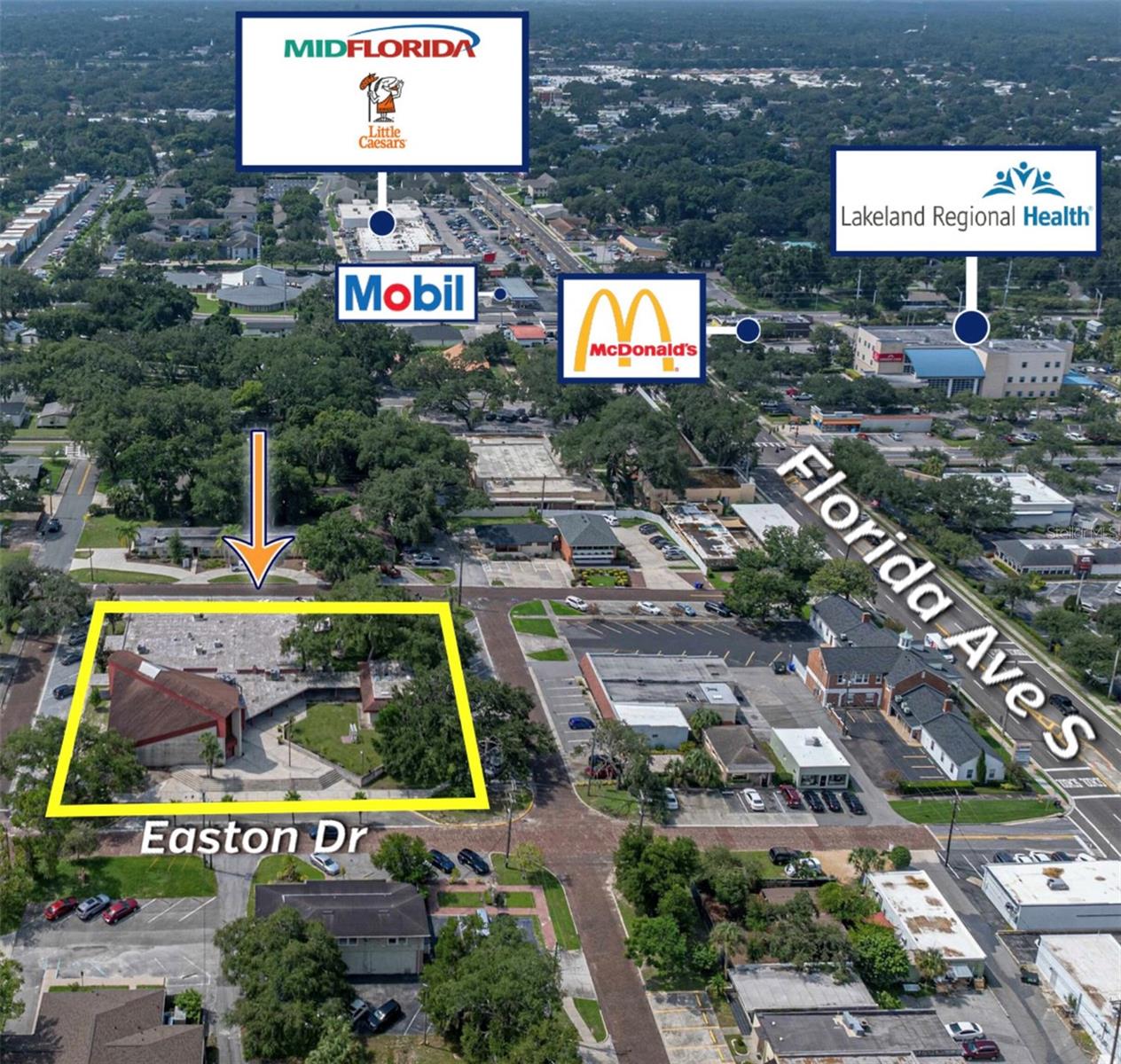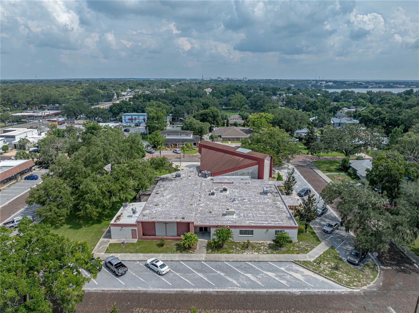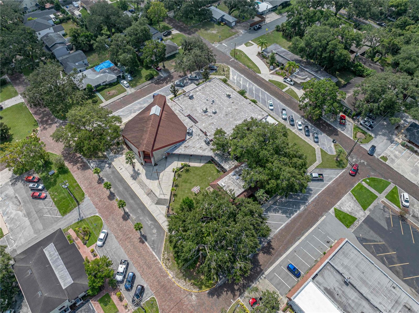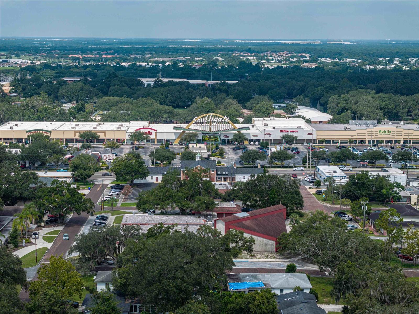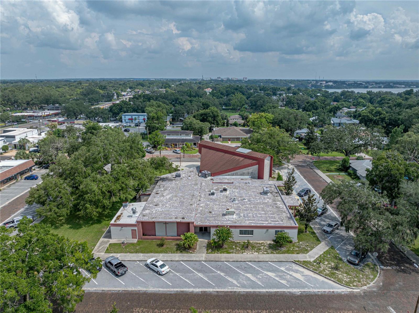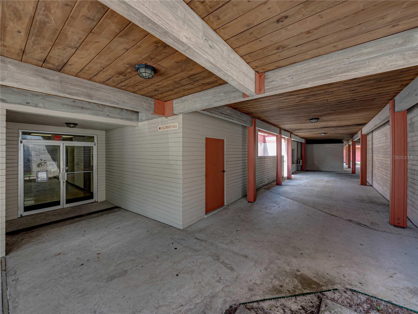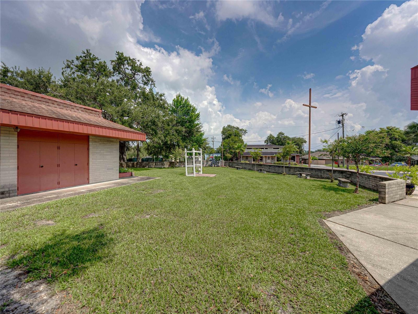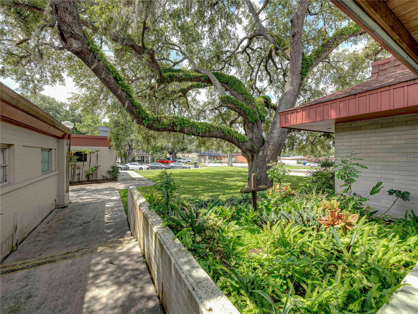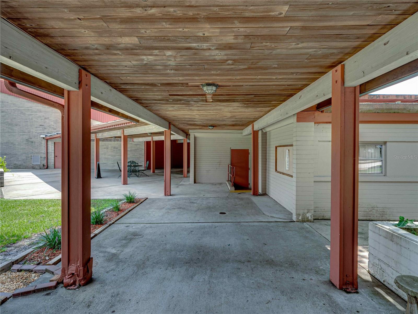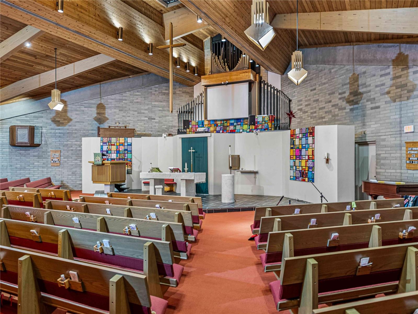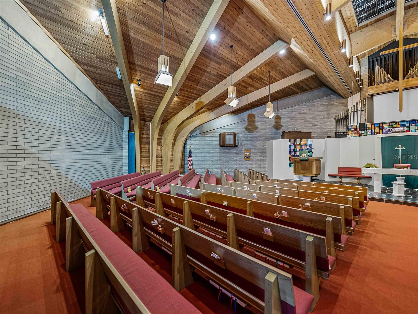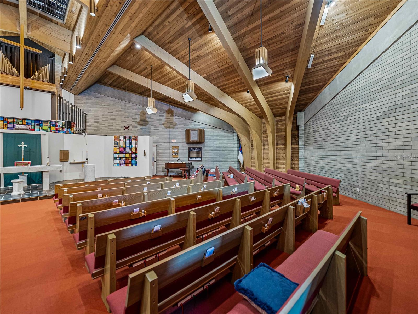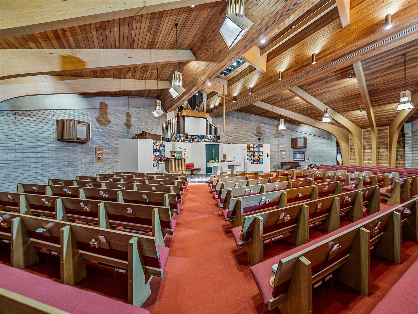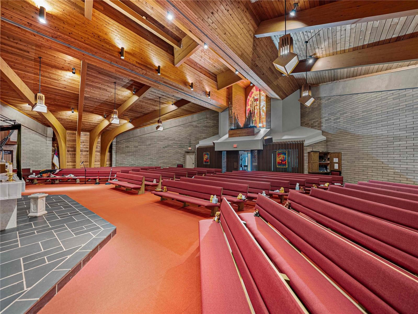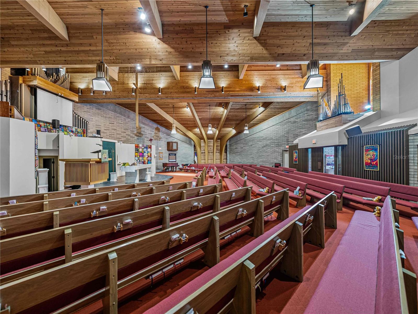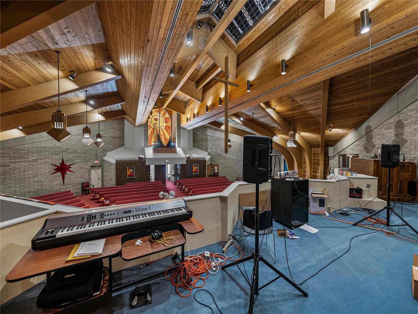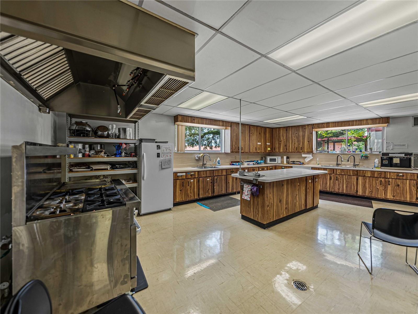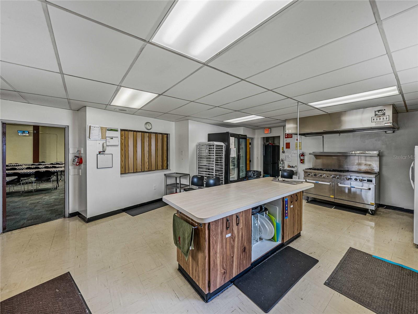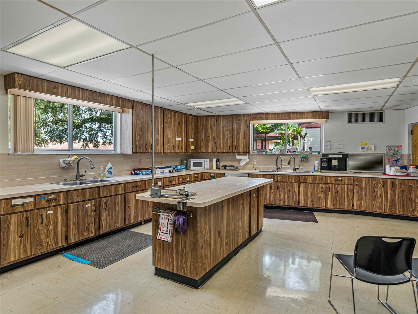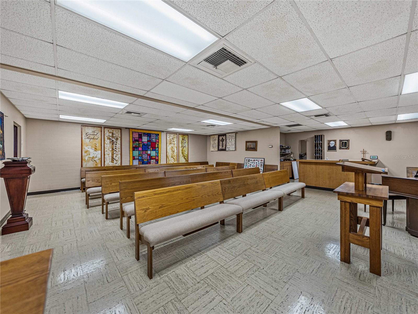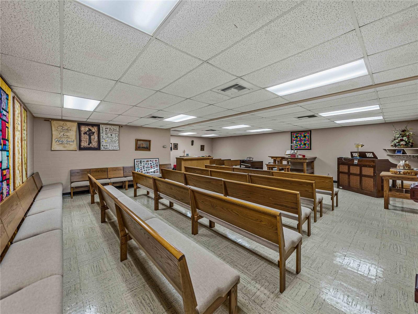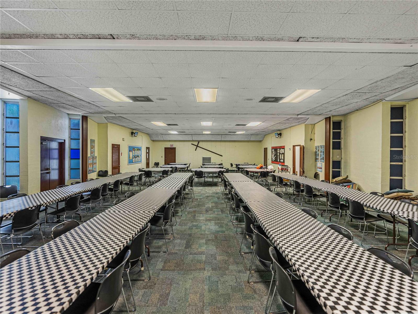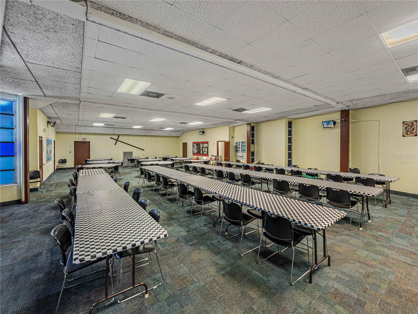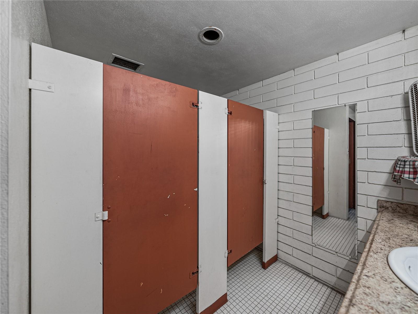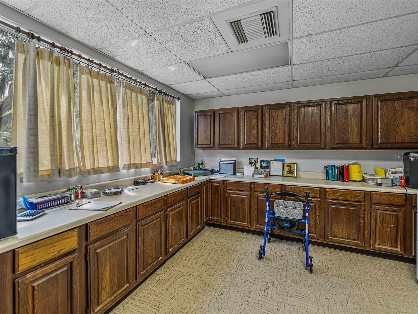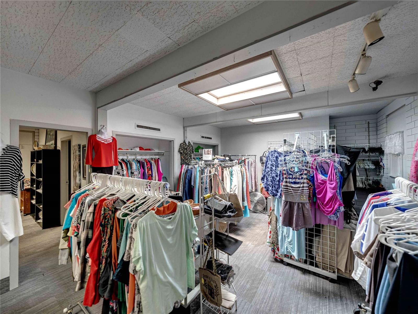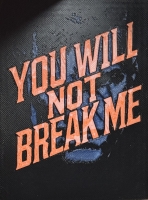PRICED AT ONLY: $1,900,000
Address: 211 Easton Drive, LAKELAND, FL 33803
Description
Faith Lutheran is an established religious facility that has been active in Lakeland for several decades. The structures were built in the early 1980's, and their unusual and iconic design, in part, owes itself to Frank Lloyd Wright protege Nils M. Schweizer, whose name is listed on the original blueprints.
The main part of the property features a wonderful and unique sanctuary building with a vaulted, beamed ceiling, and seating space for approx. 250. A beautiful pipe organ tops off this truly one of a kind space.
The second part of the main buildings are traditional offices, a chapel, fellowship hall, which hosts a near capacity Bingo gathering every Monday, and several other flex spaces, including private offices and classrooms. The commercial kitchen tops off the fellowship hall space, and houses a commercial hood and commercial coolers.
Finally, a 1,000 SF structure rounds out the property. This building can be considered flex space and presently is used as a thrift shop.
The grounds within the property are very well maintained, with walking and seating areas. Parking spaces are on all sides of the property.
Property Location and Similar Properties
Payment Calculator
- Principal & Interest -
- Property Tax $
- Home Insurance $
- HOA Fees $
- Monthly -
For a Fast & FREE Mortgage Pre-Approval Apply Now
Apply Now
 Apply Now
Apply Now- MLS#: O6348788 ( Commercial Sale )
- Street Address: 211 Easton Drive
- Viewed: 40
- Price: $1,900,000
- Price sqft: $104
- Waterfront: No
- Year Built: 1984
- Bldg sqft: 18278
- Days On Market: 35
- Additional Information
- Geolocation: 28.0139 / -81.9557
- County: POLK
- City: LAKELAND
- Zipcode: 33803
- Subdivision: Cleveland Heights
- Provided by: SAUNDERS REAL ESTATE, LLC
- Contact: Craig Morby
- 863-648-1528

- DMCA Notice
Features
Building and Construction
- Covered Spaces: 0.00
- Flooring: Carpet, Ceramic Tile, Other
- Living Area: 18278.00
- Other Structures: Outbuilding
- Roof: Membrane, Shingle
Property Information
- Property Condition: Completed
Land Information
- Lot Features: Central Business District, City Limits, Landscaped, Sidewalk, Street Lights, Paved
Garage and Parking
- Garage Spaces: 0.00
- Open Parking Spaces: 0.00
- Parking Features: Common
Eco-Communities
- Water Source: Public
Utilities
- Carport Spaces: 0.00
- Cooling: Central Air
- Heating: Central
- Road Frontage Type: Business District, City Street
- Sewer: Public Sewer
- Utilities: Public
Finance and Tax Information
- Home Owners Association Fee: 0.00
- Insurance Expense: 0.00
- Net Operating Income: 0.00
- Other Expense: 0.00
- Tax Year: 2025
Other Features
- Country: US
- Legal Description: CLEVELAND HEIGHTS UNIT NO 1 PB 8 PGS 26 TO 28 BLK D LOTS ALL & ALL OF ALLEY OR PKWY IN BLK D & PORTION OF EASTON DR & ORLEANS AVE CLOSED BY CITY COMM
- Area Major: 33803 - Lakeland
- Parcel Number: 24-28-30-254800-040010
- Possession: Close Of Escrow
- Views: 40
- Zoning Code: O-1
Nearby Subdivisions
Contact Info
- The Real Estate Professional You Deserve
- Mobile: 904.248.9848
- phoenixwade@gmail.com
