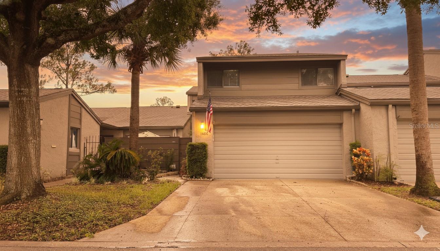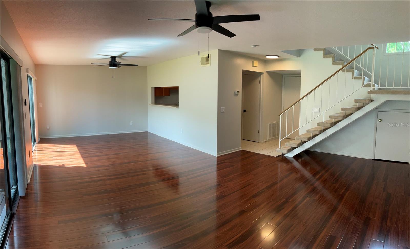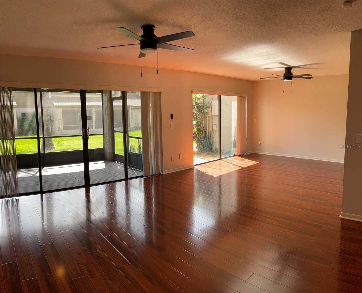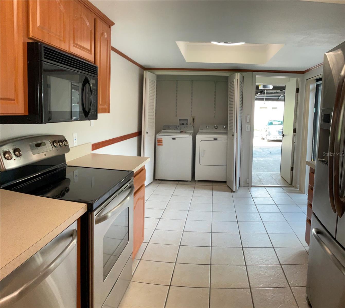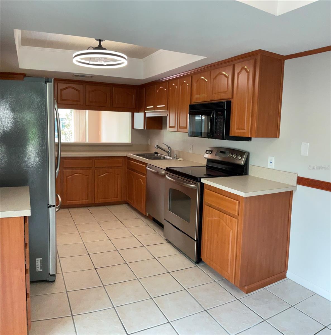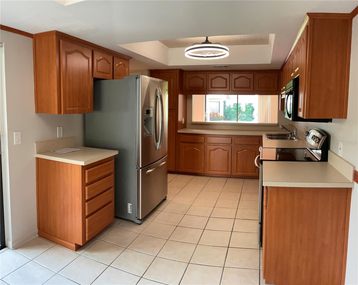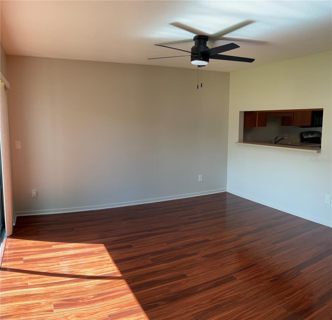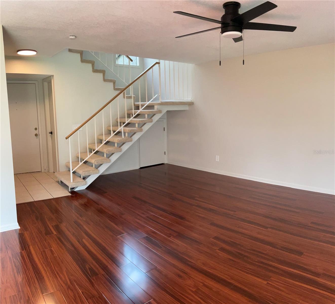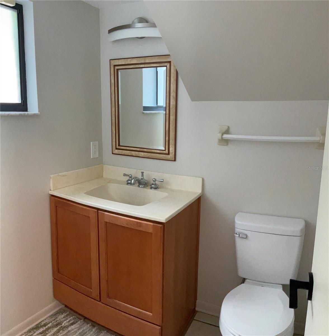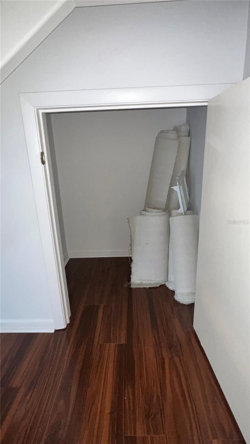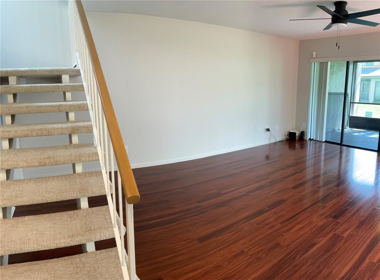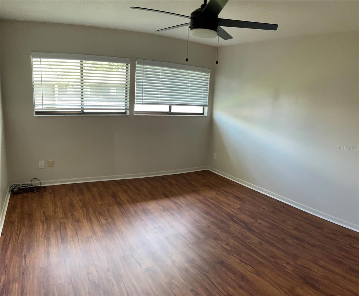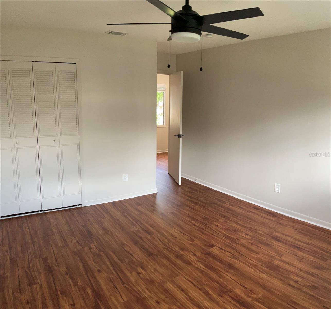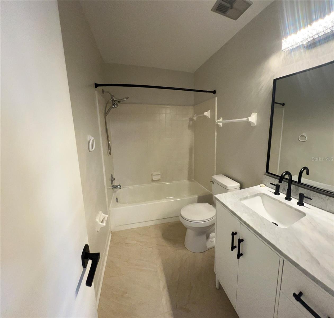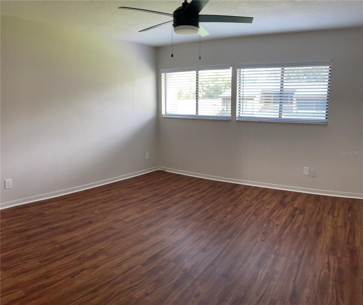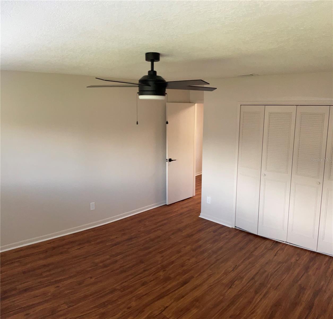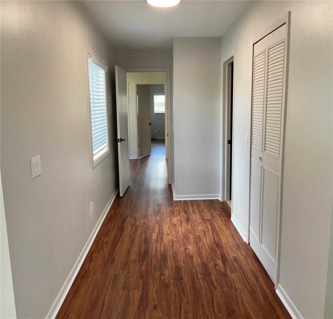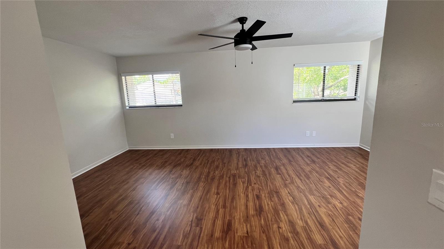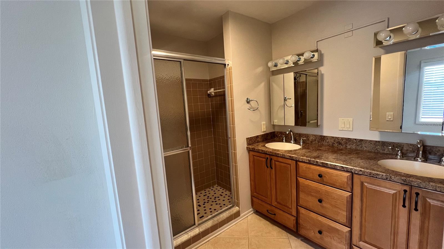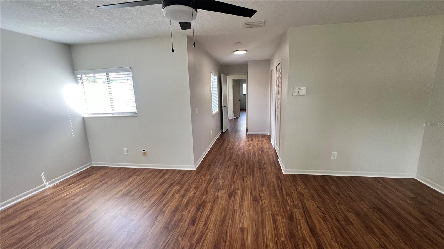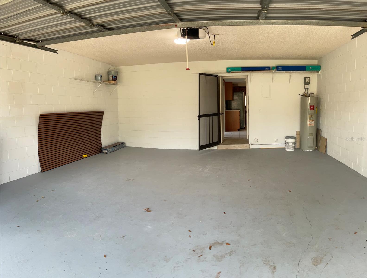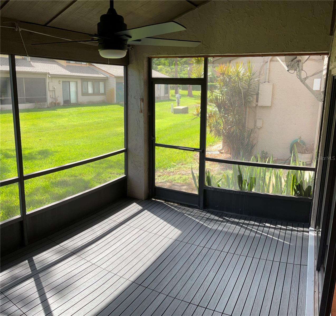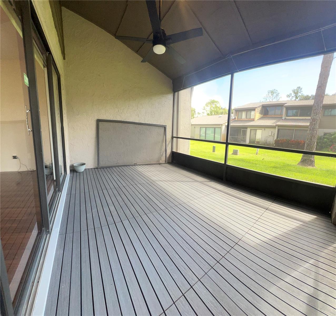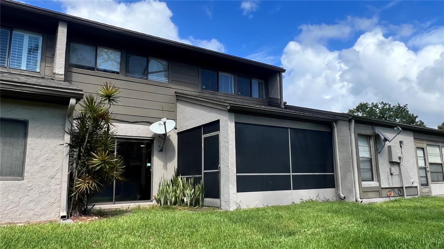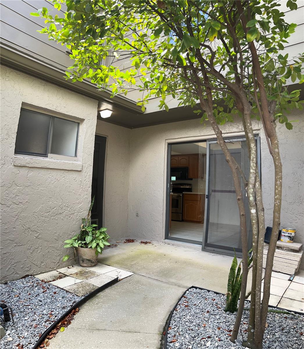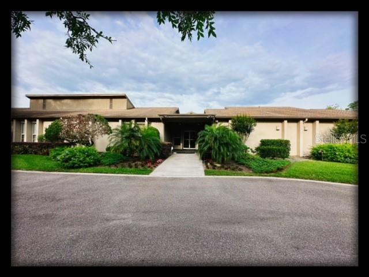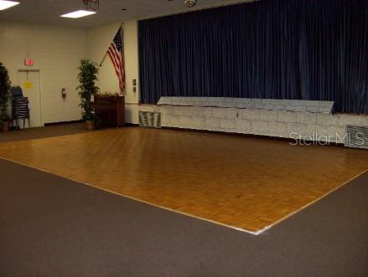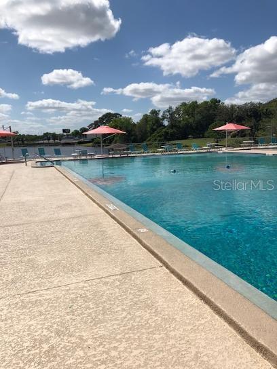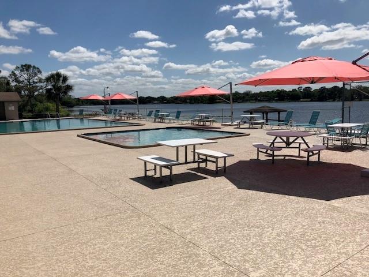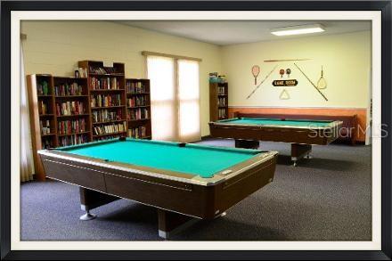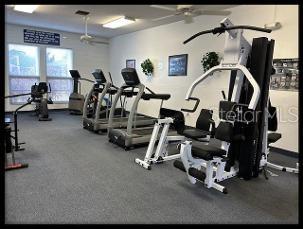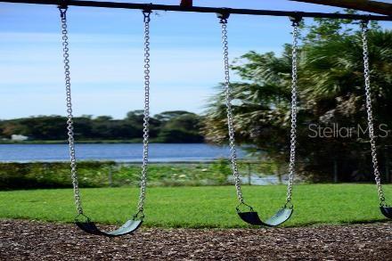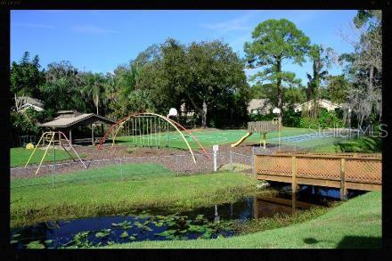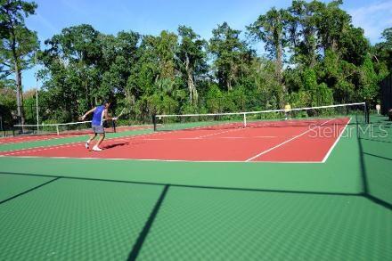PRICED AT ONLY: $2,350
Address: 1405 Pylewood Street, FERN PARK, FL 32730
Description
Step into a thoughtfully designed two story home in the established community of South Fern Park. With a layout that balances functionality and comfort, this property offers a quiet retreat just minutes from Winter Park, Altamonte, and major Orlando corridors. The main level features an expansive open concept living and dining space with direct access to a fully enclosed patioideal for relaxing evenings, weekend hobbies, or overflow entertaining space. All three bedrooms are located on the upper level, including a spacious primary suite with ample closet storage and an adjoining full bath. A second full bathroom serves the two additional bedrooms upstairs, while a powder room is conveniently located on the main level for guests.
At approximately 1,872 square feet, this home includes an attached two car garage, split bedroom layout, and plenty of natural light throughout. The separation between entertaining areas and sleeping quarters creates a comfortable flow that suits remote work, shared living, or everyday routines. Whether you're hosting friends or unwinding after a long day, this home offers flexibility without sacrificing privacy.
Located within a well maintained residential community, residents have access to a wide range of shared amenities including a swimming pool, banquet hall and clubhouse, tennis courts, lakes, auditorium, fitness center, billiards room, and playgrounds. Outdoor enthusiasts and homebodies alike will appreciate the balance of peaceful surroundings and active lifestyle options just steps from the front door.
This address also offers proximity to several respected institutions of higher education, including Rollins College, Full Sail University, Valencia College, and the University of Central Florida, all within a reasonable commuting distance. This home is available for immediate occupancy and will be professionally managed for your peace of mind.
Property Location and Similar Properties
Payment Calculator
- Principal & Interest -
- Property Tax $
- Home Insurance $
- HOA Fees $
- Monthly -
For a Fast & FREE Mortgage Pre-Approval Apply Now
Apply Now
 Apply Now
Apply Now- MLS#: O6351065 ( Residential Lease )
- Street Address: 1405 Pylewood Street
- Viewed: 4
- Price: $2,350
- Price sqft: $1
- Waterfront: No
- Year Built: 1983
- Bldg sqft: 2412
- Bedrooms: 3
- Total Baths: 3
- Full Baths: 2
- 1/2 Baths: 1
- Garage / Parking Spaces: 2
- Days On Market: 26
- Additional Information
- Geolocation: 28.6512 / -81.3459
- County: SEMINOLE
- City: FERN PARK
- Zipcode: 32730
- Subdivision: Lake Of The Woods Sec 12 Twnhs
- Elementary School: English Estates Elementary
- Middle School: South Seminole Middle
- High School: Lake Howell High
- Provided by: THE NICE AGENT CO
- Contact: Carl Christian
- 786-752-6423

- DMCA Notice
Features
Building and Construction
- Covered Spaces: 0.00
- Exterior Features: Other
- Fencing: Fenced
- Flooring: Carpet, Ceramic Tile, Wood
- Living Area: 1872.00
Property Information
- Property Condition: Completed
School Information
- High School: Lake Howell High
- Middle School: South Seminole Middle
- School Elementary: English Estates Elementary
Garage and Parking
- Garage Spaces: 2.00
- Open Parking Spaces: 0.00
- Parking Features: Deeded, Driveway, Garage Door Opener
Utilities
- Carport Spaces: 0.00
- Cooling: Central Air
- Heating: Central
- Pets Allowed: Yes
Amenities
- Association Amenities: Fitness Center, Playground, Pool, Recreation Facilities, Tennis Court(s)
Finance and Tax Information
- Home Owners Association Fee: 0.00
- Insurance Expense: 0.00
- Net Operating Income: 0.00
- Other Expense: 0.00
Rental Information
- Tenant Pays: Carpet Cleaning Fee
Other Features
- Appliances: Dishwasher, Dryer, Microwave, Range, Refrigerator, Washer
- Association Name: Lake of the Woods HOA, Inc.
- Association Phone: 407-834-6828
- Country: US
- Furnished: Unfurnished
- Interior Features: Ceiling Fans(s), Living Room/Dining Room Combo, Open Floorplan, PrimaryBedroom Upstairs, Split Bedroom
- Levels: Two
- Area Major: 32730 - Casselberry/Fern Park
- Occupant Type: Vacant
- Parcel Number: 19-21-30-526-0000-5210
- Possession: Rental Agreement
Owner Information
- Owner Pays: Management, Taxes, Trash Collection
Nearby Subdivisions
Similar Properties
Contact Info
- The Real Estate Professional You Deserve
- Mobile: 904.248.9848
- phoenixwade@gmail.com
