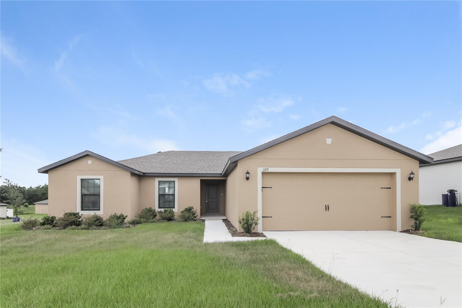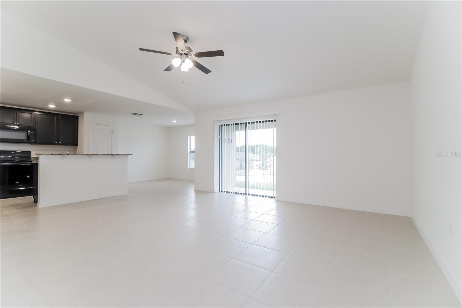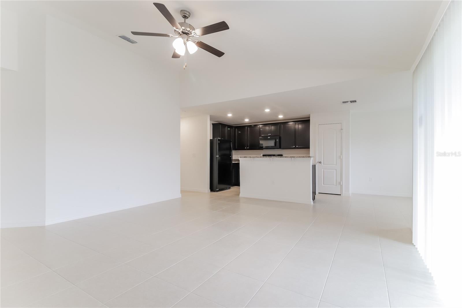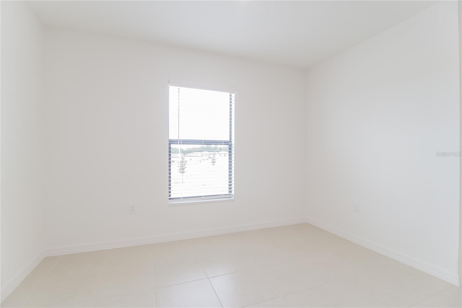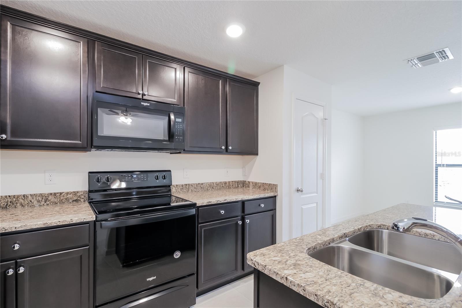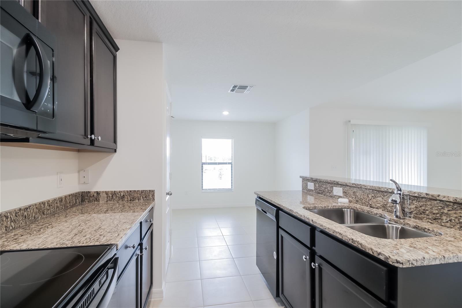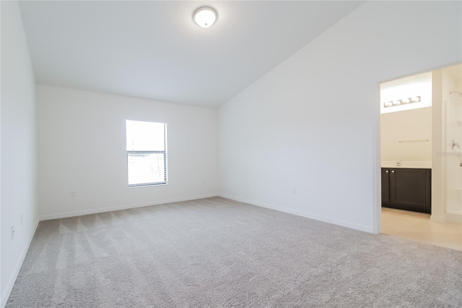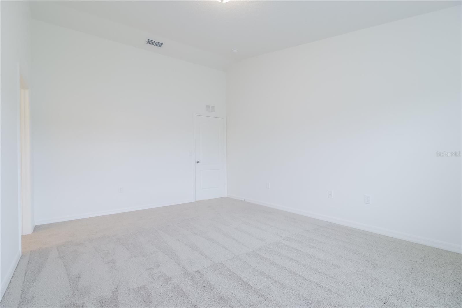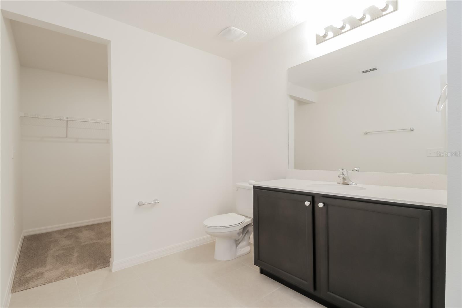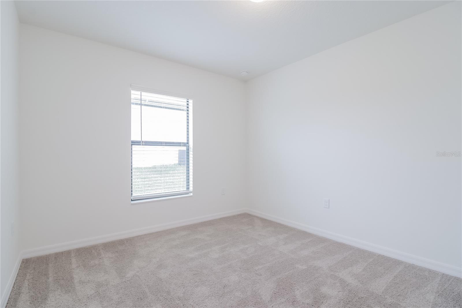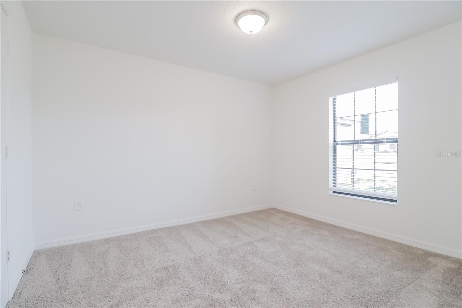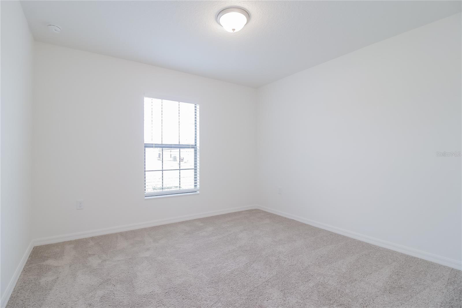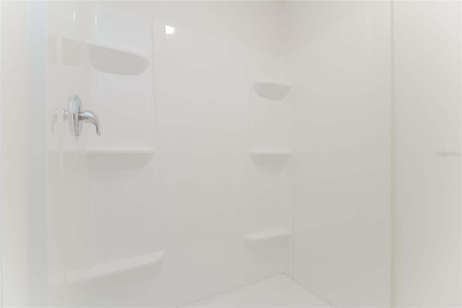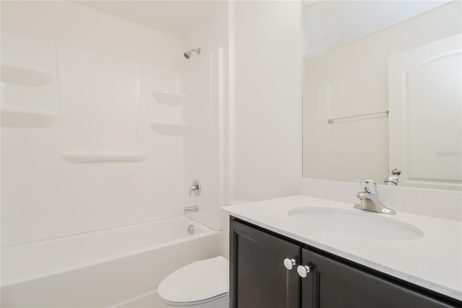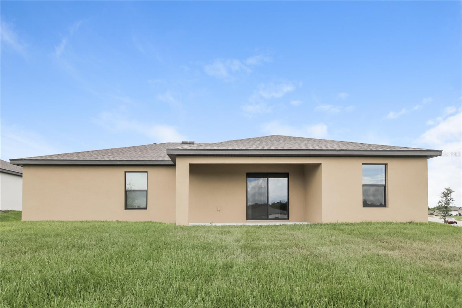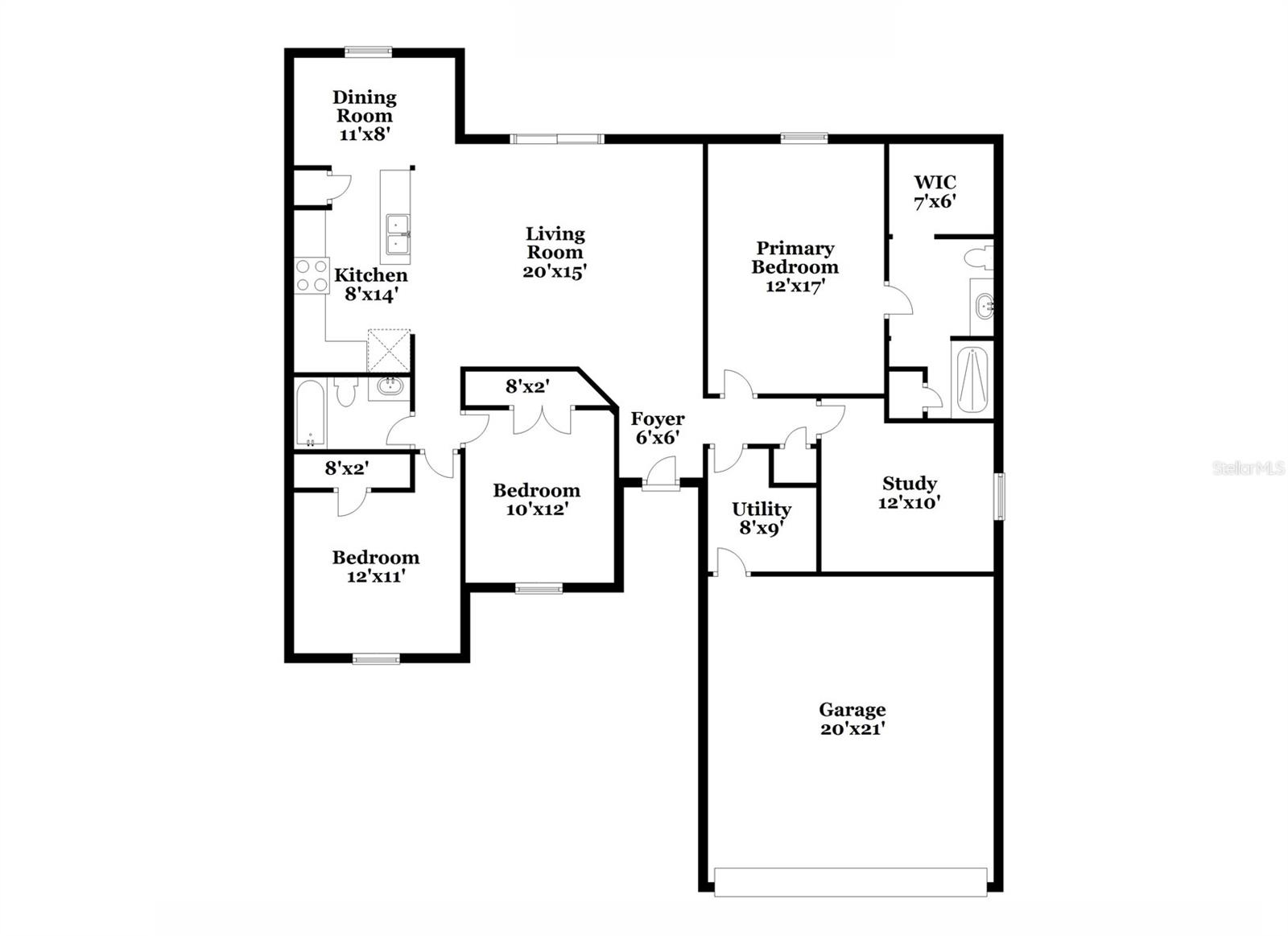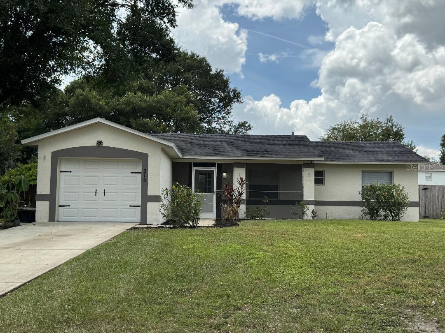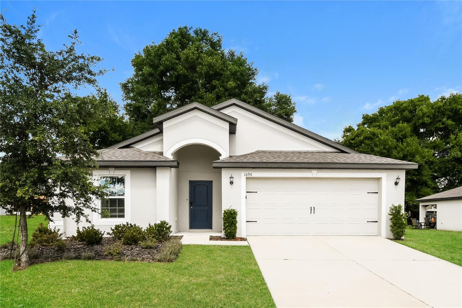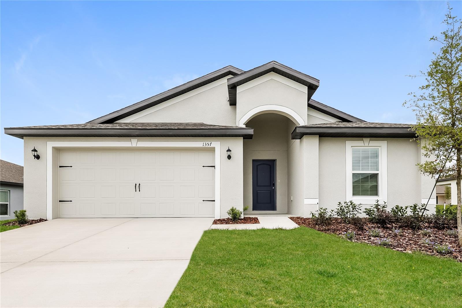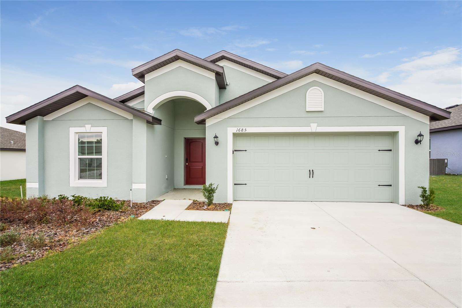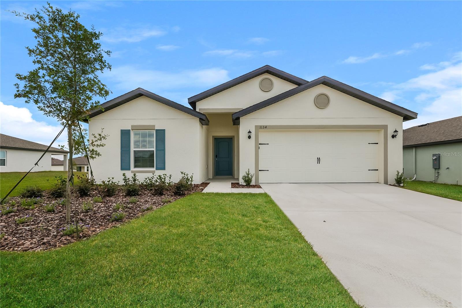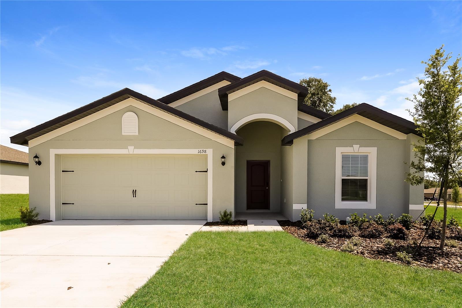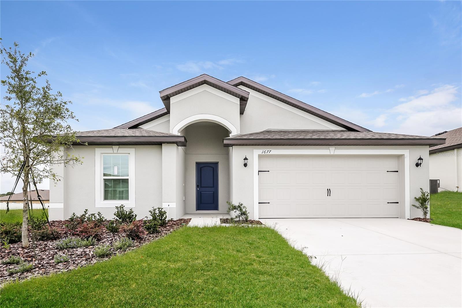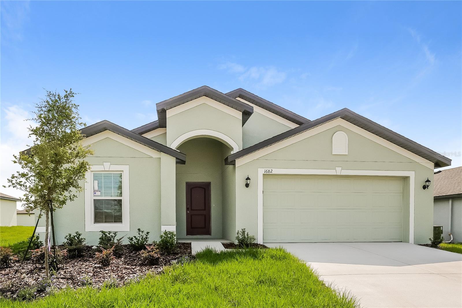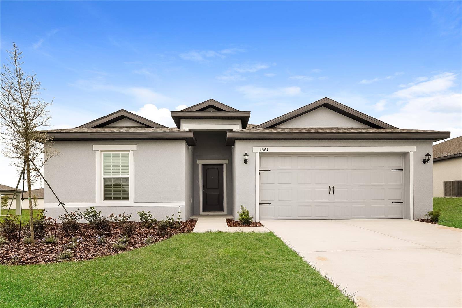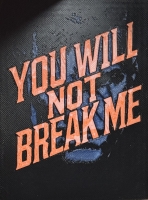PRICED AT ONLY: $2,025
Address: 1187 Moyle Way, MASCOTTE, FL 34753
Description
Welcome to your dream home! Step inside this pet friendly home featuring modern finishings and a layout designed with functionality in mind. Enjoy the storage space found in the kitchen and closets as well as the spacious living areas and natural light throughout. Enjoy outdoor living in your yard, perfect for gathering, relaxing, or gardening! Take advantage of the incredible location, nestled in a great neighborhood with access to schools, parks, dining and more. Don't miss a chance to make this house your next home! Beyond the home, experience the ease of our technology enabled maintenance services, ensuring hassle free living at your fingertips. Help is just a tap away!
Property Location and Similar Properties
Payment Calculator
- Principal & Interest -
- Property Tax $
- Home Insurance $
- HOA Fees $
- Monthly -
For a Fast & FREE Mortgage Pre-Approval Apply Now
Apply Now
 Apply Now
Apply Now- MLS#: O6352880 ( Residential Lease )
- Street Address: 1187 Moyle Way
- Viewed: 5
- Price: $2,025
- Price sqft: $1
- Waterfront: No
- Year Built: 2019
- Bldg sqft: 1680
- Bedrooms: 3
- Total Baths: 2
- Full Baths: 2
- Garage / Parking Spaces: 2
- Days On Market: 13
- Additional Information
- Geolocation: 28.586 / -81.8946
- County: LAKE
- City: MASCOTTE
- Zipcode: 34753
- Subdivision: Mascotte Lake Jackson Ridge Ph
- Elementary School: Mascotte Elem
- Middle School: Gray Middle
- High School: South Lake High
- Provided by: MAIN STREET RENEWAL LLC
- Contact: Daniel Reyes
- 801-427-1611

- DMCA Notice
Features
Building and Construction
- Builder Model: Brickell
- Builder Name: LGI Homes
- Covered Spaces: 0.00
- Exterior Features: Sidewalk, Sliding Doors
- Flooring: Carpet, Vinyl
- Living Area: 1680.00
Property Information
- Property Condition: Completed
School Information
- High School: South Lake High
- Middle School: Gray Middle
- School Elementary: Mascotte Elem
Garage and Parking
- Garage Spaces: 2.00
- Open Parking Spaces: 0.00
Eco-Communities
- Water Source: Public
Utilities
- Carport Spaces: 0.00
- Cooling: Central Air
- Heating: Heat Pump
- Pets Allowed: Breed Restrictions, Monthly Pet Fee, Number Limit, Size Limit, Yes
- Sewer: Septic Tank
- Utilities: Cable Available, Electricity Available, Water Available
Finance and Tax Information
- Home Owners Association Fee: 0.00
- Insurance Expense: 0.00
- Net Operating Income: 0.00
- Other Expense: 0.00
Other Features
- Appliances: Dishwasher, Disposal, Electric Water Heater, Microwave, Range, Refrigerator
- Association Name: Sentry Management
- Association Phone: 3522434595
- Country: US
- Furnished: Unfurnished
- Interior Features: Ceiling Fans(s), Open Floorplan, Solid Surface Counters, Split Bedroom, Walk-In Closet(s)
- Levels: One
- Area Major: 34753 - Mascotte
- Occupant Type: Vacant
- Parcel Number: 10-22-24-0012-000-21800
Owner Information
- Owner Pays: None
Nearby Subdivisions
Similar Properties
Contact Info
- The Real Estate Professional You Deserve
- Mobile: 904.248.9848
- phoenixwade@gmail.com
