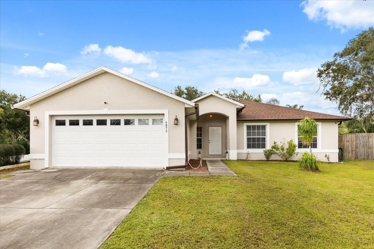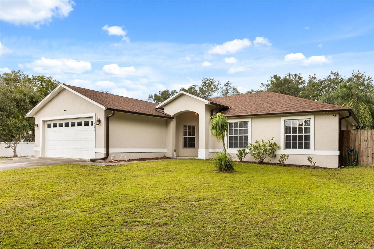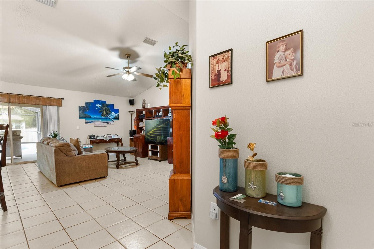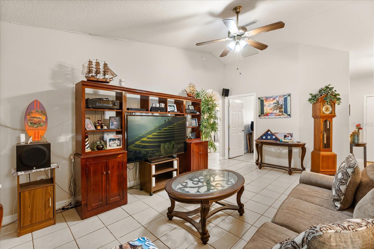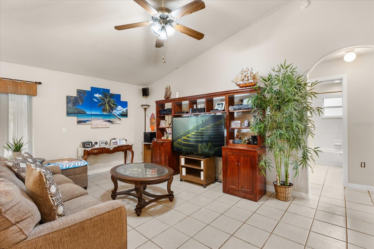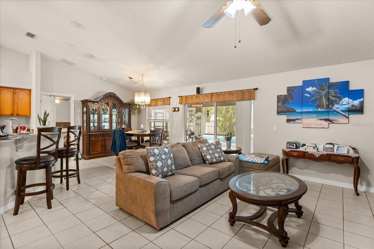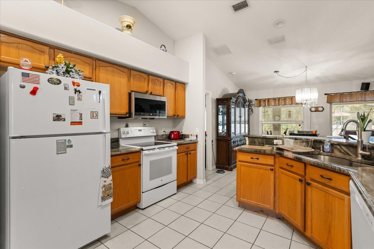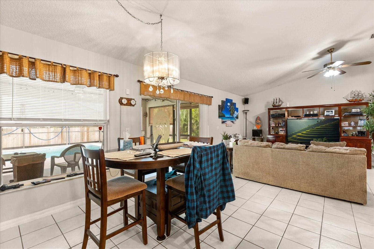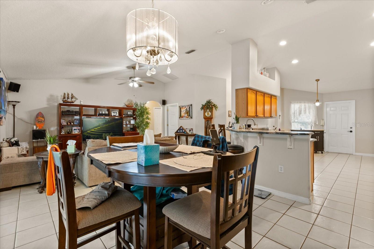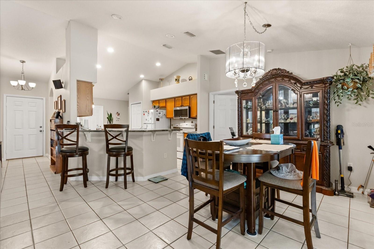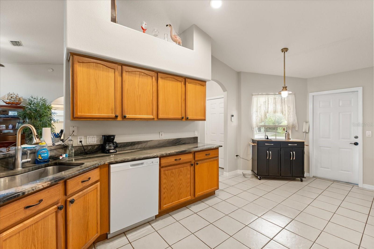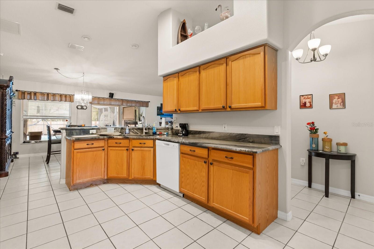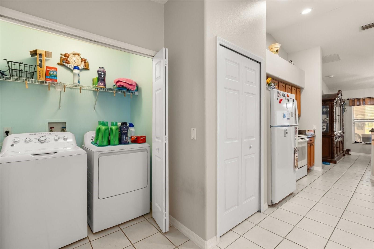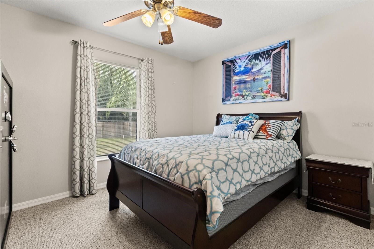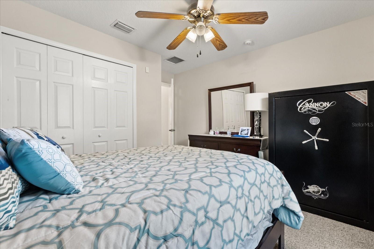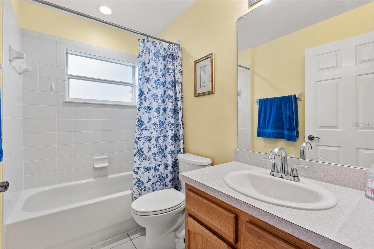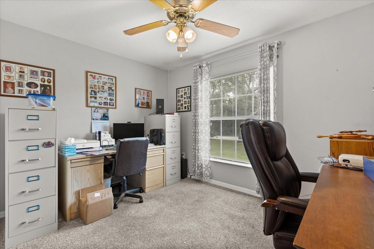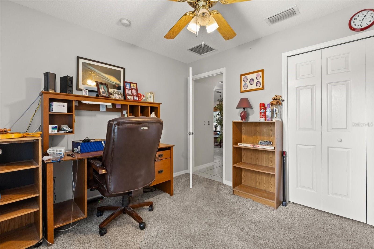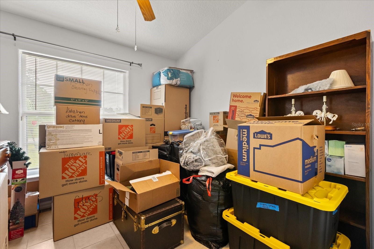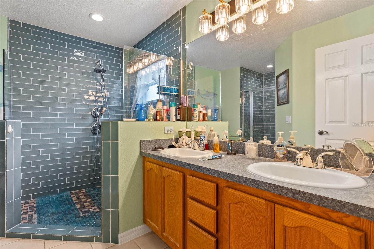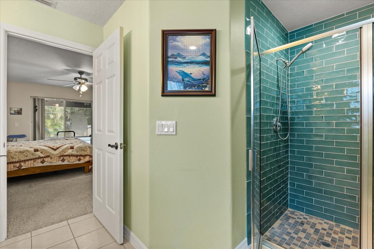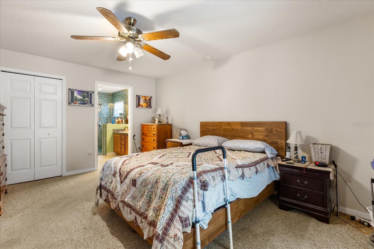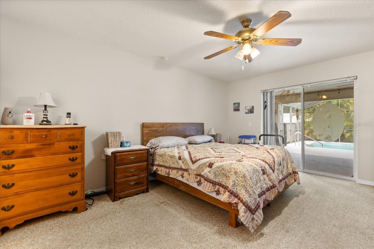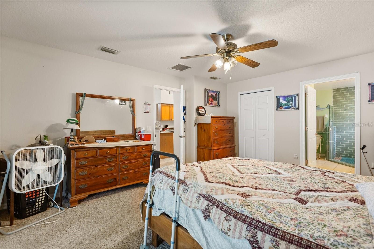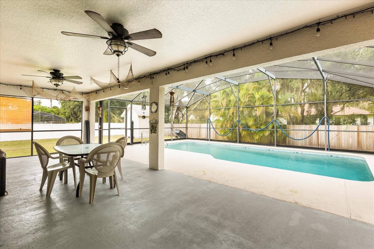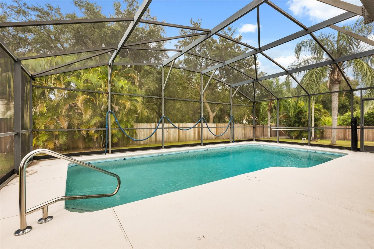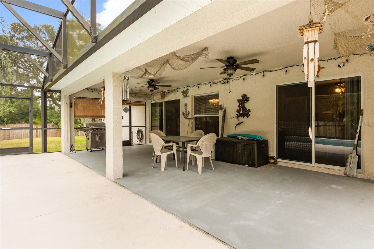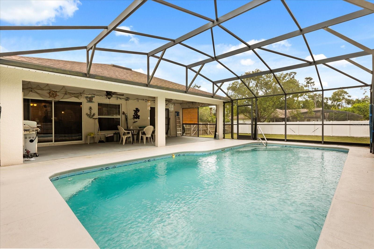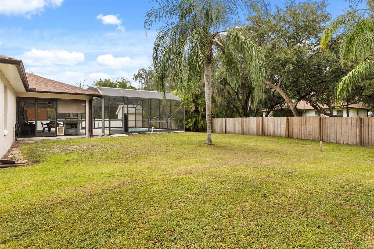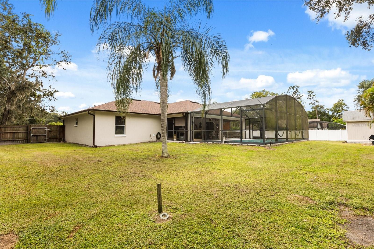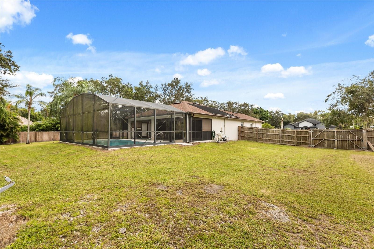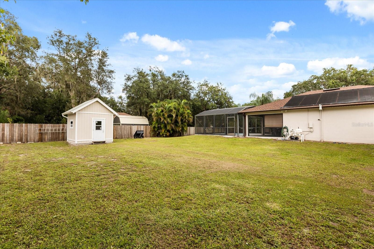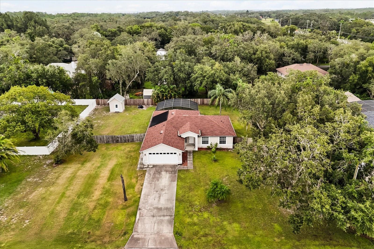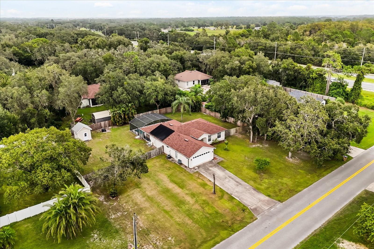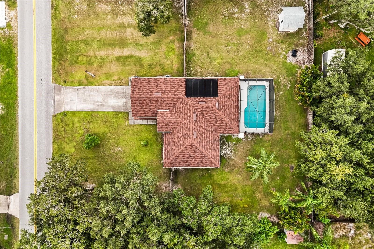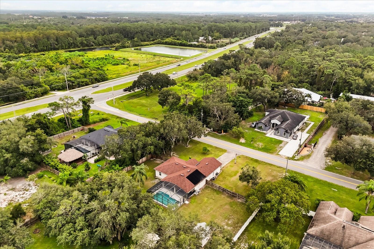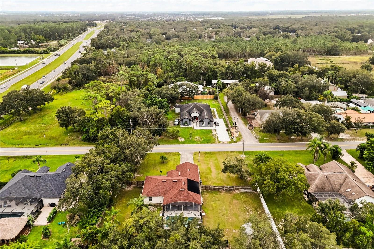PRICED AT ONLY: $442,900
Address: 4873 Chisholm Park Trail, ST CLOUD, FL 34771
Description
Welcome to this beautifully maintained 4 bedroom, 2 bath pool home located on an oversized, fully fenced lot with no HOA! Enjoy an open and spacious floor plan with high ceilings and ceramic tile flooring throughout most of the home. The layout includes a versatile split bedroom design, offering a large primary suite complete with an updated en suite bath featuring double vanities and 2 separate showers. The living spaces and primary bedroom offer serene views of the screened in pool and private backyard that is perfect for enjoying Florida living. The eat in kitchen features granite countertops, ample cabinet space, and modern finishes. Additional highlights include neutral interior colors, no popcorn ceilings, rounded wall corners, and a covered back porch ideal for entertaining. A 10x10 storage shed provides extra space for lawn equipment or tools. Located in the growing and sought after area of St. Cloud, and right up the road from Ralph V. Chisholm Regional Park with boat access to East Lake Tohopekaliga this home won't last long!
Property Location and Similar Properties
Payment Calculator
- Principal & Interest -
- Property Tax $
- Home Insurance $
- HOA Fees $
- Monthly -
For a Fast & FREE Mortgage Pre-Approval Apply Now
Apply Now
 Apply Now
Apply Now- MLS#: O6353043 ( Residential )
- Street Address: 4873 Chisholm Park Trail
- Viewed: 15
- Price: $442,900
- Price sqft: $175
- Waterfront: No
- Year Built: 2003
- Bldg sqft: 2535
- Bedrooms: 4
- Total Baths: 2
- Full Baths: 2
- Days On Market: 23
- Additional Information
- Geolocation: 28.2796 / -81.245
- County: OSCEOLA
- City: ST CLOUD
- Zipcode: 34771
- Subdivision: Runnymede North Half Town Of

- DMCA Notice
Features
Building and Construction
- Covered Spaces: 0.00
- Exterior Features: Rain Gutters, Sliding Doors
- Fencing: Wood
- Flooring: Carpet, Ceramic Tile
- Living Area: 1647.00
- Other Structures: Shed(s), Storage
- Roof: Shingle
Land Information
- Lot Features: Cleared, In County, Landscaped, Level, Paved
Garage and Parking
- Garage Spaces: 2.00
- Open Parking Spaces: 0.00
- Parking Features: Garage Door Opener
Eco-Communities
- Pool Features: Gunite, In Ground, Screen Enclosure
- Water Source: Public
Utilities
- Carport Spaces: 0.00
- Cooling: Central Air
- Heating: Central
- Pets Allowed: Yes
- Sewer: Septic Tank
- Utilities: Cable Available
Finance and Tax Information
- Home Owners Association Fee: 0.00
- Insurance Expense: 0.00
- Net Operating Income: 0.00
- Other Expense: 0.00
- Tax Year: 2024
Other Features
- Appliances: Disposal, Microwave, Range, Refrigerator
- Country: US
- Interior Features: Ceiling Fans(s), Living Room/Dining Room Combo, Primary Bedroom Main Floor, Solid Surface Counters, Split Bedroom, Stone Counters, Vaulted Ceiling(s), Walk-In Closet(s), Window Treatments
- Legal Description: TOWN OF RUNNYMEDE PB 1 PGS 4 & 5 BLK 45 LOTS 11 & 12 30/25/31
- Levels: One
- Area Major: 34771 - St Cloud (Magnolia Square)
- Occupant Type: Owner
- Parcel Number: 29-25-31-4910-0045-0110
- Style: Contemporary, Ranch
- Views: 15
- Zoning Code: RS-1C
Contact Info
- The Real Estate Professional You Deserve
- Mobile: 904.248.9848
- phoenixwade@gmail.com
