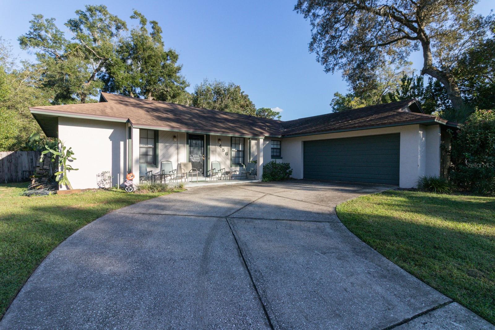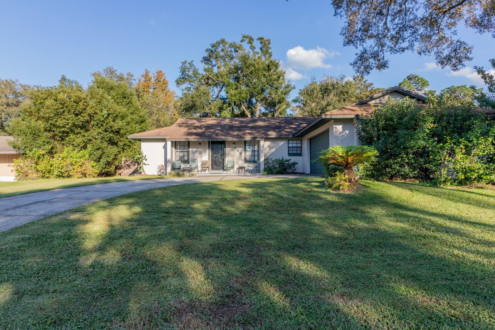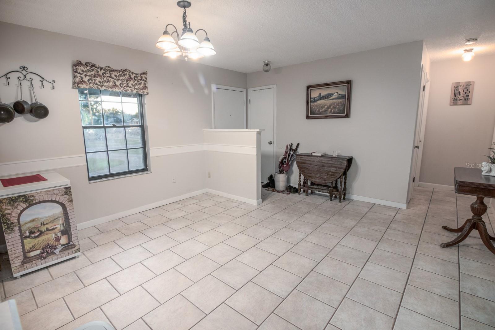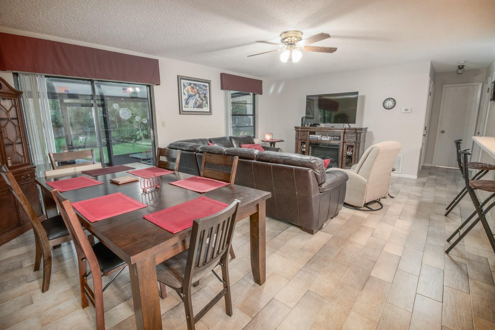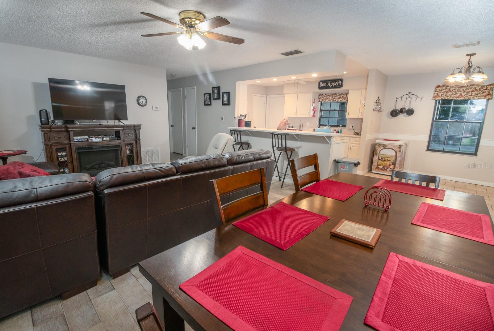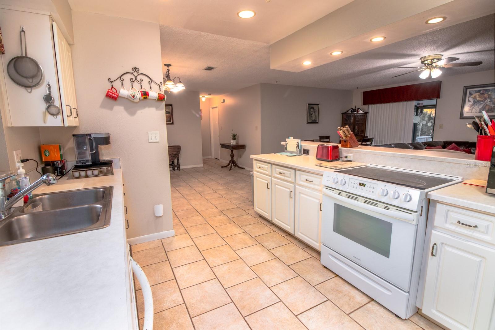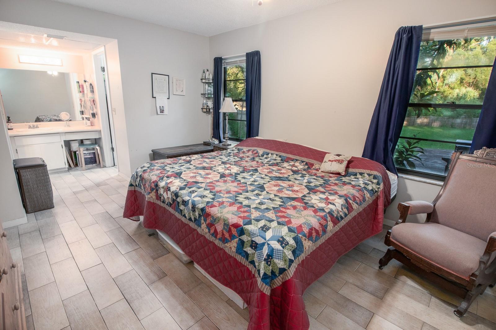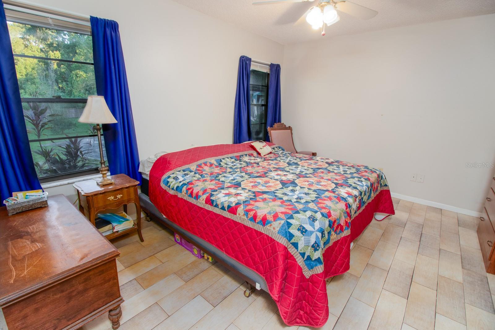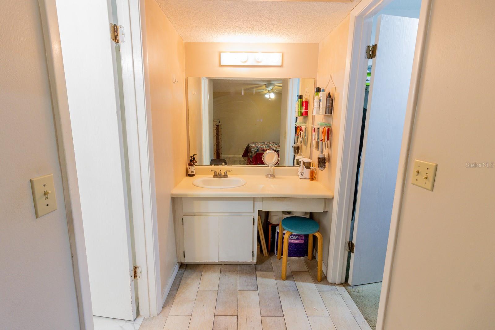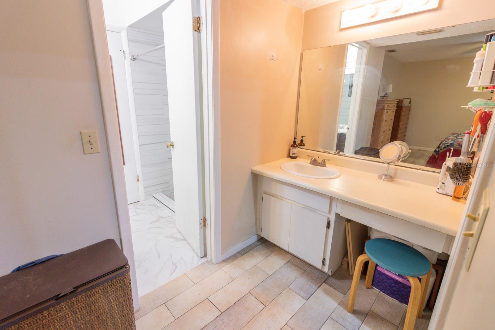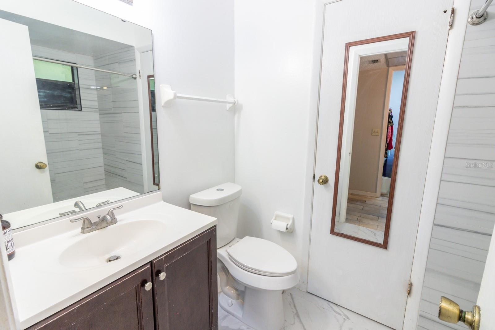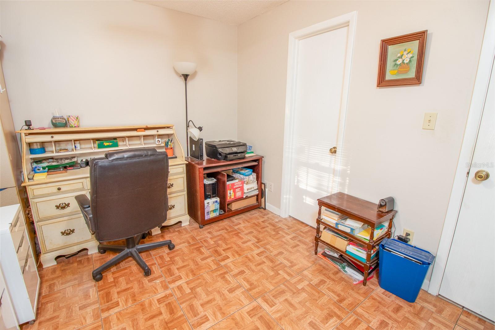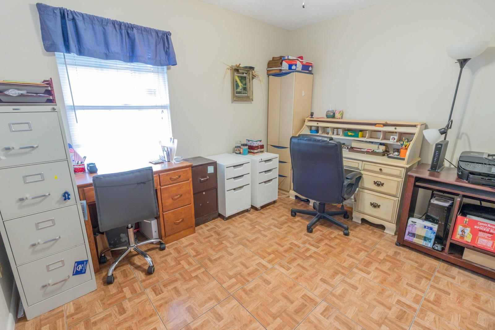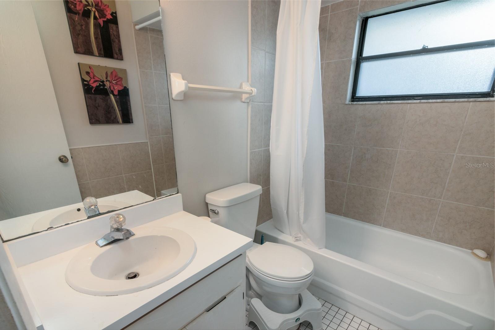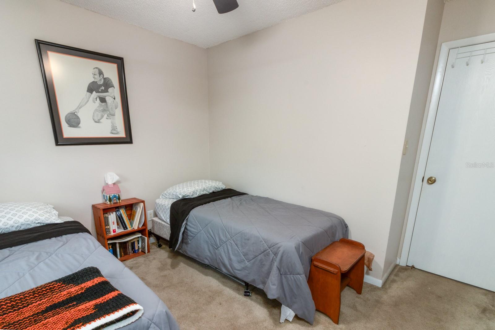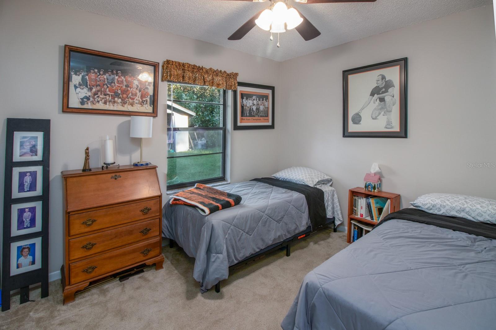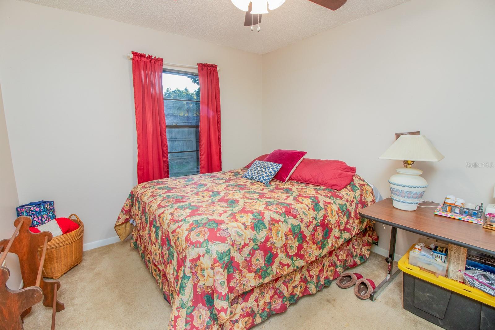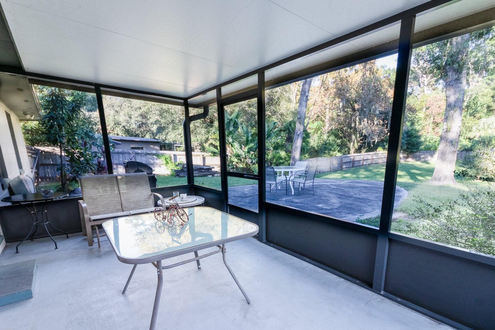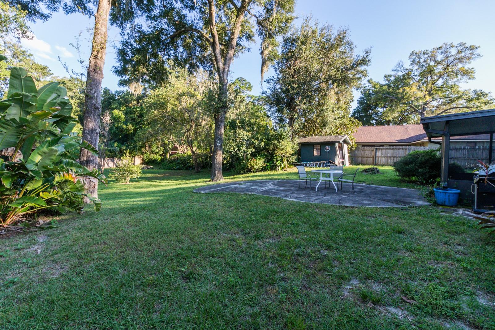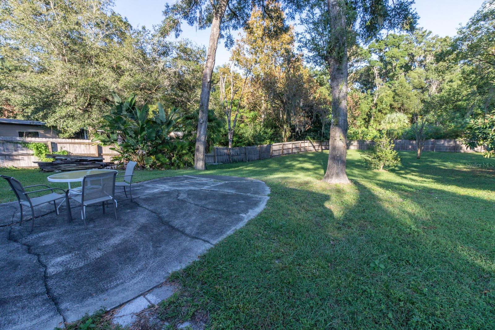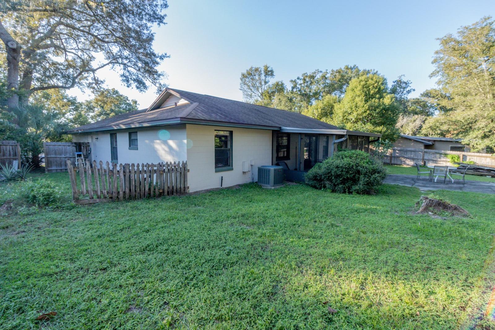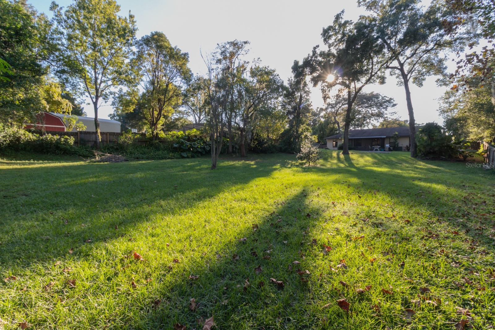PRICED AT ONLY: $370,000
Address: 456 Bison Circle, APOPKA, FL 32712
Description
Step inside to find a thoughtfully designed open floor plan that creates a natural flow for both everyday living and entertaining. The cozy atmosphere is enhanced by a mix of original character and thoughtful upgrades, giving you a solid foundation with room to add your personal touches.
The true showstoppers? The abundant outdoor space and incredible parking options! Relax on your screened rear patio perfect for morning coffee or evening gatherings without the bugs. The expansive driveway and 2 car garage provide parking for up to 6 vehicles, ideal for families with multiple cars, guests, or your recreational toys. Newer Hot water heater and HVAC System.
Highlights:
Spacious half acre lot offering privacy and possibilities,
Storage Shed in the back yard,
Open floor plan for modern living,
Screened patio for year round Florida enjoyment,
Oversized driveway with 2 car garage,
No HOA fees or restrictions,
Sewer assessment already paid off transitioning to public sewer soon!
Established neighborhood with mature landscaping. Short drive to Wekivia Springs State Park, Apopka Amphitheater, Kelley Park and Rock Springs.
This is more than just a house it's a place to create lasting memories with plenty of room to grow. Come see why 456 Bison Circle could be your next home sweet home!
Property Location and Similar Properties
Payment Calculator
- Principal & Interest -
- Property Tax $
- Home Insurance $
- HOA Fees $
- Monthly -
For a Fast & FREE Mortgage Pre-Approval Apply Now
Apply Now
 Apply Now
Apply Now- MLS#: O6355116 ( Residential )
- Street Address: 456 Bison Circle
- Viewed: 6
- Price: $370,000
- Price sqft: $174
- Waterfront: No
- Year Built: 1987
- Bldg sqft: 2125
- Bedrooms: 4
- Total Baths: 2
- Full Baths: 2
- Days On Market: 1
- Additional Information
- Geolocation: 28.6886 / -81.4787
- County: ORANGE
- City: APOPKA
- Zipcode: 32712
- Subdivision: Rolling Oaks
- Elementary School: Rock Springs Elem
- Middle School: Apopka
- High School: Apopka

- DMCA Notice
Features
Building and Construction
- Covered Spaces: 0.00
- Exterior Features: Sliding Doors
- Fencing: Fenced, Wood
- Flooring: Carpet, Tile
- Living Area: 1539.00
- Other Structures: Shed(s)
- Roof: Shingle
School Information
- High School: Apopka High
- Middle School: Apopka Middle
- School Elementary: Rock Springs Elem
Garage and Parking
- Garage Spaces: 2.00
- Open Parking Spaces: 0.00
- Parking Features: Garage Door Opener, Oversized
Eco-Communities
- Water Source: Public
Utilities
- Carport Spaces: 0.00
- Cooling: Central Air
- Heating: Central, Electric
- Pets Allowed: Yes
- Sewer: Other
- Utilities: Cable Available, Electricity Connected, Public, Water Connected
Finance and Tax Information
- Home Owners Association Fee: 0.00
- Insurance Expense: 0.00
- Net Operating Income: 0.00
- Other Expense: 0.00
- Tax Year: 2024
Other Features
- Appliances: Dishwasher, Dryer, Electric Water Heater, Range, Refrigerator, Washer
- Country: US
- Interior Features: Ceiling Fans(s), Kitchen/Family Room Combo, Living Room/Dining Room Combo, Open Floorplan, Primary Bedroom Main Floor
- Legal Description: ROLLING OAKS UNIT 4 17/15 LOT 239
- Levels: One
- Area Major: 32712 - Apopka
- Occupant Type: Owner
- Parcel Number: 02-21-28-7656-02-390
- Possession: Close Of Escrow
- Style: Ranch
- Zoning Code: R-1AA
Contact Info
- The Real Estate Professional You Deserve
- Mobile: 904.248.9848
- phoenixwade@gmail.com
