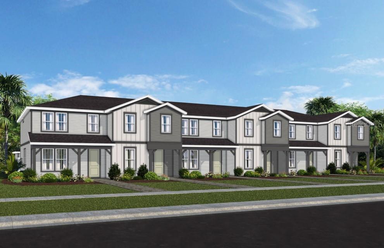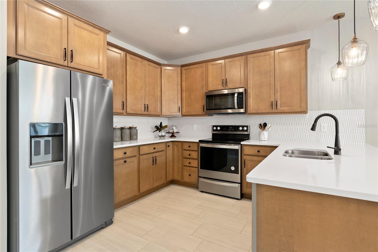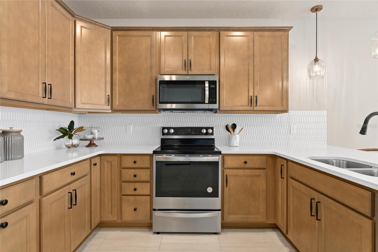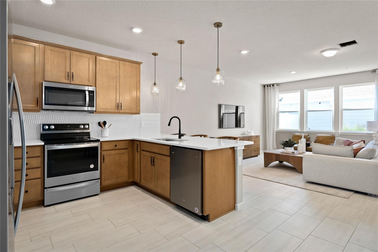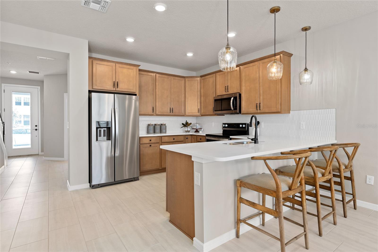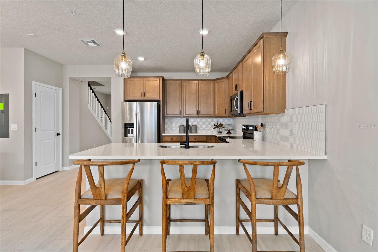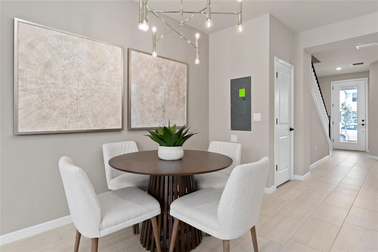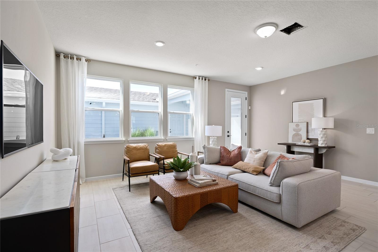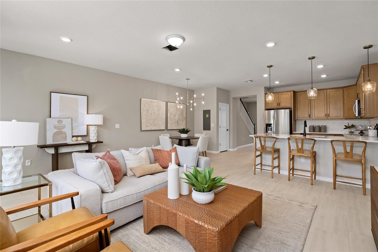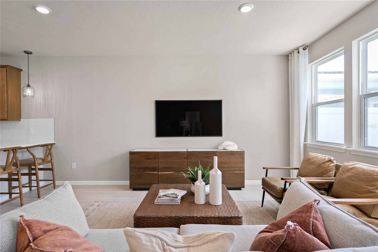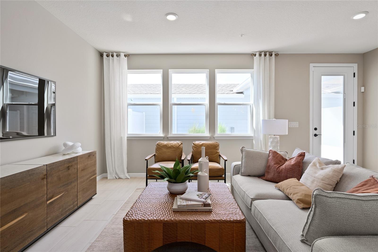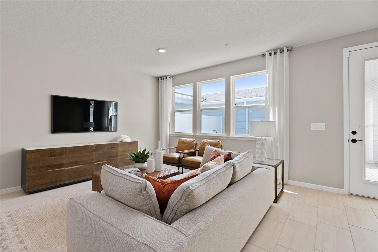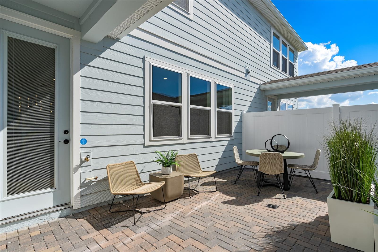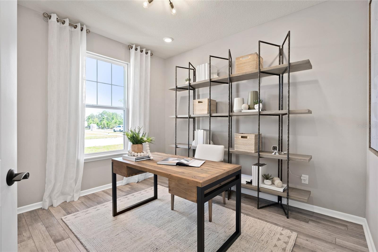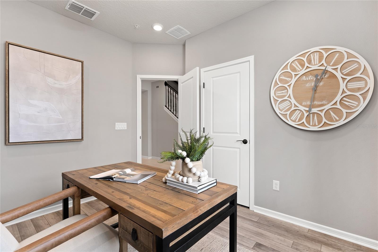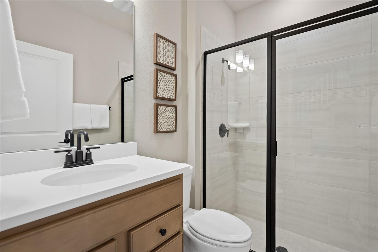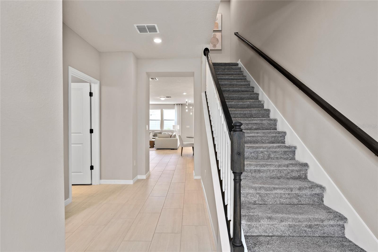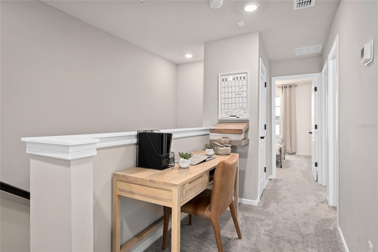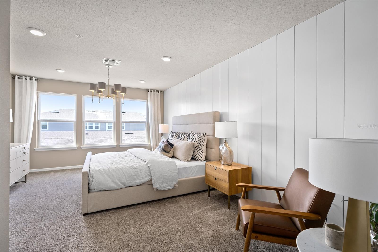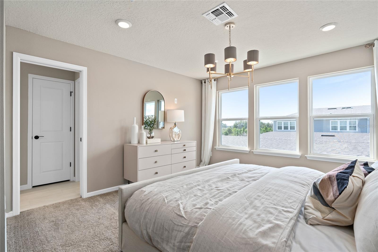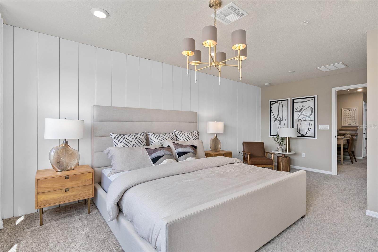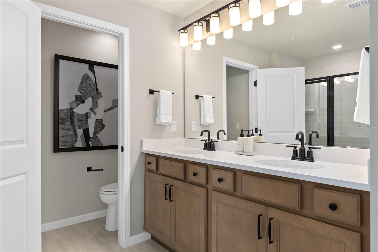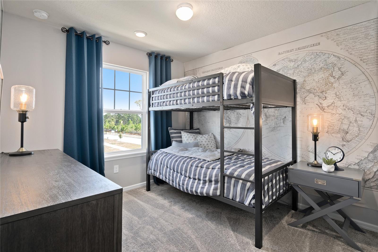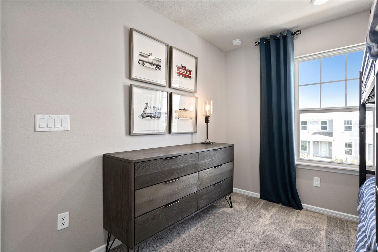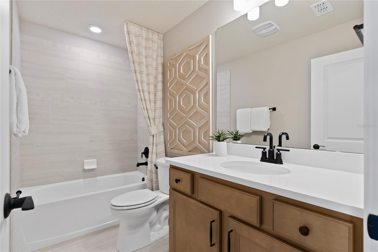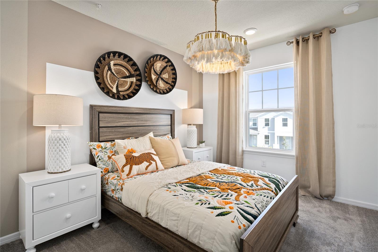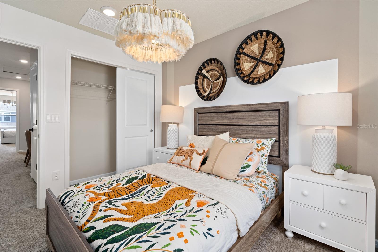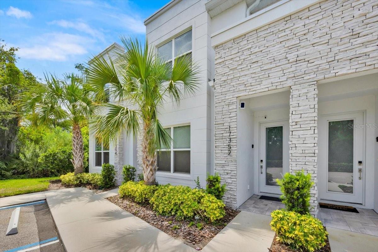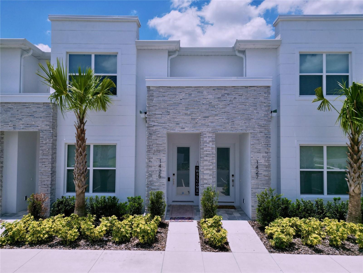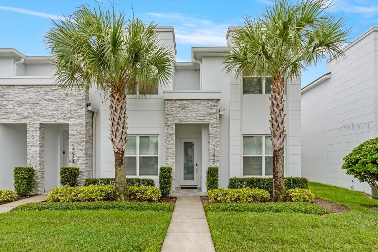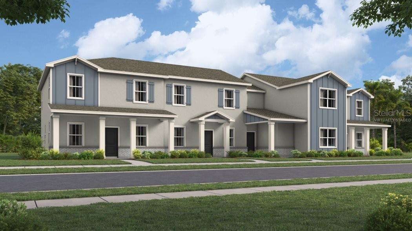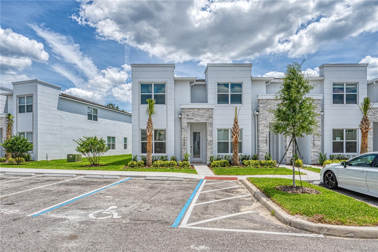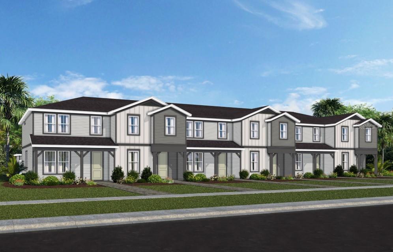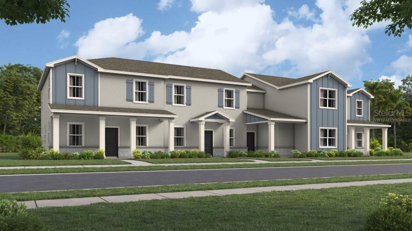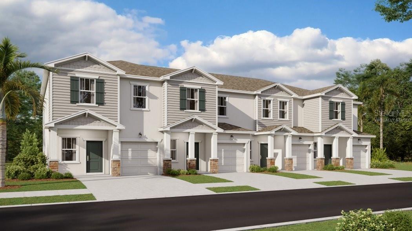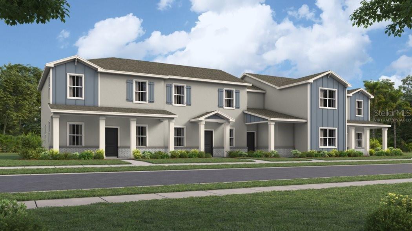PRICED AT ONLY: $452,990
Address: 4608 Orchard View Alley, CLERMONT, FL 34714
Description
Under Construction. Welcome to Parkside Trails! Explore the charm of this premier Clermont location, offering exclusive amenities and quick access to shopping, dining, and entertainment. With a mix of new construction, single family and townhomes, plus a variety of exclusive amenities, families will love coming home. Now Selling Onsite with 4 Models Open Daily!
At Pulte, we design homes with your lifestyle in mind, creating spaces that elevate both comfort and convenience. The spacious Trailwood townhome is a perfect blend of luxury and practicality, featuring 4 bedrooms, 3 bathrooms, a 2 car rear load garage, and a private courtyardideal for both relaxation and entertaining. The open concept first floor is a true highlight, with an expansive gathering room seamlessly flowing into the beautifully appointed kitchen. This chef inspired space features soft close white cabinetry, stunning quartz countertops, and a decorative tile backsplash. Stainless steel Whirlpool appliances, a stainless steel single bowl sink, and an upgraded faucet enhance both the functionality and style of the kitchen. Step outside through the gathering room to your private courtyard, an inviting outdoor space perfect for enjoying the fresh air in a tranquil setting. Also located on the first floor is a convenient bedroom and full bathroom, ensuring comfort and privacy for guests. For ultimate relaxation, the owner's suite is located on the second floor, offering ample natural light, a spacious walk in closet, and a spa inspired en suite bathroom. The owners bathroom is a serene escape, featuring quartz topped dual vanity sinks, a glass door shower, a linen closet, and a private enclosed toilet. The second floor also includes two additional bedrooms, a full bathroom, and a laundry room, offering thoughtful separation for privacy and convenience. Tile flooring spans the first floor living areas, providing both style and durability, also in the laundry room and bathrooms adds a sleek, modern touch. Plush, stain resistant Shaw brand carpet completes the bedrooms, and staircase for added comfort. Experience the luxury and convenience of the popular Trailwood interior unit townhome. Dont miss your chance to make this stunning home yours!
Property Location and Similar Properties
Payment Calculator
- Principal & Interest -
- Property Tax $
- Home Insurance $
- HOA Fees $
- Monthly -
For a Fast & FREE Mortgage Pre-Approval Apply Now
Apply Now
 Apply Now
Apply Now- MLS#: O6357911 ( Residential )
- Street Address: 4608 Orchard View Alley
- Viewed: 12
- Price: $452,990
- Price sqft: $245
- Waterfront: No
- Year Built: 2025
- Bldg sqft: 1847
- Bedrooms: 4
- Total Baths: 3
- Full Baths: 3
- Garage / Parking Spaces: 2
- Days On Market: 7
- Additional Information
- Geolocation: 28.4751 / -81.6662
- County: LAKE
- City: CLERMONT
- Zipcode: 34714
- Subdivision: Parkside Trails
- Elementary School: Sawgrass bay Elementary
- Middle School: Windy Hill Middle
- High School: East Ridge High
- Provided by: PULTE REALTY OF NORTH FLORIDA LLC
- Contact: Adrienne Escott
- 407-250-9131

- DMCA Notice
Features
Building and Construction
- Builder Model: Trailwood
- Builder Name: Pulte Homes
- Covered Spaces: 0.00
- Exterior Features: Lighting, Sidewalk, Sliding Doors
- Flooring: Carpet, Tile
- Living Area: 1847.00
- Roof: Shingle
Property Information
- Property Condition: Under Construction
Land Information
- Lot Features: Cleared, Sidewalk, Paved
School Information
- High School: East Ridge High
- Middle School: Windy Hill Middle
- School Elementary: Sawgrass bay Elementary
Garage and Parking
- Garage Spaces: 2.00
- Open Parking Spaces: 0.00
- Parking Features: Alley Access, Driveway, Garage Door Opener, Garage Faces Rear
Eco-Communities
- Green Energy Efficient: HVAC, Insulation, Lighting, Roof, Thermostat, Water Heater, Windows
- Water Source: Public
Utilities
- Carport Spaces: 0.00
- Cooling: Central Air
- Heating: Central, Electric, Heat Pump
- Pets Allowed: Yes
- Sewer: Public Sewer
- Utilities: BB/HS Internet Available, Cable Available, Electricity Connected, Phone Available, Public, Sewer Connected, Underground Utilities, Water Connected
Amenities
- Association Amenities: Clubhouse, Fitness Center, Pickleball Court(s), Pool, Recreation Facilities, Tennis Court(s)
Finance and Tax Information
- Home Owners Association Fee Includes: Internet, Maintenance, Management, Other, Pest Control, Recreational Facilities
- Home Owners Association Fee: 197.00
- Insurance Expense: 0.00
- Net Operating Income: 0.00
- Other Expense: 0.00
- Tax Year: 2025
Other Features
- Appliances: Dishwasher, Disposal, Electric Water Heater, Microwave, Range
- Association Name: Derek Buehler
- Country: US
- Furnished: Unfurnished
- Interior Features: Eat-in Kitchen, Kitchen/Family Room Combo, Open Floorplan, Other, Pest Guard System, PrimaryBedroom Upstairs, Split Bedroom, Stone Counters, Thermostat, Walk-In Closet(s)
- Legal Description: PARKSIDE TRAILS - PHASE 1 PB 84 PG 79-92 LOT 203 ORB 6517 PG 1513
- Levels: Two
- Area Major: 34714 - Clermont
- Occupant Type: Vacant
- Parcel Number: 24-23-26-0100-000-20300
- Possession: Close Of Escrow
- Style: Coastal
- Views: 12
Nearby Subdivisions
Cagan Crossings West
Hidden Forest At Silver Creek
Not In Hernando
Parkside Trails
Parkside Trails Phase 1
Parkside Trails - Phase 1
Retreat At Silver Creek
Retreat At Silver Creek Sub
Serenity At Silver Creek
Serenity At Silver Creek Sub
Tranquility Twnhms
Wellness Rdg Ph 1-a
Wellness Rdg Ph 1a
Wellness Ridge 22 Th
Wellness Ridge 25 Th
Wellness Ridge Phase 1-a
Wellness Way 22 Th
Windsor Cay
Windsor Cay Ph 1
Windsor Cay Phase 1
Windsor Cay Phase 2
Similar Properties
Contact Info
- The Real Estate Professional You Deserve
- Mobile: 904.248.9848
- phoenixwade@gmail.com
