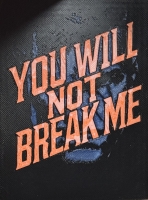PRICED AT ONLY: $1,590,000
Address: 1127 Boca Cove Lane 3, Highland Beach, FL 33487
Description
Waterfront dream home!! With 35ft dock and private beach access! Completely remodeled! 20ft soaring glass ceiling! Porcelain tile floors. All new kitchen with quartz countertops! Custom cabinets, top ss appliances. Large chefs eating island! Additional quartz wet bar and pantry. New roof! 1 all impact windows & doors! Attached garage! Real wood burning fireplace. Floating staircase to 2 master suites plus 3rd bedroom/den! 3 newly remodeled bathrooms. Large patio leads to your own deepwater 35ft dock. Ocean access! No bridges! Steps to your own beach! Gated community with pool, clubhouse, fitness center! Low hoa includes maintenance, landscaping & water. Exclusive island of highland beach between boca & delray
Property Location and Similar Properties
Payment Calculator
- Principal & Interest -
- Property Tax $
- Home Insurance $
- HOA Fees $
- Monthly -
For a Fast & FREE Mortgage Pre-Approval Apply Now
Apply Now
 Apply Now
Apply Now- MLS#: RX-11037874 ( Townhouse )
- Street Address: 1127 Boca Cove Lane 3
- Viewed: 12
- Price: $1,590,000
- Price sqft: $0
- Waterfront: Yes
- Wateraccess: Yes
- Year Built: 1984
- Bldg sqft: 0
- Bedrooms: 3
- Total Baths: 2
- Full Baths: 2
- 1/2 Baths: 1
- Garage / Parking Spaces: 1
- Days On Market: 264
- Additional Information
- Geolocation: 26.3949 / -80.0676
- County: PALM BEACH
- City: Highland Beach
- Zipcode: 33487
- Subdivision: The Enclave
- Building: The Enclave
- Elementary School: J. C. Mitchell
- Middle School: Boca Raton Community Sc
- High School: Boca Raton Community Scho
- Provided by: United Realty Group, Inc
- Contact: Barbara Jana Penn
- (561) 235-2127
- DMCA Notice
Features
Building and Construction
- Absolute Longitude: 80.067572
- Builder Model: custom
- Construction: CBS, Mixed, Stucco
- Covered Spaces: 1.00
- Design: < 4 Floors, Contemporary, Multi-Level, Townhouse
- Dining Area: Dining/Kitchen, Eat-In Kitchen, Formal
- Exterior Features: Auto Sprinkler, Deck, Open Patio
- Flooring: Laminate, Tile
- Front Exp: South
- Guest House: No
- Roof: Concrete Tile, Flat Tile
- Sqft Source: Other
- Sqft Total: 2570.00
- Total Floorsstories: 2.00
- Total Building Sqft: 2200.00
Property Information
- Property Condition: Resale
- Property Group Id: 19990816212109142258000000
Land Information
- Lot Description: < 1/4 Acre
- Subdivision Information: Beach Access by Easement, Bike - Jog, Bike Storage, Billiards, Boating, Clubhouse, Community Room, Fitness Center, Game Room, Pool, Private Beach Pvln
School Information
- Elementary School: J. C. Mitchell Elementary School
- High School: Boca Raton Community High School
- Middle School: Boca Raton Community Middle School
Garage and Parking
- Open Parking Spaces: 2.0000
- Parking: 2+ Spaces, Garage - Attached
Eco-Communities
- Private Pool: No
- Storm Protection Impact Glass: Complete
- Waterfront Details: Canal Width 1 - 80, No Fixed Bridges, Ocean Access
- Waterfront Frontage: 50
Utilities
- Cooling: Central
- Heating: Central, Electric, Zoned
- Pets Allowed: Yes
- Security: Entry Phone, Gate - Unmanned
- Utilities: Cable, Electric, Water Available
- Window Treatments: Blinds, Impact Glass, Sliding, Solar Tinted, Verticals
Finance and Tax Information
- Application Fee: 150.00
- Home Owners Association poa coa Monthly: 700.00
- Homeowners Assoc: Mandatory
- Membership: Oth Membership Avlbl
- Membership Fee Required: No
- Tax Year: 2024
Other Features
- Boat Services: Electric Available, Exclusive Use, No Wake Zone, Private Dock, Up to 30 Ft Boat, Water Available
- Country: United States
- Dock: 35
- Equipment Appliances Included: Auto Garage Open, Dishwasher, Disposal, Dryer, Ice Maker, Range - Electric, Refrigerator, Smoke Detector, Washer, Washer/Dryer Hookup, Water Heater - Elec
- Furnished: Furniture Negotiable
- Governing Bodies: HOA
- Housing For Older Persons Act: No Hopa
- Interior Features: Built-in Shelves, Ctdrl/Vault Ceilings, Entry Lvl Lvng Area, Fireplace(s), Kitchen Island, Pantry, Sky Light(s), Split Bedroom, Walk-in Closet, Wet Bar
- Legal Desc: DELRAY-BY-THE-SEA TH PT OF LTS 113 & G AS IN OR6041P975 A/K/A UNIT 3 BLDG 1BOCA COVE
- Spa: No
- Multiple Ofrs Acptd: Yes
- Parcel Id: 24434704010001133
- Possession: At Closing, Negotiable
- Special Assessment: No
- View: Canal, Marina, Pool
- Views: 12
- Zoning: RML(ci
Nearby Subdivisions
Similar Properties
Contact Info
- The Real Estate Professional You Deserve
- Mobile: 904.248.9848
- phoenixwade@gmail.com





























































