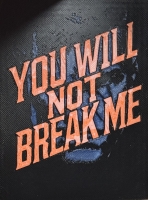PRICED AT ONLY: $4,999,999
Address: 1341 Riverside Drive Se, Stuart, FL 34996
Description
Seize the opportunity to own one of the largest lots on prestigious Riverside Drive in Stuart, Florida. This unique 1.16 acre property features 150 feet of deep water frontage with a private dock & boat lift east of the train bridge, designed to accommodate a large boat. The property's northern exposure is perfect for enjoying breathtaking sunsets and watching fireworks on the 4th of July. The main residence boasts a superb floor plan with over 4,583 square feet of space that includes expansive living areas and seamless indoor outdoor living, ideal for entertaining & relaxation. Located just minutes from vibrant downtown Stuart, known for its shops and beaches, this home combines luxury with an unbeatable location, offering a once in a lifetime chance to secure your dream waterfront home.
Property Location and Similar Properties
Payment Calculator
- Principal & Interest -
- Property Tax $
- Home Insurance $
- HOA Fees $
- Monthly -
For a Fast & FREE Mortgage Pre-Approval Apply Now
Apply Now
 Apply Now
Apply Now- MLS#: RX-11061927 ( Single Family Detached )
- Street Address: 1341 Riverside Drive Se
- Viewed: 22
- Price: $4,999,999
- Price sqft: $0
- Waterfront: Yes
- Wateraccess: Yes
- Year Built: 1993
- Bldg sqft: 0
- Bedrooms: 7
- Total Baths: 6
- Full Baths: 6
- 1/2 Baths: 1
- Garage / Parking Spaces: 3
- Days On Market: 210
- Acreage: 1.16 acres
- Additional Information
- Geolocation: 27.2003 / -80.2301
- County: MARTIN
- City: Stuart
- Zipcode: 34996
- Subdivision: St Lucie Estates
- Provided by: Keller Williams Realty Of The Treasure Coast
- Contact: Shannon Andersen
- (772) 419-0400
- DMCA Notice
Features
Building and Construction
- Absolute Longitude: 80.230091
- Construction: Block, CBS
- Covered Spaces: 3.00
- Design: Contemporary
- Dining Area: Dining Family, Snack Bar
- Exterior Features: Auto Sprinkler, Covered Balcony, Covered Patio, Custom Lighting, Fence, Open Balcony, Open Patio, Open Porch, Shed
- Flooring: Carpet, Tile, Wood Floor
- Front Exp: West
- Guest House: Yes
- Roof: Concrete Tile, Metal
- Sqft Guest House: 1628.00
- Sqft Source: Floor Plan
- Sqft Total: 8012.00
- Total Floorsstories: 2.00
- Total Building Sqft: 6211.00
Property Information
- Property Condition: Resale
- Property Group Id: 19990816212109142258000000
Land Information
- Lot Description: 1 to < 2 Acres, Paved Road, Public Road
- Lot Dimensions: 1.16 Acres
- Subdivision Information: None
Garage and Parking
- Parking: 2+ Spaces, Drive - Circular, Driveway, Garage - Attached, RV/Boat
Eco-Communities
- Private Pool: Yes
- Storm Protection Impact Glass: Complete
- Waterfront Details: Navigable, No Fixed Bridges, Ocean Access, River
- Waterfront Frontage: 181
Utilities
- Cooling: Ceiling Fan, Central, Electric
- Heating: Central
- Pets Allowed: Yes
- Security: Burglar Alarm, Security Sys-Owned
- Utilities: Electric, Public Water, Septic
- Window Treatments: Impact Glass
Finance and Tax Information
- Home Owners Association poa coa Monthly: 0.00
- Homeowners Assoc: None
- Membership Fee Required: No
- Tax Year: 2024
Other Features
- Boat Services: Lift, Private Dock
- Country: United States
- Dock: Yes
- Equipment Appliances Included: Auto Garage Open, Cooktop, Dishwasher, Disposal, Dryer, Microwave, Wall Oven, Washer, Water Softener-Owned
- Furnished: Unfurnished
- Governing Bodies: None
- Housing For Older Persons Act: No Hopa
- Interior Features: Built-in Shelves, Ctdrl/Vault Ceilings, Entry Lvl Lvng Area, Foyer, French Door, Kitchen Island, Laundry Tub, Pantry, Roman Tub, Split Bedroom, Upstairs Living Area, Volume Ceiling, Walk-in Closet
- Legal Desc: ST LUCIE ESTATES # 3 LOTS 1 2 3 & W 2.45' OF LOT 4 BLK 13
- Spa: Yes
- Parcel Id: 033841011013000106
- Possession: Funding
- Special Assessment: No
- View: River
- Views: 22
- Zoning: Stuart
Nearby Subdivisions
Aqua Bonita Park
Bachmann Subdivision
Broadway Section Of St Lucie E
Buttonwood
Combes Unrec
East Lake Charlotte Estates
Fishermans Village
Galleon Bay
George W Baker Sub
Indialucie
Inlet Harbor
Joes Point
Krueger Park
Lake Charlotte
Macarthur Blvd
Ocean Isle / Sailfish Point
Old St Lucie
Pinewood Park
Port Sewall
Rio Vista Sub
Riverside (aka Hoggs)
Sailfish Point
Sailfish Point 33
Sailfish Point Country Club
Sarita Addition To Broadway Se
Sarita Heights West
Sewalls Meadow
Snug Harbor
St Lucie Estates
St Lucie Park
St Lucie Point Building Lots
St. Lucie Estates
Sunrise Landing
Willoughby Point
Yacht Club Beach
Contact Info
- The Real Estate Professional You Deserve
- Mobile: 904.248.9848
- phoenixwade@gmail.com
























































