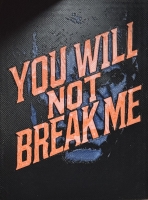PRICED AT ONLY: $749,000
Address: 1449 Kentallon Lane Se, Port Saint Lucie, FL 34952
Description
NEW ROOF! 2 New A/c units. 3 BRs & office w/ 3 baths & screened lanai w/salt water spa/pool overlooking magnificent garden views w/tons of privacy. Located in the Desirable Gated Community of Ballantrae in the Sandpiper Area, a boaters & golfers delight w/ a Marina on the St Lucie River just minutes to downtown Stuart & easy Ocean Access through the St. Lucie River Inlet. Kitchen & Main Bathroom have been updated. There is granite counters & S/S appliances. Beautiful neutral tile in living areas. Ballantrae offers many community activities as well as optional memberships to the Santa Lucia River Club, Offering Golf, Pool/Hot Tub, Fitness Center & Dining Facilities. Ballantrae Yacht Club has a 67 slip marina w/slips available for purchase or lease. HOA includes SECURITY, TV, and INTERN
Property Location and Similar Properties
Payment Calculator
- Principal & Interest -
- Property Tax $
- Home Insurance $
- HOA Fees $
- Monthly -
For a Fast & FREE Mortgage Pre-Approval Apply Now
Apply Now
 Apply Now
Apply Now- MLS#: RX-11069920 ( Single Family Detached )
- Street Address: 1449 Kentallon Lane Se
- Viewed: 14
- Price: $749,000
- Price sqft: $0
- Waterfront: No
- Wateraccess: Yes
- Year Built: 2001
- Bldg sqft: 0
- Bedrooms: 3
- Total Baths: 3
- Full Baths: 3
- Garage / Parking Spaces: 3
- Days On Market: 192
- Additional Information
- Geolocation: 27.2467 / -80.3015
- County: SAINT LUCIE
- City: Port Saint Lucie
- Zipcode: 34952
- Subdivision: Ballantrae Kentallon
- Provided by: RE/MAX of Stuart
- Contact: Kathleen Chiarolanzio
- (772) 288-1111
- DMCA Notice
Features
Building and Construction
- Absolute Longitude: 80.301512
- Construction: Block, CBS, Concrete
- Covered Spaces: 3.00
- Design: Traditional
- Dining Area: Dining-Living, Eat-In Kitchen
- Exterior Features: Auto Sprinkler, Screened Patio
- Flooring: Tile
- Front Exp: North
- Roof: Barrel, Concrete Tile
- Sqft Source: Tax Rolls
- Sqft Total: 3688.00
- Total Floorsstories: 1.00
- Total Building Sqft: 2873.00
Property Information
- Property Condition: Resale
- Property Group Id: 19990816212109142258000000
Land Information
- Lot Description: 1/4 to 1/2 Acre, Cul-De-Sac, Paved Road, Private Road, West of US-1
- Subdivision Information: Bike - Jog, Boating, Clubhouse, Community Room, Golf Course, Library, Manager on Site, Pool, Putting Green, Sidewalks, Spa-Hot Tub, Street Lights
Garage and Parking
- Parking: Garage - Attached, Golf Cart
Eco-Communities
- Private Pool: Yes
- Storm Protection Accordion Shutters: Partial
- Storm Protection Impact Glass: Partial
- Waterfront Details: None
Utilities
- Cooling: Ceiling Fan, Central, Electric
- Heating: Central, Electric
- Pet Restrictions: Number Limit
- Pets Allowed: Yes
- Security: Gate - Manned
- Utilities: Cable, Public Sewer, Public Water, Underground
Finance and Tax Information
- Application Fee: 0.00
- Home Owners Association poa coa Monthly: 322.00
- Homeowners Assoc: Mandatory
- Membership: Oth Membership Avlbl
- Membership Fee Required: No
- Tax Year: 2024
Other Features
- Boat Services: Marina, Yacht Club
- Country: United States
- Equipment Appliances Included: Dishwasher, Dryer, Range - Electric, Refrigerator, Storm Shutters, Washer, Water Heater - Elec
- Furnished: Partially Furnished
- Governing Bodies: HOA
- Housing For Older Persons Act: No Hopa
- Interior Features: Ctdrl/Vault Ceilings, Foyer, Kitchen Island, Roman Tub, Split Bedroom, Volume Ceiling, Walk-in Closet
- Legal Desc: KENTALLON (PB 38-36) LOT 4
- Parcel Id: 442354000070009
- Possession: At Closing, Funding
- Special Assessment: No
- Special Info: Handyman
- View: Garden, Preserve
- Views: 14
- Zoning: RES
Nearby Subdivisions
Ballantrae
Ballantrae -kentallon
Ballantrae Killean
Ballantrae-highland Glen
East Lake Village No 2
East Lake Village No 3
Highland Glen
Islands Of Ravello
Kitching Cove Estates
Lake Lucie Estates
Las Palmas
Oleander Pines
Port Saint Lucie
Port Se Lucie S
Port St Lucie
Port St Lucie Sec 40
Port St Lucie Sec 49
Port St Lucie Sec 53
Port St Lucie Section 29
Port St Lucie Section 30
Port St Lucie Section 40
Port St Lucie Section 49
Port St Lucie Section 50
Port St Lucie Section 51
Port St Lucie Section 53
Port St Lucie Section 53 1st R
Port St Lucie Section 62
Port St Lucie-section 40- Blk
Port St. Lucie Section 30
Psl Sec 51
Psl Section 53
Rivella
River Park
River Park Unit 1
River Park Unit 2
River Park Unit 3
River Park Unit 3 Tract E
River Point
River Vista Subdivision Replat
Sandhill Crossing
Sandpiper Bay
Sandpiper Bay Community
Sandpiper South Port St Lucie
South Port St Lucie
South Port St Lucie Unit 1
South Port St Lucie Unit 11
South Port St Lucie Unit 14
South Port St Lucie Unit 15
South Port St Lucie Unit 19
South Port St Lucie Unit 3
South Port St Lucie Unit 4
South Port St Lucie Unit 5
South Port St Lucie Unit 8
South Port St Lucie Unit 8 1st
South Port St Lucie Unit 9
Spanish Lakes
Spanish Lakes 1
Spanish Lakes Leasehold Estate
Spanish Lakes One
Spanish Lakes One 50+ Communit
Spanish Lakes One Leasehold Es
Spanish Lakes Riverfront
Spanish Lakes Riverfront Lease
Tesoro Preserve Plat No 1
Tesoro Preserve Plat No 2
Tesoro Preserve Plat No 5
Walton Court Poa
Similar Properties
Contact Info
- The Real Estate Professional You Deserve
- Mobile: 904.248.9848
- phoenixwade@gmail.com




































































