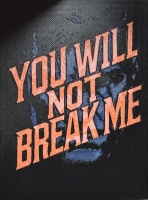PRICED AT ONLY: $1,099,000
Address: 10733 Castle Oak Drive, Boynton Beach, FL 33473
Description
This stunning Cobalt model home in Canyon Lakes by GL Homes offers 5 spacious bedrooms, 4 full bathrooms, and a 3 car garage with breathtaking lake views. The chef's kitchen is equipped with new Bosch appliances, and the home features advanced technology, including the REME Halo whole home air purifier with UV for each HVAC system and an Aqua Pure whole house water filtration system. Enjoy the saltwater pool and new screened in pool enclosure. The master bathroom has been remodeled with a Grohe master shower system, hot towel warmer, electric mirrors, and high end Toto Neorest 700 toilet. The home also boasts a grand 2 story ceiling in the family room and large loft upstairs. Canyon Lakes is known for its excellent A rated schools, and it provides easy access to nearby restaurants
Property Location and Similar Properties
Payment Calculator
- Principal & Interest -
- Property Tax $
- Home Insurance $
- HOA Fees $
- Monthly -
For a Fast & FREE Mortgage Pre-Approval Apply Now
Apply Now
 Apply Now
Apply Now- MLS#: RX-11070298 ( Single Family Detached )
- Street Address: 10733 Castle Oak Drive
- Viewed: 7
- Price: $1,099,000
- Price sqft: $0
- Waterfront: Yes
- Wateraccess: Yes
- Year Built: 2008
- Bldg sqft: 0
- Bedrooms: 5
- Total Baths: 4
- Full Baths: 4
- Garage / Parking Spaces: 3
- Days On Market: 153
- Additional Information
- Geolocation: 26.5165 / -80.1863
- County: PALM BEACH
- City: Boynton Beach
- Zipcode: 33473
- Subdivision: Canyon Lakes
- Building: Canyon Lakes
- Provided by: RE/MAX Select Group
- Contact: John W Neuman
- (561) 447-7800
- DMCA Notice
Features
Building and Construction
- Absolute Longitude: 80.186335
- Construction: CBS
- Covered Spaces: 3.00
- Design: Mediterranean
- Flooring: Carpet, Ceramic Tile
- Front Exp: East
- Roof: Barrel
- Sqft Source: Tax Rolls
- Sqft Total: 4539.00
- Total Floorsstories: 2.00
- Total Building Sqft: 3579.00
Property Information
- Property Condition: Resale
- Property Group Id: 19990816212109142258000000
Land Information
- Lot Description: 1/4 to 1/2 Acre
- Subdivision Information: Basketball, Bike - Jog, Cabana, Clubhouse, Community Room, Fitness Center, Game Room, Manager on Site, Picnic Area, Pool, Tennis
Garage and Parking
- Parking: Garage - Attached
Eco-Communities
- Private Pool: Yes
- Storm Protection Accordion Shutters: Complete
- Waterfront Details: Lake
Utilities
- Cooling: Central
- Heating: Central
- Pets Allowed: Yes
- Security: Gate - Manned
- Utilities: Cable, Public Sewer, Public Water
- Window Treatments: Arched, Bay Window, Sliding
Finance and Tax Information
- Application Fee: 100.00
- Home Owners Association poa coa Monthly: 375.00
- Homeowners Assoc: Mandatory
- Membership Fee Required: No
- Tax Year: 2024
Other Features
- Country: United States
- Equipment Appliances Included: Auto Garage Open, Dishwasher, Disposal, Dryer, Range - Electric, Refrigerator, Smoke Detector, Washer, Water Heater - Elec
- Furnished: Unfurnished
- Governing Bodies: HOA
- Housing For Older Persons Act: No Hopa
- Interior Features: Ctdrl/Vault Ceilings, Entry Lvl Lvng Area, Foyer, Laundry Tub, Pantry, Roman Tub, Split Bedroom, Volume Ceiling, Walk-in Closet
- Legal Desc: CANYON LAKES PL 1 (A/K/A FOGG NORTH) LT 66
- Parcel Id: 00424529010000660
- Possession: At Closing, Funding
- Special Assessment: No
- View: Lake, Pool
- Zoning: AGR-PU
Nearby Subdivisions
Canyon Isles
Canyon Isles 1
Canyon Isles 2
Canyon Isles Place 01
Canyon Lakes
Canyon Lakes 1
Canyon Lakes Pl 1 (a/k/a Fogg
Canyon Spgs
Canyon Springs
Canyon Trails
Lyons West Agr Pud
Lyons West Agr Pud 1
Lyons West Agr Pud 4
Lyons West Agr Pud 5
Lyons West Agr Pud 9
Monticello Agr Pud Plat Four
Monticello Agr Pud Plat One
Palm Beach Farms Co 3
Trails At Canyon
Trails At Canyon 1
Trails At Canyon 3
Trails At Canyon Pl 3
Valencia Bay
Valencia Cove
Valencia Cove Agr Pud Pl 7
Valencia Cove Agr Pud South Pl
Valencia Del Mar
Valencia Grand
Valencia Reserve
Valencia Sound
Whitworth Agr Pud
Whitworth Agr Pud Plat Four
Whitworth Agr Pud Plat One
Similar Properties
Contact Info
- The Real Estate Professional You Deserve
- Mobile: 904.248.9848
- phoenixwade@gmail.com



















































































