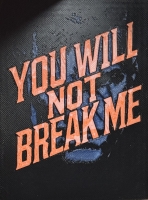PRICED AT ONLY: $225,000
Address: 2806 Ave J , Fort Pierce, FL 34947
Description
Discover this well crafted residence at 2806 Avenue J in Fort Pierce, FL. This completely remodeled home features spacious living areas, a well appointed kitchen, and inviting bedrooms. Metal Roof, Hurricane Impact Windows and Tile throughout. The property boasts a generous backyard, appropriate for outdoor activities and relaxation. Conveniently located near beaches, highways and charming downtown Fort Pierce, this property offers a wonderful opportunity to own with low maintenance and a reasonable payment. Don't miss the chance to make this house your new home!
Property Location and Similar Properties
Payment Calculator
- Principal & Interest -
- Property Tax $
- Home Insurance $
- HOA Fees $
- Monthly -
For a Fast & FREE Mortgage Pre-Approval Apply Now
Apply Now
 Apply Now
Apply Now- MLS#: RX-11073999 ( Single Family Detached )
- Street Address: 2806 Ave J
- Viewed: 15
- Price: $225,000
- Price sqft: $0
- Waterfront: No
- Year Built: 1961
- Bldg sqft: 0
- Bedrooms: 3
- Total Baths: 1
- Full Baths: 1
- Garage / Parking Spaces: 1
- Days On Market: 140
- Additional Information
- Geolocation: 27.4596 / -80.3533
- County: SAINT LUCIE
- City: Fort Pierce
- Zipcode: 34947
- Subdivision: Progress Park
- Provided by: Beycome of Florida LLC
- Contact: Steven T Koleno
- (804) 656-5007
- DMCA Notice
Features
Building and Construction
- Absolute Longitude: 80.353328
- Construction: CBS
- Covered Spaces: 1.00
- Flooring: Tile
- Front Exp: East
- Sqft Source: Owner
- Sqft Total: 950.00
- Total Floorsstories: 1.00
- Total Building Sqft: 950.00
Property Information
- Property Condition: Resale
- Property Group Id: 19990816212109142258000000
Land Information
- Lot Description: < 1/4 Acre
- Subdivision Information: Ball Field, Bike - Jog, Fitness Trail, Park
Eco-Communities
- Private Pool: No
- Storm Protection: None
- Waterfront Details: None
Utilities
- Cooling: Central
- Heating: Electric
- Pets Allowed: No
- Utilities: Electric, Public Sewer, Public Water
Finance and Tax Information
- Homeowners Assoc: None
- Membership Fee Required: No
- Tax Year: 2024
Other Features
- Country: United States
- Equipment Appliances Included: Range - Electric, Refrigerator
- Furnished: Unfurnished
- Governing Bodies: None
- Housing For Older Persons Act: No Hopa
- Interior Features: Entry Lvl Lvng Area
- Legal Desc: PROGRESS PARK BLK 1 LOT 3
- Parcel Id: 240580700030007
- Possession: At Closing
- Special Assessment: No
- Views: 15
- Zoning: SFMode
Nearby Subdivisions
Bent Creek
Bent Creek Master Hoa
Bent Creek Tract A-1
Bent Creek Tract A-2
Bent Creek Tract A1
Bent Creek Tract B-1
Bent Creek Tract B-2
Celebration Pointe
College Park Estates
Copper's Subdivision
Dark Hammock Estates Unit 1
Dark Hammock Unit 2
Duke S/d
Emancipation Park
Ft. Pierce
Garden City Farms
Gardenvilla
Harmony Heights Subdivision
Henning Subdivision
Home Acres Revised Plat Of Uni
M J Raulerson's Subdivision
Metes Bounds
Metes And Bounds
Meyerhoff's Subdivision
Meyerhoffs Sub
Pinar Subdivision Unit 2
Pinecrest Estates Unit 1
Pinecrest Estates Unit 2
Progress Park
Progress Park Two
Sandalwood Estate Subdivision
Sandra Court Subdivision
Sunland Gardens
Sunland Gardens Plat 2
Sunrise Park No
Sunrise Park No 1
Sunshower Subdivision
West End Addition
Westwood Manor Subdivision
Wildwood Estates
Contact Info
- The Real Estate Professional You Deserve
- Mobile: 904.248.9848
- phoenixwade@gmail.com


































