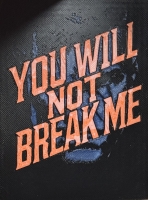PRICED AT ONLY: $362,000
Address: 12820 Lake Fern Circle Sw, Port Saint Lucie, FL 34952
Description
Looking for a turn key villa offering comfort, modern amenities, and a dynamic lifestyle in a 55+ community? This LakePark villa newly built in 2019 in the highly sought after Tradition development is exceptional! Just under 2,000 interior sq ft, this immaculate villa offers spacious 2 stunning bedrooms & a den/office. Exquisite features include: a dream kitchen with granite countertops throughout, beautiful tray ceilings with crown molding, crown molding in bedrooms/den/living room/kitchen, impact windows throughout, impact garage door for added storm protection & safety, screened porch with serene views, tile flooring throughout, and a 2019 roof! Residents enjoy access to two community clubhouses equipped with fitness centers, aerobics and dance studios, multi purpose room,
Property Location and Similar Properties
Payment Calculator
- Principal & Interest -
- Property Tax $
- Home Insurance $
- HOA Fees $
- Monthly -
For a Fast & FREE Mortgage Pre-Approval Apply Now
Apply Now
 Apply Now
Apply Now- MLS#: RX-11076062 ( Villa )
- Street Address: 12820 Lake Fern Circle Sw
- Viewed: 3
- Price: $362,000
- Price sqft: $0
- Waterfront: No
- Year Built: 2019
- Bldg sqft: 0
- Bedrooms: 2
- Total Baths: 2
- Full Baths: 2
- Garage / Parking Spaces: 2
- Days On Market: 134
- Additional Information
- Geolocation: 27.2613 / -80.4527
- County: SAINT LUCIE
- City: Port Saint Lucie
- Zipcode: 34952
- Subdivision: Lakepark At Tradition Plat 3
- Elementary School: Manatee Elementary School
- Middle School: Southport Middle School
- High School: St. Lucie West Centennial High
- Provided by: Illustrated Properties LLC (Jupiter)
- Contact: Dustine Kearney
- (561) 746-0008
- DMCA Notice
Features
Building and Construction
- Absolute Longitude: 80.452736
- Construction: CBS
- Covered Spaces: 2.00
- Design: Villa
- Dining Area: Dining-Living
- Exterior Features: Auto Sprinkler, Screened Patio
- Flooring: Ceramic Tile, Tile
- Front Exp: Southwest
- Roof: Comp Shingle
- Sqft Source: Tax Rolls
- Sqft Total: 2688.00
- Total Floorsstories: 1.00
- Total Building Sqft: 1780.00
Property Information
- Property Condition: Resale
- Property Group Id: 19990816212109142258000000
Land Information
- Lot Description: < 1/4 Acre
- Subdivision Information: Basketball, Bike - Jog, Clubhouse, Community Room, Fitness Center, Internet Included, Park, Pool, Spa-Hot Tub, Tennis
School Information
- Elementary School: Manatee Elementary School
- High School: St. Lucie West Centennial High
- Middle School: Southport Middle School
Garage and Parking
- Parking: 2+ Spaces, Garage - Attached, Vehicle Restrictions
Eco-Communities
- Private Pool: No
- Storm Protection Impact Glass: Complete
- Waterfront Details: None
Utilities
- Cooling: Central, Electric
- Heating: Central, Electric
- Pet Restrictions: No Aggressive Breeds, Number Limit
- Pets Allowed: Yes
- Security: Burglar Alarm, Gate - Manned, Security Patrol
- Utilities: Cable, Electric, Public Sewer, Public Water
- Window Treatments: Impact Glass
Finance and Tax Information
- Application Fee: 65.00
- Home Owners Association poa coa Monthly: 499.99
- Homeowners Assoc: Mandatory
- Membership Fee Required: No
- Tax Year: 2024
Other Features
- Country: United States
- Equipment Appliances Included: Auto Garage Open, Dishwasher, Disposal, Dryer, Microwave, Range - Electric, Refrigerator, Washer, Water Heater - Elec
- Furnished: Furniture Negotiable, Unfurnished
- Governing Bodies: HOA
- Housing For Older Persons Act: Yes-Verified
- Interior Features: Entry Lvl Lvng Area, Kitchen Island, Pantry, Split Bedroom, Volume Ceiling, Walk-in Closet
- Legal Desc: LAKEPARK AT TRADITION PLAT 3 (PB 78-1) LOT 464
- Parcel Id: 431750101420000
- Possession: At Closing, Funding
- Special Assessment: No
- Special Info: Sold As-Is
- View: Garden
- Zoning: Master
Nearby Subdivisions
Camelot Gardens Phases 1 Thru
East Lake Village No 2
East Lake Village No 3
Evergreen At Port St Lucie, A
Gardens Of St Lucie
Lakepark At Tradition Plat 3
Meadows At Port Saint Lucie
South Port St Lucie Unit 16 1s
South Port St Lucie Unit 17
Tarpon Bay Moorings
Tarpon Bay Villas
Tropical East
Villas Of Sandpiper Bay Unit 2
Similar Properties
Contact Info
- The Real Estate Professional You Deserve
- Mobile: 904.248.9848
- phoenixwade@gmail.com








































































