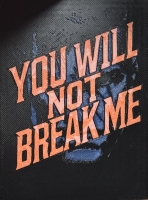PRICED AT ONLY: $379,900
Address: 5076 Marble Street, Grant Valkaria, FL 32949
Description
This lakefront 4 bedroom, 2 bathroom 2023 home has been upgraded for your enjoyment! 1828 sqft featuring an open concept living room/dining room & granite island kitchen with walk in pantry. SS appliances. Screened in patio & porch. Brick paver driveway. Deluxe epoxy garage floor. Crystal Bay is a beautiful gated community off US1 across from the intracoastal near riverfront parks and marinas. Easy access to both Melbourne & Sebastian. Amenities include a resort style pool & clubhouse, fitness center, pickleball, beach volleyball, bocce court, and fenced dog park.
Property Location and Similar Properties
Payment Calculator
- Principal & Interest -
- Property Tax $
- Home Insurance $
- HOA Fees $
- Monthly -
For a Fast & FREE Mortgage Pre-Approval Apply Now
Apply Now
 Apply Now
Apply Now- MLS#: RX-11077520 ( Single Family Detached )
- Street Address: 5076 Marble Street
- Viewed: 8
- Price: $379,900
- Price sqft: $0
- Waterfront: No
- Year Built: 2023
- Bldg sqft: 0
- Bedrooms: 4
- Total Baths: 2
- Full Baths: 2
- Garage / Parking Spaces: 2
- Days On Market: 150
- Additional Information
- Geolocation: 27.8977 / -80.5197
- County: BREVARD
- City: Grant Valkaria
- Zipcode: 32949
- Subdivision: Crystal Bay Phase Two
- Provided by: RE/MAX Crown Realty
- Contact: Christopher E Junker
- (772) 589-3054
- DMCA Notice
Features
Building and Construction
- Absolute Longitude: 80.519708
- Construction: Block, Concrete, Stucco
- Covered Spaces: 2.00
- Exterior Features: Screen Porch, Screened Patio
- Flooring: Carpet, Tile
- Front Exp: Southwest
- Roof: Comp Shingle
- Sqft Source: Appraisal
- Sqft Total: 2292.00
- Total Floorsstories: 1.00
- Total Building Sqft: 1830.00
Property Information
- Property Condition: Resale
- Property Group Id: 19990816212109142258000000
Land Information
- Lot Description: < 1/4 Acre, Paved Road
- Subdivision Information: None
Garage and Parking
- Parking: Driveway, Garage - Attached
Eco-Communities
- Private Pool: No
- Storm Protection Panel Shutters: Complete
- Waterfront Details: None
Utilities
- Cooling: Ceiling Fan, Central, Electric
- Heating: Central, Electric
- Pets Allowed: Yes
- Security: Gate - Unmanned
- Utilities: Cable, Electric, Public Sewer, Public Water
Finance and Tax Information
- Application Fee: 50.00
- Home Owners Association poa coa Monthly: 66.00
- Homeowners Assoc: Mandatory
- Membership Fee Required: No
- Tax Year: 2024
Other Features
- Country: United States
- Equipment Appliances Included: Dishwasher, Disposal, Dryer, Microwave, Range - Electric, Refrigerator, Washer, Water Heater - Elec
- Furnished: Unfurnished
- Governing Bodies: HOA
- Housing For Older Persons Act: No Hopa
- Interior Features: Kitchen Island, Pantry, Split Bedroom, Volume Ceiling, Walk-in Closet
- Legal Desc: CRYSTAL BAY PHASE TWO LOT 12 BLK J
- Parcel Id: 30 3803500000j0 12
- Possession: At Closing
- Special Assessment: No
- Zoning: Resi
Nearby Subdivisions
Contact Info
- The Real Estate Professional You Deserve
- Mobile: 904.248.9848
- phoenixwade@gmail.com

















































