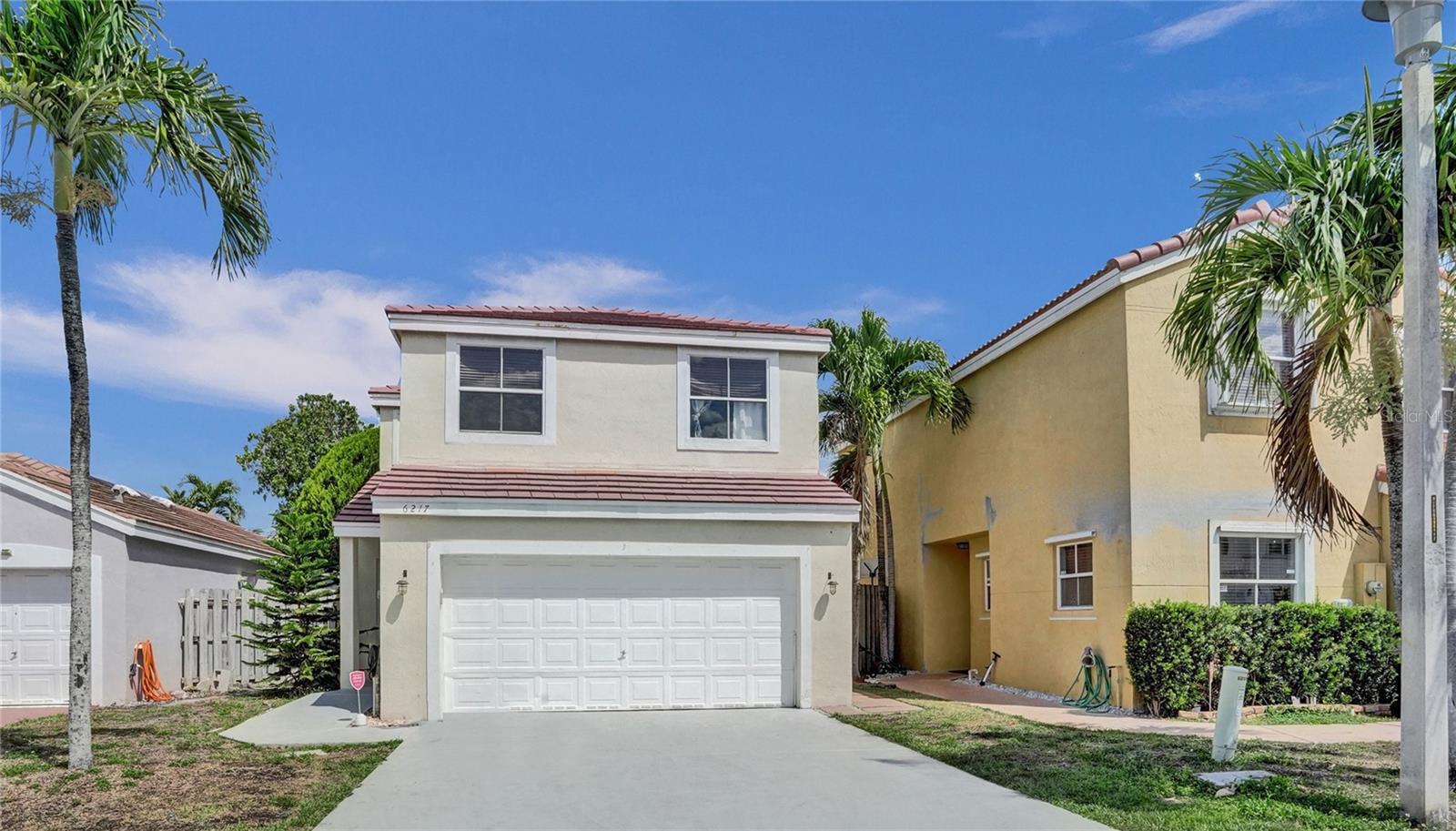PRICED AT ONLY: $425,000
Address: 6972 8th Court Nw, Margate, FL 33063
Description
Renovation Opportunity Discover Your Dream Home: A Blank Canvas Awaits! '' To remodel his home Located in the charming Oriole Community of Margate, Florida, this solid concrete home offers endless possibilities for customization to match your unique style and vision. 3 Bedrooms, 2 Baths with Spacious and versatile layout living and dining rooms, plus a cozy family room as well as Cedar lined closets.1 Car Garage: Includes washer and dryer for added convenience.Enjoy privacy and extra outdoor space in a neighborhood with no HOA fees or restrictions.Roof (2008) & A/C (2016): open front porch or the screened in back porch.
Property Location and Similar Properties
Payment Calculator
- Principal & Interest -
- Property Tax $
- Home Insurance $
- HOA Fees $
- Monthly -
For a Fast & FREE Mortgage Pre-Approval Apply Now
Apply Now
 Apply Now
Apply Now- MLS#: RX-11078188 ( Single Family Detached )
- Street Address: 6972 8th Court Nw
- Viewed: 11
- Price: $425,000
- Price sqft: $0
- Waterfront: No
- Year Built: 1973
- Bldg sqft: 0
- Bedrooms: 3
- Total Baths: 2
- Full Baths: 2
- Garage / Parking Spaces: 1
- Days On Market: 127
- Additional Information
- Geolocation: 26.2407 / -80.2194
- County: BROWARD
- City: Margate
- Zipcode: 33063
- Subdivision: Oriole Margate Sec 3
- Elementary School: Morrow
- Middle School: Silver Lakes
- High School: Coconut Creek
- Provided by: Capital Group Realty of South Florida
- Contact: Eddy Sua
- (561) 801-7701
- DMCA Notice
Features
Building and Construction
- Absolute Longitude: 80.219413
- Construction: CBS, Concrete
- Covered Spaces: 1.00
- Design: Ranch
- Dining Area: Dining-Living
- Exterior Features: Room for Pool, Screen Porch, Shutters
- Flooring: Other, Terrazzo Floor
- Front Exp: North
- Guest House: No
- Roof: Comp Shingle
- Sqft Source: Tax Rolls
- Sqft Total: 2221.00
- Total Floorsstories: 1.00
- Total Building Sqft: 1882.00
Property Information
- Property Condition: Resale
- Property Group Id: 19990816212109142258000000
Land Information
- Lot Description: < 1/4 Acre, West of US-1
- Lot Dimensions: 7523 sq.ft.
- Subdivision Information: None
School Information
- Elementary School: Morrow Elementary School
- High School: Coconut Creek High School
- Middle School: Silver Lakes Middle School
Garage and Parking
- Parking: Driveway, Garage - Attached
Eco-Communities
- Private Pool: No
- Storm Protection: None
- Waterfront Details: None
Utilities
- Cooling: Ceiling Fan, Central, Electric
- Heating: Central, Electric
- Pet Restrictions: No Restrictions
- Pets Allowed: Yes
- Security: None
- Utilities: Public Sewer, Public Water
- Window Treatments: Single Hung Metal
Finance and Tax Information
- Homeowners Assoc: None
- Membership Fee Required: No
- Tax Year: 2024
Other Features
- Country: United States
- Equipment Appliances Included: Dishwasher, Dryer, Range - Electric, Refrigerator, Washer
- Furnished: Unfurnished
- Governing Bodies: None
- Housing For Older Persons Act: No Hopa
- Interior Features: Entry Lvl Lvng Area, Stack Bedrooms
- Legal Desc: ORIOLE-MARGATE SEC 3 74-45 B LOT 13 BLK Y
- Parcel Id: 484135012150
- Possession: Funding
- Special Assessment: No
- Special Info: Sold As-Is
- View: Garden
- Views: 11
- Zoning: R-1C
Nearby Subdivisions
Coral Bay
Coral Bay Parcel
Coral Bay Parcel E
Coral Bay Parcel F
Coral Bay Parcels G & H
Coral Bay Prcl D 144-48 B
Coral Bay Rep Sec One
Coral Bay Replat Section One
Coral Gate Sec 1
Coral Gate Sec Two 96-38
Coral Lake Estates
Faith Baptist Church
Garden Patio Village
Hammon Heights Sec 2
Hammon Heights Sec 2 34-4
Holiday Spgs East 133-49
Holiday Spgs Village &
Holiday Spgs Village Sec
Holiday Springs East
Holiday Springs Village Sec
Holiday Springs Village Sec 5
Holiday Springs Village Sec Tw
Ibec Add 2 47-21 B
Ibec Add 3
Ibec Add 3 47-46 B
Ibec Add 7 52-36 B
Ibec Add 8 48-14 B
Ibec Add No 8
Ibec Addition No 7
Ibec Neighborhood 1 45-42
Margate 2nd Add
Margate 3rd Add
Margate 3rd Add 44-48 B
Margate 4th Add
Margate 4th Add 46-27
Margate 4th Add-resub Por
Margate 5th Add 46-28 B
Margate Shores
Margate Shores 2nd Add 70
Margate Shores 3rd Add
Montara At Carolina
North Margate 1st Add
North Margate 1st Add 50-
North Margate 50-4 B
Not Applicable
Oriole
Oriole Margate
Oriole Margate Sec 6
Oriole Margate Sec 6 86-3
Oriole-margate Sec 3
Oriole-margate Sec 4 78-2
Oriole-margate Sec Two
Our Place
Palm Island #2 146-34 B
Paradise Gardens
Paradise Gardens 3
Paradise Gardens 67-37 B
Paradise Gardens 6737 B
Paradise Gardens Sec 2
Paradise Gardens Sec 2 69
Paradise Gardens Sec 3
Paradise Gardens Sec 3 72
Paradise Gardens Sec 4
Paradise Gardens Sec 4 76
Paradise Gardens Section 2
Port Antigua
Royal Springs North
Royal Springs South
Springs Gateway 127-17 B
Sunflower Margate
Sunflower Margate 82-38 B
The Greens At Carolina 1
Willow Creek 93-33 B
Similar Properties
Contact Info
- The Real Estate Professional You Deserve
- Mobile: 904.248.9848
- phoenixwade@gmail.com




























