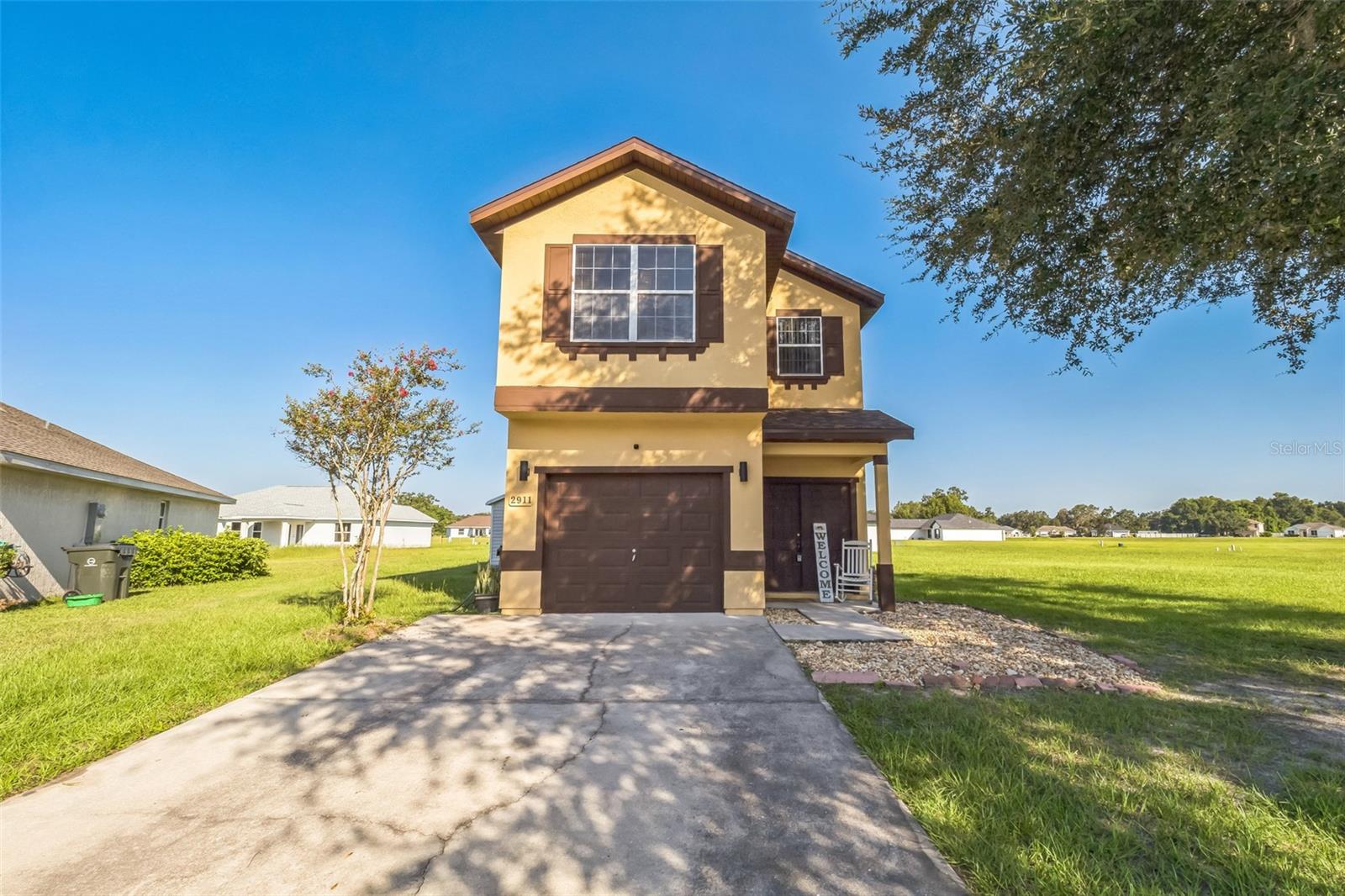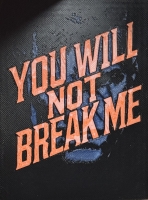PRICED AT ONLY: $219,400
Address: 9030 Cr 622 , Bushnell, FL 33513
Description
Welcome to your dream home! This beautifully designed 3 bedroom, 2 bathroom brand new manufactured home offers a spacious, open floor plan ideal for modern living. From the moment you step inside, youll appreciate the high quality finishes and attention to detail with vinyl flooring throughout. The spacious living room seamlessly flows into the kitchen and dining area, perfect for entertaining guests. The master bedroom is a serene retreat, with a luxurious en suite master bath with a dual sink vanity, walk in shower, and a walk in closet. The chef inspired kitchen is equipped with brand new stainless steel appliances, featuring a central island with a breakfast bar, shaker style cabinets, and walk in pantry. Two additional bedrooms provide plenty of space for family members or guests, each with walk in closet. The second bathroom offers a tub, perfect for unwinding after a long day. Additionally, the utility room is a great space for laundry and storage, adding to the homes overall convenience. Situated in Bushnell, which offers easy access to a variety of local amenities, including shopping centers and restaurants. This is a prime location with no HOA and no lot rent! Don't miss out on this incredible opportunity to make this brand new home yours! Schedule your viewing today and experience the best of Florida living.
Property Location and Similar Properties
Payment Calculator
- Principal & Interest -
- Property Tax $
- Home Insurance $
- HOA Fees $
- Monthly -
For a Fast & FREE Mortgage Pre-Approval Apply Now
Apply Now
 Apply Now
Apply Now- MLS#: G5093496 ( Residential )
- Street Address: 9030 Cr 622
- Viewed: 23
- Price: $219,400
- Price sqft: $147
- Waterfront: No
- Year Built: 2025
- Bldg sqft: 1493
- Bedrooms: 3
- Total Baths: 2
- Full Baths: 2
- Days On Market: 206
- Additional Information
- Geolocation: 28.6679 / -82.2491
- County: SUMTER
- City: Bushnell
- Zipcode: 33513
- Subdivision: Withlacoochee Heights Sub
- Elementary School: Lake Panasoffkee Elementary
- Middle School: South Sumter Middle
- High School: South Sumter High
- Provided by: LA ROSA RTY WINTER GARDEN LLC
- DMCA Notice
Features
Building and Construction
- Basement: CrawlSpace
- Covered Spaces: 0.00
- Flooring: LuxuryVinyl
- Living Area: 1493.00
- Roof: Shingle
Property Information
- Property Condition: NewConstruction
School Information
- High School: South Sumter High
- Middle School: South Sumter Middle
- School Elementary: Lake Panasoffkee Elementary
Garage and Parking
- Garage Spaces: 0.00
- Open Parking Spaces: 0.00
Eco-Communities
- Water Source: Well
Utilities
- Carport Spaces: 0.00
- Cooling: CentralAir
- Heating: Central, Electric, HeatPump
- Pets Allowed: Yes
- Sewer: SepticTank
- Utilities: CableAvailable, ElectricityConnected, PhoneAvailable
Finance and Tax Information
- Home Owners Association Fee: 0.00
- Insurance Expense: 0.00
- Net Operating Income: 0.00
- Other Expense: 0.00
- Pet Deposit: 0.00
- Security Deposit: 0.00
- Tax Year: 2024
- Trash Expense: 0.00
Other Features
- Appliances: Dishwasher, ElectricWaterHeater, Range, Refrigerator, RangeHood
- Country: US
- Interior Features: EatInKitchen, LivingDiningRoom, OpenFloorplan, WalkInClosets
- Legal Description: LOT 26 BLK A WITHLACOOCHEE HGTS SUBD & AN UNDIV INT IN LOT 70 BLK A PB 3 PG 43-43A
- Levels: One
- Area Major: 33513 - Bushnell
- Model: Prime 2856H32P02
- Occupant Type: Vacant
- Parcel Number: L13B026
- Possession: CloseOfEscrow
- The Range: 0.00
- Views: 23
- Zoning Code: R6C
Nearby Subdivisions
6423
Bushnell
Bushnell Hlnds
Bushnell Park 28
Holiday Shores
Jumper Creek Manor
Jumper Crk Manor
Jumper Crrek Manor
N/a
None
Not Applicable
Not On List
Oak Park Add
Reservesumter County
Ridge River Retreats
River Retreats
Royal Crest Estates
Sumter Gardens Bushnell Park
Sumter Gardens Busnell Park 0
Sumter Gardens 07
Sunland Estates Add
Unknown
Withlacoochee Heights Sub
Similar Properties
Contact Info
- The Real Estate Professional You Deserve
- Mobile: 904.248.9848
- phoenixwade@gmail.com


















































































