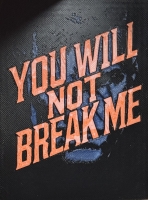PRICED AT ONLY: $569,965
Address: 9152 Meridian View Isle, Boynton Beach, FL 33473
Description
Just Steps from the Clubhouse... Welcome to your dream home in the sought after community of Valencia Reserve! This lovely Isabelle model boasts a premium water lot and is located just a short stroll from the vibrant clubhouse. Enjoy cooking and entertaining in the gourmet eat in kitchen, featuring rich wood cabinetry, a double pantry, GE black appliances, a stylish tiled backsplash, and a convenient counter height bar. The formal dining room and spacious great room provide the perfect setting for gatherings and relaxation. The expansive primary suite offers a tranquil retreat with a tray ceiling and ample closet space. Step outside to a extended open patio and enjoy your beautiful view! Welcome Home!!!
Property Location and Similar Properties
Payment Calculator
- Principal & Interest -
- Property Tax $
- Home Insurance $
- HOA Fees $
- Monthly -
For a Fast & FREE Mortgage Pre-Approval Apply Now
Apply Now
 Apply Now
Apply Now- MLS#: RX-11082923 ( Single Family Detached )
- Street Address: 9152 Meridian View Isle
- Viewed: 20
- Price: $569,965
- Price sqft: $0
- Waterfront: Yes
- Wateraccess: Yes
- Year Built: 2009
- Bldg sqft: 0
- Bedrooms: 3
- Total Baths: 2
- Full Baths: 2
- Garage / Parking Spaces: 2
- Days On Market: 192
- Additional Information
- Geolocation: 26.5184 / -80.1909
- County: PALM BEACH
- City: Boynton Beach
- Zipcode: 33473
- Subdivision: Valencia Reserve
- Building: Valencia Reserve
- Provided by: HomeRep Inc
- Contact: Kathy G Grand
- (561) 542-3544
- DMCA Notice
Features
Building and Construction
- Absolute Longitude: 80.190936
- Construction: CBS
- Covered Spaces: 2.00
- Design: Ranch
- Dining Area: Formal
- Exterior Features: Auto Sprinkler, Lake/Canal Sprinkler, Open Patio, Screened Patio, Zoned Sprinkler
- Flooring: Carpet, Clay Tile
- Front Exp: Northwest
- Roof: S-Tile
- Sqft Source: Tax Rolls
- Sqft Total: 2384.00
- Total Floorsstories: 1.00
- Total Building Sqft: 1782.00
Property Information
- Property Condition: Resale
- Property Group Id: 19990816212109142258000000
Land Information
- Lot Description: < 1/4 Acre
- Subdivision Information: Basketball, Bike - Jog, Billiards, Bocce Ball, Cafe/Restaurant, Clubhouse, Fitness Center, Game Room, Lobby, Manager on Site, Pickleball, Pool, Sidewalks, Spa-Hot Tub, Street Lights, Tennis
Garage and Parking
- Parking: Driveway, Garage - Attached
Eco-Communities
- Private Pool: No
- Storm Protection Accordion Shutters: Complete
- Waterfront Details: Lake
Utilities
- Cooling: Central, Electric
- Heating: Central, Electric
- Pet Restrictions: No Aggressive Breeds
- Pets Allowed: Restricted
- Security: Burglar Alarm, Gate - Manned, Motion Detector, Security Sys-Owned
- Utilities: Electric
- Window Treatments: Blinds, Verticals
Finance and Tax Information
- Application Fee: 200.00
- Home Owners Association poa coa Monthly: 751.67
- Homeowners Assoc: Mandatory
- Membership: No Membership Avail
- Membership Fee Required: No
- Tax Year: 2024
Other Features
- Country: United States
- Equipment Appliances Included: Dishwasher, Dryer, Microwave, Range - Electric, Refrigerator, Smoke Detector, Washer, Water Heater - Elec
- Furnished: Furniture Negotiable
- Governing Bodies: HOA
- Housing For Older Persons Act: Yes-Verified
- Interior Features: Entry Lvl Lvng Area, Foyer, Laundry Tub, Pantry, Roman Tub, Split Bedroom, Volume Ceiling, Walk-in Closet
- Legal Desc: LYONS WEST AGR PUD PL 1 LT 151
- Parcel Id: 00424530010001510
- Possession: At Closing
- Special Assessment: No
- Special Info: Sold As-Is
- View: Lake
- Views: 20
- Zoning: AGR-PU
Nearby Subdivisions
Canyon Isles
Canyon Isles 1
Canyon Lakes
Canyon Lakes 1
Canyon Lakes 6
Canyon Spgs
Canyon Springs
Canyon Trails
Lyons West Agr Pud
Lyons West Agr Pud 1
Lyons West Agr Pud 4
Monticello Agr Pud Plat Six
Palm Beach Farms Co 3
Trails/canyon 03
Valencia Bay
Valencia Cove
Valencia Cove Agr Pud 1
Valencia Cove Agr Pud Pl 7
Valencia Cove Valentina
Valencia Del Mar
Valencia Grand
Valencia Reserve
Valencia Sound
Whitworth Agr Pud
Whitworth Agr Pud Plat Four
Whitworth Agr Pud Plat One
Contact Info
- The Real Estate Professional You Deserve
- Mobile: 904.248.9848
- phoenixwade@gmail.com
























