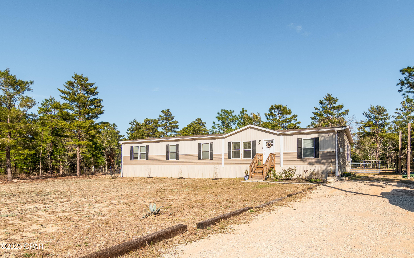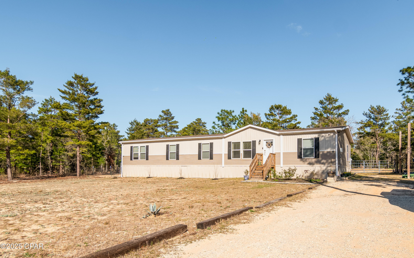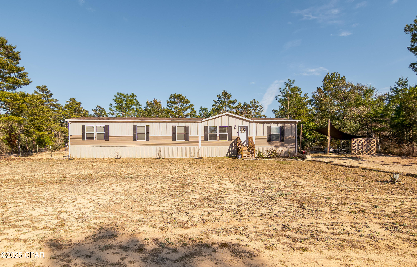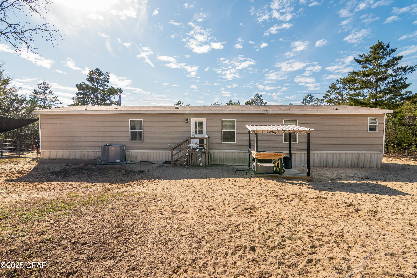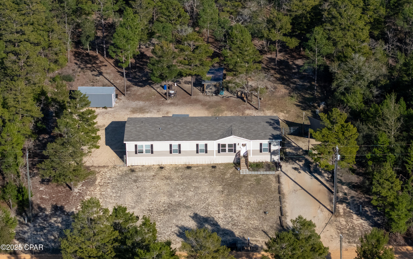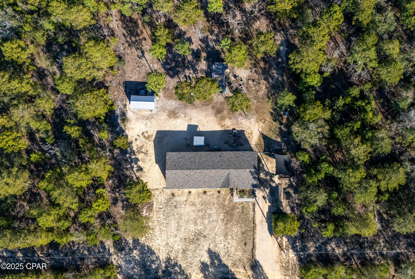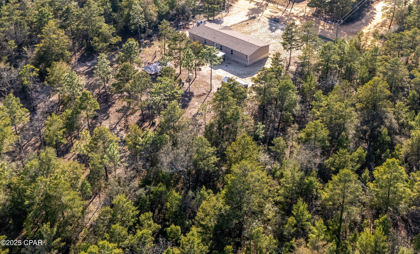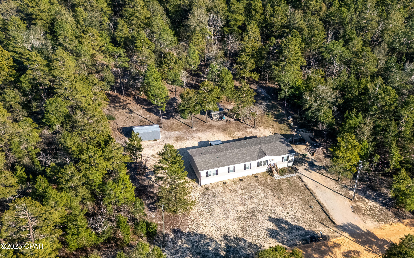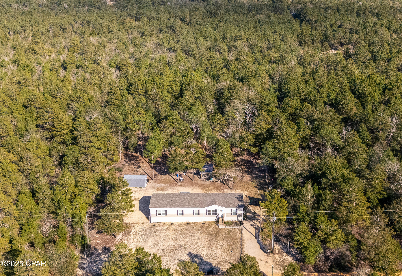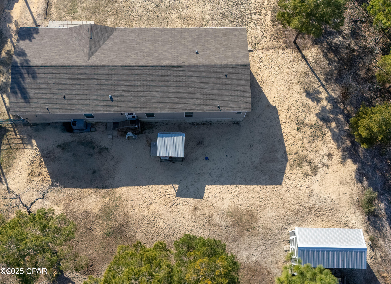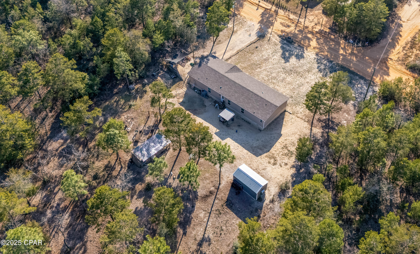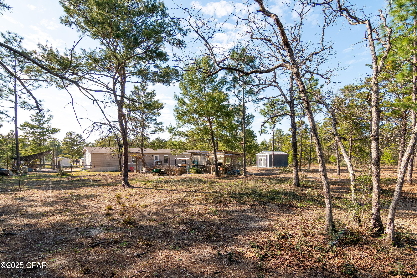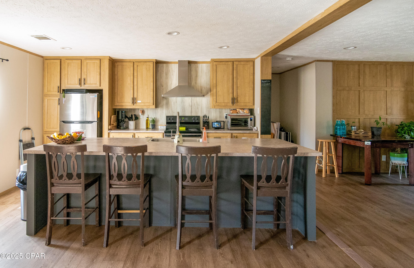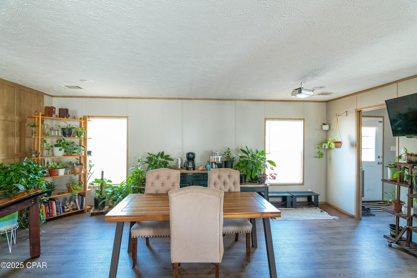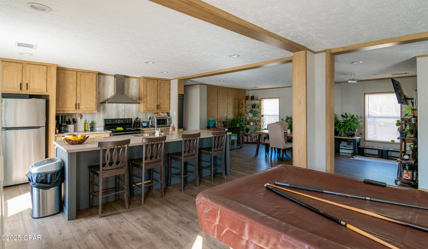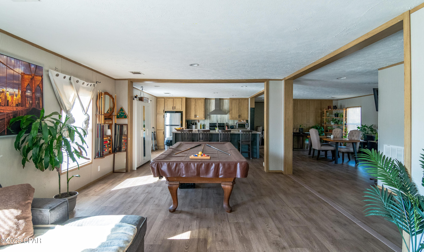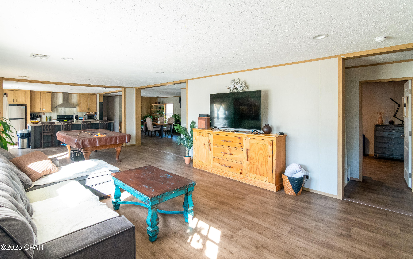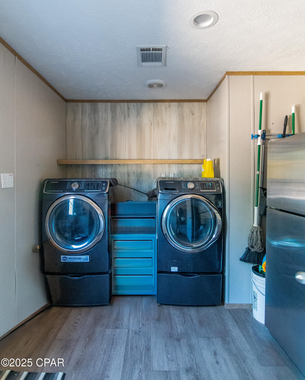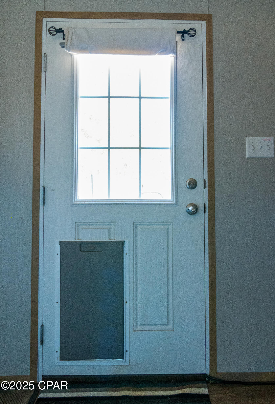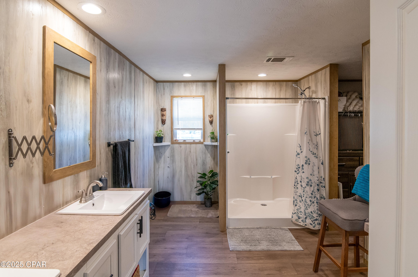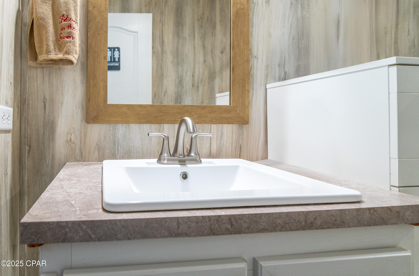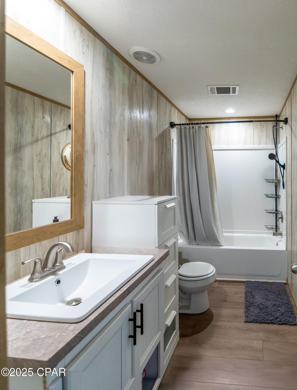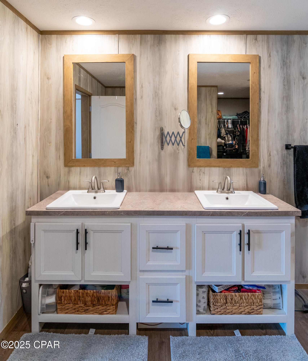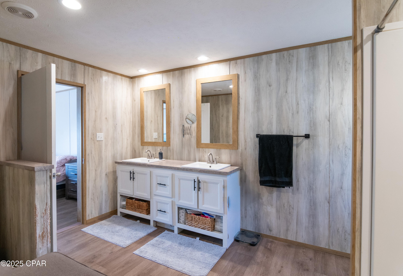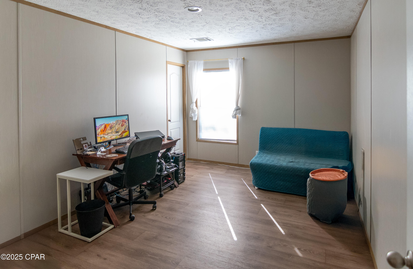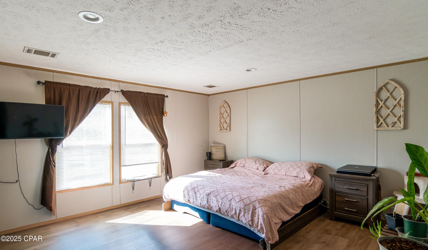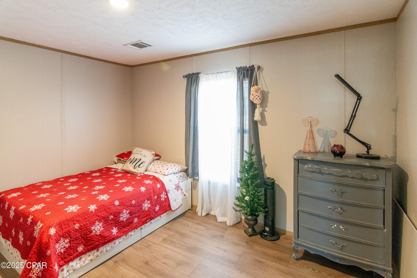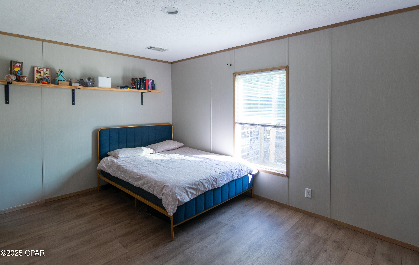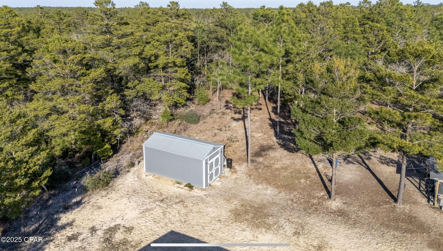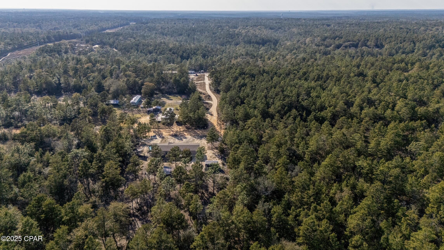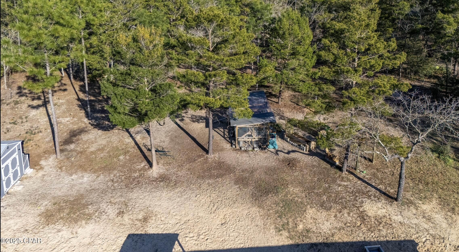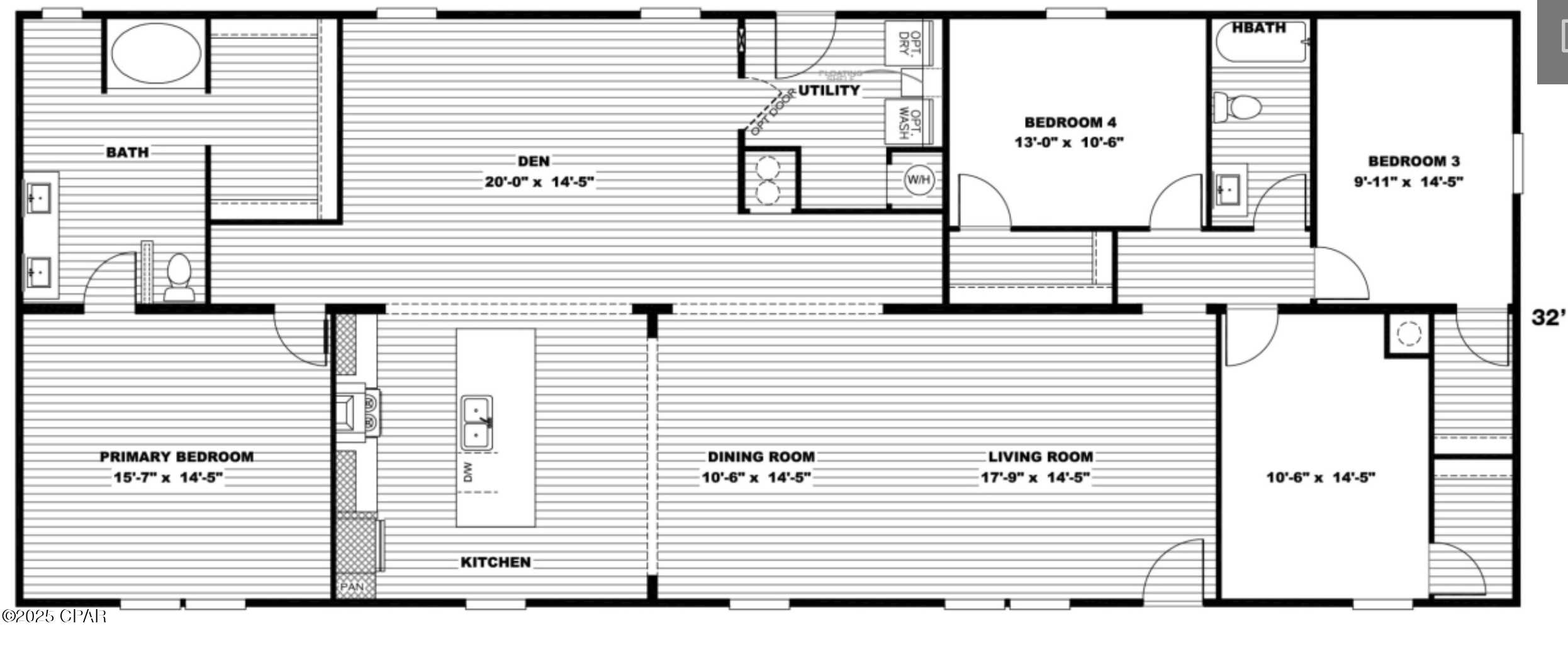PRICED AT ONLY: $254,900
Address: 484 Hamlet Drive, Defuniak Springs, FL 32433
Description
Charming 4 Bedroom Clayton Everest Model on Serene 1 Acre Wooded Lot in DeFuniak Springs, FL with several fruit trees, peaches, plum & cherry.Nestled in the tranquil surroundings of DeFuniak Springs, this 2021 Clayton Everest Model offers 2,280 sq ft of spacious living. Featuring an open floor plan with 4 bedrooms and 2 bathrooms, this home seamlessly blends modern comfort with the serenity of nature.Property Highlights:Open Concept Living: The expansive layout ensures a seamless flow between the living, dining, and kitchen areas, perfect for both daily living and entertaining.Master Suite: A private retreat with an en suite bathroom, offering a spa like experience.Additional Bedrooms: Three generously sized rooms suitable for family, guests, or a home office.Outdoor Features:Private 1 Acre Lot: The sizable wooded lot provides unparalleled privacy, creating a peaceful haven away from the hustle and bustle.Versatile Land Use: The expansive space offers endless possibilities gardening, recreational activities, or potential expansion. 10 x 20 Storage Shed wired with electrical and a 12 x 20 chicken coop.Nearby Attractions:Historic Lake DeFuniak: Approximately 3 miles away, this nearly perfectly round, spring fed lake is one of only two in the world, offering picturesque views and recreational opportunities.Eden Gardens State Park: Located about 30 miles south, this park features a historic mansion and beautiful gardens, perfect for day trips.Grayton Beach State Park: Approximately 35 miles away, renowned for its pristine beaches and coastal dune lakes. New Amazon distribution center currently being built in DeFuniak Springs.Proximity to Major Cities:Pensacola, FL: Roughly 80 miles to the west, offering urban amenities and a regional airport.Tallahassee, FL: Approximately 120 miles to the east, the state capital with rich history and culture.Notable Facts About DeFuniak Springs:Chautauqua Influence: Established in the late 19th century as a resort destination, DeFuniak Springs became a center for the Chautauqua movement, promoting adult education and cultural enrichment.Historic Architecture: The town boasts a rich array of historic buildings, reflecting its cultural heritage.Educational Legacy: Home to Florida's oldest continuously operating library, the Walton DeFuniak Library, established in 1886.Experience the perfect blend of modern living and natural beauty in this exceptional property. Schedule a viewing today to immerse yourself in the tranquility and charm of DeFuniak Springs.
Property Location and Similar Properties
Payment Calculator
- Principal & Interest -
- Property Tax $
- Home Insurance $
- HOA Fees $
- Monthly -
For a Fast & FREE Mortgage Pre-Approval Apply Now
Apply Now
 Apply Now
Apply Now- MLS#: 770198 ( Residential )
- Street Address: 484 Hamlet Drive
- Viewed: 81
- Price: $254,900
- Price sqft: $0
- Waterfront: No
- Year Built: 2021
- Bldg sqft: 0
- Bedrooms: 4
- Total Baths: 2
- Full Baths: 2
- Days On Market: 238
- Acreage: 1.00 acres
- Additional Information
- Geolocation: 30.759 / -86.2873
- County: WALTON
- City: Defuniak Springs
- Zipcode: 32433
- Subdivision: Oakwood Hills Unit 5
- Provided by: Gulf Life Real Estate Inc
- DMCA Notice
Features
Building and Construction
- Covered Spaces: 0.00
- Living Area: 2280.00
Garage and Parking
- Garage Spaces: 0.00
- Open Parking Spaces: 0.00
Eco-Communities
- Pool Features: None
- Water Source: Well
Utilities
- Carport Spaces: 0.00
- Cooling: CentralAir
- Heating: Central
- Sewer: SepticTank
- Utilities: SepticAvailable, WaterAvailable
Finance and Tax Information
- Home Owners Association Fee: 0.00
- Insurance Expense: 0.00
- Net Operating Income: 0.00
- Other Expense: 0.00
- Pet Deposit: 0.00
- Security Deposit: 0.00
- Trash Expense: 0.00
Other Features
- Furnished: Unfurnished
- Legal Description: LOT 8 BLK 17 OAKWOOD HILLS UNIT V OR 3192-1017
- Area Major: 12 - Walton County
- Occupant Type: Occupied
- Parcel Number: 18-3N-20-28056-017-0080
- Style: MobileHome
- The Range: 0.00
- Views: 81
Nearby Subdivisions
Contact Info
- The Real Estate Professional You Deserve
- Mobile: 904.248.9848
- phoenixwade@gmail.com
