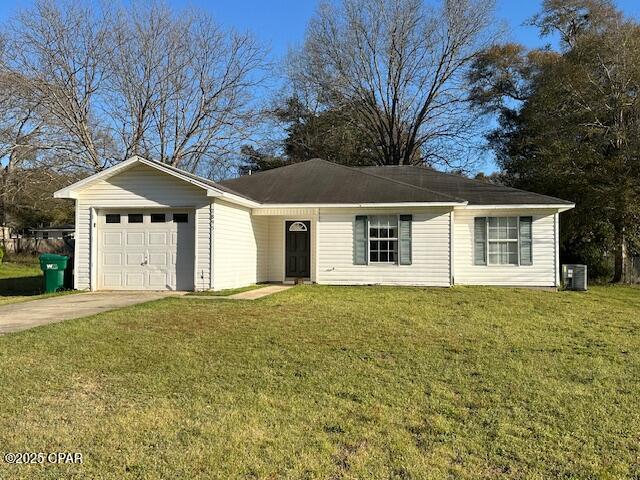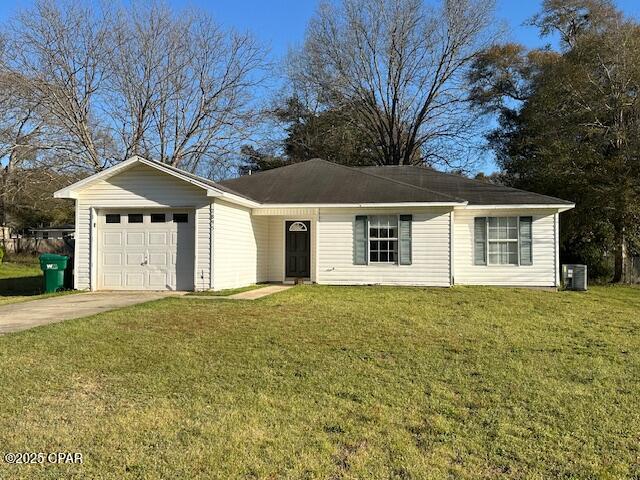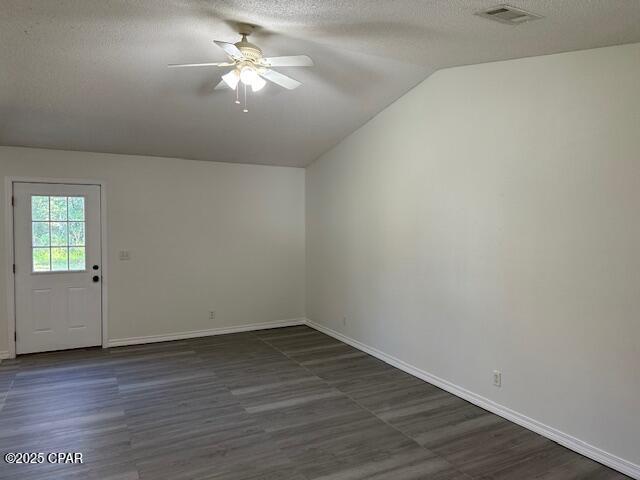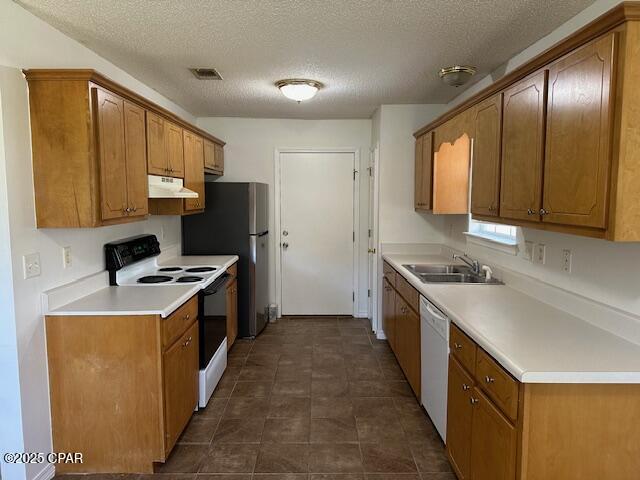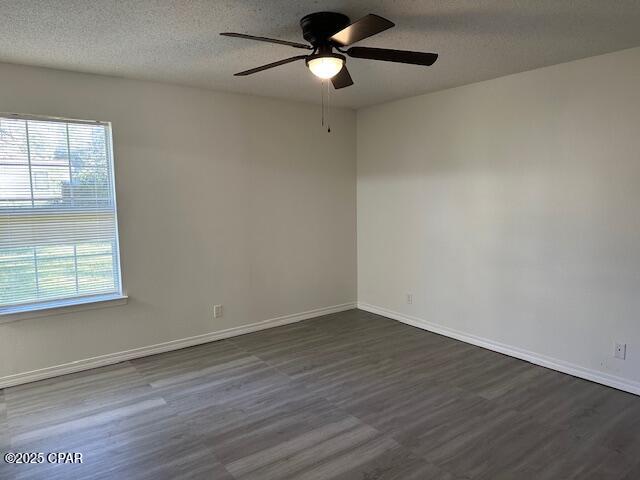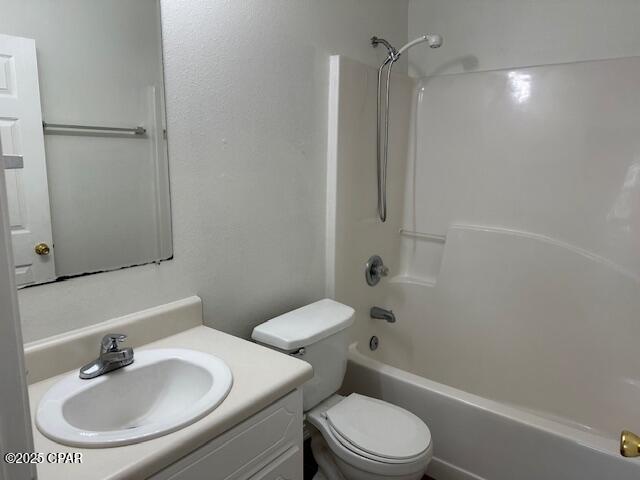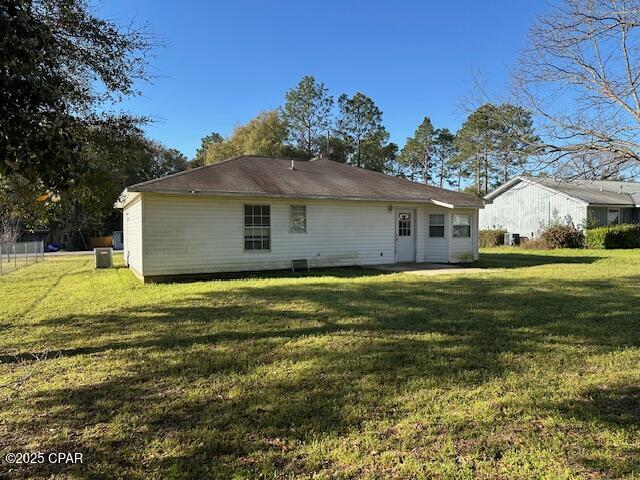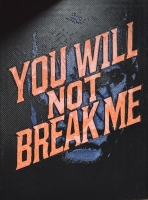PRICED AT ONLY: $209,950
Address: 2895 Pansy Avenue, Crestview, FL 32539
Description
Charming 3BR/2BA Home on a Spacious 1/4 Acre Lot in Crestview! This home features a bright living area with a cathedral ceiling that opens up to the dining area, creating a perfect space for family gatherings and entertaining. The primary bedroom comfortably accommodates a king size bed and boasts an ensuite bathroom for added privacy. Down the hall, you'll find two additional cozy bedrooms and a full bathroom. The property also includes a one car garage, a generous yard, and an open back patio, ideal for outdoor relaxation or grilling with family and friends. Situated on a 1/4 acre lot, this home offers plenty of space to enjoy. Located just 5 minutes from Twin Hills Park, you'll have easy access to outdoor activities and recreation. Don't miss out on this fantastic opportunity to own a charming home in a great location!
Property Location and Similar Properties
Payment Calculator
- Principal & Interest -
- Property Tax $
- Home Insurance $
- HOA Fees $
- Monthly -
For a Fast & FREE Mortgage Pre-Approval Apply Now
Apply Now
 Apply Now
Apply Now- MLS#: 770246 ( Residential )
- Street Address: 2895 Pansy Avenue
- Viewed: 35
- Price: $209,950
- Price sqft: $0
- Waterfront: No
- Year Built: 2006
- Bldg sqft: 0
- Bedrooms: 3
- Total Baths: 2
- Full Baths: 2
- Garage / Parking Spaces: 1
- Days On Market: 179
- Additional Information
- Geolocation: 30.778 / -86.5671
- County: OKALOOSA
- City: Crestview
- Zipcode: 32539
- Subdivision: No Named Subdivision
- Provided by: Goode Realty, LLC
- DMCA Notice
Features
Building and Construction
- Covered Spaces: 0.00
- Exterior Features: Patio
- Living Area: 1093.00
Garage and Parking
- Garage Spaces: 1.00
- Open Parking Spaces: 0.00
- Parking Features: Attached, Driveway, Garage, Paved
Eco-Communities
- Pool Features: None
Utilities
- Carport Spaces: 0.00
- Cooling: CentralAir, CeilingFans
- Heating: Central
- Utilities: CableAvailable
Finance and Tax Information
- Home Owners Association Fee: 0.00
- Insurance Expense: 0.00
- Net Operating Income: 0.00
- Other Expense: 0.00
- Pet Deposit: 0.00
- Security Deposit: 0.00
- Trash Expense: 0.00
Other Features
- Appliances: Dishwasher, ElectricCooktop, ElectricOven, ElectricRange, ElectricWaterHeater, Refrigerator
- Furnished: Unfurnished
- Interior Features: CathedralCeilings
- Legal Description: OAKDALE M/F RES/D BLK 17 Lot 12 BLK 2
- Area Major: 17 - Okaloosa
- Occupant Type: Vacant
- Parcel Number: 04-3N-23-1845-0002-0120
- Style: Ranch
- The Range: 0.00
- Views: 35
Nearby Subdivisions
Contact Info
- The Real Estate Professional You Deserve
- Mobile: 904.248.9848
- phoenixwade@gmail.com
