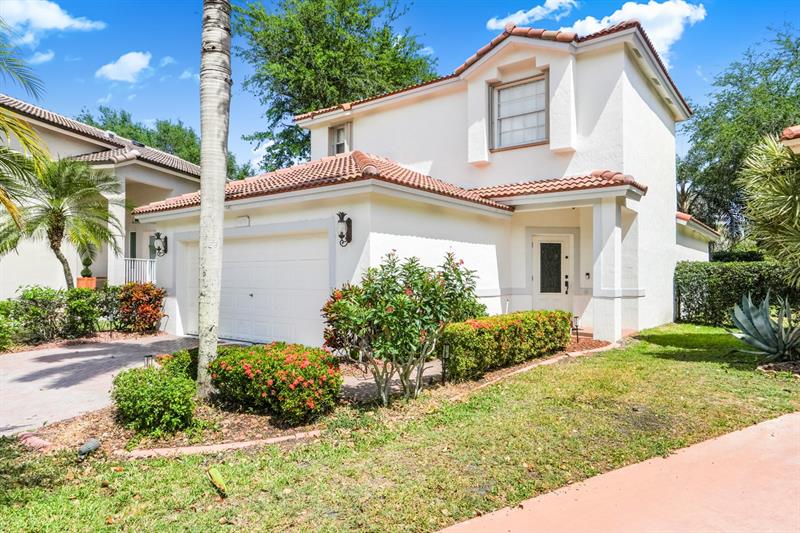PRICED AT ONLY: $4,500
Address: 5334 Osprey Street, Coconut Creek, FL 33073
Description
Freshly painted, volume ceilings, spacious screen patio; all new appliances, AC 2020, New roof, accordion Hurricane Shutters; Located at Cul de Sac; Heated jacuzzi.Exclusive water purifier.Manned guard gate.
Property Location and Similar Properties
Payment Calculator
- Principal & Interest -
- Property Tax $
- Home Insurance $
- HOA Fees $
- Monthly -
For a Fast & FREE Mortgage Pre-Approval Apply Now
Apply Now
 Apply Now
Apply Now- MLS#: RX-11092441 ( Single Family Detached )
- Street Address: 5334 Osprey Street
- Viewed: 6
- Price: $4,500
- Price sqft: $0
- Waterfront: No
- Year Built: 1997
- Bldg sqft: 0
- Bedrooms: 4
- Total Baths: 2
- Full Baths: 2
- 1/2 Baths: 1
- Days On Market: 71
- Additional Information
- Geolocation: 26.3057 / -80.1956
- County: BROWARD
- City: Coconut Creek
- Zipcode: 33073
- Subdivision: Regency Lakes
- Elementary School: Tradewinds Elementary School
- Middle School: Lyons Creek Middle School
- High School: Monarch High School
- Provided by: Keyes - Boca East
- Contact: Clara Martinez
- (561) 501-1001
- DMCA Notice
Features
Building and Construction
- Absolute Longitude: 80.195608
- Exterior Features: Screened Patio
- Flooring: Tile
- Front Exp: West
- Sqft Source: Tax Rolls
- Sqft Total: 2770.00
- Total Floors In Bldg: 1.00
- Total Building Sqft: 2075.00
Property Information
- Property Group Id: 20010809200717574625000000
Land Information
- Lot Description: Cul-De-Sac
- Subdivision Information: Fitness Center, Pickleball, Playground, Tennis
School Information
- Elementary School: Tradewinds Elementary School
- High School: Monarch High School
- Middle School: Lyons Creek Middle School
Eco-Communities
- Private Pool: No
- Storm Protection Accordion Shutters: Complete
- Waterfront Details: Pond
Utilities
- Cooling: Central
- Heating: Central
- Pet Restrictions: No Aggressive Breeds
- Pets Allowed: Yes
Finance and Tax Information
- Application Fee: 150.00
- Payment Frequency: Monthly
Rental Information
- Min Days For Lease: 365.00
- Rental Info 1st Month Deposit: 4500.00
- Rental Info April: Annual
- Rental Info August: Annual
- Rental Info December: Annual
- Rental Info February: Annual
- Rental Info January: Annual
- Rental Info July: Annual
- Rental Info June: Annual
- Rental Info Last Month Deposit: 4500.00
- Rental Info March: Annual
- Rental Info May: Annual
- Rental Info November: Annual
- Rental Info October: Annual
- Rental Info September: Annual
- Tenant Pays: Electric, Water
Other Features
- American Disabilities Act Compliant: Wheelchair Accessible
- Country: United States
- Equipment Appliances Included: Dishwasher, Dryer, Microwave, Purifier, Refrigerator, Washer, Water Heater - Elec
- Furnished: Unfurnished
- Governing Bodies: HOA
- Housing For Older Persons Act: No Hopa
- Interior Features: Entry Lvl Lvng Area, Walk-in Closet
- Legal Desc: REGENCY LAKES AT COCONUT CREEK 157-23 B POR PAR A DESC AS COMM SW COR SEC 6, N 1078.96, E 1667.67, NE 62.05 TO P/C, ELY
- Miscellaneous: Central A/C, Garage - 2 Car, Tenant Approval, Washer / Dryer
- Parcel Id: 484206240290
Nearby Subdivisions
Carrington At Coconut Cre
Carrington At Coconut Creek
Carrington Club
Club Caribe
Club Caribe Condo
Coconut Point
Evergreen Lakes
Evergreen Lakes Condo
Hillsboro Associates Plat
Julia Gardens
Long Pine Residences
Olivine At The Township
Paloma Lakes Plat
Regency Lakes
Regency Lakes At Coconut
Regency Lakes At Coconut Creek
Riviera Palms Condo
Riviera Palms Condo Unit 212 B
Sawgrass Exchange 165-2 B
Sawgrass Exchange Plat
Simonton Court
Winston Park
Winston Park Sec Two-a
Winston Park Section Three
Winston Park Section Two-b
Similar Properties
Contact Info
- The Real Estate Professional You Deserve
- Mobile: 904.248.9848
- phoenixwade@gmail.com


















































